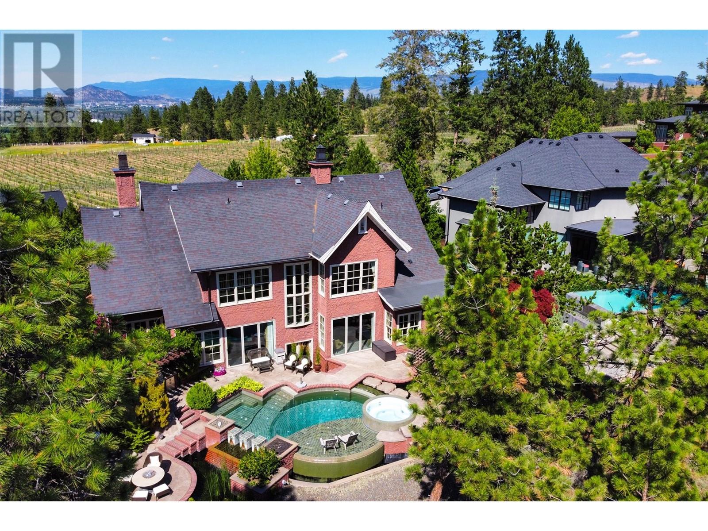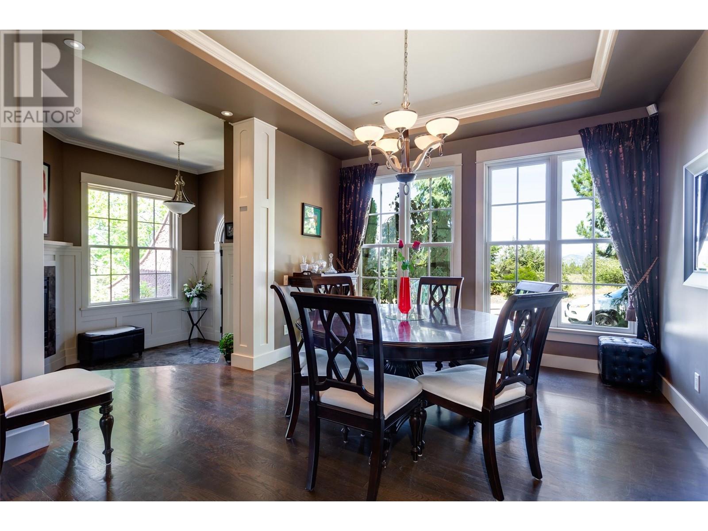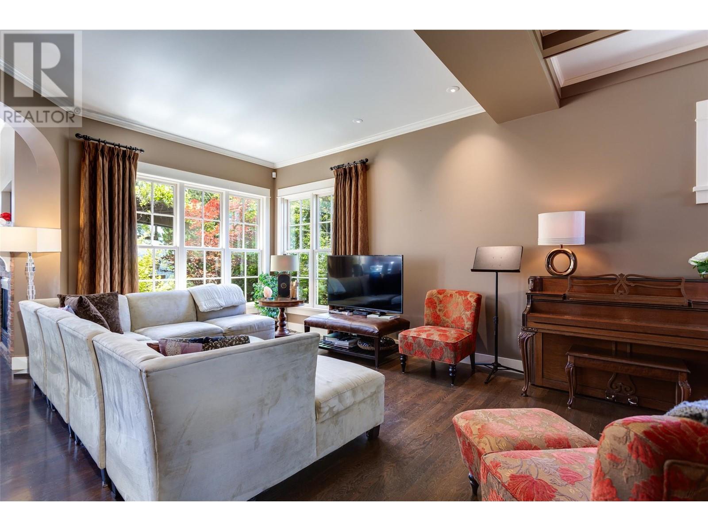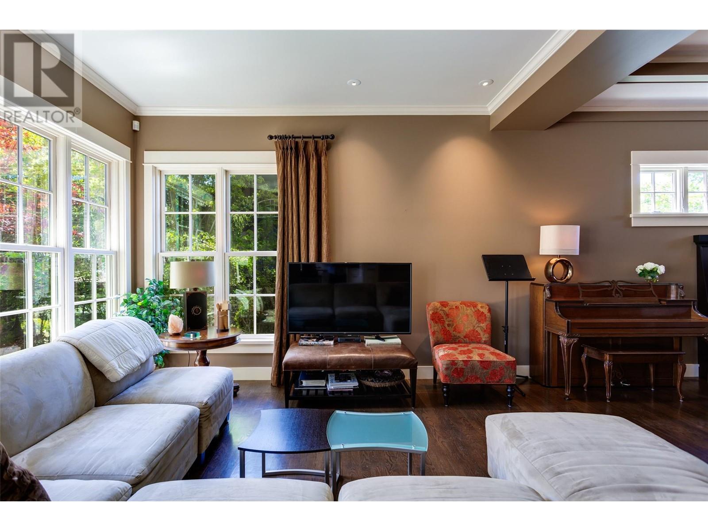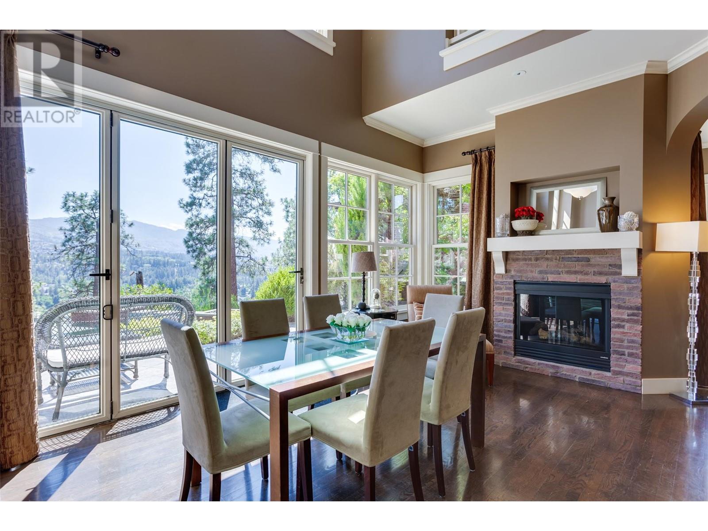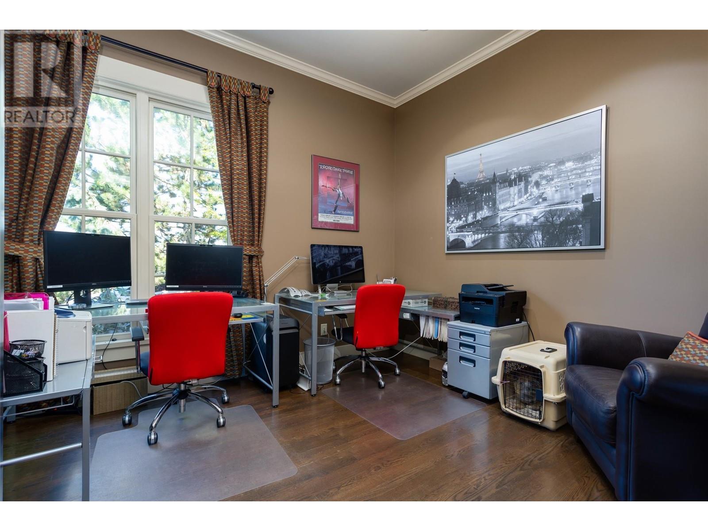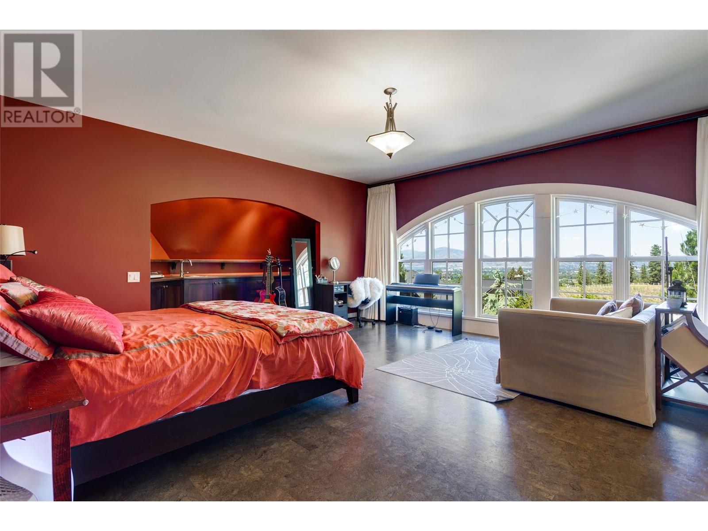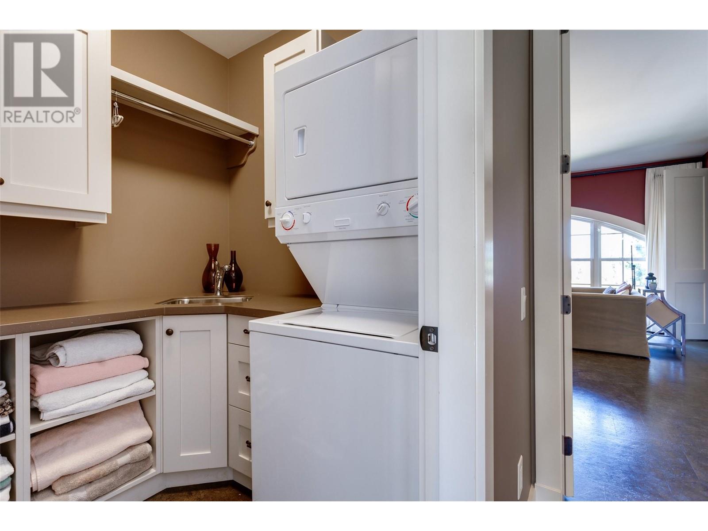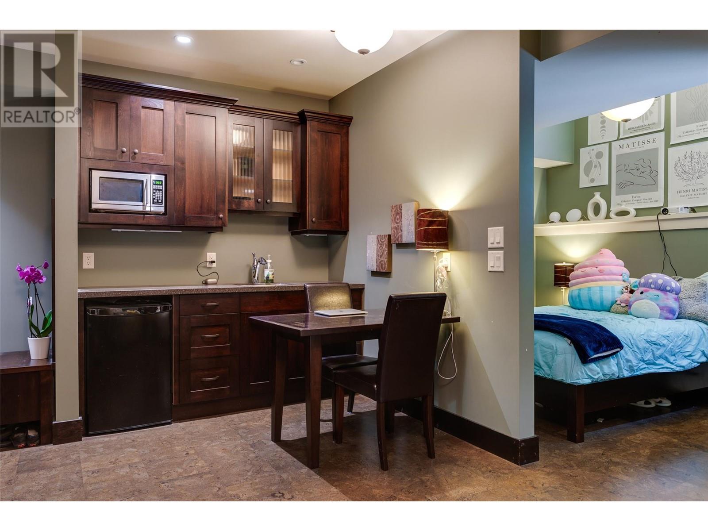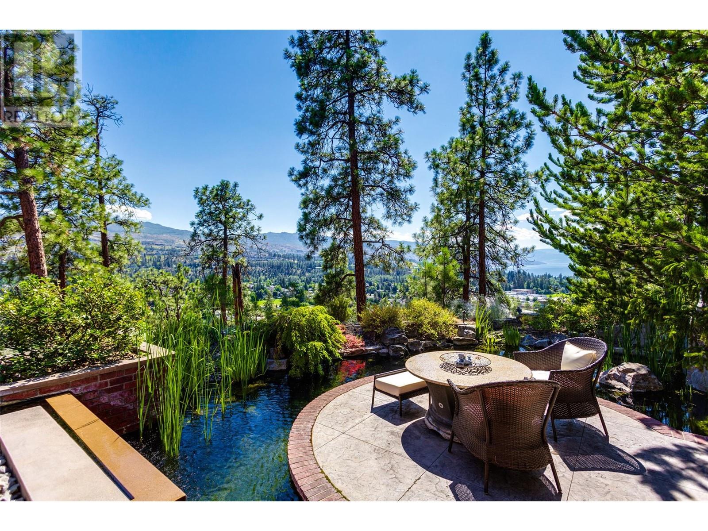This website uses cookies so that we can provide you with the best user experience possible. Cookie information is stored in your browser and performs functions such as recognising you when you return to our website and helping our team to understand which sections of the website you find most interesting and useful.
965 Westpoint Drive Kelowna, British Columbia V1W 2Z3
$2,499,000
Originally built to showcase excellence in design and craftsmanship, this luxurious home is brimming with features that must be experienced to be truly appreciated. A charming brick pathway, flanked by a serene water feature, leads you to the inviting entry. Inside, the foyer’s double-sided fireplace (one of four in the home) casts warmth into both the elegant formal dining room and the great room, where a cozy inglenook invites quiet moments. The chef’s kitchen, bathed in natural light, features stunning views framed by expansive windows, blending wood, granite, steel, and brick for a timeless, organic palette. The main-level master retreat offers unmatched comfort, spectacular views, and thoughtful details. A handcrafted staircase ascends to the second floor, where three spacious bedrooms, a bonus room, two ensuites, and a full bathroom await. The finished lower level is designed for recreation and entertainment, featuring a billiard room with a wet bar and wine room reminiscent of an Olde English pub. A private home theatre, exercise room, and a fully equipped nanny suite round out this level. Seamlessly integrated indoor-outdoor living is achieved with folding window walls, opening to the infinity pool, spa, waterfalls, koi ponds, and an outdoor BBQ area with a fireplace—your private oasis to relax and unwind. Truly a masterpiece of elegance, warmth, and functionality. (id:49203)
Property Details
| MLS® Number | 10332911 |
| Property Type | Single Family |
| Neigbourhood | Lower Mission |
| Parking Space Total | 2 |
| Pool Type | Inground Pool, Outdoor Pool |
| View Type | City View, Lake View, Mountain View, Valley View |
Building
| Bathroom Total | 7 |
| Bedrooms Total | 4 |
| Appliances | Refrigerator, Dishwasher, Range - Gas, Oven - Built-in |
| Basement Type | Full |
| Constructed Date | 2008 |
| Construction Style Attachment | Detached |
| Cooling Type | Central Air Conditioning |
| Exterior Finish | Stucco |
| Fireplace Fuel | Gas |
| Fireplace Present | Yes |
| Fireplace Type | Unknown |
| Half Bath Total | 2 |
| Heating Fuel | Geo Thermal |
| Roof Material | Asphalt Shingle |
| Roof Style | Unknown |
| Stories Total | 3 |
| Size Interior | 6245 Sqft |
| Type | House |
| Utility Water | Municipal Water |
Parking
| Attached Garage | 2 |
Land
| Acreage | No |
| Landscape Features | Underground Sprinkler |
| Sewer | Municipal Sewage System |
| Size Irregular | 0.19 |
| Size Total | 0.19 Ac|under 1 Acre |
| Size Total Text | 0.19 Ac|under 1 Acre |
| Zoning Type | Unknown |
Rooms
| Level | Type | Length | Width | Dimensions |
|---|---|---|---|---|
| Second Level | Other | 18' x 17' | ||
| Second Level | Laundry Room | 4' x 4' | ||
| Second Level | 3pc Bathroom | Measurements not available | ||
| Second Level | 4pc Ensuite Bath | Measurements not available | ||
| Second Level | 4pc Ensuite Bath | Measurements not available | ||
| Second Level | Bedroom | 17' x 13' | ||
| Second Level | Bedroom | 15' x 14' | ||
| Second Level | Bedroom | 14' x 13' | ||
| Basement | 2pc Bathroom | Measurements not available | ||
| Basement | 4pc Bathroom | Measurements not available | ||
| Basement | Exercise Room | 10' x 8' | ||
| Basement | Media | 12' x 10' | ||
| Basement | Family Room | 17' x 13' | ||
| Main Level | Laundry Room | 10' x 6' | ||
| Main Level | 2pc Bathroom | Measurements not available | ||
| Main Level | 5pc Ensuite Bath | Measurements not available | ||
| Main Level | Office | 11'6'' x 11'6'' | ||
| Main Level | Primary Bedroom | 17' x 17' | ||
| Main Level | Kitchen | 15'8'' x 14'6'' | ||
| Main Level | Living Room | 17' x 13' |
https://www.realtor.ca/real-estate/27826679/965-westpoint-drive-kelowna-lower-mission
Interested?
Contact us for more information
Timothy Evans
1873 Spall Road
Kelowna, British Columbia V1Y 4R2
(250) 765-9282
(250) 765-3262

