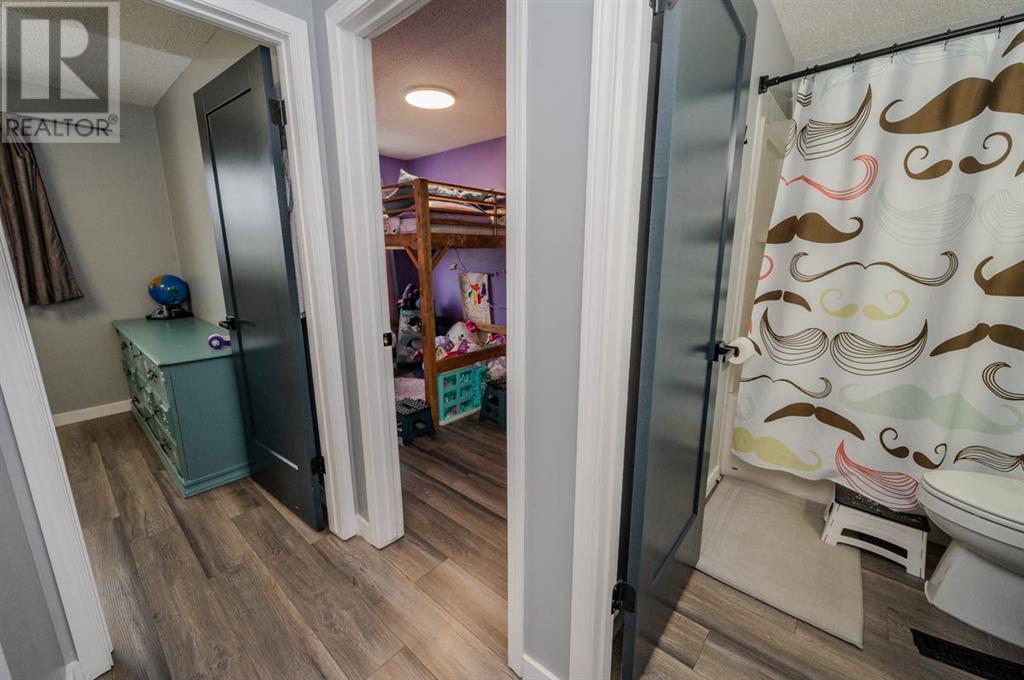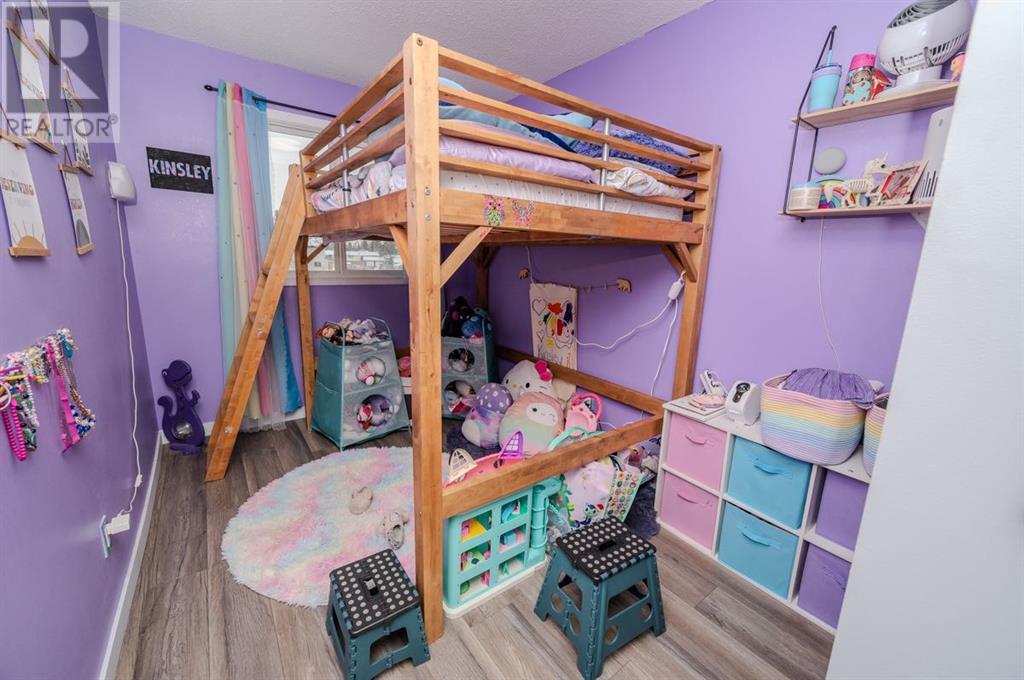This website uses cookies so that we can provide you with the best user experience possible. Cookie information is stored in your browser and performs functions such as recognising you when you return to our website and helping our team to understand which sections of the website you find most interesting and useful.
31, 20 Alford Avenue Red Deer, Alberta T4R 1G9
$269,900Maintenance, Common Area Maintenance, Parking, Property Management, Reserve Fund Contributions
$315 Monthly
Maintenance, Common Area Maintenance, Parking, Property Management, Reserve Fund Contributions
$315 Monthly***AFFORDABLE, MODERN, UPGRADED*** great location on this fantastic starter townhome in the desirable neighborhood of Anders! Featuring upgrades throughout, this trendy 2-storey condo townhouse offers a great layout for the young family. The upper level offers 3 bedrooms, plus an upgraded main bathroom. On the main level you will find an updated half bath, plus a large living area, fully renovated modern kitchen + dining area. The basement is unfinished and awaits your personal touch. Outside you will find a fenced yard, and the unit comes with one assigned parking stall. Anders - a beautiful walkable neighborhood close to schools and green space - perfect for the budget savvy home buyer! (id:49203)
Property Details
| MLS® Number | A2191632 |
| Property Type | Single Family |
| Community Name | Anders Park |
| Amenities Near By | Park, Playground, Schools |
| Community Features | Pets Allowed With Restrictions |
| Features | See Remarks, Parking |
| Parking Space Total | 1 |
| Plan | 7922600 |
| Structure | Deck |
Building
| Bathroom Total | 2 |
| Bedrooms Above Ground | 3 |
| Bedrooms Total | 3 |
| Appliances | Refrigerator, Dishwasher, Stove, Washer & Dryer |
| Basement Development | Unfinished |
| Basement Type | Full (unfinished) |
| Constructed Date | 1976 |
| Construction Material | Poured Concrete, Wood Frame |
| Construction Style Attachment | Attached |
| Cooling Type | None |
| Exterior Finish | Concrete, Vinyl Siding |
| Fireplace Present | Yes |
| Fireplace Total | 1 |
| Flooring Type | Carpeted, Vinyl Plank |
| Foundation Type | Poured Concrete |
| Half Bath Total | 1 |
| Heating Type | Forced Air |
| Stories Total | 2 |
| Size Interior | 1035 Sqft |
| Total Finished Area | 1035 Sqft |
| Type | Row / Townhouse |
Land
| Acreage | No |
| Fence Type | Fence |
| Land Amenities | Park, Playground, Schools |
| Size Irregular | 534.00 |
| Size Total | 534 Sqft|0-4,050 Sqft |
| Size Total Text | 534 Sqft|0-4,050 Sqft |
| Zoning Description | R3 |
Rooms
| Level | Type | Length | Width | Dimensions |
|---|---|---|---|---|
| Main Level | 2pc Bathroom | .00 Ft x .00 Ft | ||
| Main Level | Kitchen | 8.50 Ft x 12.17 Ft | ||
| Main Level | Dining Room | 8.50 Ft x 6.08 Ft | ||
| Main Level | Living Room | 17.17 Ft x 10.67 Ft | ||
| Upper Level | Bedroom | 10.50 Ft x 7.58 Ft | ||
| Upper Level | Bedroom | 9.08 Ft x 8.92 Ft | ||
| Upper Level | Primary Bedroom | 9.00 Ft x 14.83 Ft | ||
| Upper Level | 4pc Bathroom | .00 Ft x .00 Ft |
https://www.realtor.ca/real-estate/27866084/31-20-alford-avenue-red-deer-anders-park
Interested?
Contact us for more information

Mike Wiseman
Associate Broker
https://youtu.be/C7FF6dd3pSQ
www.reddeersrealtor.com/
https://www.facebook.com/mike.wiseman.rd/
ca.linkedin.com/in/wisemanmike
https://www.youtube.com/channel/UCPHTk_1prAv3S_QfoyjXd8A

2, 4405 - 52 Avenue
Red Deer, Alberta T4N 6S4
(403) 358-3883
(403) 250-3226
www.cirrealty.ca/
























