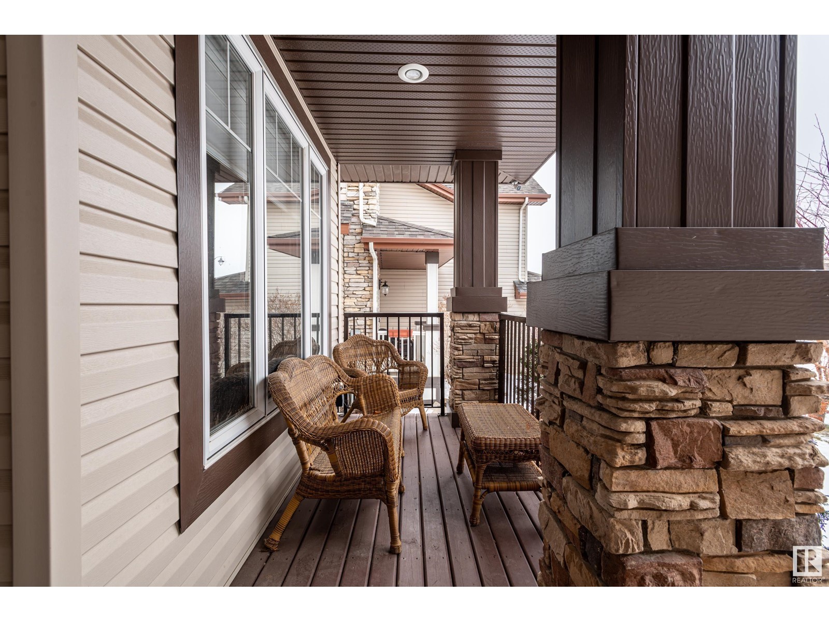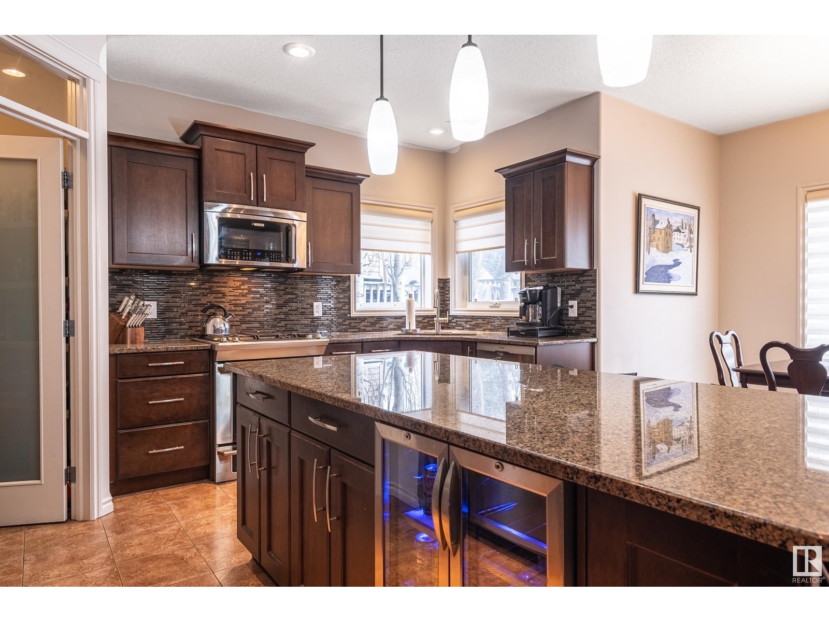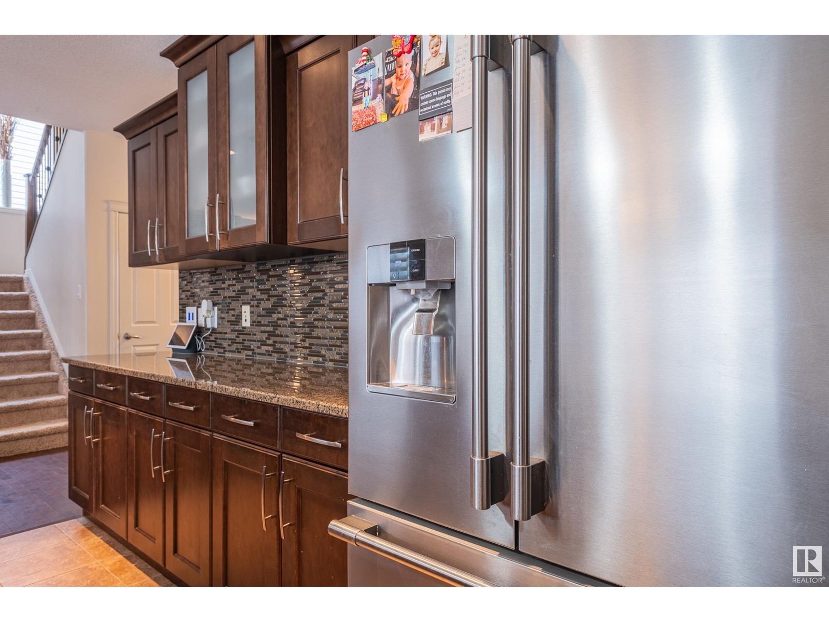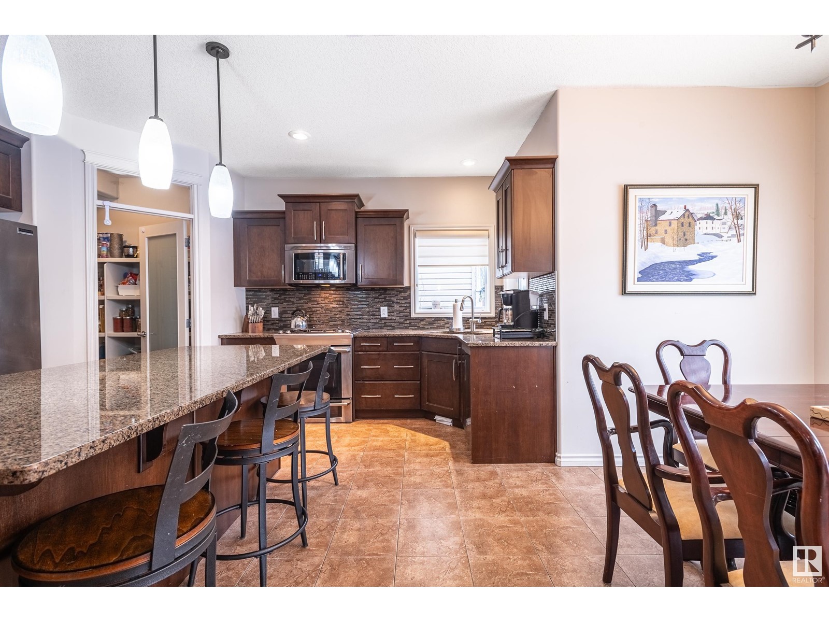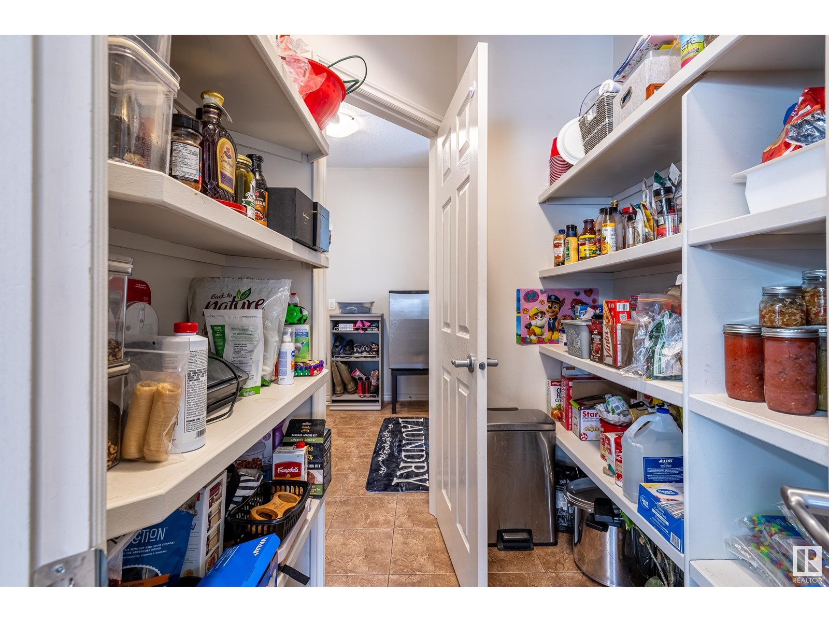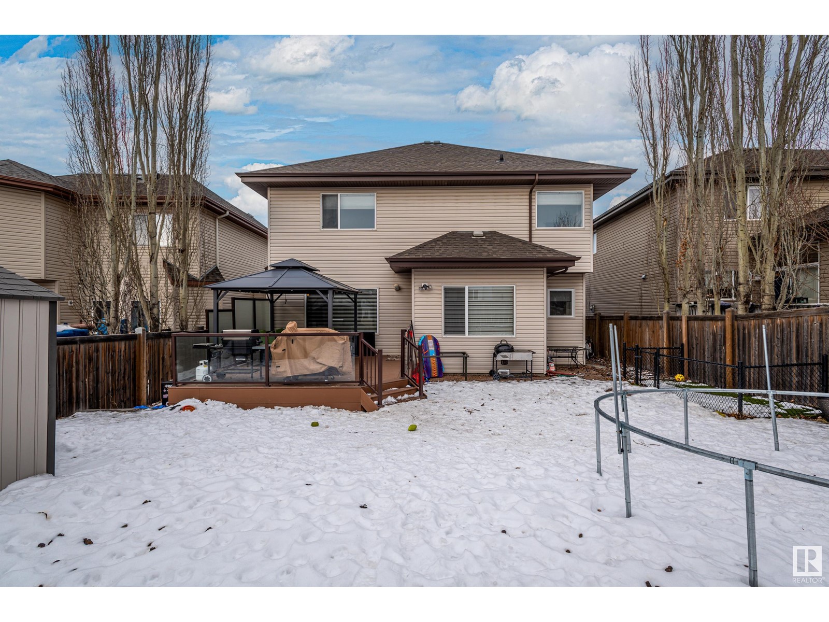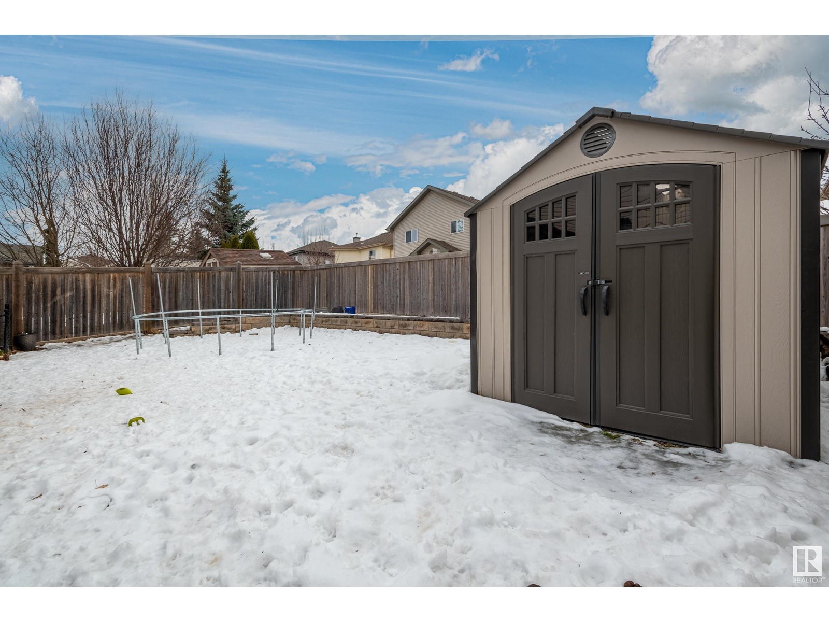This website uses cookies so that we can provide you with the best user experience possible. Cookie information is stored in your browser and performs functions such as recognising you when you return to our website and helping our team to understand which sections of the website you find most interesting and useful.
20623 57 Av Nw Edmonton, Alberta T6M 0B5
$709,999
Steps to pond and walking trails! Stunning 2400 sq.ft custom built 2 storey in The Hamptons! Main floor features: spacious entry, maple hardwood floors, large den, convenient 2pc. bath, main floor laundry, mudroom and a walk through pantry that leads to a chefs dream kitchen! Kitchen features: large island with seating and adjacent dining area, beautiful granite countertops, quality espresso cabinetry, high end stainless appliances, built in wine/beverage fridge and large south facing windows. Main floor is completed by a cozy living room with stone feature gas fireplace and garden door that leads to the nicely landscaped backyard w/gazebo, composite deck, stone patio and fenced dog run. Upstairs features: large bonus room, spacious Primary bedroom w/5pc ensuite, walk in closet , 2 more good sized bedrooms and 4pc bath. Beautifully developed basement features: large family room, 4th bedroom and 3pc. bathroom with an AMAZING jetted steam shower! This home also has sound system and Hunter Douglas blinds! (id:49203)
Property Details
| MLS® Number | E4419593 |
| Property Type | Single Family |
| Neigbourhood | The Hamptons |
| Amenities Near By | Public Transit, Schools, Shopping |
| Features | See Remarks, No Back Lane |
| Structure | Deck, Dog Run - Fenced In |
Building
| Bathroom Total | 4 |
| Bedrooms Total | 4 |
| Appliances | Dishwasher, Dryer, Garage Door Opener, Microwave Range Hood Combo, Refrigerator, Storage Shed, Gas Stove(s), Washer, Window Coverings, Wine Fridge |
| Basement Development | Finished |
| Basement Type | Full (finished) |
| Constructed Date | 2010 |
| Construction Style Attachment | Detached |
| Cooling Type | Central Air Conditioning |
| Fireplace Fuel | Gas |
| Fireplace Present | Yes |
| Fireplace Type | Unknown |
| Half Bath Total | 1 |
| Heating Type | Forced Air |
| Stories Total | 2 |
| Size Interior | 2421.4493 Sqft |
| Type | House |
Parking
| Attached Garage |
Land
| Acreage | No |
| Fence Type | Fence |
| Land Amenities | Public Transit, Schools, Shopping |
| Size Irregular | 488.83 |
| Size Total | 488.83 M2 |
| Size Total Text | 488.83 M2 |
Rooms
| Level | Type | Length | Width | Dimensions |
|---|---|---|---|---|
| Basement | Family Room | 4.93 m | 6.13 m | 4.93 m x 6.13 m |
| Basement | Bedroom 4 | 3 m | 3.27 m | 3 m x 3.27 m |
| Main Level | Living Room | 4.81 m | 5.11 m | 4.81 m x 5.11 m |
| Main Level | Dining Room | 3.48 m | 1.84 m | 3.48 m x 1.84 m |
| Main Level | Kitchen | 5.26 m | 4.5 m | 5.26 m x 4.5 m |
| Main Level | Den | 2.88 m | 3.2 m | 2.88 m x 3.2 m |
| Upper Level | Primary Bedroom | 4.88 m | 3.97 m | 4.88 m x 3.97 m |
| Upper Level | Bedroom 2 | 4.16 m | 3.07 m | 4.16 m x 3.07 m |
| Upper Level | Bedroom 3 | 4.64 m | 3.21 m | 4.64 m x 3.21 m |
| Upper Level | Bonus Room | 5.66 m | 4.62 m | 5.66 m x 4.62 m |
https://www.realtor.ca/real-estate/27855601/20623-57-av-nw-edmonton-the-hamptons
Interested?
Contact us for more information
Jennifer Pretty
Associate
www.jenniferpretty.com/

201-10555 172 St Nw
Edmonton, Alberta T5S 1P1
(780) 483-2122
(780) 488-0966

Daisy H. Aw
Associate
(844) 274-2914
www.homeswithdaisy.com/
https://www.facebook.com/daisy.aw.10
https://www.linkedin.com/in/daisy-wormsbecker-b914b547/
https://www.instagram.com/beingdayz/?hl=en

201-10555 172 St Nw
Edmonton, Alberta T5S 1P1
(780) 483-2122
(780) 488-0966




