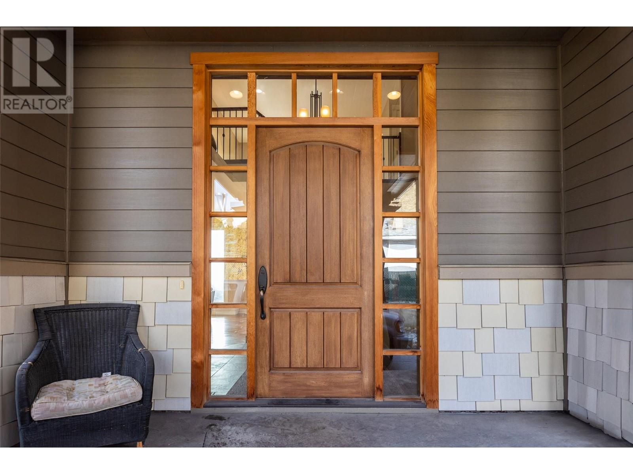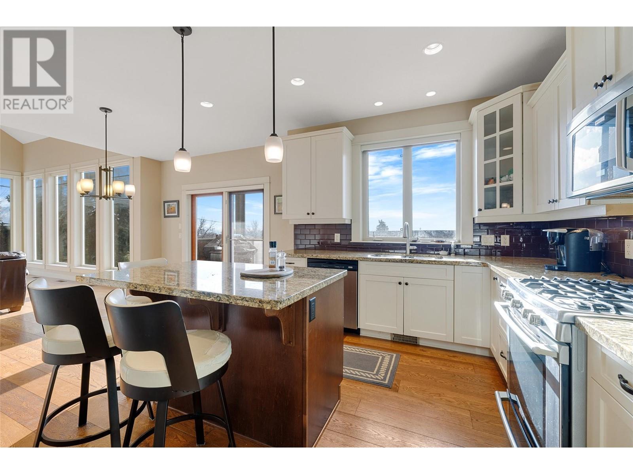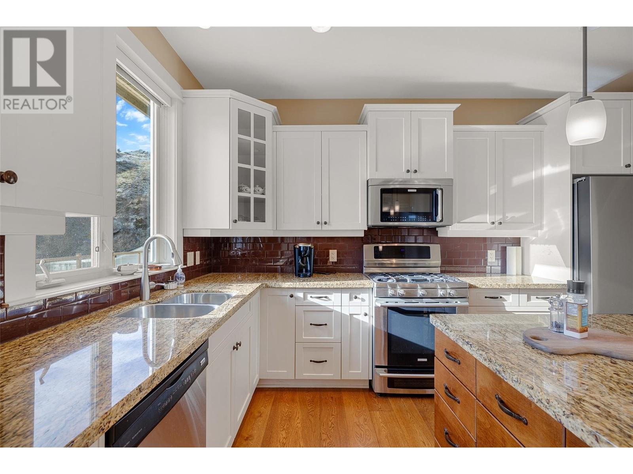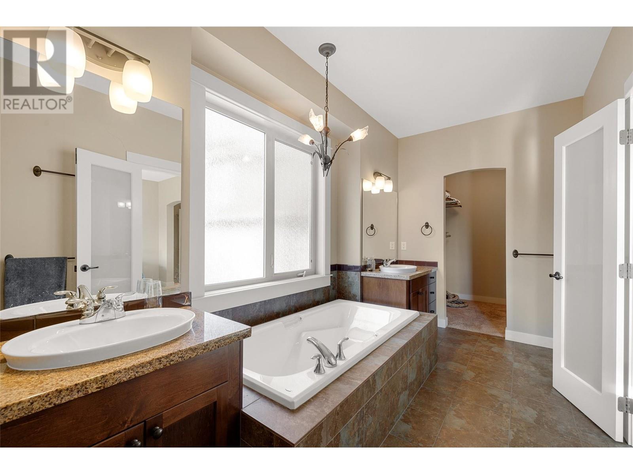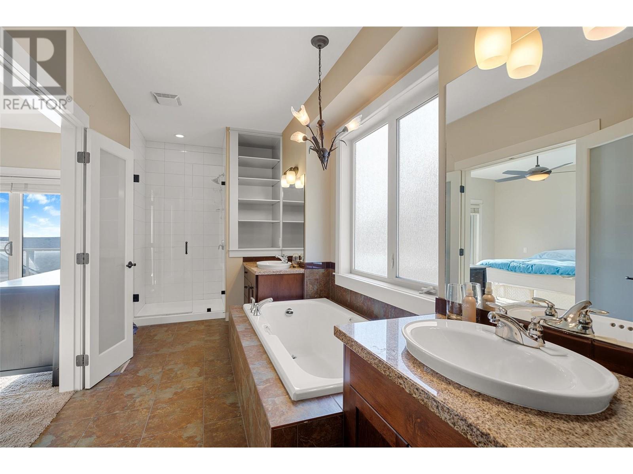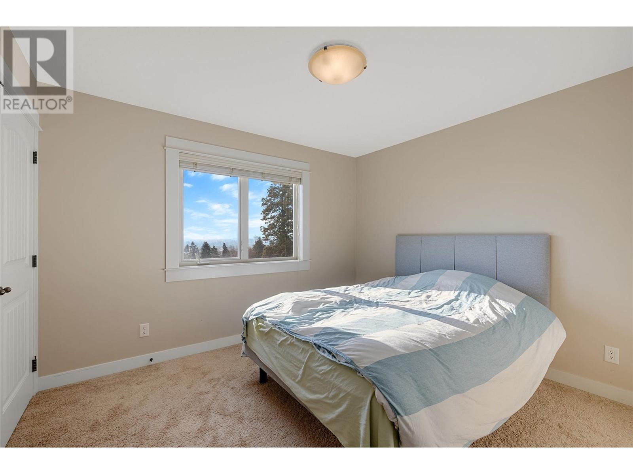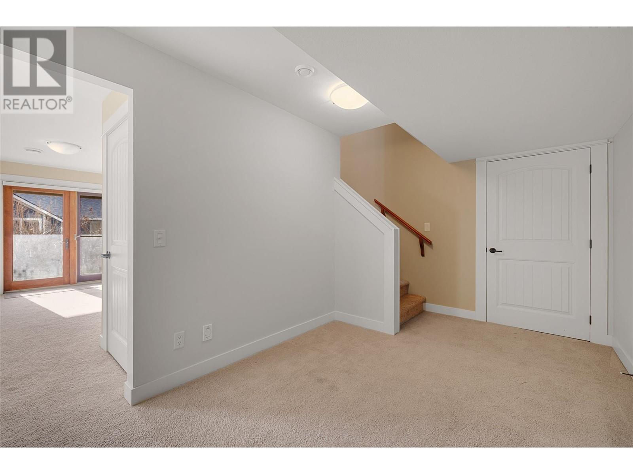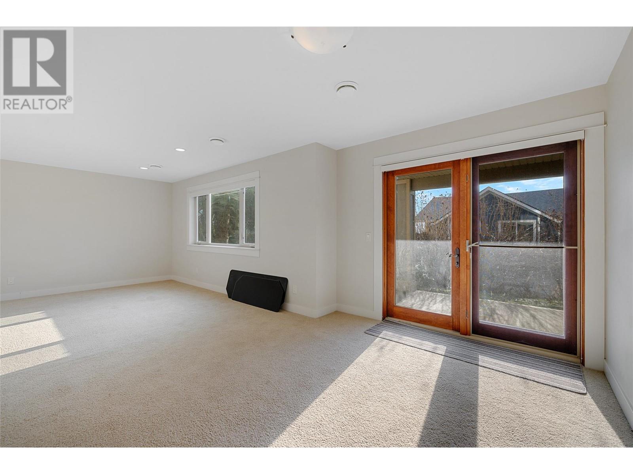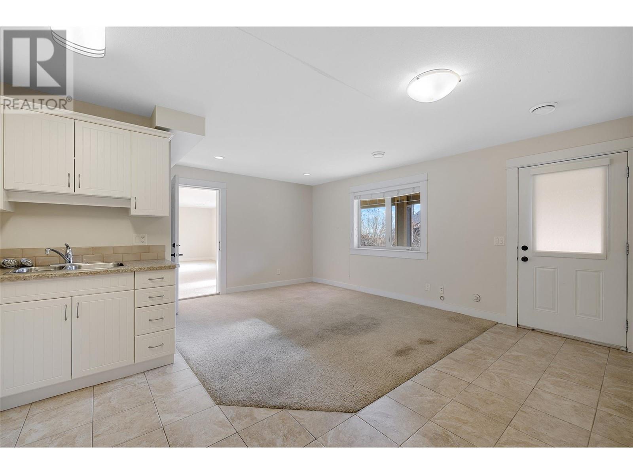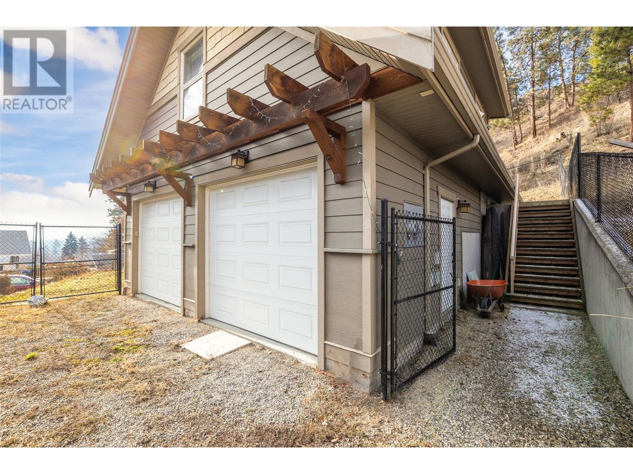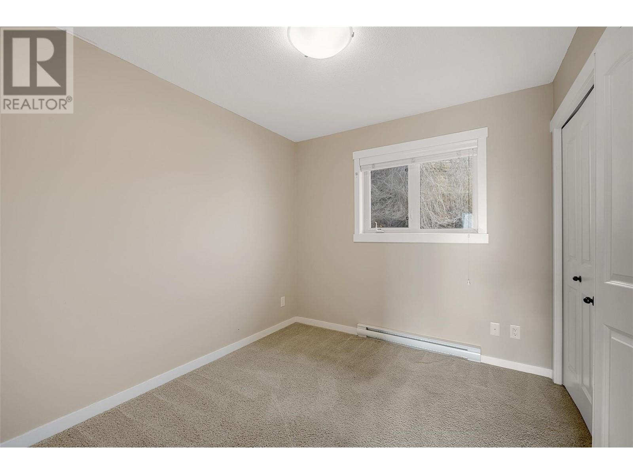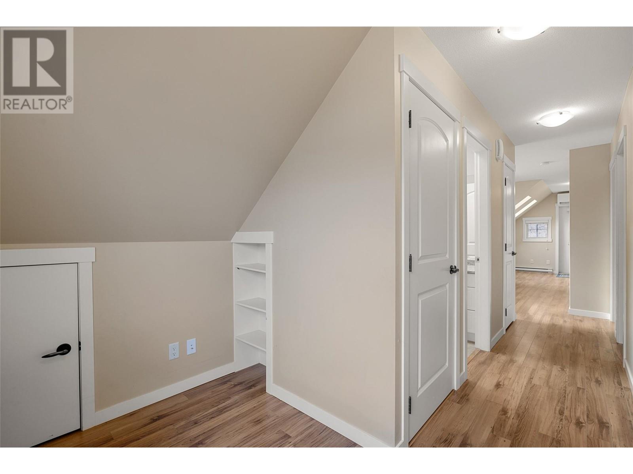This website uses cookies so that we can provide you with the best user experience possible. Cookie information is stored in your browser and performs functions such as recognising you when you return to our website and helping our team to understand which sections of the website you find most interesting and useful.
864 Clifton Road Kelowna, British Columbia V1Y 4C5
$1,495,000
A 2 BEDROOM CARRIAGE HOME...Check! A BEAUTIFUL 3,735 square foot CRAFTSMAN STYLE HOME...Check! A BASEMENT SUITE...Check! A HUGE GARAGE ...Check! This property ""checks all the boxes"" and is located in GLENMORE on a 80' x 200' (.36 acre) lot. The CRAFTSMAN STYLE HOME features beautiful finishings, tall ceilings, a great floorplan and numerous decks/ patios that offer valley views. The island kitchen is stunning and might be the envy of many a chef with its endless granite counters, gas stove and classy cabinetry. For those who love to entertain, an adjoining living room (with fireplace and a stunning floor to ceiling stone chimney) and oversize sun-deck make for great spaces. After dinner, retreat to your main floor primary bedroom with 5 piece ensuite (his and her sinks, soaker tub, shower) and a walk in closet. Upstairs continues to impress with an oversize loft, two big bedrooms and a 4 piece washroom (perfect for families or guests). But wait...there's more! The walkout basement has another bedroom, an enormous rec room and a SELF CONTAINED 1 BEDROOM SUITE. Next is the 2 BEDROOM CARRIAGE HOME: You're sure to love the unobstructed valley views from the kitchen window and the serenity of living mountainside. For those who love a LARGE GARAGE space, look no further than the 23'1 x 38'7 GARAGE. Situated on a mountainside lot, this home combines privacy with convenience, being just minutes from Kelowna’s amenities, schools, and recreation. PRICED $160,000 BELOW BC Assessment! (id:49203)
Property Details
| MLS® Number | 10333038 |
| Property Type | Single Family |
| Neigbourhood | Glenmore |
| Amenities Near By | Golf Nearby, Park, Recreation, Schools |
| Features | Central Island |
| Parking Space Total | 10 |
| View Type | View (panoramic) |
Building
| Bathroom Total | 4 |
| Bedrooms Total | 5 |
| Appliances | Refrigerator, Dishwasher, Dryer, Range - Gas, Microwave, Washer |
| Basement Type | Full |
| Constructed Date | 2008 |
| Construction Style Attachment | Detached |
| Cooling Type | Central Air Conditioning |
| Exterior Finish | Composite Siding |
| Fireplace Fuel | Gas |
| Fireplace Present | Yes |
| Fireplace Type | Unknown |
| Flooring Type | Carpeted, Hardwood, Tile |
| Heating Type | See Remarks |
| Roof Material | Asphalt Shingle |
| Roof Style | Unknown |
| Stories Total | 2 |
| Size Interior | 4419 Sqft |
| Type | House |
| Utility Water | Municipal Water |
Parking
| Detached Garage | 4 |
| Other | |
| Oversize | |
| R V |
Land
| Access Type | Easy Access |
| Acreage | No |
| Land Amenities | Golf Nearby, Park, Recreation, Schools |
| Sewer | Municipal Sewage System |
| Size Frontage | 80 Ft |
| Size Irregular | 0.36 |
| Size Total | 0.36 Ac|under 1 Acre |
| Size Total Text | 0.36 Ac|under 1 Acre |
| Zoning Type | Unknown |
Rooms
| Level | Type | Length | Width | Dimensions |
|---|---|---|---|---|
| Second Level | Loft | 16'11'' x 13'11'' | ||
| Second Level | Bedroom | 10'11'' x 12'1'' | ||
| Second Level | Bedroom | 10'2'' x 11'3'' | ||
| Second Level | 4pc Bathroom | 4'11'' x 8'4'' | ||
| Basement | Utility Room | 8'3'' x 11'8'' | ||
| Basement | 4pc Bathroom | 6'0'' x 12'4'' | ||
| Basement | Bedroom | 8'11'' x 11'3'' | ||
| Basement | Bedroom | 12'4'' x 10'11'' | ||
| Main Level | Primary Bedroom | 14'5'' x 12'9'' | ||
| Main Level | Office | 9'5'' x 13'7'' | ||
| Main Level | Living Room | 16'11'' x 16'1'' | ||
| Main Level | Laundry Room | 6'7'' x 9'3'' | ||
| Main Level | Kitchen | 20'1'' x 10'1'' | ||
| Main Level | Foyer | 9'0'' x 12'8'' | ||
| Main Level | Dining Room | 13'1'' x 10'10'' | ||
| Main Level | 5pc Ensuite Bath | 17'8'' x 13'7'' | ||
| Main Level | 2pc Bathroom | 83'0'' x 80'5'' |
https://www.realtor.ca/real-estate/27849512/864-clifton-road-kelowna-glenmore
Interested?
Contact us for more information
Jody Miller
Personal Real Estate Corporation

#1 - 1890 Cooper Road
Kelowna, British Columbia V1Y 8B7
(250) 860-1100
(250) 860-0595
https://royallepagekelowna.com/

Angela Strauch
www.buykelowna.ca/
https://www.facebook.com/OkanaganLiving4Ever
https://www.linkedin.com/in/angela-strauch-773629a0/
https://www.instagram.com/okliving4ever/

#1 - 1890 Cooper Road
Kelowna, British Columbia V1Y 8B7
(250) 860-1100
(250) 860-0595
https://royallepagekelowna.com/



