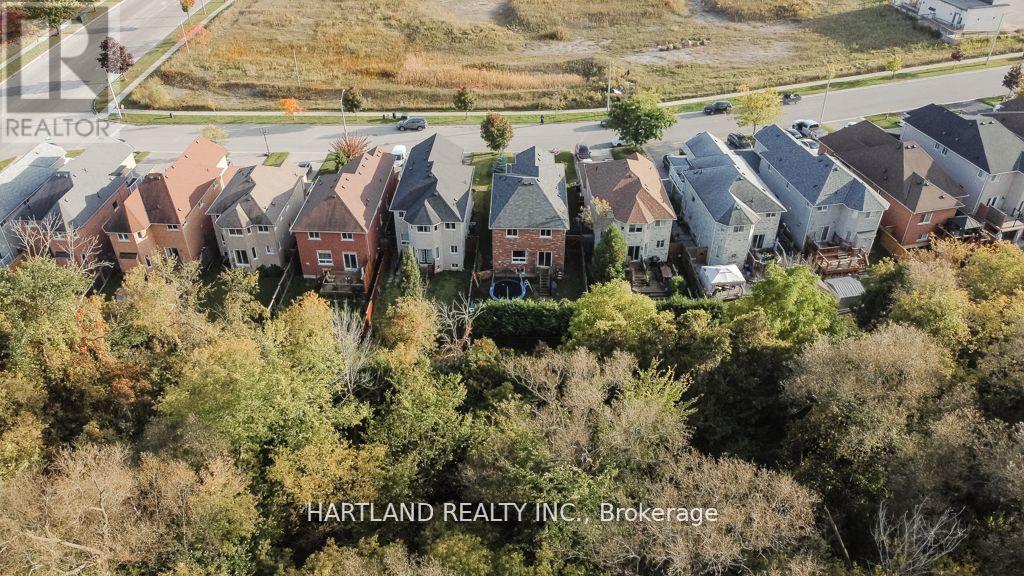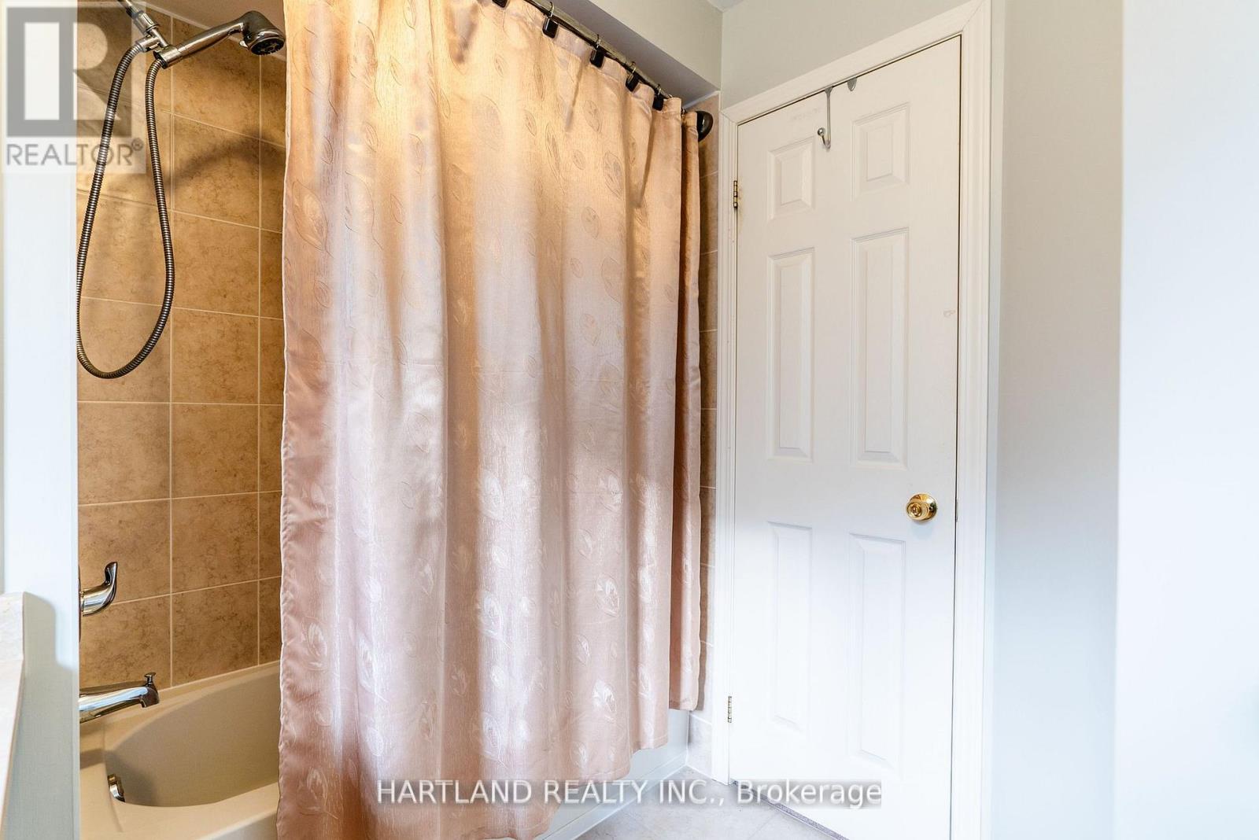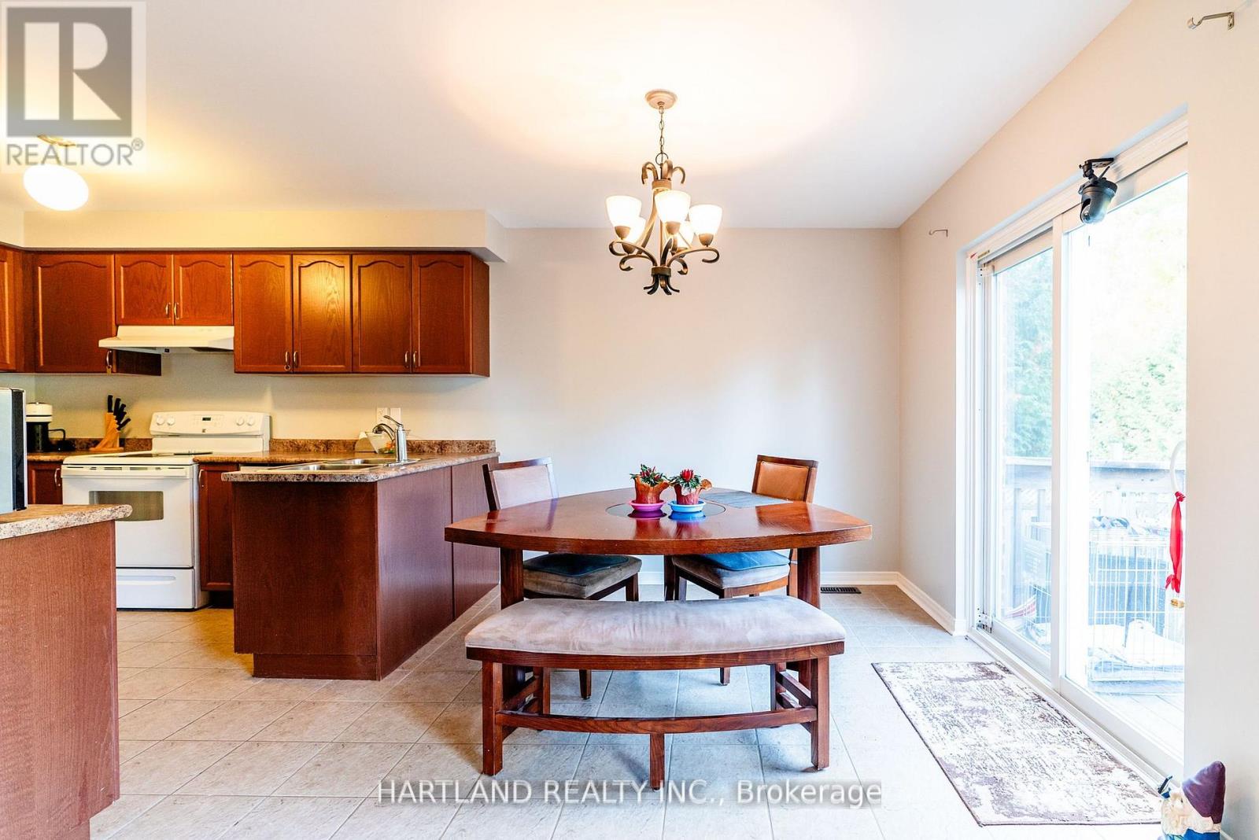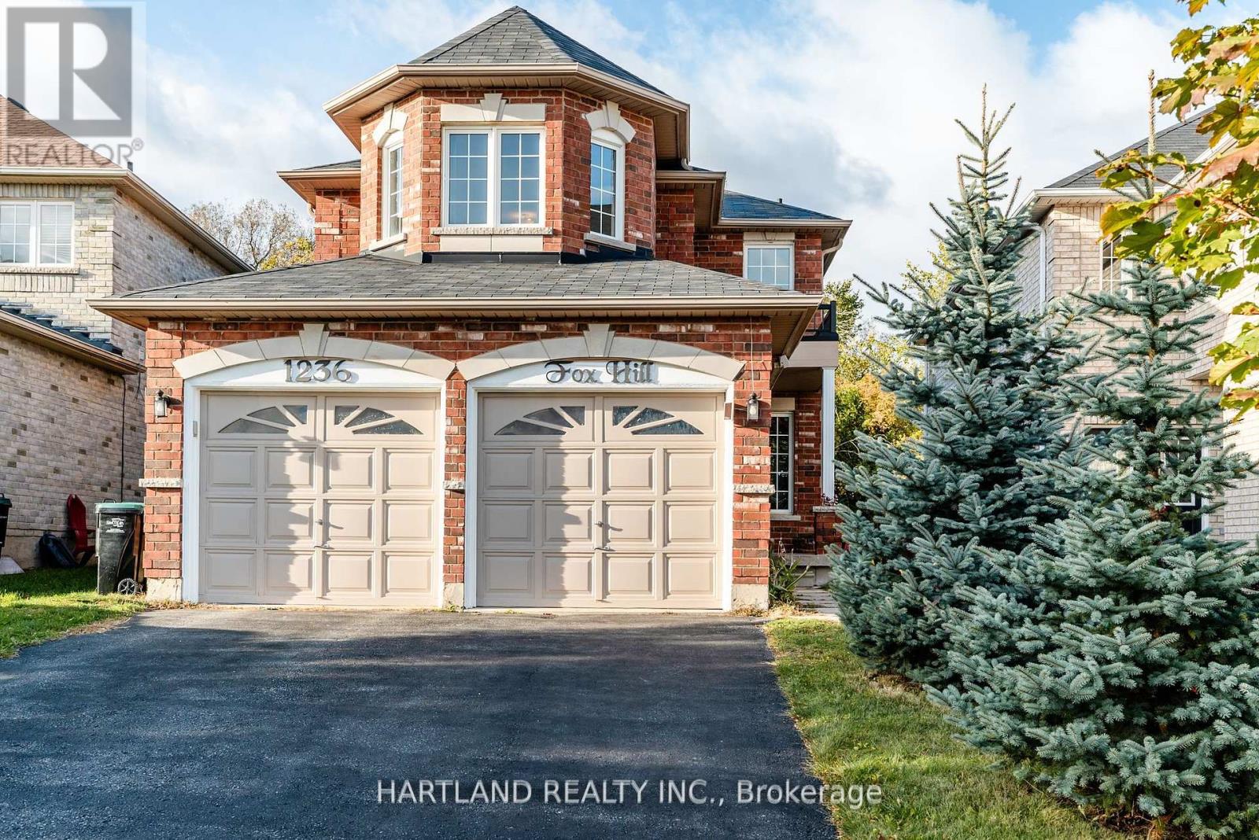This website uses cookies so that we can provide you with the best user experience possible. Cookie information is stored in your browser and performs functions such as recognising you when you return to our website and helping our team to understand which sections of the website you find most interesting and useful.
1236 Fox Hill Street Innisfil (Alcona), Ontario L9S 4Y5
$859,900
Ravine !! Mature Trees !! In The Lakeside Town Of Innisfil !! Welcome to this Beautifully 4 Br Detached Home Is Situated On A Ravine Lot! on a Quiet Family Friendly Street. Sun-filled Home Offering A Delightful Secluded Backyard Oasis Backing onto Green Space. Plenty of Natural Light, Family Room W/Gas Fireplace. Prim Br W/I Closets & a 4 Piece, w/Soaker tub separate shower and Separate sunken sitting area, (Office). Main Floor Hardwood floors and Ceramic Tile, Laundry room, Entrance From Home To Garage. **** EXTRAS **** Please email offers to mfiorinihartland@gmail.com with schedule B and 801. 1 hour notice for all showings. Thank you! (id:49203)
Open House
This property has open houses!
2:00 pm
Ends at:4:00 pm
Property Details
| MLS® Number | N11936911 |
| Property Type | Single Family |
| Community Name | Alcona |
| Features | Wooded Area, Backs On Greenbelt, Sump Pump |
| Parking Space Total | 6 |
| Structure | Deck |
Building
| Bathroom Total | 3 |
| Bedrooms Above Ground | 4 |
| Bedrooms Total | 4 |
| Amenities | Fireplace(s) |
| Appliances | Garage Door Opener Remote(s), Water Heater, Dishwasher, Dryer, Refrigerator, Stove, Washer, Window Coverings |
| Basement Development | Unfinished |
| Basement Type | Full (unfinished) |
| Construction Style Attachment | Detached |
| Cooling Type | Central Air Conditioning |
| Exterior Finish | Brick |
| Fireplace Present | Yes |
| Flooring Type | Ceramic, Hardwood, Carpeted |
| Foundation Type | Concrete |
| Half Bath Total | 1 |
| Heating Fuel | Natural Gas |
| Heating Type | Forced Air |
| Stories Total | 2 |
| Type | House |
| Utility Water | Municipal Water |
Parking
| Garage |
Land
| Acreage | No |
| Sewer | Sanitary Sewer |
| Size Depth | 129 Ft ,8 In |
| Size Frontage | 31 Ft ,5 In |
| Size Irregular | 31.46 X 129.68 Ft |
| Size Total Text | 31.46 X 129.68 Ft |
Rooms
| Level | Type | Length | Width | Dimensions |
|---|---|---|---|---|
| Second Level | Primary Bedroom | 7.01 m | 4.78 m | 7.01 m x 4.78 m |
| Second Level | Bedroom 2 | 3.56 m | 3.38 m | 3.56 m x 3.38 m |
| Second Level | Bedroom 3 | 3.08 m | 3.08 m | 3.08 m x 3.08 m |
| Second Level | Bedroom 4 | 3.35 m | 2.78 m | 3.35 m x 2.78 m |
| Ground Level | Foyer | 3.59 m | 2.86 m | 3.59 m x 2.86 m |
| Ground Level | Living Room | 5.76 m | 3.54 m | 5.76 m x 3.54 m |
| Ground Level | Dining Room | 5.76 m | 3.54 m | 5.76 m x 3.54 m |
| Ground Level | Kitchen | 6.15 m | 3.17 m | 6.15 m x 3.17 m |
| Ground Level | Eating Area | 6.15 m | 3.17 m | 6.15 m x 3.17 m |
Utilities
| Cable | Available |
| Sewer | Installed |
https://www.realtor.ca/real-estate/27833620/1236-fox-hill-street-innisfil-alcona-alcona
Interested?
Contact us for more information
Mauro Fiorini
Salesperson
(416) 419-7200

2800 Skymark Ave Unit 6a
Mississauga, Ontario L4W 5A6
(905) 568-9888
(905) 568-2243

































