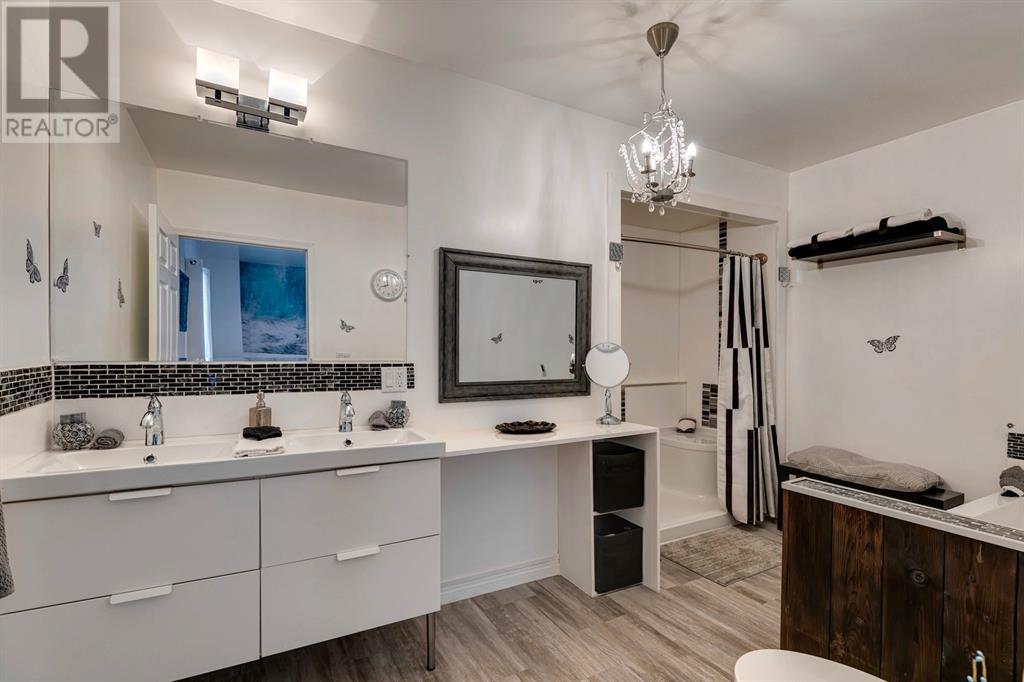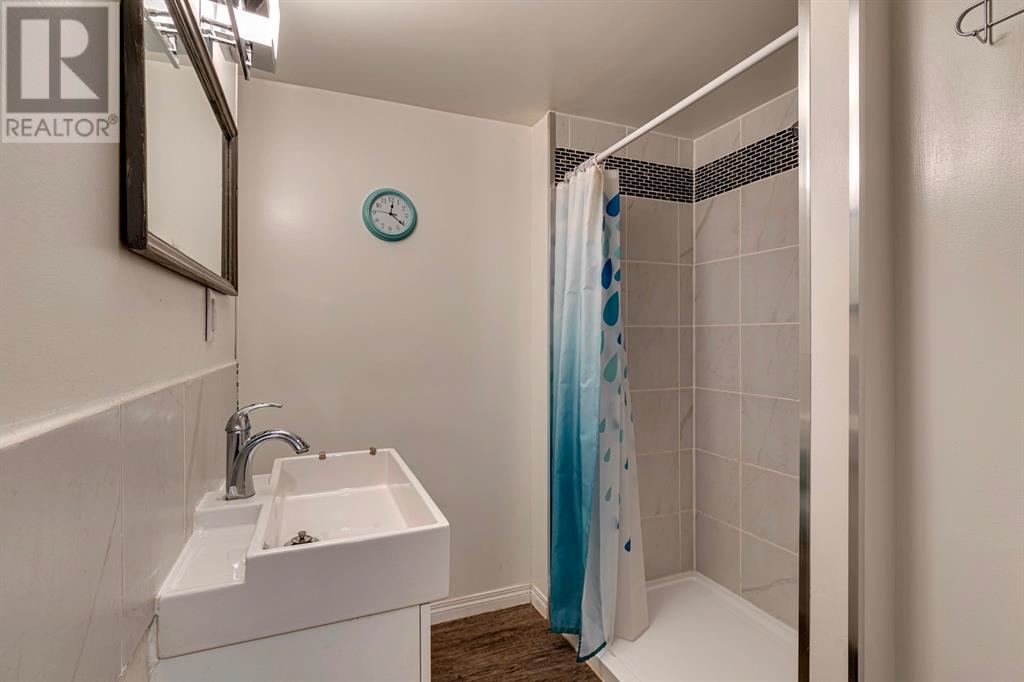This website uses cookies so that we can provide you with the best user experience possible. Cookie information is stored in your browser and performs functions such as recognising you when you return to our website and helping our team to understand which sections of the website you find most interesting and useful.
1605 4 Avenue Sw Drumheller, Alberta T0J 0Y1
$579,900
Looking to maximize your investment? This stunning fully finished bungalow offers more value for your money, with property taxes a fraction of Calgary’s market and custom energy-efficient features that cut down utility costs—keeping more in your pocket.Step inside to discover recent renovations that elevate both style and functionality. The living room and kitchen have been upgraded with a rustic rough-cut wood feature wall, trendiest paint colors, and a modern dining area light fixture. The kitchen is a chef’s dream, now boasting additional custom cabinetry with 24 sq. ft. of extra storage, elegant wooden countertops, and matching window-frame shelves—the perfect spot to house your plants or ripen fresh tomatoes from your own backyard garden.A Home That Checks Every BoxIf you’re a ready-to-act buyer, buckle up—your anticipation is about to hit the red zone. This home hits the jackpot in the sought-after, quiet community of Newcastle. Situated on a family-friendly street, this move-in-ready bungalow sits on a ¼-acre lot, complete with an oversized double garage, a private backyard, and stunning views of the Hoodoos.Inside, no detail has been overlooked. Offering 4 bedrooms, 3 bathrooms, and over 1,800 sq. ft. of finished space, this home was custom-designed for comfort year-round. Stay warm in winter and cool in summer with low-cost utilities, featuring Rockwool insulation and R60 blown-in attic insulation. Cozy up in the family room with the new pellet stove, heating up to 2,000 sq. ft. on chilly nights.An Incredible Airbnb OpportunityWith a high volume of tourists year-round, this property offers strong potential as an Airbnb investment—whether as a primary residence or income-generating rental.Outdoor Living at Its FinestEntertain guests on the expansive 18x27 patio, complete with a fire pit, or sip your morning coffee on the 6x16 front deck. There’s even RV parking with a 30-amp hookup for added convenience.Upgrades & Highlights:Energy-Efficient Upgrad es: White siding & steel roofing for lower energy costs.New Double Garage: Steel roof & vertical siding for durability.New Entrance Doors & Windows.Fully Fenced with Low-Maintenance Landscaping: Stone & mulch yard.New Electrical System: 100-amp panel, meter base, and wiring.Luxury Kitchen Upgrades: Ceramic apron-front sink, soft-close cabinets & drawers, 5 LG smart appliances, gas range & dryer.Outdoor Motion Sensor Lighting for security.Heated & Well-Insulated Crawlspace.All this, and you’re just minutes from parks, hiking trails, live theatre, and the world-class Dinosaur Museum.This isn’t just a house—it’s a lifestyle upgrade. Book your showing today and experience this peaceful paradise firsthand! (id:49203)
Property Details
| MLS® Number | A2191653 |
| Property Type | Single Family |
| Community Name | Newcastle |
| Amenities Near By | Park, Playground |
| Features | Back Lane |
| Parking Space Total | 2 |
| Plan | 4790do |
| Structure | Deck |
| View Type | View |
Building
| Bathroom Total | 3 |
| Bedrooms Above Ground | 4 |
| Bedrooms Total | 4 |
| Appliances | Refrigerator, Gas Stove(s), Dishwasher, Microwave, Freezer, Hood Fan, Washer & Dryer |
| Architectural Style | Bungalow |
| Basement Type | None |
| Constructed Date | 2019 |
| Construction Style Attachment | Detached |
| Cooling Type | None |
| Exterior Finish | Aluminum Siding |
| Fireplace Present | Yes |
| Fireplace Total | 1 |
| Flooring Type | Vinyl |
| Foundation Type | Piled, Poured Concrete, See Remarks |
| Heating Fuel | Natural Gas |
| Heating Type | Forced Air, Stove |
| Stories Total | 1 |
| Size Interior | 1841.18 Sqft |
| Total Finished Area | 1841.18 Sqft |
| Type | House |
Parking
| Attached Garage | 2 |
| Oversize |
Land
| Acreage | No |
| Fence Type | Fence |
| Land Amenities | Park, Playground |
| Size Depth | 70 M |
| Size Frontage | 21.33 M |
| Size Irregular | 10500.00 |
| Size Total | 10500 Sqft|7,251 - 10,889 Sqft |
| Size Total Text | 10500 Sqft|7,251 - 10,889 Sqft |
| Zoning Description | Nd |
Rooms
| Level | Type | Length | Width | Dimensions |
|---|---|---|---|---|
| Main Level | 3pc Bathroom | 2.64 M x 2.67 M | ||
| Main Level | 3pc Bathroom | 1.52 M x 3.35 M | ||
| Main Level | 5pc Bathroom | 4.06 M x 2.97 M | ||
| Main Level | Bedroom | 3.68 M x 4.60 M | ||
| Main Level | Bedroom | 3.83 M x 2.72 M | ||
| Main Level | Bedroom | 2.64 M x 2.82 M | ||
| Main Level | Dining Room | 4.06 M x 2.34 M | ||
| Main Level | Kitchen | 3.83 M x 6.58 M | ||
| Main Level | Laundry Room | 2.19 M x 3.33 M | ||
| Main Level | Living Room | 4.06 M x 6.02 M | ||
| Main Level | Primary Bedroom | 4.06 M x 4.22 M |
https://www.realtor.ca/real-estate/27866698/1605-4-avenue-sw-drumheller-newcastle
Interested?
Contact us for more information

Mike Abou Daher
Associate
https://mikeaboudaher.com
https://facebook.com/mikeaboudaher
https://ca.linkedin.com/in/mikeaboudaher

#700, 1816 Crowchild Trail Nw
Calgary, Alberta T2M 3Y7
(855) 623-6900
www.joinreal.com/











