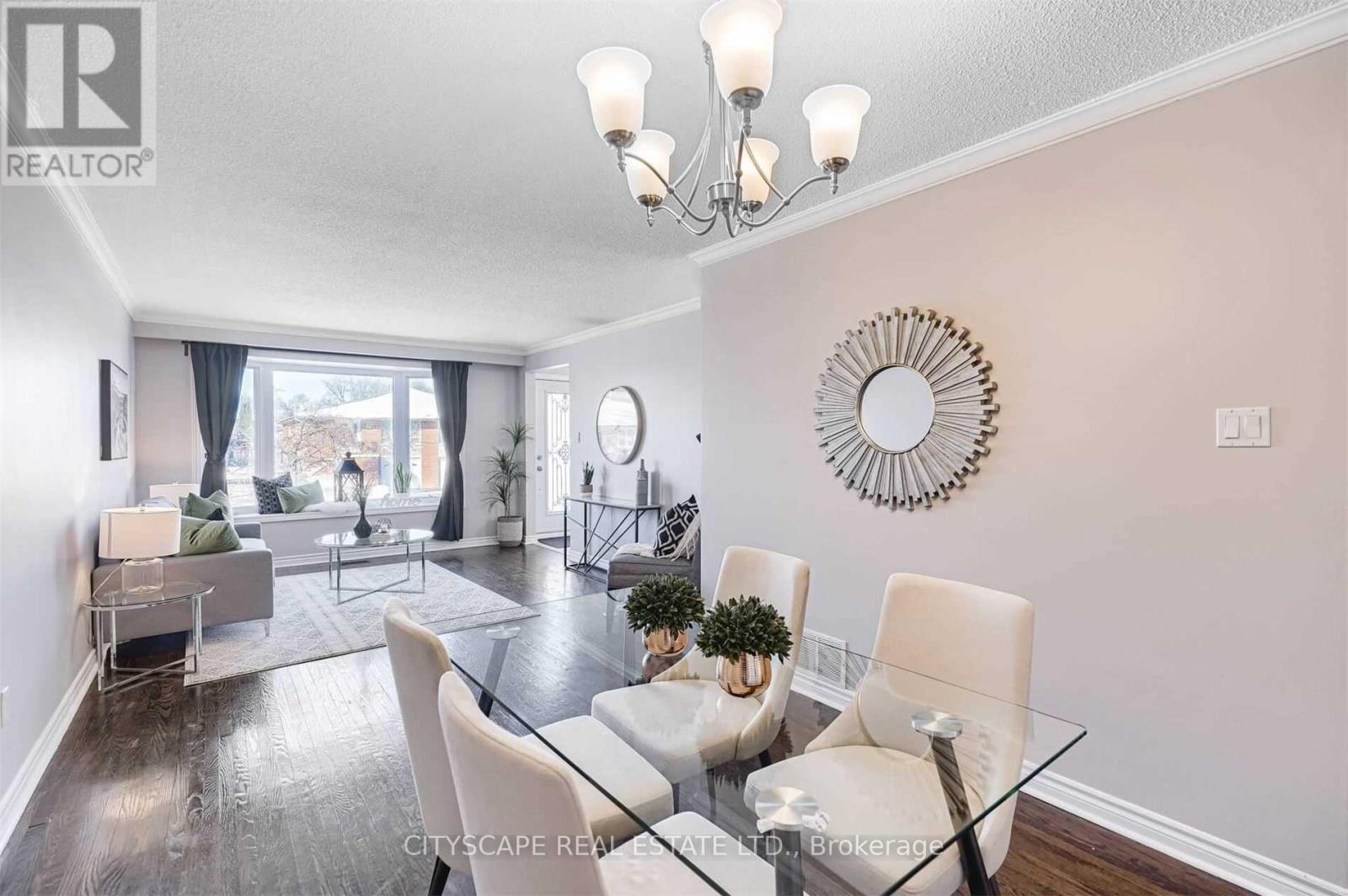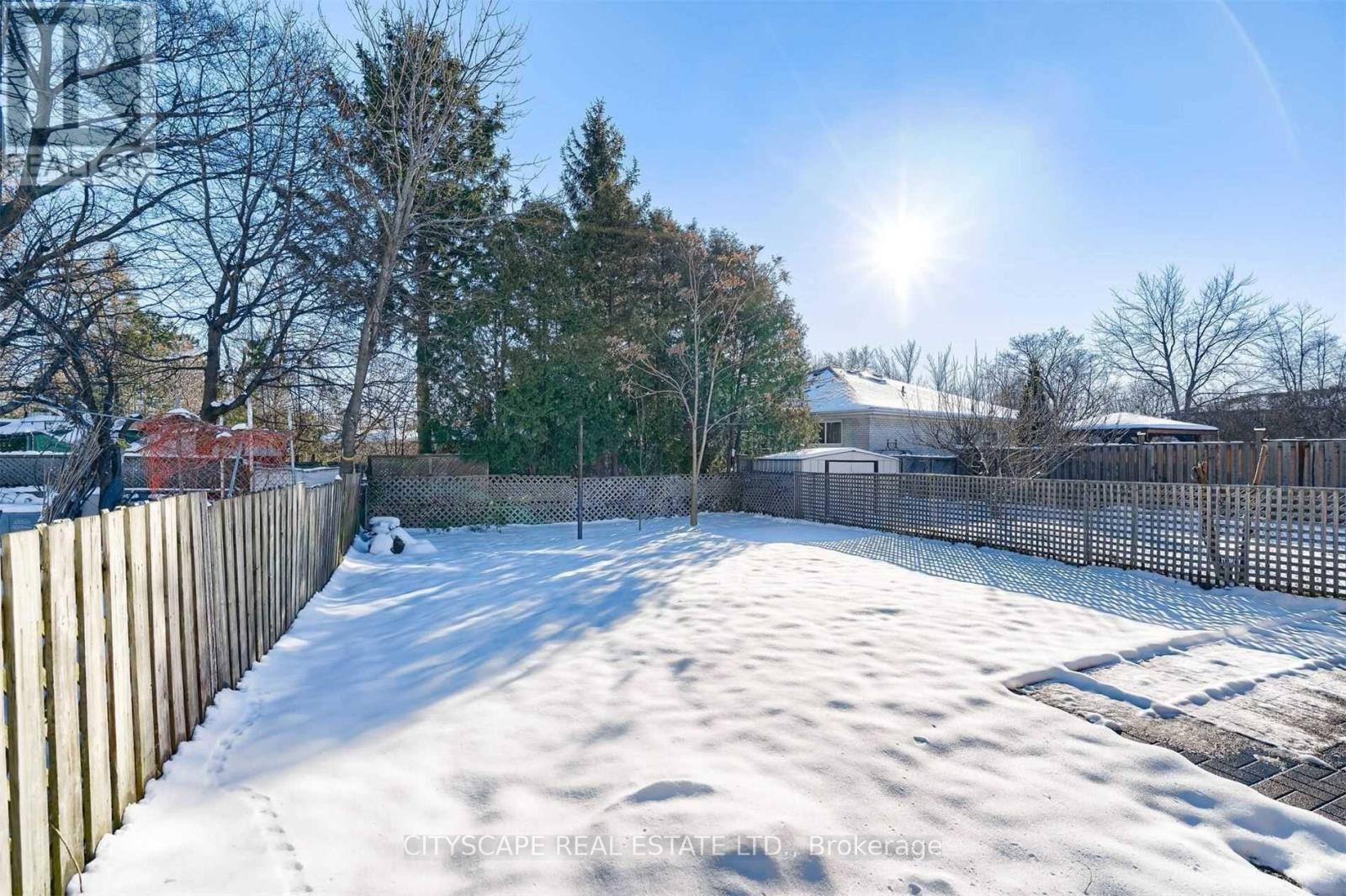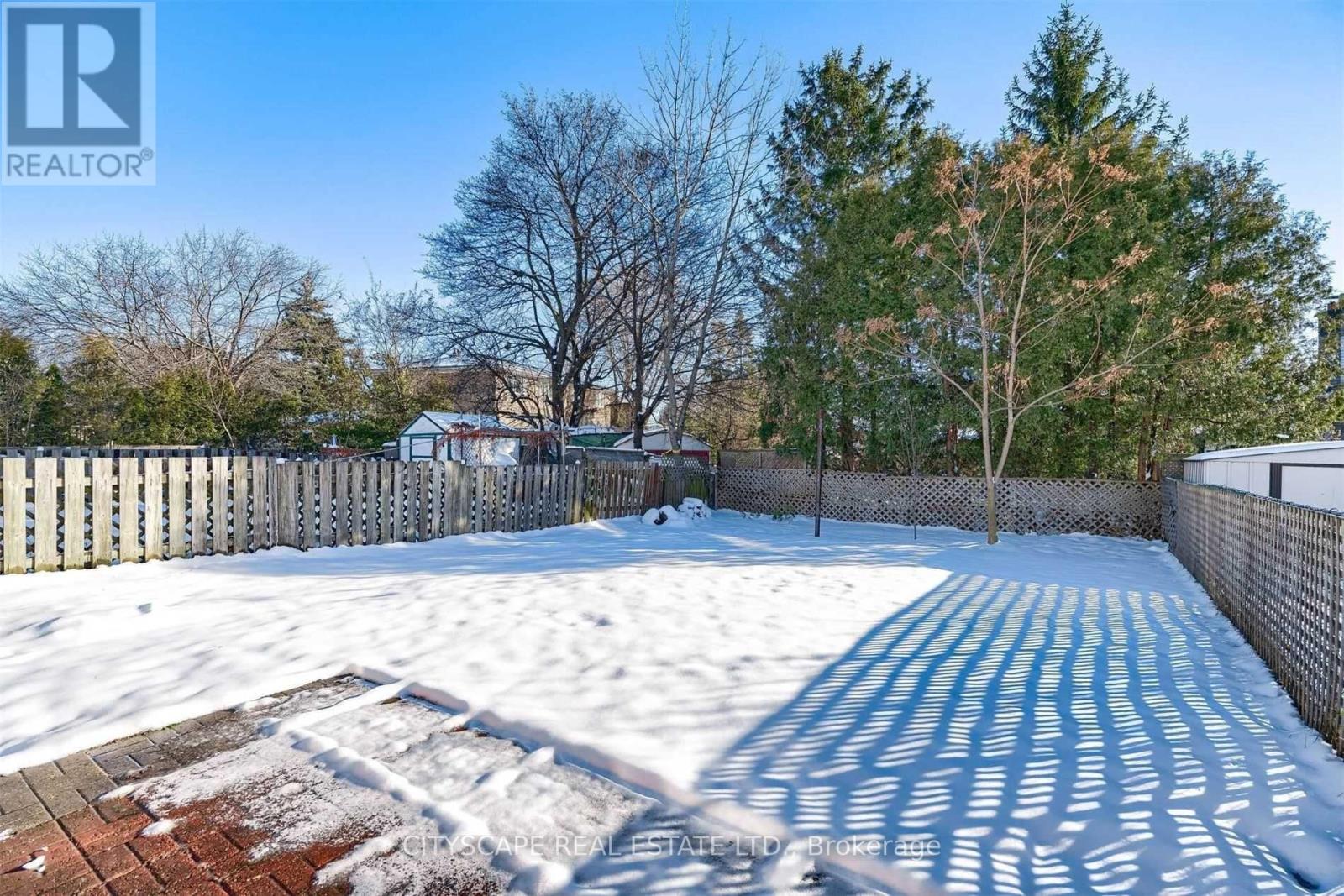This website uses cookies so that we can provide you with the best user experience possible. Cookie information is stored in your browser and performs functions such as recognising you when you return to our website and helping our team to understand which sections of the website you find most interesting and useful.
Upper - 1166 Shadeland Drive Mississauga (Erindale), Ontario L5C 1P3
$2,950 Monthly
Spacious and beautifully-maintained semi-detached in a highly convenient Mississauga location, offering an attractive layout perfect for families. This home features a modern kitchen, three generously sized bedrooms, a full bathroom, and a main-floor laundry room. Dark hardwood flooring runs throughout the main floor and bedrooms, while elegant marble accents enhance the kitchen and bathroom. With two dedicated parking spots and a large backyard, this property combines comfort and practicality in a sought-after neighborhood close to schools, shopping, and transit. **EXTRAS** S.S Fridge, S.S Stove, S.S Dishwasher, Washer, Dryer, All Electric Light Fixtures, Window Blinds And 2 (Two) Parking Spots. (id:49203)
Property Details
| MLS® Number | W11935523 |
| Property Type | Single Family |
| Community Name | Erindale |
| Parking Space Total | 2 |
Building
| Bathroom Total | 1 |
| Bedrooms Above Ground | 3 |
| Bedrooms Total | 3 |
| Construction Style Attachment | Semi-detached |
| Cooling Type | Central Air Conditioning |
| Exterior Finish | Brick |
| Flooring Type | Hardwood, Marble |
| Heating Fuel | Natural Gas |
| Heating Type | Forced Air |
| Stories Total | 2 |
| Type | House |
| Utility Water | Municipal Water |
Land
| Acreage | No |
| Sewer | Sanitary Sewer |
Rooms
| Level | Type | Length | Width | Dimensions |
|---|---|---|---|---|
| Lower Level | Bedroom 3 | 4.16 m | 3 m | 4.16 m x 3 m |
| Main Level | Living Room | 4.62 m | 3.69 m | 4.62 m x 3.69 m |
| Main Level | Dining Room | 3.45 m | 2.97 m | 3.45 m x 2.97 m |
| Main Level | Kitchen | 5.58 m | 3.12 m | 5.58 m x 3.12 m |
| Upper Level | Primary Bedroom | 5.1 m | 3 m | 5.1 m x 3 m |
| Upper Level | Bedroom 2 | 3.18 m | 3 m | 3.18 m x 3 m |
https://www.realtor.ca/real-estate/27830067/upper-1166-shadeland-drive-mississauga-erindale-erindale
Interested?
Contact us for more information
Waiil Tutunji
Salesperson

885 Plymouth Dr #2
Mississauga, Ontario L5V 0B5
(905) 241-2222
(905) 241-3333
Mayar Tutunji
Salesperson

885 Plymouth Dr #2
Mississauga, Ontario L5V 0B5
(905) 241-2222
(905) 241-3333

























