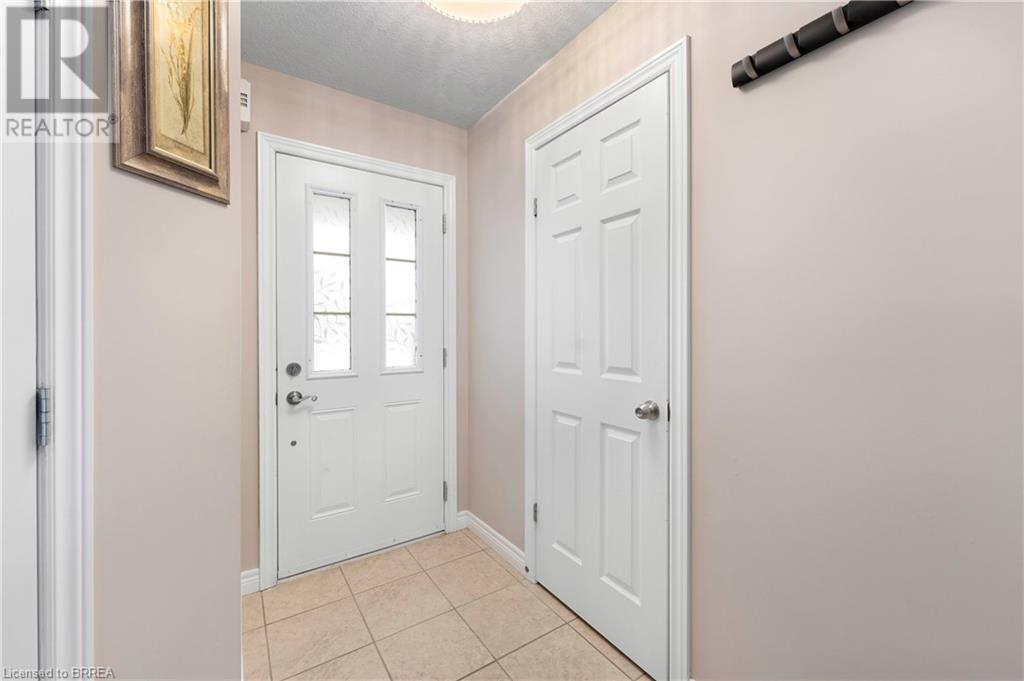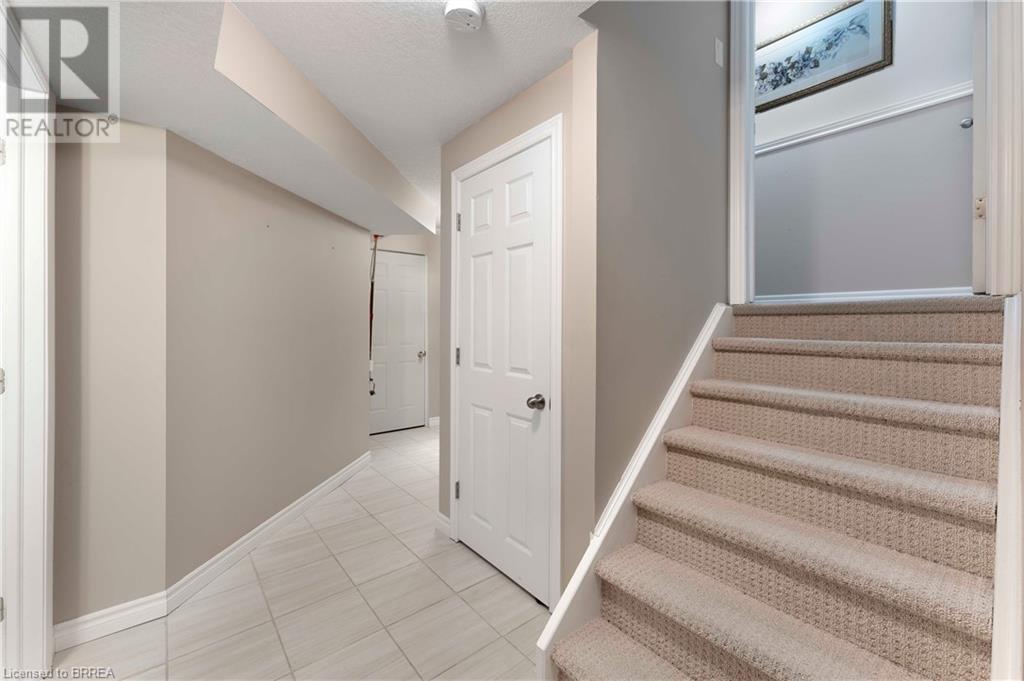This website uses cookies so that we can provide you with the best user experience possible. Cookie information is stored in your browser and performs functions such as recognising you when you return to our website and helping our team to understand which sections of the website you find most interesting and useful.
72 Broadoaks Drive Cambridge, Ontario N1T 0A7
$850,000
Nestled in one of Cambridge’s most sought-after neighborhoods, this stunning 2-storey home offers the perfect blend of comfort and sophistication. Featuring 3 spacious bedrooms and 2 full washrooms upstairs, this home is designed for modern living. The main floor exudes elegance with oak hardwood floors, a beautiful cultured stone fireplace, and a thoughtfully designed open-concept layout—ideal for both entertaining and everyday life. But here’s the bonus—a fully finished space with its own ensuite washroom, perfect for guests, a home office, or a private retreat. Located close to parks, schools, and all amenities, this home is a must-see! Book your private showing today (id:49203)
Open House
This property has open houses!
2:00 pm
Ends at:4:00 pm
Property Details
| MLS® Number | 40692740 |
| Property Type | Single Family |
| Amenities Near By | Golf Nearby, Hospital, Public Transit, Schools |
| Community Features | School Bus |
| Equipment Type | Furnace, Rental Water Softener, Water Heater |
| Features | Conservation/green Belt |
| Parking Space Total | 4 |
| Rental Equipment Type | Furnace, Rental Water Softener, Water Heater |
Building
| Bathroom Total | 4 |
| Bedrooms Above Ground | 3 |
| Bedrooms Total | 3 |
| Appliances | Dishwasher, Dryer, Refrigerator, Stove, Water Softener, Washer, Hood Fan |
| Architectural Style | 2 Level |
| Basement Development | Finished |
| Basement Type | Full (finished) |
| Construction Style Attachment | Detached |
| Cooling Type | Central Air Conditioning |
| Exterior Finish | Brick, Concrete |
| Fireplace Present | Yes |
| Fireplace Total | 1 |
| Foundation Type | Poured Concrete |
| Half Bath Total | 1 |
| Heating Type | Forced Air |
| Stories Total | 2 |
| Size Interior | 2052 Sqft |
| Type | House |
| Utility Water | Municipal Water |
Parking
| Attached Garage |
Land
| Access Type | Highway Access |
| Acreage | No |
| Land Amenities | Golf Nearby, Hospital, Public Transit, Schools |
| Sewer | Municipal Sewage System |
| Size Depth | 102 Ft |
| Size Frontage | 32 Ft |
| Size Total Text | Under 1/2 Acre |
| Zoning Description | L13 |
Rooms
| Level | Type | Length | Width | Dimensions |
|---|---|---|---|---|
| Second Level | 4pc Bathroom | Measurements not available | ||
| Second Level | 4pc Bathroom | Measurements not available | ||
| Second Level | Bedroom | 11'6'' x 12'0'' | ||
| Second Level | Bedroom | 11'0'' x 13'6'' | ||
| Second Level | Primary Bedroom | 14'5'' x 13'0'' | ||
| Basement | 3pc Bathroom | Measurements not available | ||
| Lower Level | Recreation Room | 22'0'' x 15'6'' | ||
| Main Level | 2pc Bathroom | Measurements not available | ||
| Main Level | Kitchen | 9'2'' x 12'10'' | ||
| Main Level | Dining Room | 9'6'' x 11'6'' | ||
| Main Level | Living Room | 12'7'' x 15'6'' |
https://www.realtor.ca/real-estate/27833482/72-broadoaks-drive-cambridge
Interested?
Contact us for more information

Jamal Bajwa
Salesperson
156 Charing Cross St
Brantford, Ontario N3R 2J4
(877) 306-4776

























