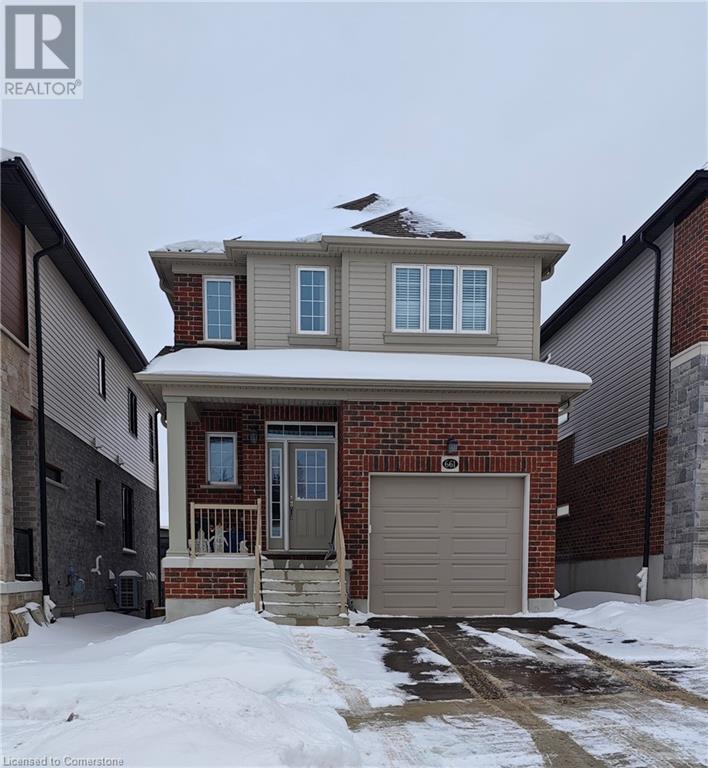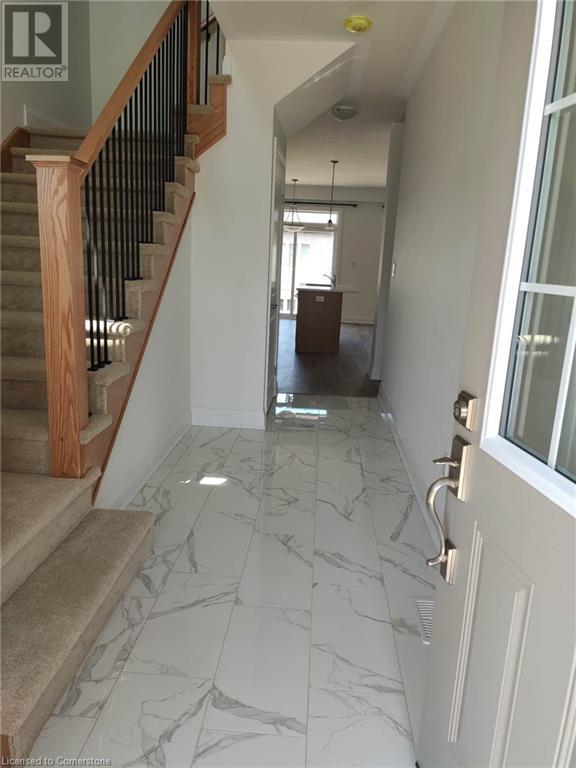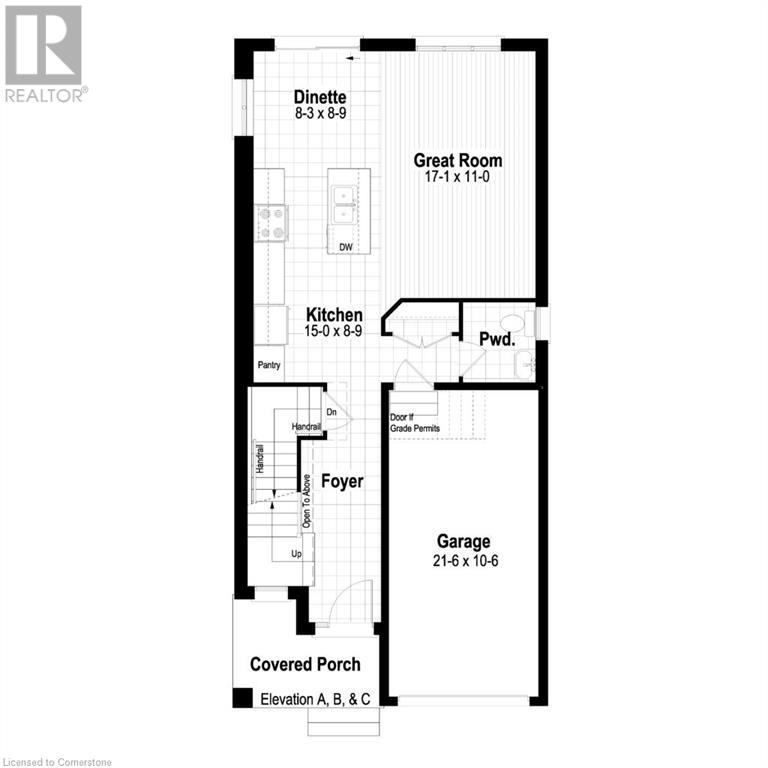This website uses cookies so that we can provide you with the best user experience possible. Cookie information is stored in your browser and performs functions such as recognising you when you return to our website and helping our team to understand which sections of the website you find most interesting and useful.
661 Benninger Drive Kitchener, Ontario N2E 0J2
$3,195 Monthly
Exterior Maintenance
Welcome to 661 Benninger, a single detached home, built 2023, 3 bedroom, 3 bathroom home with a walk out basement, located in the Trussler West neighbourhood in Kitchener. Gorgeous modern upgrades were made for this lovely airy and spacious home. The open concept kitchen, dinnete and living room. There is a main floor powder room and a access to the single car garage. Upstairs includes a master bedroom, ensuite and walk-in closet, along with 2 additional bedrooms and a bathroom, also Newer Appliances are included for your convenience !!! (id:49203)
Property Details
| MLS® Number | 40688024 |
| Property Type | Single Family |
| Amenities Near By | Shopping |
| Community Features | School Bus |
| Features | Ravine |
| Parking Space Total | 2 |
Building
| Bathroom Total | 3 |
| Bedrooms Above Ground | 3 |
| Bedrooms Total | 3 |
| Appliances | Dishwasher, Dryer, Refrigerator, Stove, Water Softener, Washer |
| Architectural Style | 2 Level |
| Basement Development | Unfinished |
| Basement Type | Full (unfinished) |
| Constructed Date | 2023 |
| Construction Style Attachment | Detached |
| Cooling Type | Central Air Conditioning |
| Exterior Finish | Brick, Vinyl Siding |
| Half Bath Total | 1 |
| Heating Fuel | Natural Gas |
| Heating Type | Forced Air |
| Stories Total | 2 |
| Size Interior | 1634 Sqft |
| Type | House |
| Utility Water | Municipal Water |
Parking
| Attached Garage |
Land
| Access Type | Highway Access, Highway Nearby |
| Acreage | No |
| Land Amenities | Shopping |
| Sewer | Municipal Sewage System |
| Size Depth | 98 Ft |
| Size Frontage | 30 Ft |
| Size Total Text | Under 1/2 Acre |
| Zoning Description | R-2 |
Rooms
| Level | Type | Length | Width | Dimensions |
|---|---|---|---|---|
| Second Level | 4pc Bathroom | Measurements not available | ||
| Second Level | Laundry Room | Measurements not available | ||
| Second Level | Bedroom | 11'5'' x 10'2'' | ||
| Second Level | Bedroom | 9'0'' x 10'7'' | ||
| Second Level | 3pc Bathroom | Measurements not available | ||
| Second Level | Primary Bedroom | 14'1'' x 11'5'' | ||
| Main Level | Kitchen | 15'1'' x 9'8'' | ||
| Main Level | Dinette | 8'0'' x 9'8'' | ||
| Main Level | Great Room | 17'3'' x 10'0'' | ||
| Main Level | 2pc Bathroom | Measurements not available |
https://www.realtor.ca/real-estate/27835676/661-benninger-drive-kitchener
Interested?
Contact us for more information

Miro Lukic
Salesperson
www.realestatemiro.ca/

25 Bruce St., Unit 5b
Kitchener, Ontario N2B 1Y4
(519) 747-0231
www.peakrealtyltd.com/































