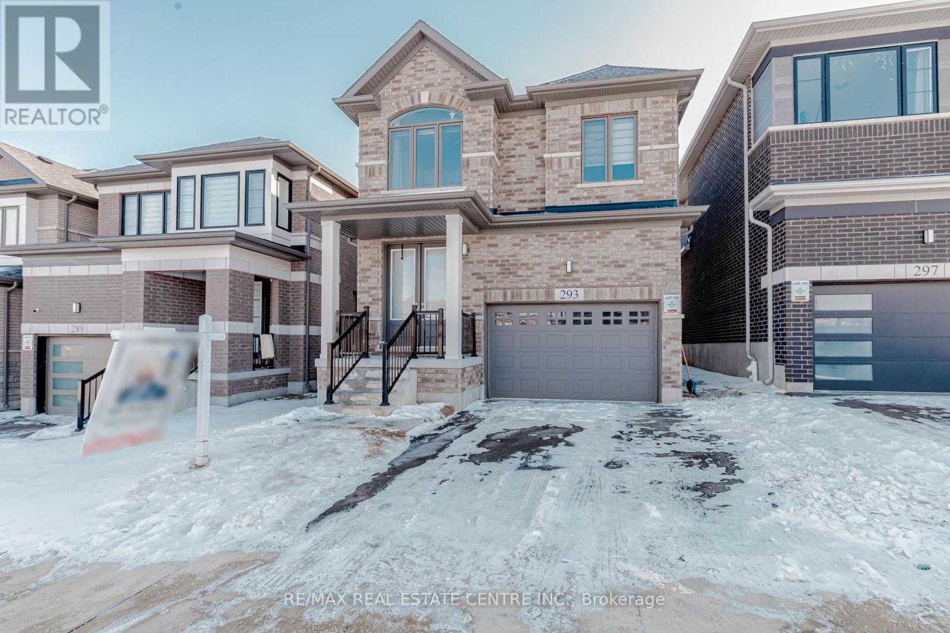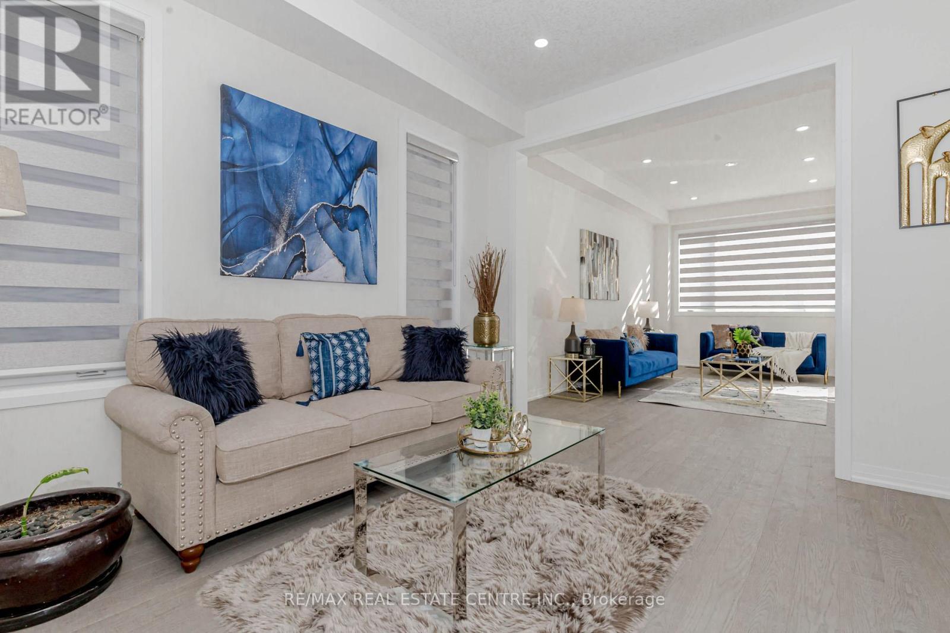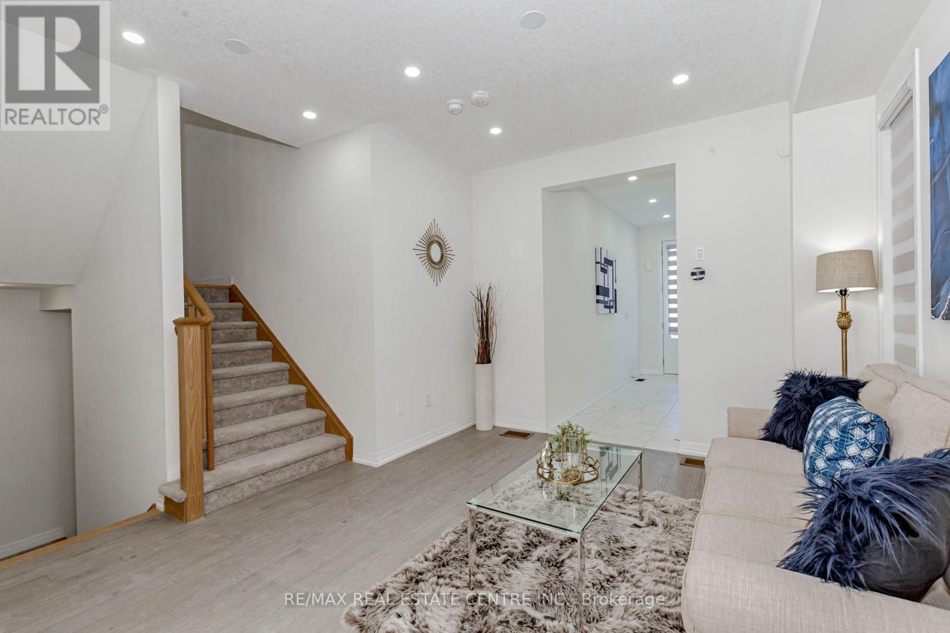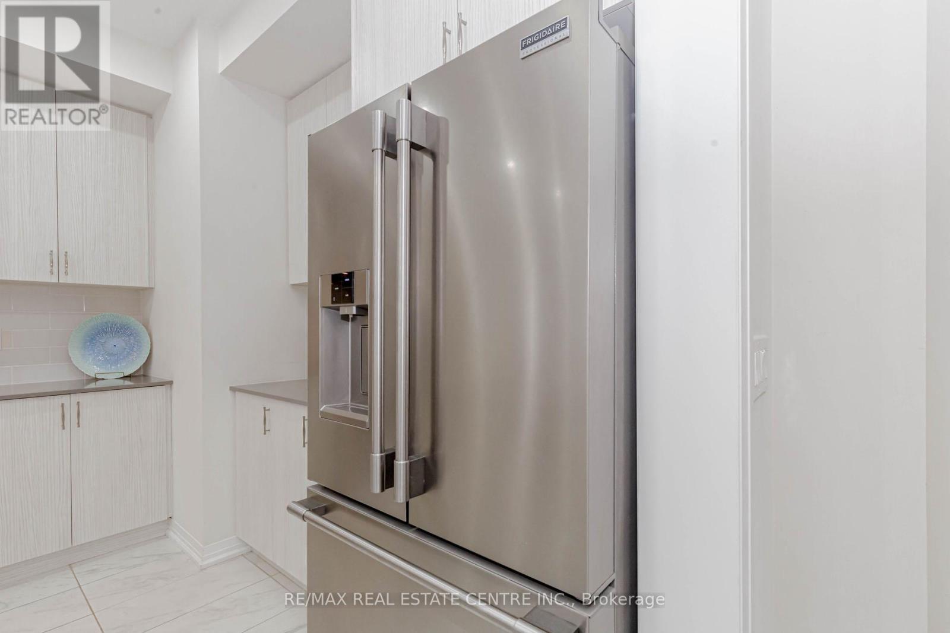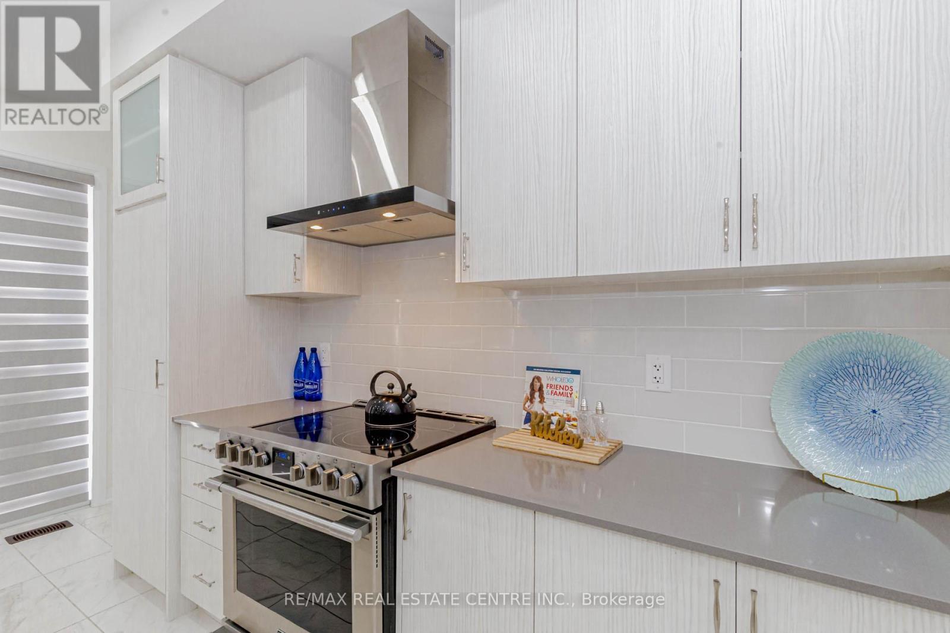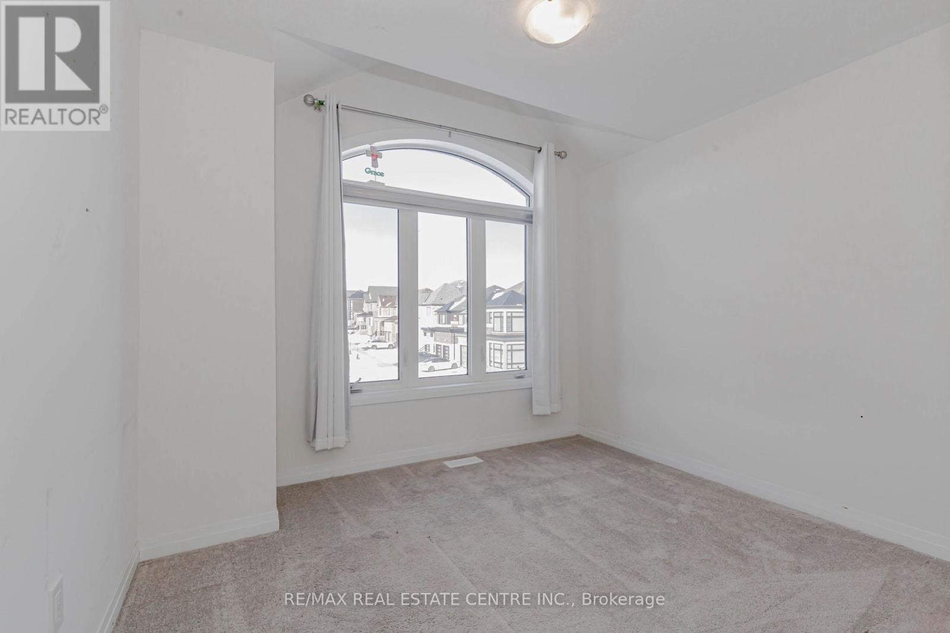This website uses cookies so that we can provide you with the best user experience possible. Cookie information is stored in your browser and performs functions such as recognising you when you return to our website and helping our team to understand which sections of the website you find most interesting and useful.
293 Bismark Drive Cambridge, Ontario N1S 0C6
$929,000
** Luxury Living in the Heart of Cambridge, Waterloo** Welcome to your dream home! Nestled in a brand-new development surrounded by nature and scenic trails, this stunning ** 4-bedroom** house offers the perfect blend of modern elegance and convenience.Property Highlights: Spacious Living: A beautifully designed 4-bedroom home with premium finishes and high-end upgrades. ** Gourmet Kitchen: Equipped with top-of-the-line appliances, perfect for hosting and everyday cooking. ** Prime Location: Just a 5-minute drive to a plaza featuring upscale stores like Sobeys, LCBO, and more. Convenience at Your Doorstep: ** Only 7 minutes to Highway 401, making commuting effortless.** Nature at its Best: Enjoy the tranquility of nearby trails and green spaces.This is more than a house its a lifestyle. Dont miss the chance to call this exquisite property your home! (id:49203)
Property Details
| MLS® Number | X11938616 |
| Property Type | Single Family |
| Parking Space Total | 5 |
Building
| Bathroom Total | 3 |
| Bedrooms Above Ground | 4 |
| Bedrooms Total | 4 |
| Appliances | Dishwasher, Dryer, Refrigerator, Stove, Washer, Window Coverings |
| Basement Development | Unfinished |
| Basement Type | Full (unfinished) |
| Construction Style Attachment | Detached |
| Cooling Type | Central Air Conditioning |
| Exterior Finish | Brick |
| Foundation Type | Block |
| Half Bath Total | 1 |
| Heating Fuel | Natural Gas |
| Heating Type | Forced Air |
| Stories Total | 2 |
| Type | House |
| Utility Water | Municipal Water |
Parking
| Attached Garage |
Land
| Acreage | No |
| Sewer | Sanitary Sewer |
| Size Depth | 103 Ft ,3 In |
| Size Frontage | 30 Ft |
| Size Irregular | 30 X 103.27 Ft |
| Size Total Text | 30 X 103.27 Ft |
Rooms
| Level | Type | Length | Width | Dimensions |
|---|---|---|---|---|
| Second Level | Primary Bedroom | 4.78 m | 3.68 m | 4.78 m x 3.68 m |
| Second Level | Bedroom 2 | 3.33 m | 3.35 m | 3.33 m x 3.35 m |
| Second Level | Bedroom 3 | 3.23 m | 3.35 m | 3.23 m x 3.35 m |
| Second Level | Bedroom 4 | 2.96 m | 3.048 m | 2.96 m x 3.048 m |
| Main Level | Living Room | 3.1 m | 4.93 m | 3.1 m x 4.93 m |
| Main Level | Kitchen | 3.29 m | 4.99 m | 3.29 m x 4.99 m |
| Main Level | Dining Room | 3.16 m | 3.71 m | 3.16 m x 3.71 m |
| Main Level | Foyer | 4.26 m | 2.23 m | 4.26 m x 2.23 m |
https://www.realtor.ca/real-estate/27837773/293-bismark-drive-cambridge
Interested?
Contact us for more information

Sp Nagpal
Broker
(647) 615-4525
www.spremax.com/
https://www.facebook.com/sp.nagpal.3/
https://www.linkedin.com/in/sp-nagpal-1816361a2/

2 County Court Blvd. Ste 150
Brampton, Ontario L6W 3W8
(905) 456-1177
(905) 456-1107
www.remaxcentre.ca/


