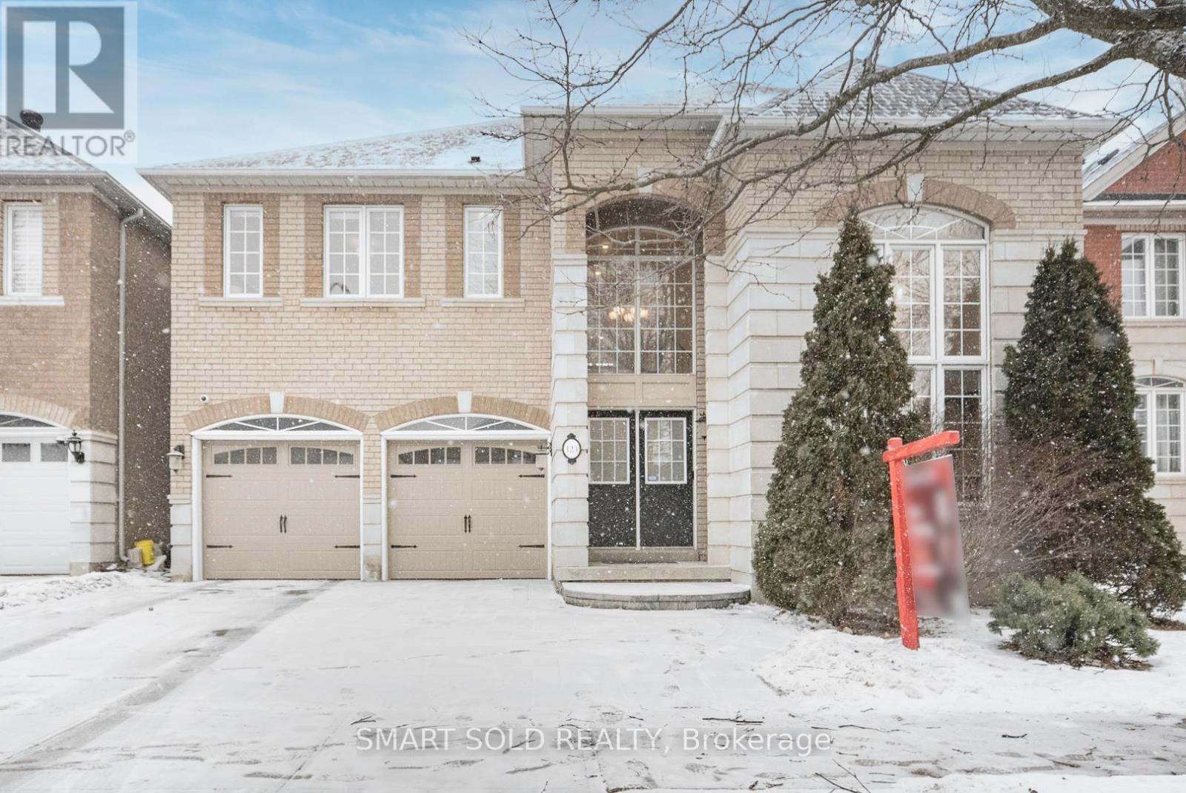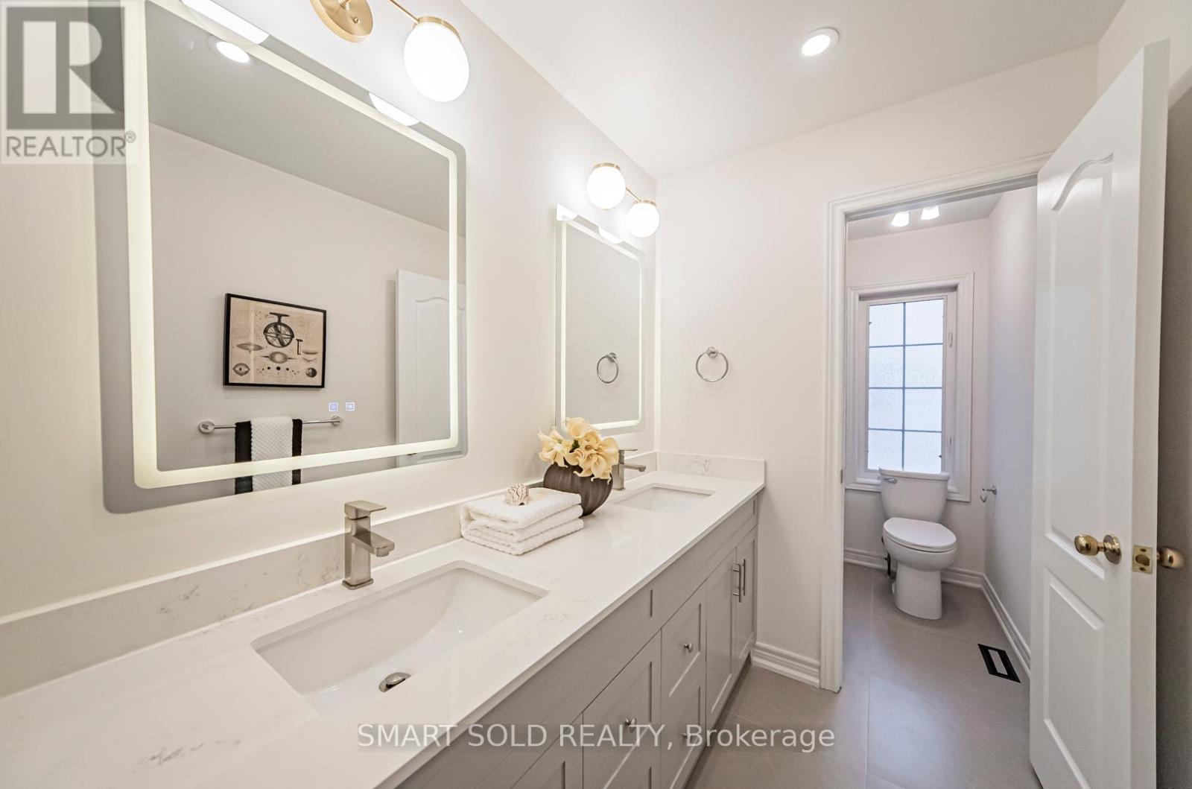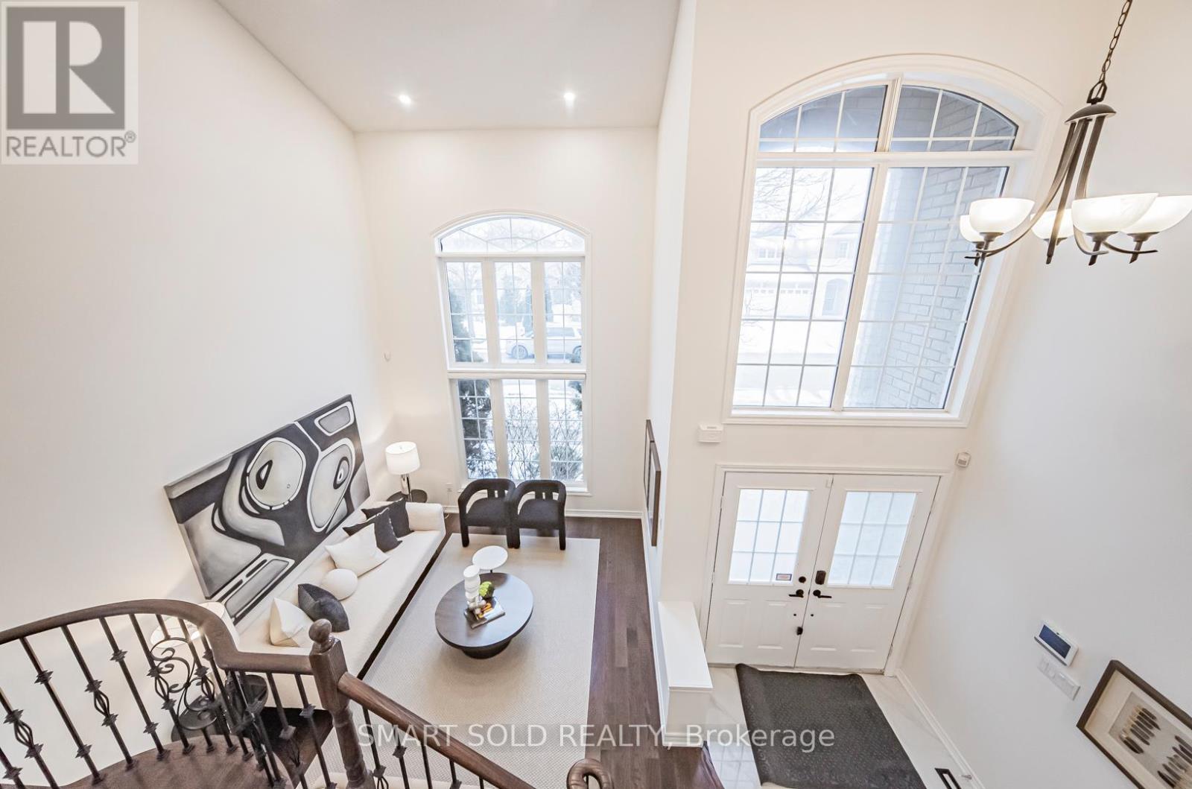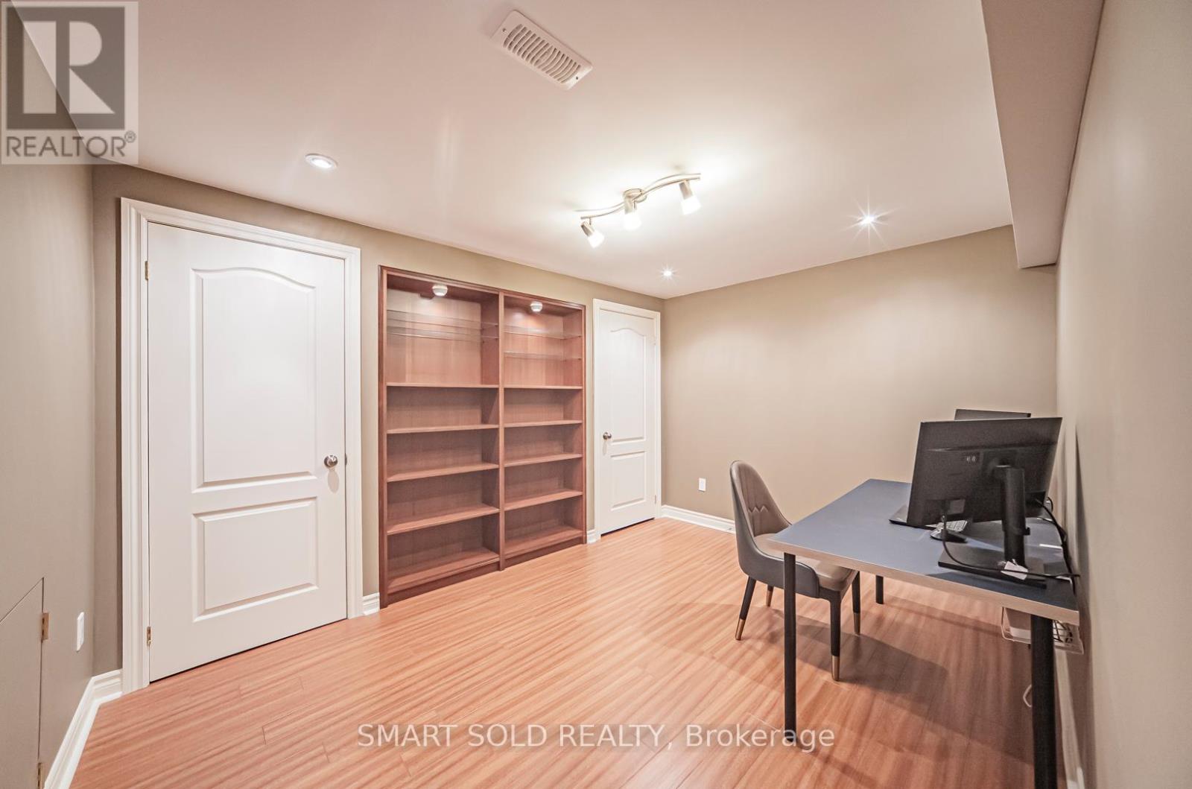This website uses cookies so that we can provide you with the best user experience possible. Cookie information is stored in your browser and performs functions such as recognising you when you return to our website and helping our team to understand which sections of the website you find most interesting and useful.
123 Gemini Crescent Richmond Hill (Rouge Woods), Ontario L4S 2K7
$2,099,000
A Frontage Of 45 Feet 2-Storey Detached Home In An Unbeatable Convenient Location!!! Walking Distance To Top Ranking School Zone Silver Stream P.S. & Bayview S.S. $$$ Of A Variety Of Updates And Renovations Designed To Enhance Its Appeal And Functionality!!! 17' Grand Foyer & Living Room With Super Big Windows Create A Sense Of Openness And Elegance And Brightness Throughout. This Home Offers A Stunning 4 Bedroom, 4 Bathrooms And Finished Basement. Features Double Door Entry, 9 Feet Ceiling, Brand New Tiles In The Foyer, Storage Room, Kitchen And Premium Quality Hardwood Throughout. A Spacious Family Room With A Fireplace. The Breakfast Area W/O A Fully Fenced Backyard With A Deck. Freshly Painted. Brand New 42 Pot Lights Installed. High-End Zebra Blinds Throughout The House. Upper Level Features 4 Spacious Bedrooms, 2 Fully Renovated Bathrooms. New Lighting In All Bedrooms. The Fully Finished Basement Comes With A Functional Layout. 1 Bedroom, An Office Area, Recreation Room And A Bathroom. All Electrical Switches, Outlets And 12 Air Vents In The House Changed To New. New Interlock Driveway, Garage Door And Motor. Air Conditioner And Furnace Were Replaced. Close To Parks, Restaurants, Supermarkets, Go Station, Hwy 404, All Major Banks, Costco. A Wonderful Selection For Home. **** EXTRAS **** Ss Appliances: Fridge, Stove, Dishwasher, All Existing Electrical Light Fixtures & Window Coverings. Washer/Dryer. Furnace. A/C . Garage Door Openers + Remotes. (id:49203)
Open House
This property has open houses!
2:00 pm
Ends at:4:00 pm
Property Details
| MLS® Number | N11938664 |
| Property Type | Single Family |
| Community Name | Rouge Woods |
| Features | Carpet Free |
| Parking Space Total | 4 |
Building
| Bathroom Total | 4 |
| Bedrooms Above Ground | 4 |
| Bedrooms Below Ground | 1 |
| Bedrooms Total | 5 |
| Amenities | Fireplace(s) |
| Appliances | Garage Door Opener Remote(s) |
| Basement Development | Finished |
| Basement Type | N/a (finished) |
| Construction Style Attachment | Detached |
| Cooling Type | Central Air Conditioning |
| Exterior Finish | Brick, Stone |
| Fireplace Present | Yes |
| Fireplace Total | 1 |
| Flooring Type | Hardwood, Laminate, Ceramic |
| Foundation Type | Unknown |
| Half Bath Total | 1 |
| Heating Fuel | Natural Gas |
| Heating Type | Forced Air |
| Stories Total | 2 |
| Type | House |
| Utility Water | Municipal Water |
Parking
| Garage |
Land
| Acreage | No |
| Sewer | Sanitary Sewer |
| Size Depth | 77 Ft |
| Size Frontage | 44 Ft ,11 In |
| Size Irregular | 44.99 X 77.06 Ft |
| Size Total Text | 44.99 X 77.06 Ft |
Rooms
| Level | Type | Length | Width | Dimensions |
|---|---|---|---|---|
| Second Level | Primary Bedroom | 4.88 m | 4.57 m | 4.88 m x 4.57 m |
| Second Level | Bedroom 2 | 3.1 m | 4.45 m | 3.1 m x 4.45 m |
| Second Level | Bedroom 3 | 3.86 m | 4.8 m | 3.86 m x 4.8 m |
| Second Level | Bedroom 4 | 3.96 m | 3.05 m | 3.96 m x 3.05 m |
| Basement | Recreational, Games Room | Measurements not available | ||
| Basement | Library | Measurements not available | ||
| Basement | Bedroom | Measurements not available | ||
| Ground Level | Living Room | 3.35 m | 3.76 m | 3.35 m x 3.76 m |
| Ground Level | Dining Room | 3.35 m | 3.96 m | 3.35 m x 3.96 m |
| Ground Level | Kitchen | 3.05 m | 3.2 m | 3.05 m x 3.2 m |
| Ground Level | Eating Area | 4.07 m | 3.65 m | 4.07 m x 3.65 m |
| Ground Level | Family Room | 3.96 m | 4.57 m | 3.96 m x 4.57 m |
Interested?
Contact us for more information

Sue Zhang
Broker of Record
(647) 309-4990
www.suezhangteam.com/
275 Renfrew Dr Unit 209
Markham, Ontario L3R 0C8
(647) 564-4990
(365) 887-5300

Alyssa Dou
Salesperson
275 Renfrew Dr Unit 209
Markham, Ontario L3R 0C8
(647) 564-4990
(365) 887-5300











































