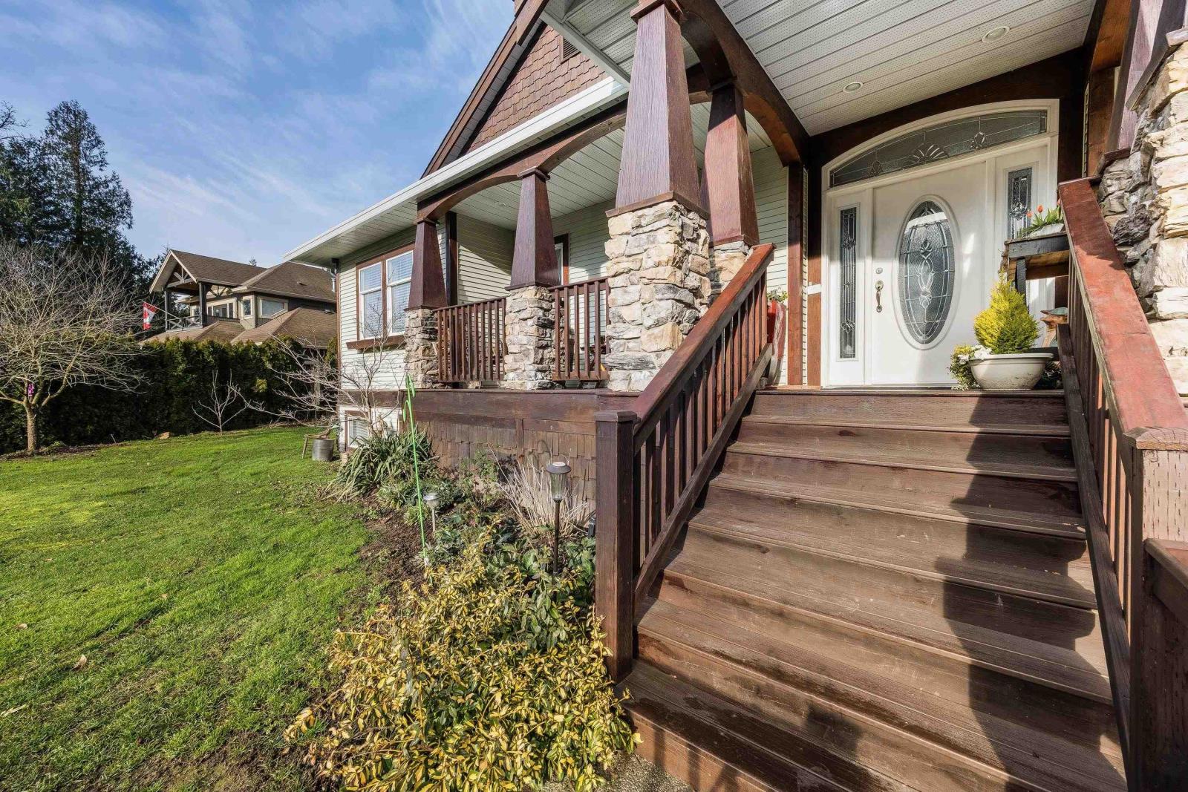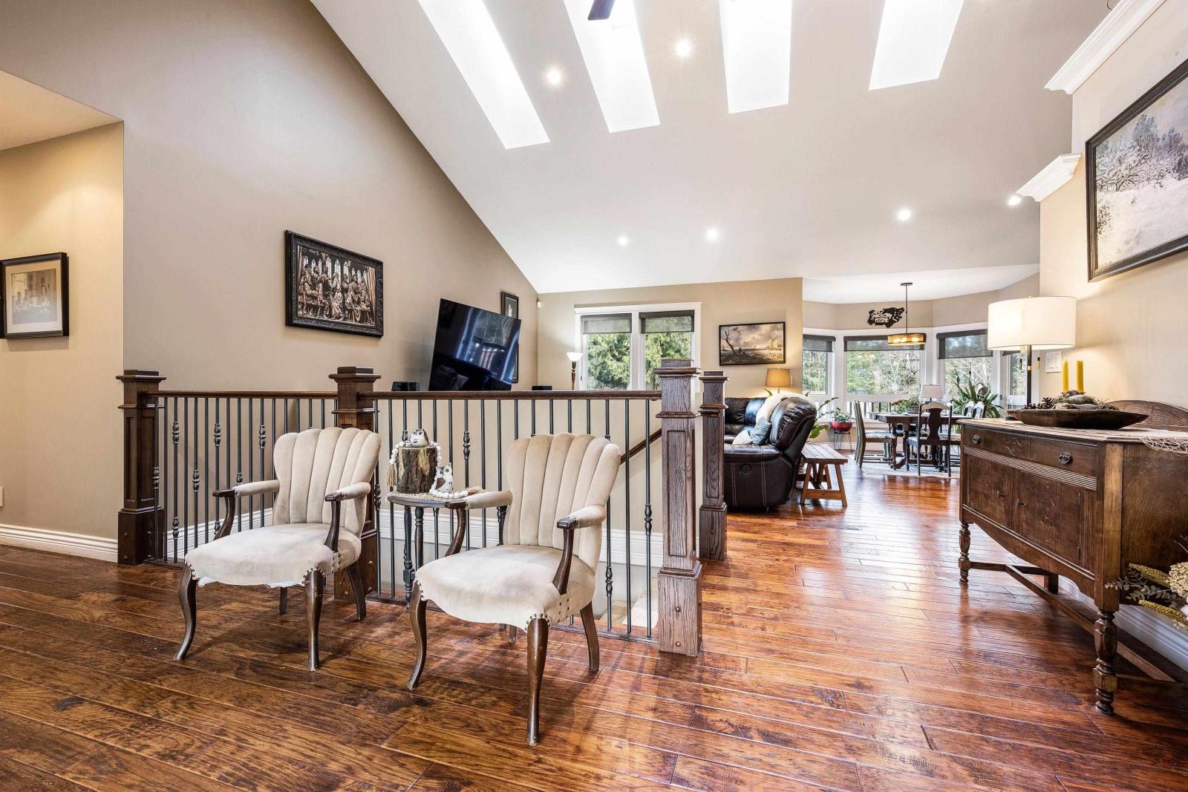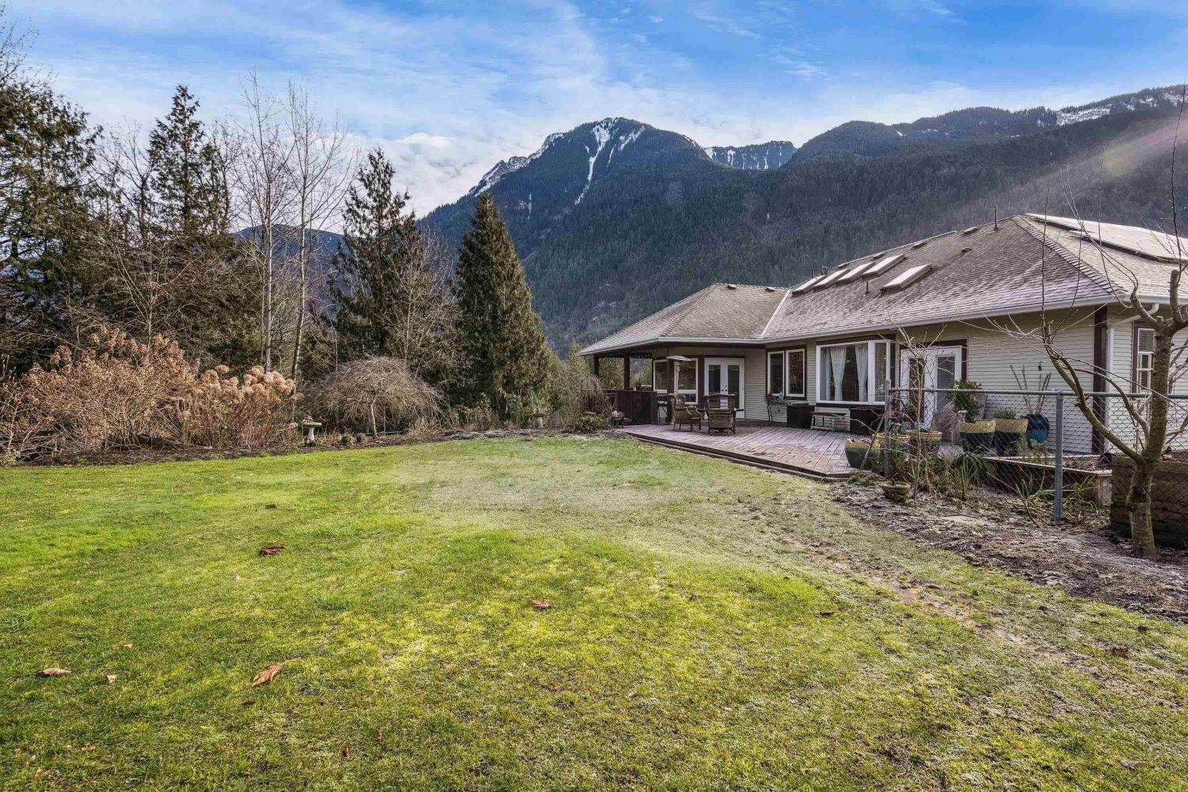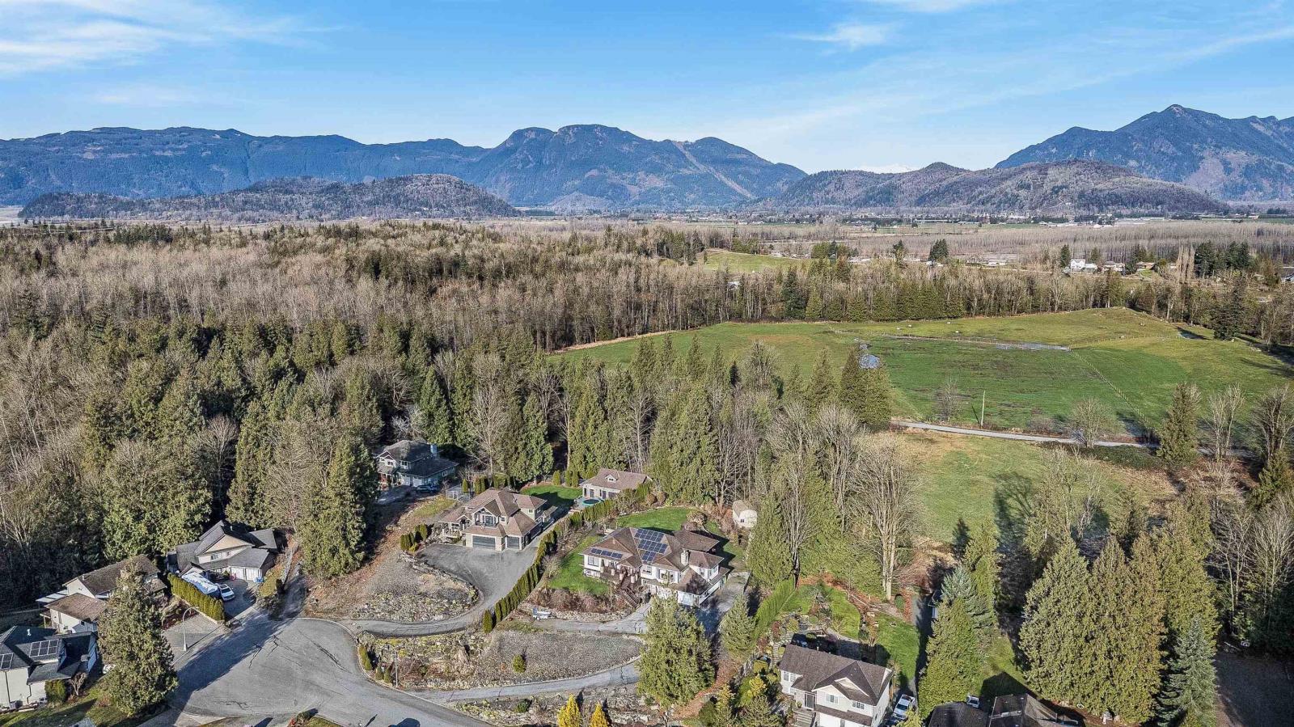This website uses cookies so that we can provide you with the best user experience possible. Cookie information is stored in your browser and performs functions such as recognising you when you return to our website and helping our team to understand which sections of the website you find most interesting and useful.
53731 Berston Road, Popkum Rosedale, British Columbia V0X 1X1
$1,295,000
Welcome to this exceptional 5 bedroom custom-built home nestled in a serene cul-de-sac on a .69-acre lot. From the moment you step through the grand entrance, you'll be captivated by the great room's vaulted ceilings. The gourmet kitchen features a spacious island, granite countertops, S/S appliances & ample cabinetry. The formal living room offers a cozy gathering spot w/ a stunning gas fireplace. The main-level primary suite offers a walk-in closet & a luxurious 5-piece ensuite w/ a jetted tub & a dual-head separate shower. Downstairs offers a spacious rec room & workshop! Step outside to a private backyard oasis, complete w/ a large patio & breathtaking mountain views. Additional features include the oversized garage, RV parking, solar panels, A/C, EV charger & underground irrigation. * PREC - Personal Real Estate Corporation (id:49203)
Property Details
| MLS® Number | R2960001 |
| Property Type | Single Family |
| Storage Type | Storage |
| Structure | Workshop |
| View Type | View |
Building
| Bathroom Total | 4 |
| Bedrooms Total | 5 |
| Appliances | Washer, Dryer, Refrigerator, Stove, Dishwasher |
| Basement Development | Partially Finished |
| Basement Type | Unknown (partially Finished) |
| Constructed Date | 2006 |
| Construction Style Attachment | Detached |
| Cooling Type | Central Air Conditioning |
| Fireplace Present | Yes |
| Fireplace Total | 1 |
| Heating Fuel | Natural Gas |
| Heating Type | Forced Air |
| Stories Total | 2 |
| Size Interior | 4059 Sqft |
| Type | House |
Parking
| Carport | |
| Garage | 2 |
| R V |
Land
| Acreage | No |
| Size Frontage | 116 Ft |
| Size Irregular | 0.69 |
| Size Total | 0.69 Ac |
| Size Total Text | 0.69 Ac |
Rooms
| Level | Type | Length | Width | Dimensions |
|---|---|---|---|---|
| Lower Level | Recreational, Games Room | 31 ft ,9 in | 20 ft ,4 in | 31 ft ,9 in x 20 ft ,4 in |
| Lower Level | Bedroom 4 | 12 ft ,2 in | 14 ft ,6 in | 12 ft ,2 in x 14 ft ,6 in |
| Lower Level | Bedroom 5 | 15 ft ,2 in | 14 ft ,1 in | 15 ft ,2 in x 14 ft ,1 in |
| Lower Level | Workshop | 41 ft ,4 in | 14 ft ,1 in | 41 ft ,4 in x 14 ft ,1 in |
| Lower Level | Storage | 6 ft ,7 in | 5 ft | 6 ft ,7 in x 5 ft |
| Main Level | Family Room | 23 ft ,6 in | 17 ft ,1 in | 23 ft ,6 in x 17 ft ,1 in |
| Main Level | Kitchen | 11 ft ,1 in | 13 ft ,4 in | 11 ft ,1 in x 13 ft ,4 in |
| Main Level | Dining Room | 9 ft ,1 in | 9 ft ,2 in | 9 ft ,1 in x 9 ft ,2 in |
| Main Level | Living Room | 14 ft ,9 in | 17 ft ,3 in | 14 ft ,9 in x 17 ft ,3 in |
| Main Level | Primary Bedroom | 13 ft ,6 in | 17 ft ,4 in | 13 ft ,6 in x 17 ft ,4 in |
| Main Level | Other | 7 ft ,5 in | 8 ft ,3 in | 7 ft ,5 in x 8 ft ,3 in |
| Main Level | Bedroom 2 | 11 ft ,4 in | 14 ft ,7 in | 11 ft ,4 in x 14 ft ,7 in |
| Main Level | Bedroom 3 | 11 ft ,9 in | 11 ft ,7 in | 11 ft ,9 in x 11 ft ,7 in |
| Main Level | Office | 7 ft ,1 in | 8 ft ,3 in | 7 ft ,1 in x 8 ft ,3 in |
| Main Level | Laundry Room | 12 ft ,2 in | 4 ft ,1 in | 12 ft ,2 in x 4 ft ,1 in |
https://www.realtor.ca/real-estate/27841389/53731-berston-road-popkum-rosedale
Interested?
Contact us for more information

Bryan Van Hoepen
Personal Real Estate Corporation
www.bryanvanhoepen.com/

190 - 45428 Luckakuck Wy
Chilliwack, British Columbia V2R 3S9
(604) 846-7355
(604) 846-7356
www.creeksiderealtyltd.c21.ca/











































