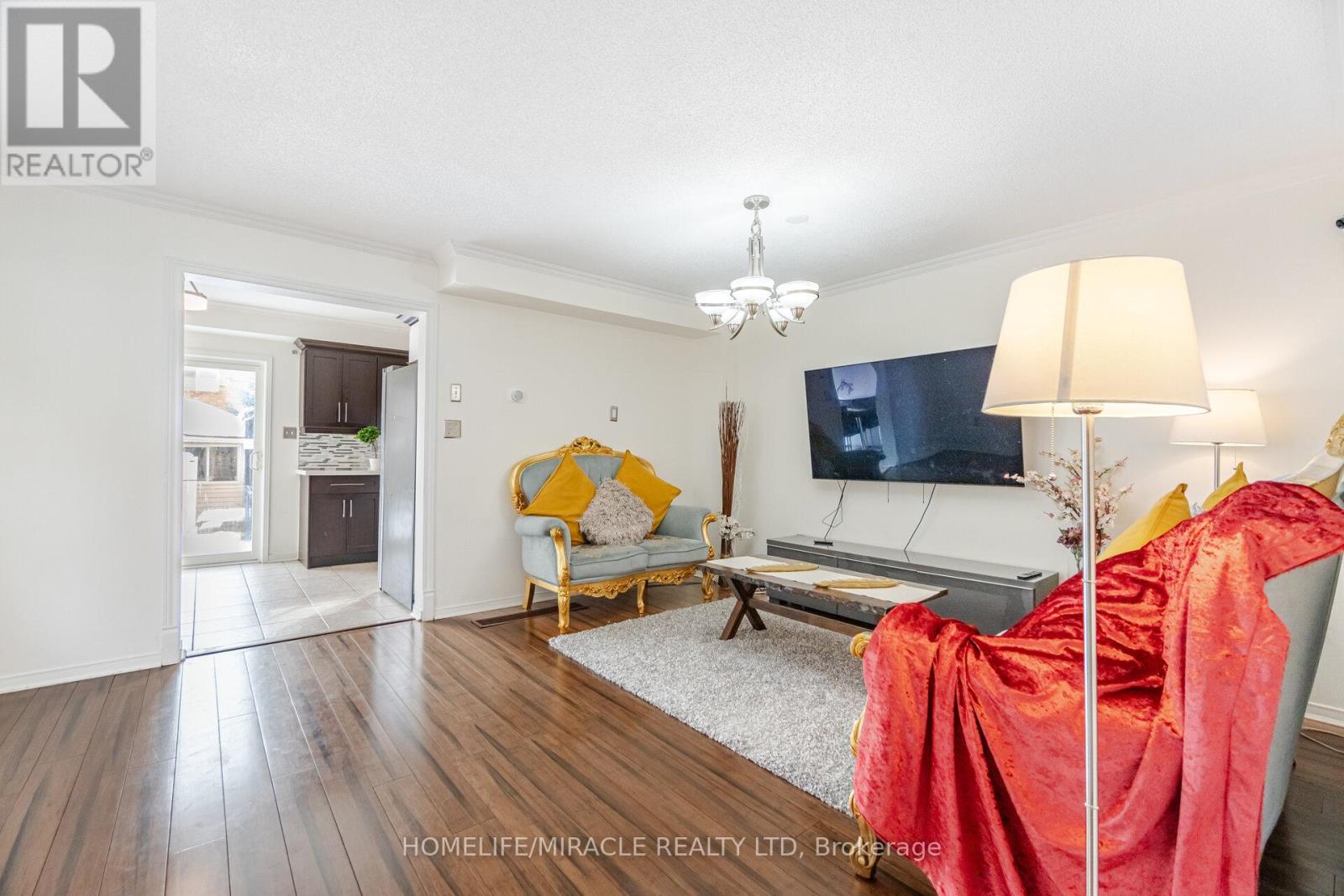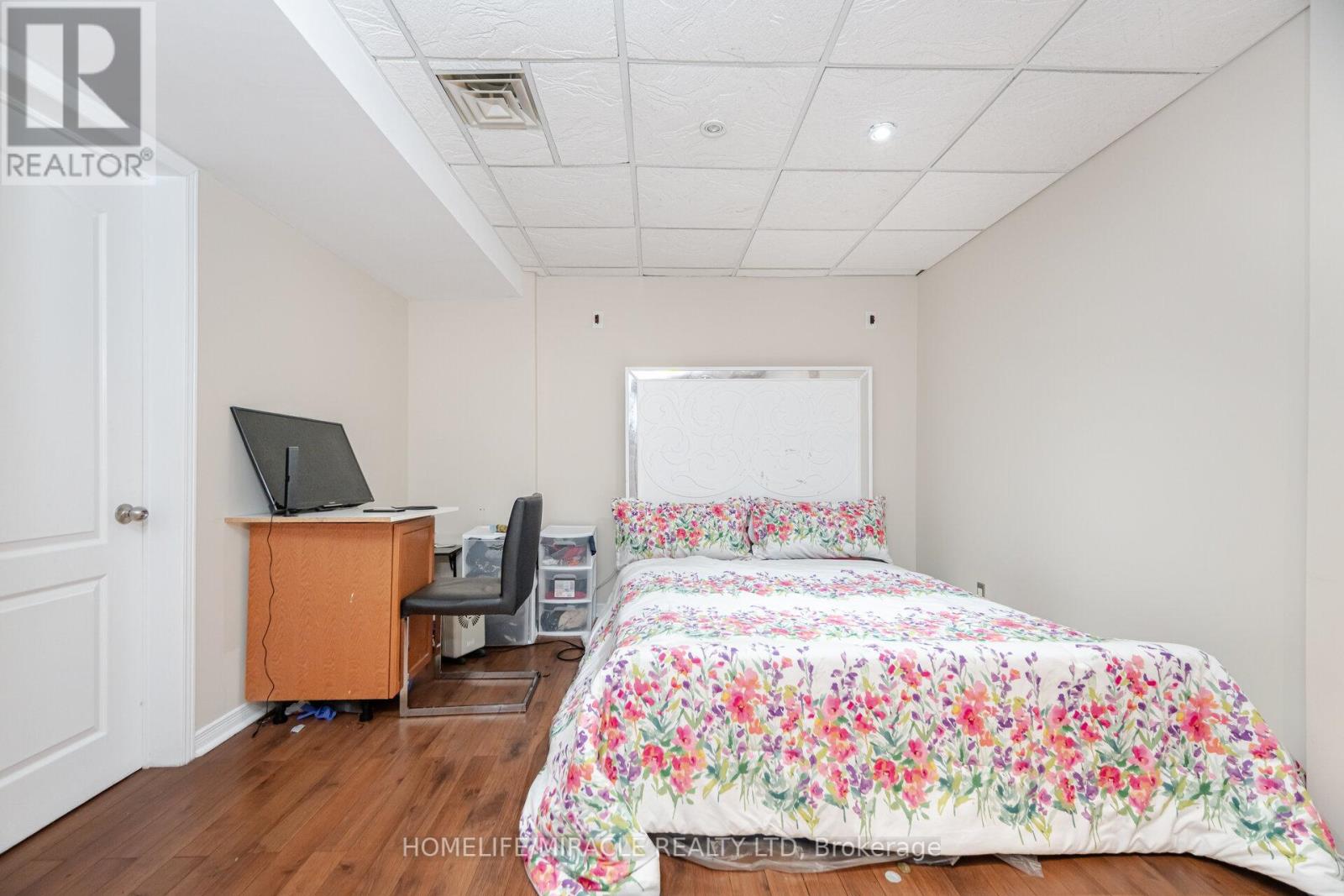This website uses cookies so that we can provide you with the best user experience possible. Cookie information is stored in your browser and performs functions such as recognising you when you return to our website and helping our team to understand which sections of the website you find most interesting and useful.
21 Roadmaster Lane Brampton (Fletcher's Meadow), Ontario L7A 3A9
$910,000
An Amazing Opportunity To Own A 3+1 Bedrooms & 3.5 washrooms Semi Detached House located In The Sought After Area of Fletchers Meadow. Very Specious Living/Dining Huge Windows Bringing Tons Of Natural Light. Sun Filled Kitchen Features S/S Appliances, quartz Countertop, Backsplash & Breakfast Area, Gorgeous Master Bedroom With California Shutters & A Renovated 3- piece Ensuite Bathroom. Finished Basement With Large Rec Room & 3 Piece Washroom & Separate Laundry Room. Interlock Patio In A Fully Fenced Backyard With A Garden Shed. Very Close To Park, Plaza, Mount Pleasant Go Station, Church, Banks, Cassie Campbell Community Centre, Library, School & Much More. (id:49203)
Property Details
| MLS® Number | W11940271 |
| Property Type | Single Family |
| Community Name | Fletcher's Meadow |
| Amenities Near By | Park, Place Of Worship, Public Transit, Schools |
| Community Features | Community Centre |
| Parking Space Total | 3 |
Building
| Bathroom Total | 4 |
| Bedrooms Above Ground | 3 |
| Bedrooms Total | 3 |
| Appliances | Dishwasher, Dryer, Refrigerator, Stove, Washer |
| Basement Development | Finished |
| Basement Type | N/a (finished) |
| Construction Style Attachment | Semi-detached |
| Cooling Type | Central Air Conditioning |
| Exterior Finish | Brick |
| Flooring Type | Hardwood, Ceramic |
| Foundation Type | Concrete |
| Half Bath Total | 1 |
| Heating Fuel | Natural Gas |
| Heating Type | Forced Air |
| Stories Total | 2 |
| Type | House |
| Utility Water | Municipal Water |
Parking
| Garage |
Land
| Acreage | No |
| Land Amenities | Park, Place Of Worship, Public Transit, Schools |
| Sewer | Sanitary Sewer |
| Size Depth | 104 Ft ,11 In |
| Size Frontage | 22 Ft ,5 In |
| Size Irregular | 22.47 X 104.99 Ft |
| Size Total Text | 22.47 X 104.99 Ft |
Rooms
| Level | Type | Length | Width | Dimensions |
|---|---|---|---|---|
| Second Level | Primary Bedroom | 3.92 m | 3.9 m | 3.92 m x 3.9 m |
| Second Level | Bedroom 2 | 4.43 m | 2.52 m | 4.43 m x 2.52 m |
| Second Level | Bedroom 3 | 3.26 m | 2.5 m | 3.26 m x 2.5 m |
| Basement | Recreational, Games Room | 6.56 m | 3.34 m | 6.56 m x 3.34 m |
| Main Level | Living Room | 5.15 m | 3.98 m | 5.15 m x 3.98 m |
| Main Level | Dining Room | 5.15 m | 3.98 m | 5.15 m x 3.98 m |
| Main Level | Kitchen | 5.15 m | 2.7 m | 5.15 m x 2.7 m |
Interested?
Contact us for more information
Vikram Arora
Broker
www.vikashagroup.com/
https://www.facebook.com/vikram.arora.752
https://twitter.com/207Vikramarora
https://www.linkedin.com/in/vikram-arora-018694120/

20-470 Chrysler Drive
Brampton, Ontario L6S 0C1
(905) 454-4000
(905) 463-0811








































