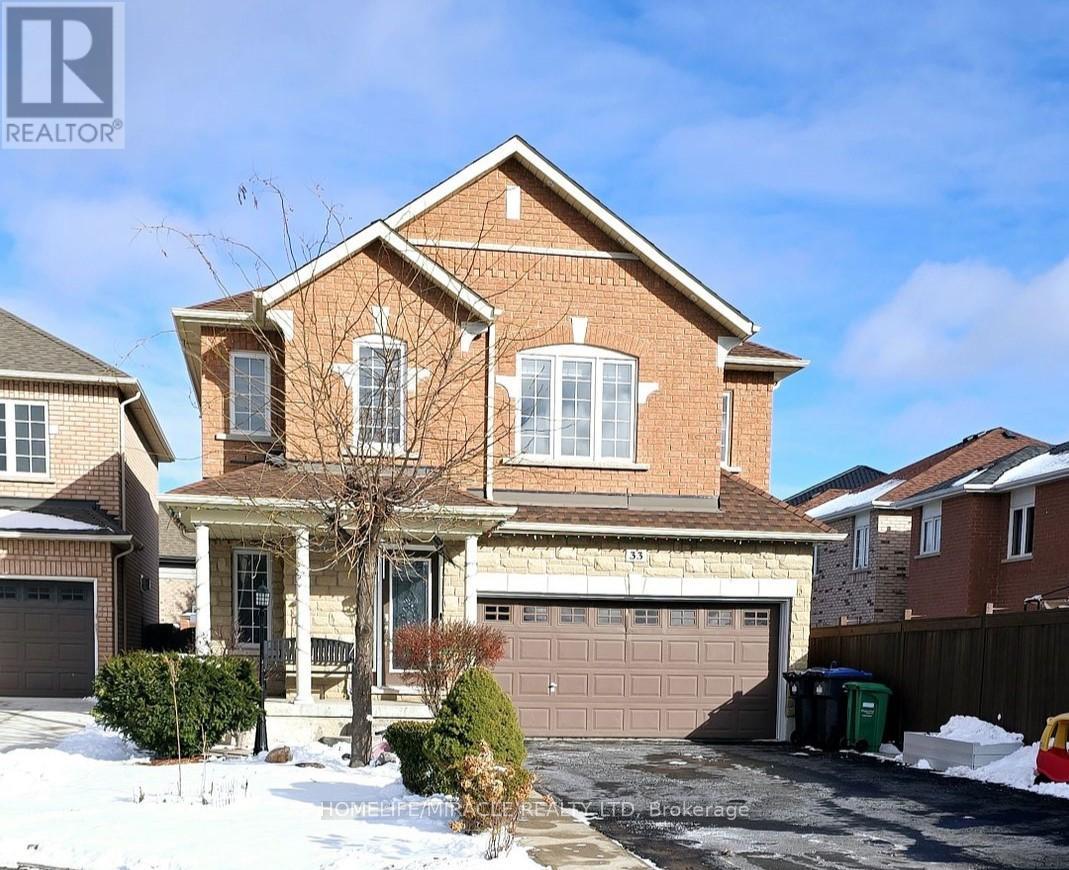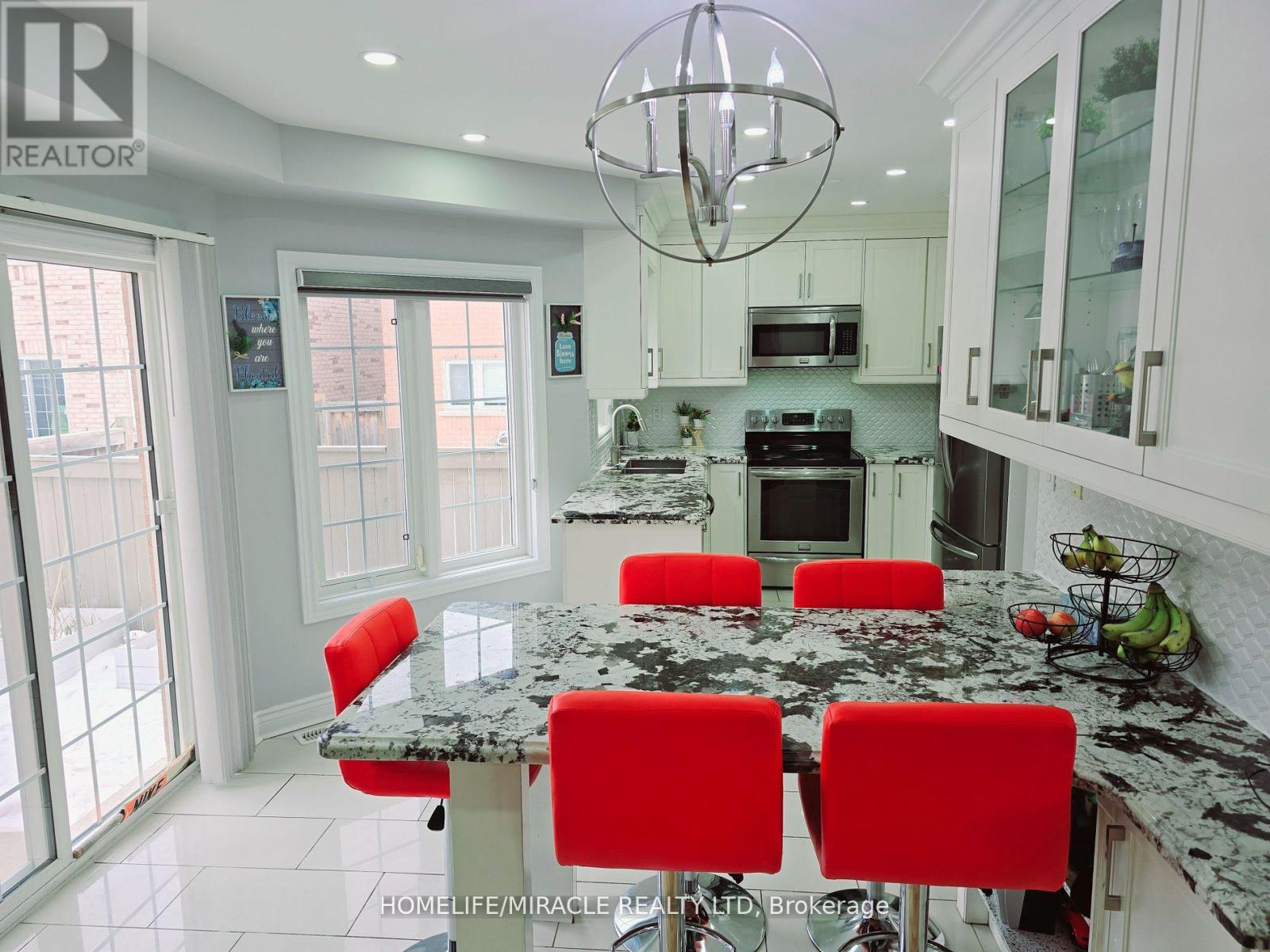This website uses cookies so that we can provide you with the best user experience possible. Cookie information is stored in your browser and performs functions such as recognising you when you return to our website and helping our team to understand which sections of the website you find most interesting and useful.
33 Atira Avenue Brampton (Fletcher's Meadow), Ontario L7A 3V1
$1,139,000
Immaculate !!! Detached On Quiet Clu-De-Sac Brick & Stone !!! Very Practical Lay-Out W/Sep Living And Family Room !!! Fully Upgraded Kitchen W/Granite And Backsplash !!! 4 Good Size Bed W/Lots Of Natural Light !!! Entrance From Garage !!! Pot Lights!!! Brand New Zebra Blinds !!! New Hardwood on Main Floor !!! Lots Of Drive-Way Parking !!! Pet & Smoke Free !!! Very Neat And Clean !!! Ready To Move !!! Finished Basement W/Rental Potential !!! Concrete on backyard and side way !!! No Side Walk (id:49203)
Property Details
| MLS® Number | W11940865 |
| Property Type | Single Family |
| Community Name | Fletcher's Meadow |
| Parking Space Total | 9 |
Building
| Bathroom Total | 4 |
| Bedrooms Above Ground | 4 |
| Bedrooms Below Ground | 1 |
| Bedrooms Total | 5 |
| Appliances | Dryer, Microwave, Refrigerator, Storage Shed, Stove, Window Coverings |
| Basement Development | Finished |
| Basement Type | N/a (finished) |
| Construction Style Attachment | Detached |
| Cooling Type | Central Air Conditioning |
| Exterior Finish | Brick |
| Fireplace Present | Yes |
| Flooring Type | Hardwood, Ceramic, Carpeted, Laminate |
| Foundation Type | Concrete |
| Half Bath Total | 1 |
| Heating Fuel | Natural Gas |
| Heating Type | Forced Air |
| Stories Total | 2 |
| Type | House |
| Utility Water | Municipal Water |
Parking
| Garage |
Land
| Acreage | No |
| Sewer | Sanitary Sewer |
| Size Depth | 110 Ft ,5 In |
| Size Frontage | 59 Ft ,9 In |
| Size Irregular | 59.81 X 110.47 Ft |
| Size Total Text | 59.81 X 110.47 Ft |
Rooms
| Level | Type | Length | Width | Dimensions |
|---|---|---|---|---|
| Second Level | Primary Bedroom | 5.09 m | 3.87 m | 5.09 m x 3.87 m |
| Second Level | Bedroom 2 | 4.56 m | 2.99 m | 4.56 m x 2.99 m |
| Second Level | Bedroom 3 | 4.56 m | 2.74 m | 4.56 m x 2.74 m |
| Second Level | Bedroom 4 | 3.87 m | 2.65 m | 3.87 m x 2.65 m |
| Basement | Bedroom | Measurements not available | ||
| Main Level | Living Room | 5.19 m | 3.31 m | 5.19 m x 3.31 m |
| Main Level | Dining Room | 5.19 m | 3.31 m | 5.19 m x 3.31 m |
| Main Level | Family Room | 4.62 m | 3.35 m | 4.62 m x 3.35 m |
| Main Level | Kitchen | 2.74 m | 3.1 m | 2.74 m x 3.1 m |
| Main Level | Eating Area | 3.24 m | 2.52 m | 3.24 m x 2.52 m |
Interested?
Contact us for more information

Davinder Pal Sharma
Salesperson
(416) 917-6129

821 Bovaird Dr West #31
Brampton, Ontario L6X 0T9
(905) 455-5100
(905) 455-5110





































