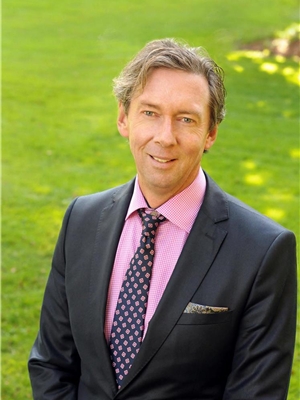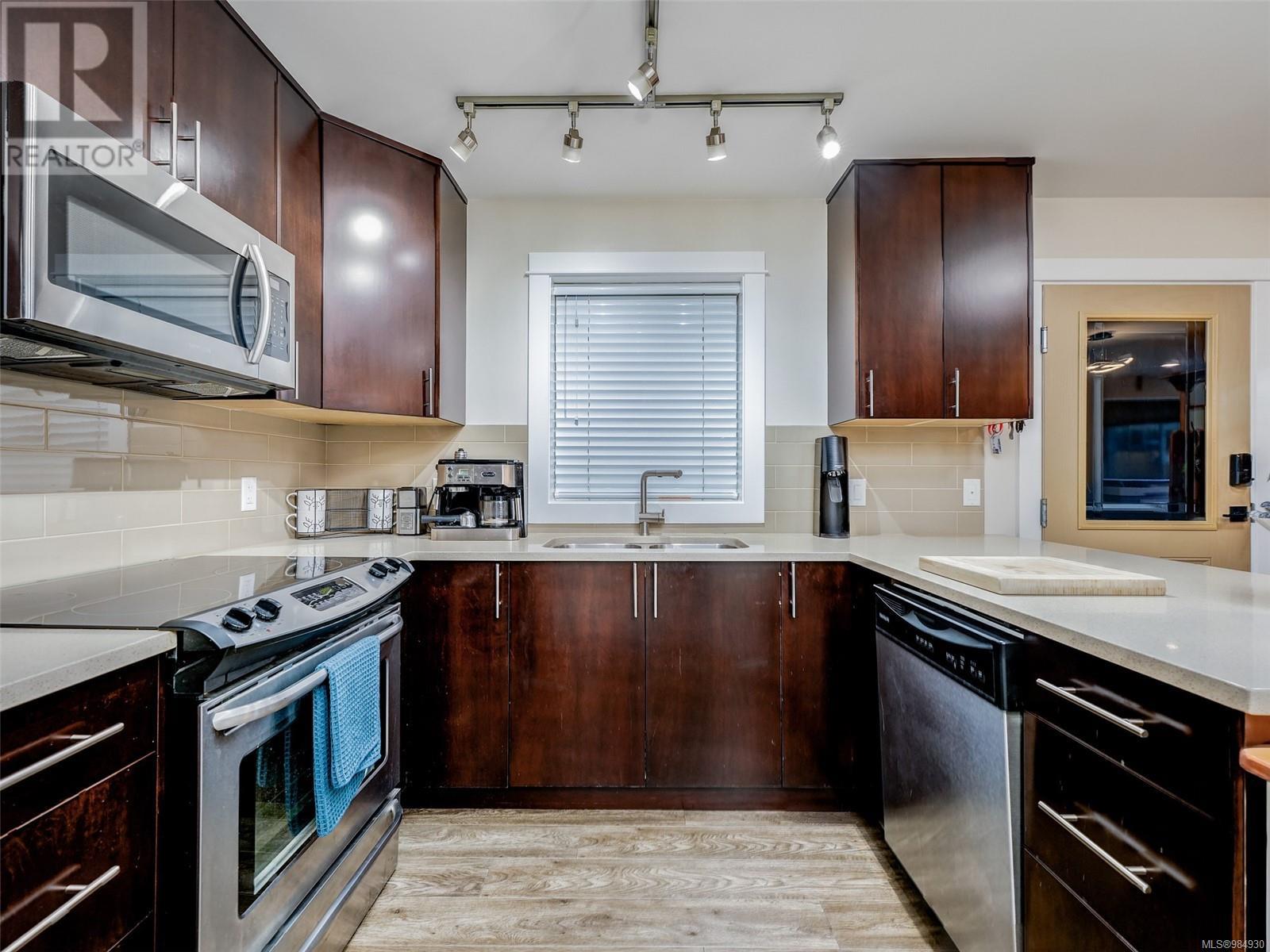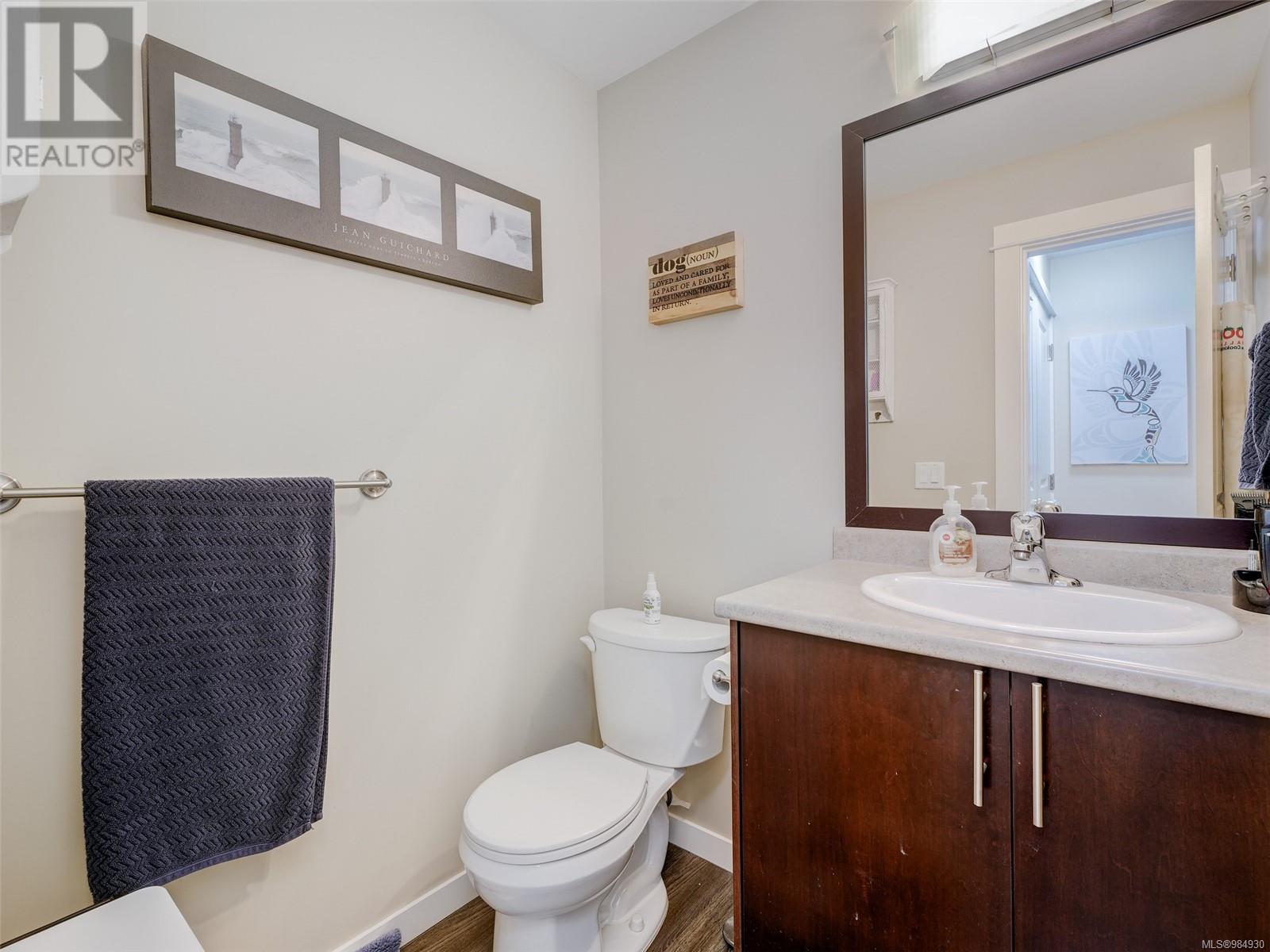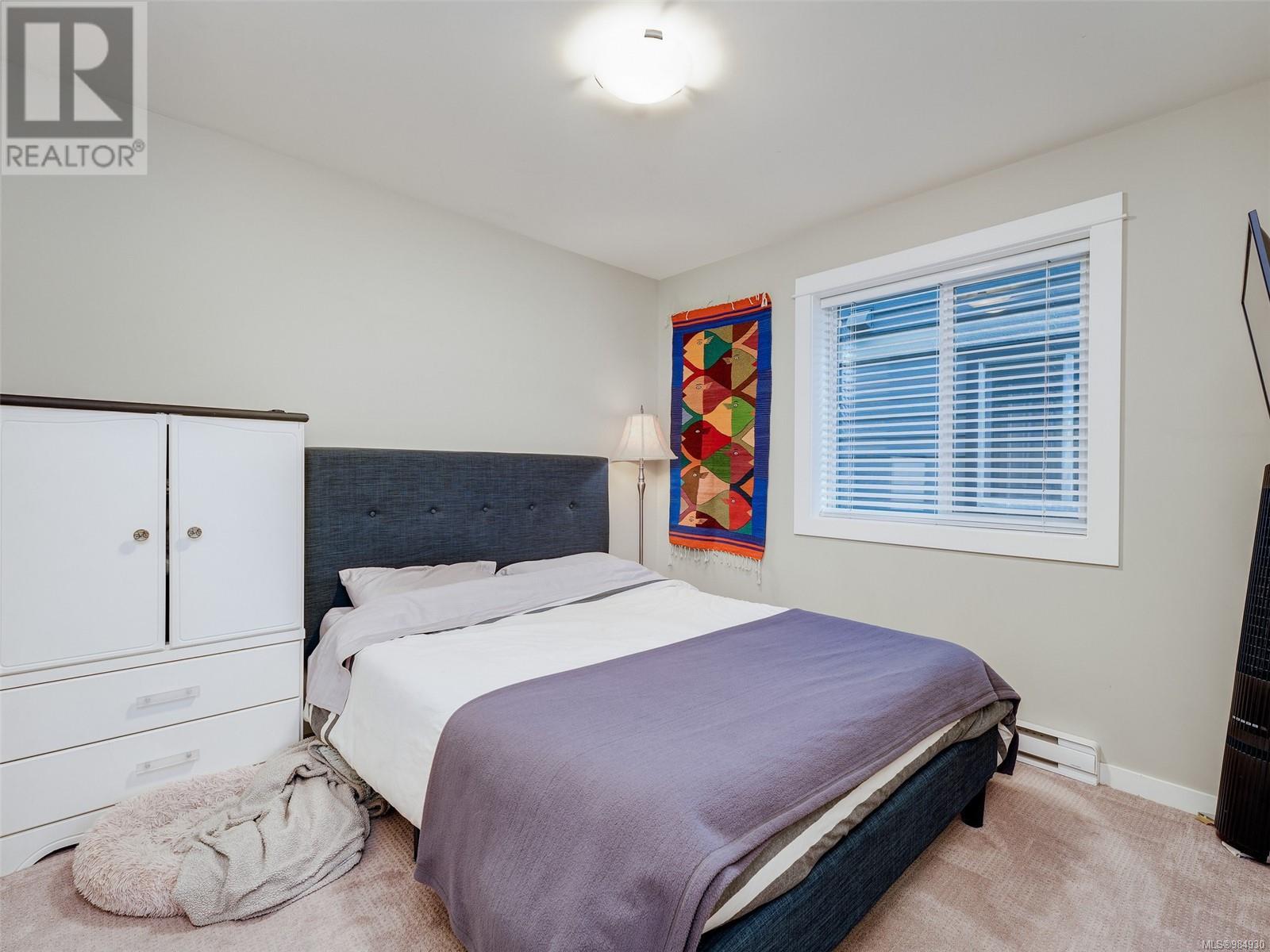This website uses cookies so that we can provide you with the best user experience possible. Cookie information is stored in your browser and performs functions such as recognising you when you return to our website and helping our team to understand which sections of the website you find most interesting and useful.
3371 Radiant Way Langford, British Columbia V9C 0H5
$605,000Maintenance,
$198 Monthly
Maintenance,
$198 MonthlyWelcome home to this beautiful 2 level townhouse situated in a family friendly neighbourhood. This 2 bedroom, 2 bathroom home features an open floor plan and a large fully fenced patio. The main level has a beautiful kitchen with quartz counter tops, stainless steel appliances, 2 piece bathroom and laundry. In addition, there is an open living room dining room combo with electric fireplace and access to the fully fenced private patio that is great for entertaining and barbeques. The upper level has 2 generous bedrooms and a 4 piece bathroom. The home comes with an EV car charger and parking space. The strata is pet friendly with no size restriction. Close to shopping, schools, transit and the galloping goose trail makes this property a great place to call home. (id:49203)
Property Details
| MLS® Number | 984930 |
| Property Type | Single Family |
| Neigbourhood | Happy Valley |
| Community Features | Pets Allowed, Family Oriented |
| Features | Other |
| Parking Space Total | 2 |
| Plan | Eps782 |
| Structure | Patio(s), Patio(s) |
Building
| Bathroom Total | 2 |
| Bedrooms Total | 2 |
| Constructed Date | 2014 |
| Cooling Type | None |
| Fireplace Present | Yes |
| Fireplace Total | 1 |
| Heating Fuel | Electric |
| Heating Type | Baseboard Heaters |
| Size Interior | 1195 Sqft |
| Total Finished Area | 963 Sqft |
| Type | Row / Townhouse |
Land
| Acreage | No |
| Size Irregular | 996 |
| Size Total | 996 Sqft |
| Size Total Text | 996 Sqft |
| Zoning Type | Multi-family |
Rooms
| Level | Type | Length | Width | Dimensions |
|---|---|---|---|---|
| Second Level | Bathroom | 4-Piece | ||
| Second Level | Bedroom | 9'7 x 9'11 | ||
| Second Level | Primary Bedroom | 10'7 x 10'4 | ||
| Main Level | Patio | 15'8 x 13'4 | ||
| Main Level | Laundry Room | 5' x 3' | ||
| Main Level | Bathroom | 2-Piece | ||
| Main Level | Kitchen | 9'11 x 9'9 | ||
| Main Level | Dining Room | 12'6 x 7'7 | ||
| Main Level | Living Room | 15'9 x 10'0 | ||
| Main Level | Patio | 15'8 x 13'4 |
https://www.realtor.ca/real-estate/27842995/3371-radiant-way-langford-happy-valley
Interested?
Contact us for more information

Maurice Connor

110 - 4460 Chatterton Way
Victoria, British Columbia V8X 5J2
(250) 477-5353
(800) 461-5353
(250) 477-3328
www.rlpvictoria.com/





















