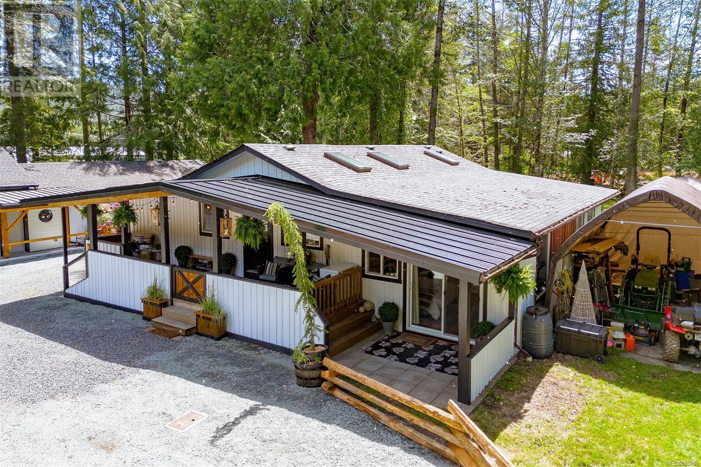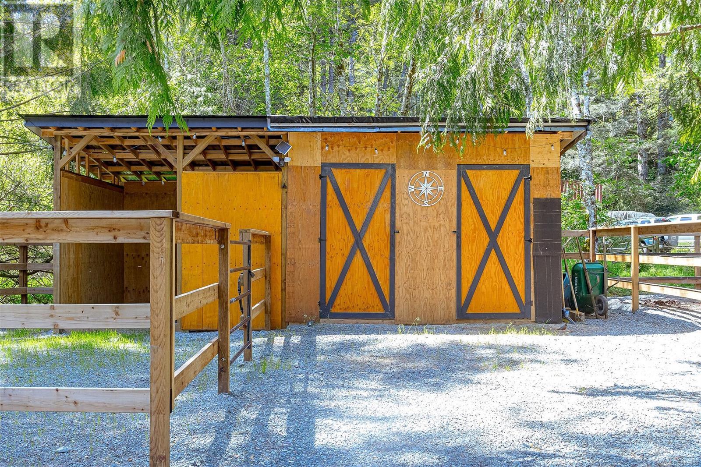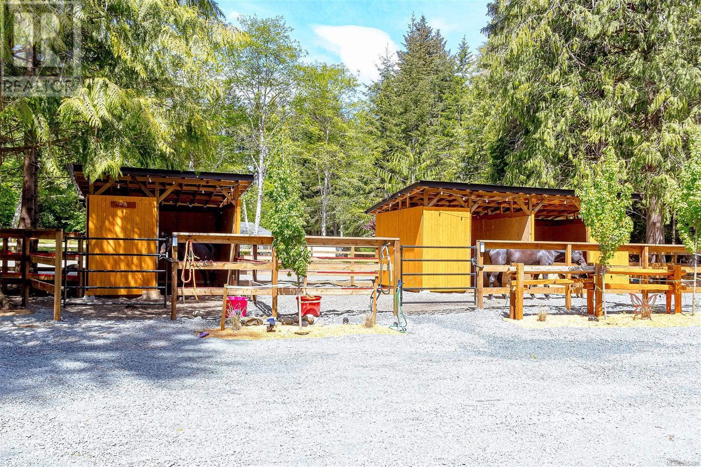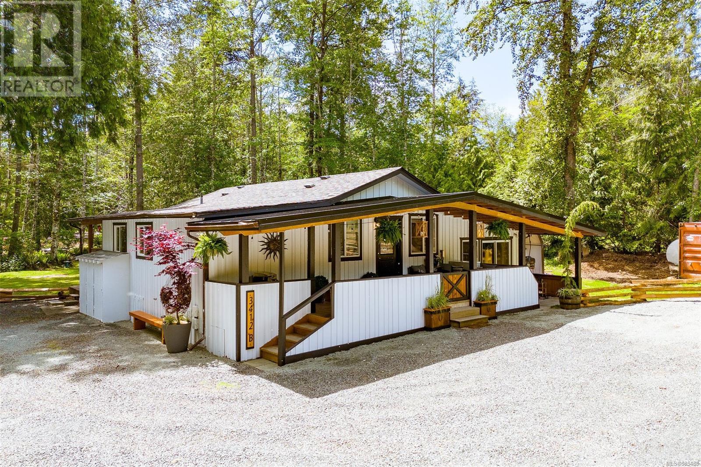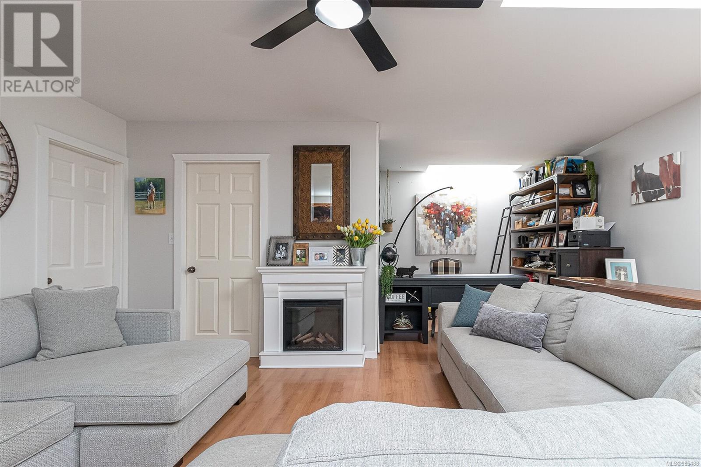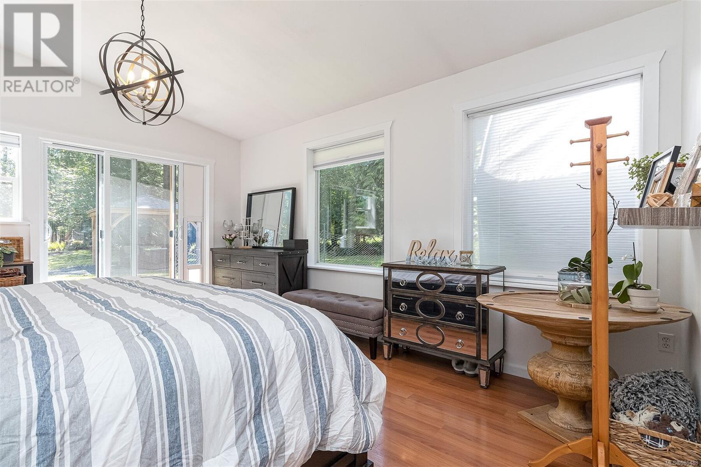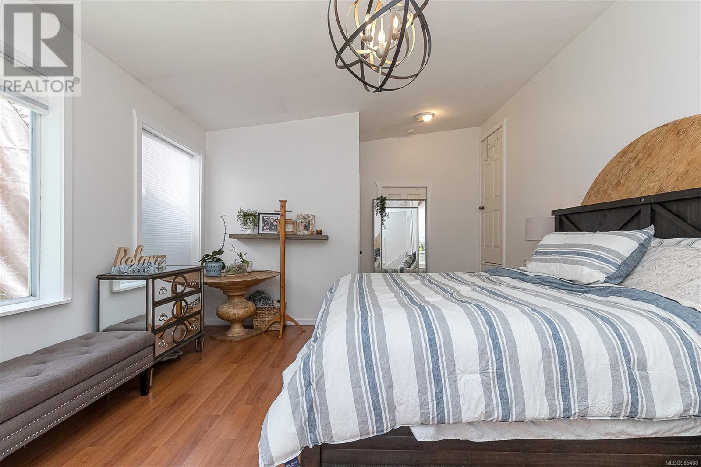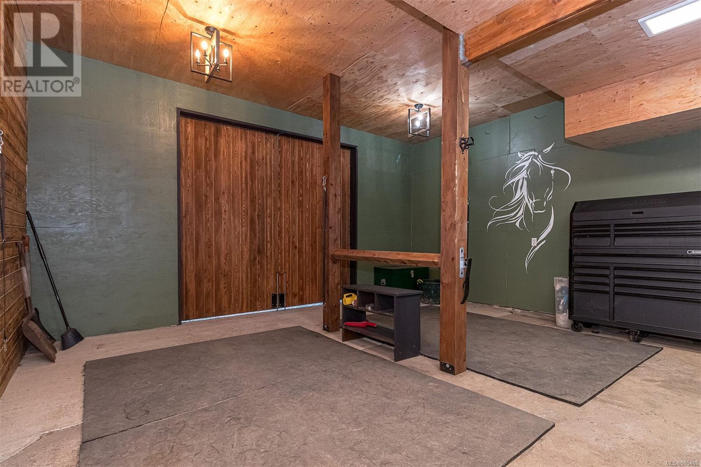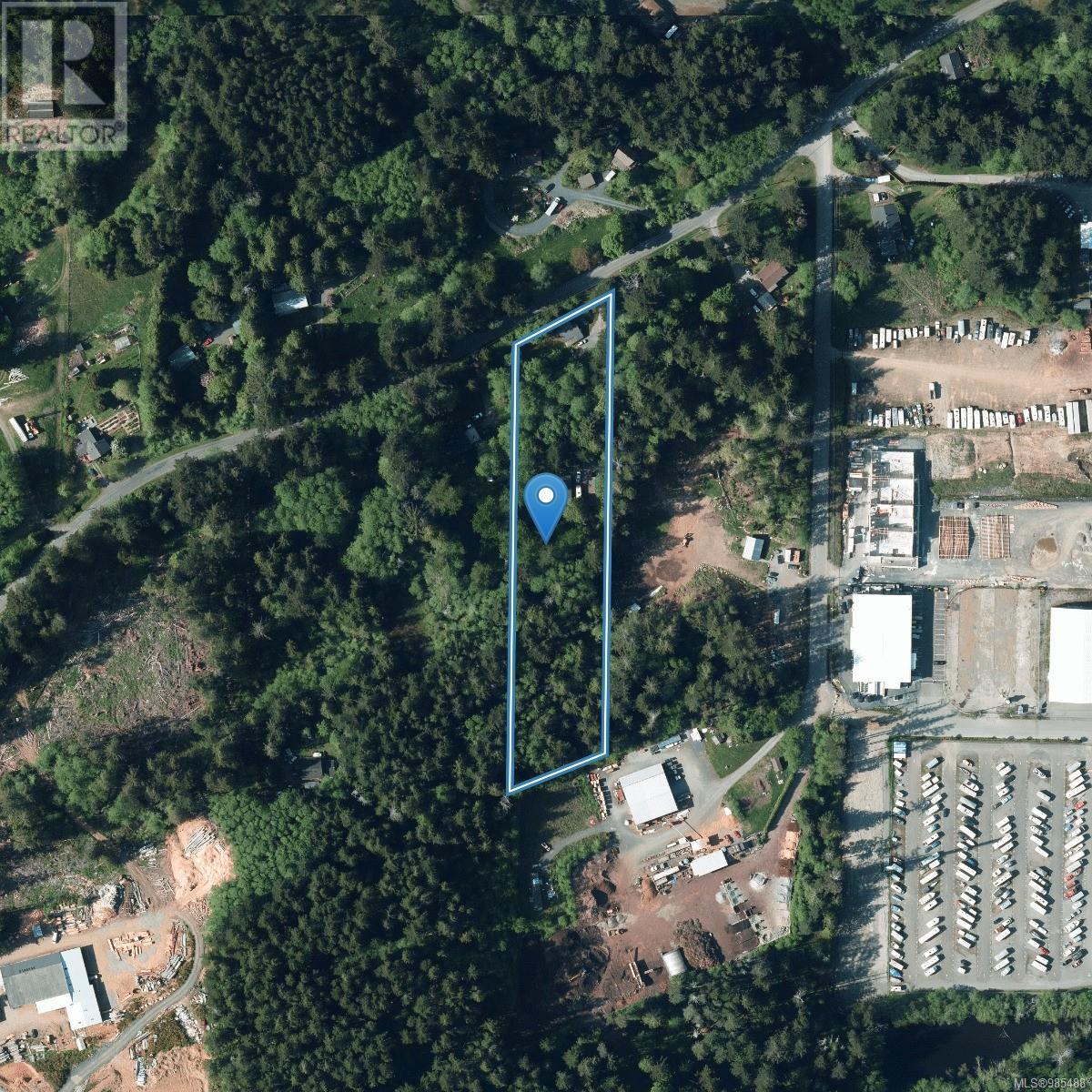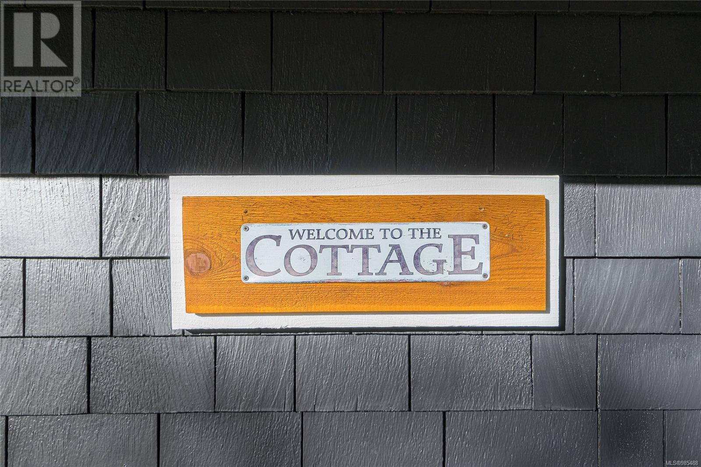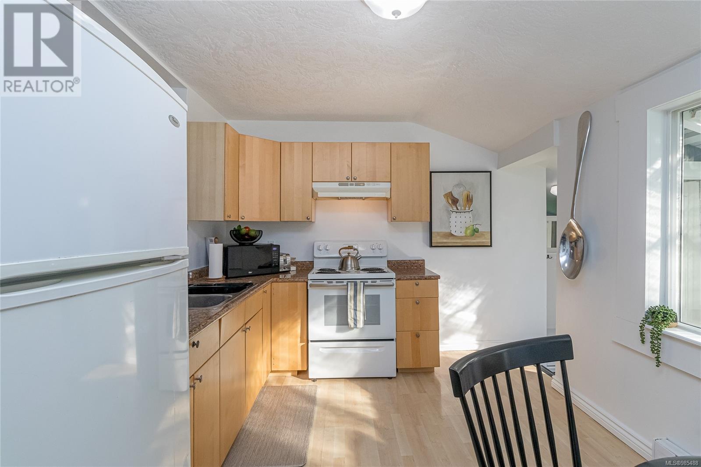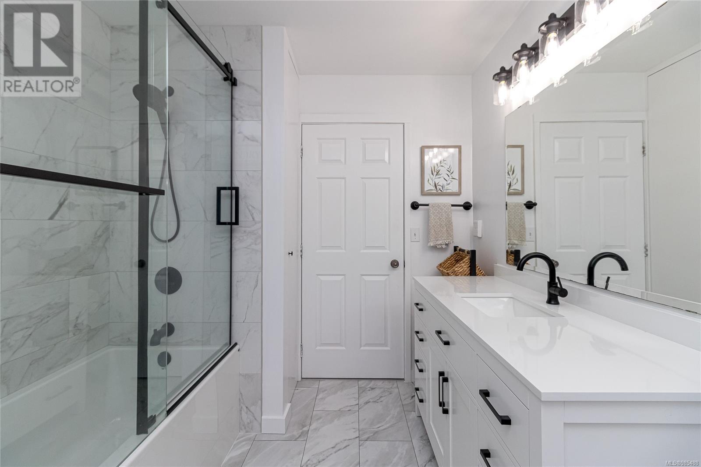This website uses cookies so that we can provide you with the best user experience possible. Cookie information is stored in your browser and performs functions such as recognising you when you return to our website and helping our team to understand which sections of the website you find most interesting and useful.
3412 Otter Point Rd Sooke, British Columbia V9Z 0J9
$1,599,900
Acreage, Horses, House and Cottage. Endless Possibilities for this recently updated Classy 1400+ 3 bed 2 bath rancher-style home with a massive 12 x 41 sundeck with hot tub. Sitting on 2.77 flat serine private acres with outbuildings, a Small Barn/ Studio 4 horse stables. The seller has put in underground power to the home to give it a better country feel. Plus a bonus separate 2 bedroom Roomy 840 sqft Cottage which has been recently extensively upgraded, ideal for family, rental or Airbnb located at at front of the property. There is approximately 1 acre flat and cleared at the back of the property awaiting your ideas, zoning to allow a 3rd Residence, Shop, or Riding Ring. This property has it all, it must be seen to be appreciated. Located at 3412 Otter Point Rd, listed at $1,599,000.00 (id:49203)
Property Details
| MLS® Number | 985488 |
| Property Type | Single Family |
| Neigbourhood | Otter Point |
| Features | Acreage, Level Lot, Park Setting, Private Setting, Other |
| Parking Space Total | 10 |
| Plan | Vip45097 |
| Structure | Barn, Shed, Patio(s), Patio(s), Patio(s) |
Building
| Bathroom Total | 3 |
| Bedrooms Total | 4 |
| Constructed Date | 1960 |
| Cooling Type | None |
| Fireplace Present | Yes |
| Fireplace Total | 1 |
| Heating Fuel | Electric |
| Heating Type | Baseboard Heaters |
| Size Interior | 3061 Sqft |
| Total Finished Area | 2669 Sqft |
| Type | House |
Land
| Acreage | Yes |
| Size Irregular | 2.77 |
| Size Total | 2.77 Ac |
| Size Total Text | 2.77 Ac |
| Zoning Type | Residential |
Rooms
| Level | Type | Length | Width | Dimensions |
|---|---|---|---|---|
| Main Level | Patio | 23' x 5' | ||
| Main Level | Bathroom | 4-Piece | ||
| Main Level | Bathroom | 4-Piece | ||
| Main Level | Ensuite | 4-Piece | ||
| Main Level | Primary Bedroom | 13' x 16' | ||
| Main Level | Bedroom | 13' x 12' | ||
| Main Level | Bedroom | 10' x 17' | ||
| Main Level | Living Room | 17' x 13' | ||
| Main Level | Kitchen | 14' x 8' | ||
| Main Level | Dining Room | 9' x 11' | ||
| Main Level | Entrance | 4' x 6' | ||
| Main Level | Patio | 12' x 9' | ||
| Main Level | Porch | 31' x 8' | ||
| Other | Other | 12' x 10' | ||
| Other | Other | 7' x 8' | ||
| Other | Studio | 19' x 19' | ||
| Other | Storage | 12' x 8' | ||
| Other | Patio | 8' x 16' |
https://www.realtor.ca/real-estate/27843010/3412-otter-point-rd-sooke-otter-point
Interested?
Contact us for more information

Shayne Fedosenko

#114 - 967 Whirlaway Crescent
Victoria, British Columbia V9B 0Y1
(250) 940-3133
(250) 590-8004




