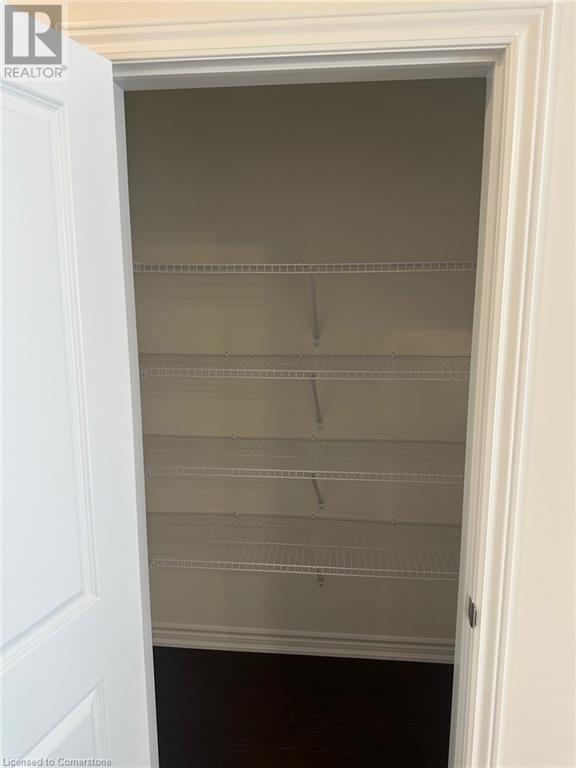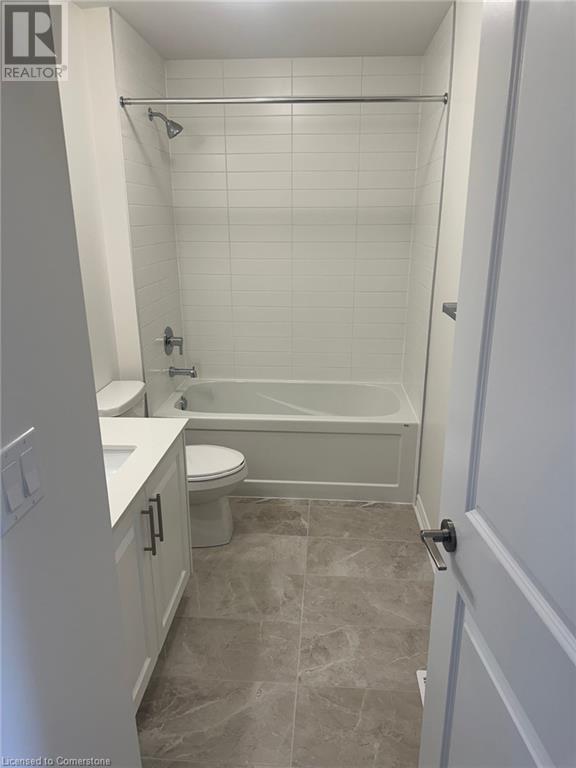This website uses cookies so that we can provide you with the best user experience possible. Cookie information is stored in your browser and performs functions such as recognising you when you return to our website and helping our team to understand which sections of the website you find most interesting and useful.
583 Celandine Terrace Milton, Ontario L9E 1Z7
$3,750 Monthly
Welcome home to a brand new never lived in 4-bed/4.5 bath townhouse in a sought after neighborhood of Milton offering approx. 1,950 sq. ft. of luxurious living area + 505 sf finished basement. The main floor features 9 ft ceilings, open-concept layout with natural light, heavily upgraded kitchen with a large center island, quartz countertops, s/s appliances, eat in area with patio door access to the backyard. Hardwood floors and custom window coverings throughout the home. The second floor features laundry, primary bedroom with ensuite and 3 additional spacious bedrooms. 50A receptacle in garage for ev charger. House backs onto greenspace Located within walking distance of an elementary school and close to shopping areas, future University/College, hospital, trails, highways. (id:49203)
Property Details
| MLS® Number | 40693442 |
| Property Type | Single Family |
| Parking Space Total | 2 |
Building
| Bathroom Total | 5 |
| Bedrooms Above Ground | 4 |
| Bedrooms Total | 4 |
| Architectural Style | 2 Level |
| Basement Development | Finished |
| Basement Type | Full (finished) |
| Constructed Date | 2025 |
| Construction Style Attachment | Attached |
| Cooling Type | None |
| Exterior Finish | Brick |
| Foundation Type | Poured Concrete |
| Half Bath Total | 1 |
| Heating Fuel | Natural Gas |
| Heating Type | Forced Air |
| Stories Total | 2 |
| Size Interior | 2455 Sqft |
| Type | Row / Townhouse |
| Utility Water | Municipal Water |
Parking
| Attached Garage |
Land
| Acreage | No |
| Sewer | Municipal Sewage System |
| Size Depth | 87 Ft |
| Size Frontage | 26 Ft |
| Size Total Text | Unknown |
| Zoning Description | Rmd1*220 |
Rooms
| Level | Type | Length | Width | Dimensions |
|---|---|---|---|---|
| Second Level | 3pc Bathroom | Measurements not available | ||
| Second Level | Bedroom | 9'3'' x 12'7'' | ||
| Second Level | Bedroom | 9'3'' x 9'11'' | ||
| Second Level | Bedroom | 10'5'' x 11'9'' | ||
| Second Level | 3pc Bathroom | Measurements not available | ||
| Second Level | 5pc Bathroom | Measurements not available | ||
| Second Level | Primary Bedroom | 10'5'' x 15'11'' | ||
| Basement | 3pc Bathroom | Measurements not available | ||
| Basement | Recreation Room | 10'0'' x 20'0'' | ||
| Main Level | 2pc Bathroom | Measurements not available | ||
| Main Level | Kitchen | 8'4'' x 14'0'' | ||
| Main Level | Dining Room | 9'8'' x 11'11'' | ||
| Main Level | Great Room | 10'11'' x 18'0'' |
https://www.realtor.ca/real-estate/27843483/583-celandine-terrace-milton
Interested?
Contact us for more information
Ajay Bassi
Salesperson
(905) 681-9908

2180 Itabashi Way Unit 4a
Burlington, Ontario L7M 5A5
(905) 639-7676
(905) 681-9908




















