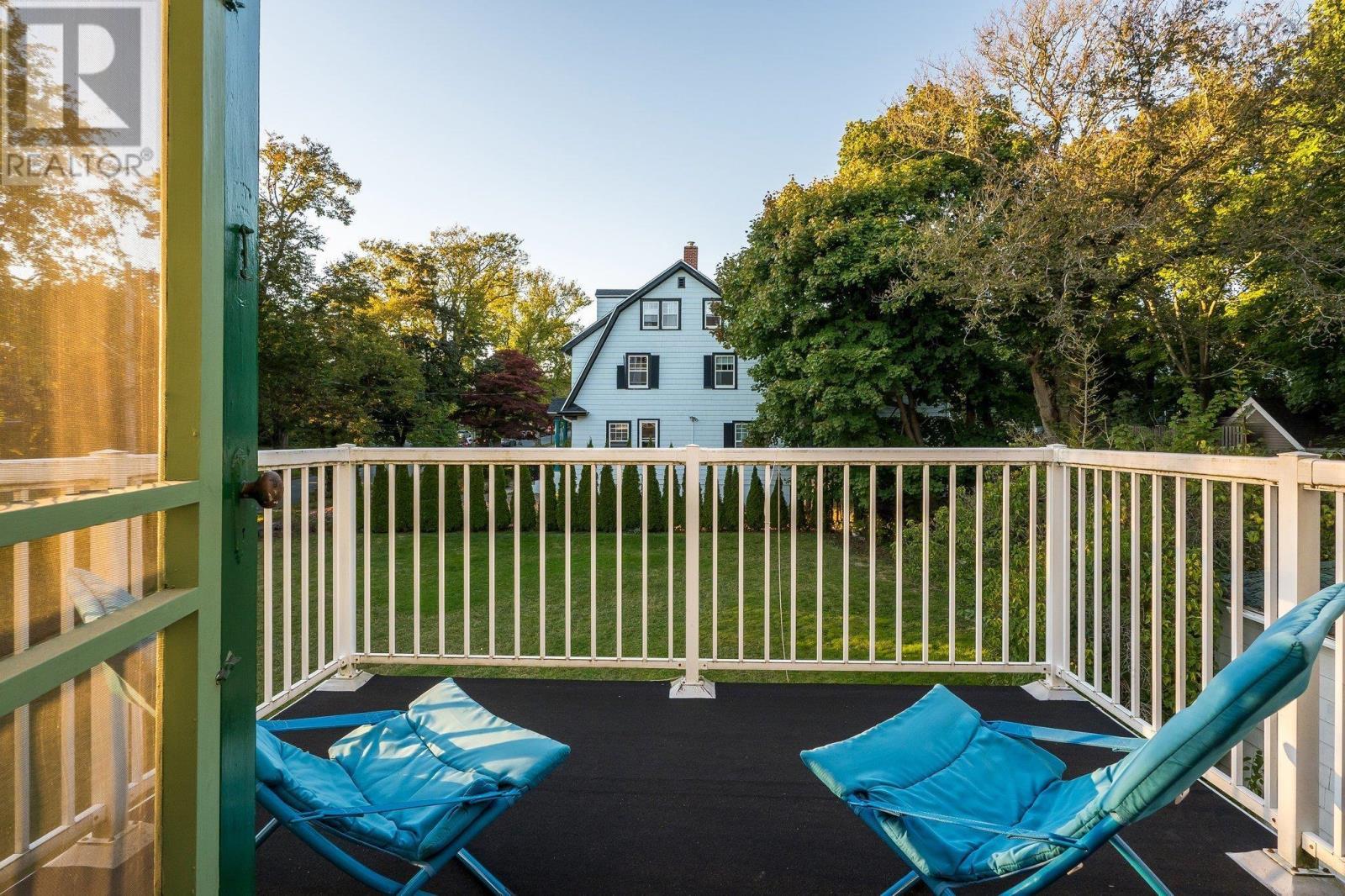This website uses cookies so that we can provide you with the best user experience possible. Cookie information is stored in your browser and performs functions such as recognising you when you return to our website and helping our team to understand which sections of the website you find most interesting and useful.
6585 Norwood Street Halifax, Nova Scotia B3H 2L7
$1,950,000
Don't miss the opportunity to make this home everything you dream your next home will be. The property itself boasts 14100 sf of land. The home boasts over 4400 sf of finished space over 4 levels there is still room to develop more of the lower level. Whether you need 6 bdrms or 4 bdrms and 2 home offices these flex rooms offer you choices specific to your particular family needs. Bring the shine back to the original hardwood flooring which is throughout much of the home, crown mouldings and generously sized rooms. There is a wonderful balcony perfect for unwinding after a busy day or start your mornings off with a coffee catching up with the days news! Great location, beautiful huge city lot, detached garage, mature trees, and close to all amenities. Perfect spot for the avid gardener, lots of room for kids play area or it can be your private backyard oasis! Be sure to view the virtual tour! (viewings on set schedule 11am-5pm daily - 24 hrs notice) (id:49203)
Property Details
| MLS® Number | 202424225 |
| Property Type | Single Family |
| Community Name | Halifax |
| Amenities Near By | Park, Playground, Public Transit, Shopping |
| Community Features | Recreational Facilities |
| Features | Balcony |
Building
| Bathroom Total | 3 |
| Bedrooms Above Ground | 6 |
| Bedrooms Total | 6 |
| Architectural Style | 3 Level |
| Basement Development | Partially Finished |
| Basement Type | Full (partially Finished) |
| Constructed Date | 1935 |
| Construction Style Attachment | Detached |
| Exterior Finish | Wood Shingles |
| Flooring Type | Hardwood, Linoleum |
| Foundation Type | Concrete Block |
| Half Bath Total | 1 |
| Stories Total | 3 |
| Size Interior | 4485 Sqft |
| Total Finished Area | 4485 Sqft |
| Type | House |
| Utility Water | Municipal Water |
Parking
| Garage | |
| Detached Garage |
Land
| Acreage | No |
| Land Amenities | Park, Playground, Public Transit, Shopping |
| Landscape Features | Landscaped |
| Sewer | Municipal Sewage System |
| Size Irregular | 0.3237 |
| Size Total | 0.3237 Ac |
| Size Total Text | 0.3237 Ac |
Rooms
| Level | Type | Length | Width | Dimensions |
|---|---|---|---|---|
| Second Level | Primary Bedroom | 14.9x15.2 | ||
| Second Level | Bedroom | 14.7x15.2 | ||
| Second Level | Bedroom | 10.11x13.1 | ||
| Second Level | Bedroom | 14.11x13.1 | ||
| Second Level | Bath (# Pieces 1-6) | 7.3x8.4 | ||
| Third Level | Bedroom | 12.7x15.1 | ||
| Third Level | Bedroom | 8x13.3 | ||
| Third Level | Bath (# Pieces 1-6) | 4.4x7.2 | ||
| Basement | Recreational, Games Room | 16.10x20.2 | ||
| Basement | Laundry Room | open concept | ||
| Basement | Storage | 13.2x7 | ||
| Main Level | Living Room | 29.7x15.2 | ||
| Main Level | Dining Room | 17.3x13.2 | ||
| Main Level | Kitchen | 11.10x13.2 | ||
| Main Level | Bath (# Pieces 1-6) | 8.8x3.10 | ||
| Main Level | Sunroom | 14.4x7.7 | ||
| Main Level | Mud Room | n/a |
https://www.realtor.ca/real-estate/27520638/6585-norwood-street-halifax-halifax
Interested?
Contact us for more information

David Dunn
(902) 455-9177
www.daviddunn.ca/

84 Chain Lake Drive
Beechville, Nova Scotia B3S 1A2
(902) 453-1700
(902) 455-6738
www.royallepageatlantic.com/



















































