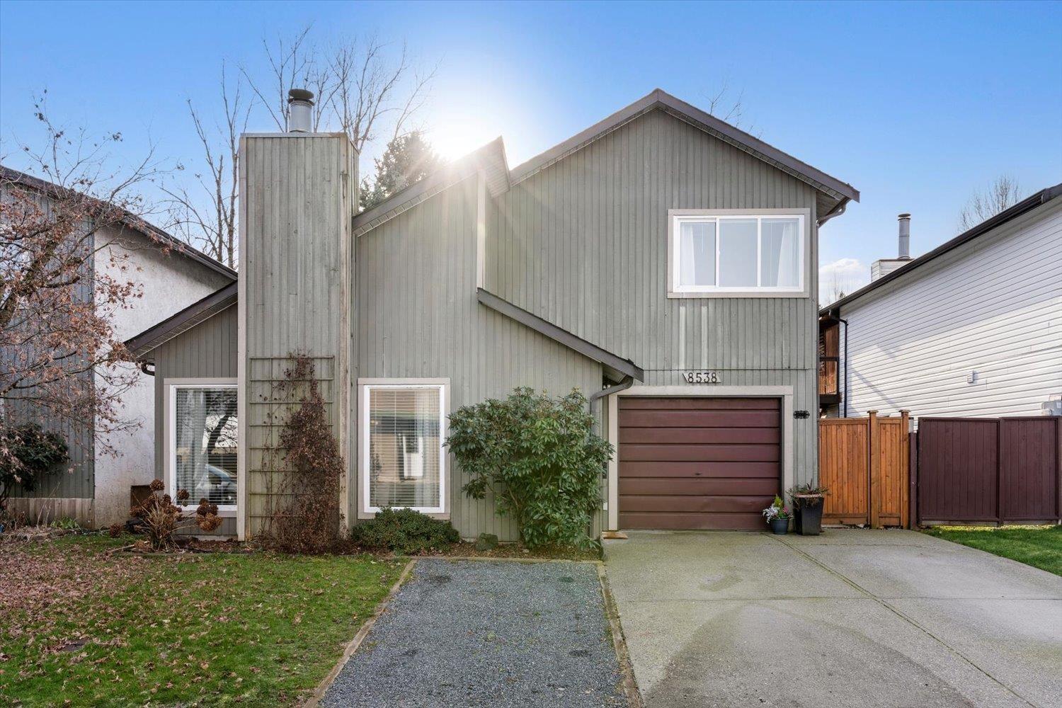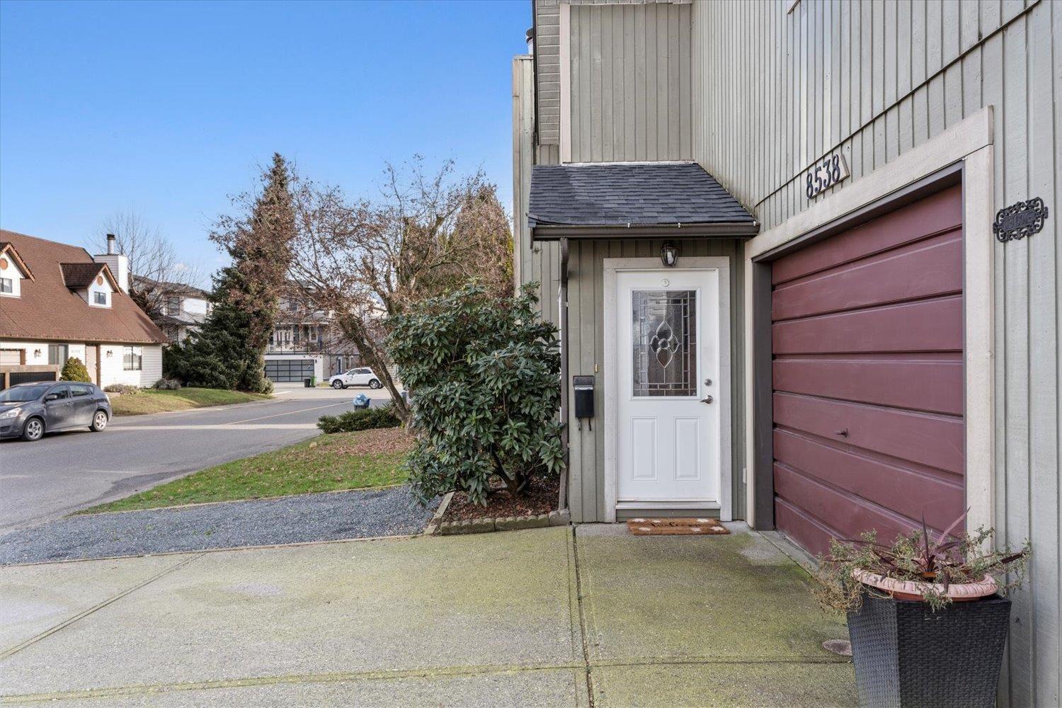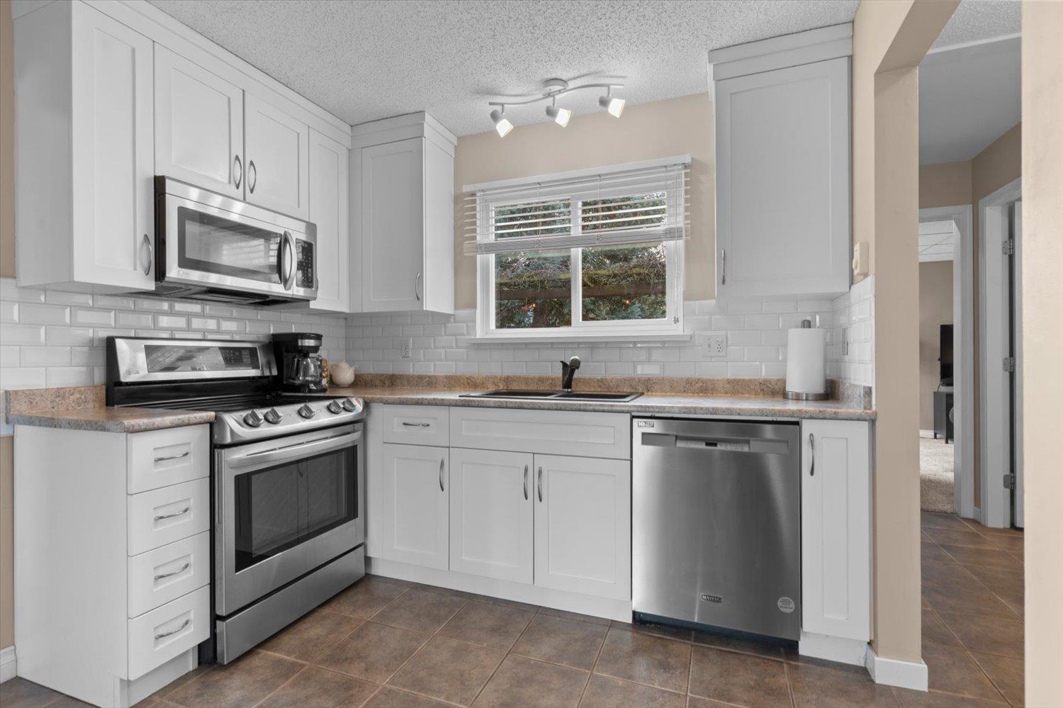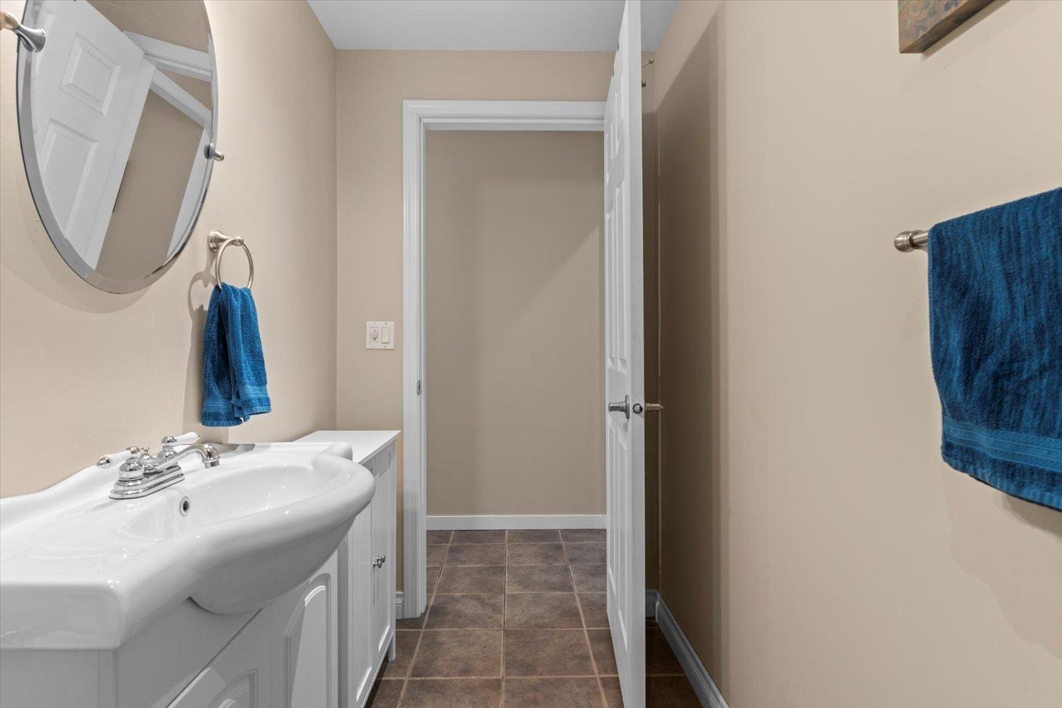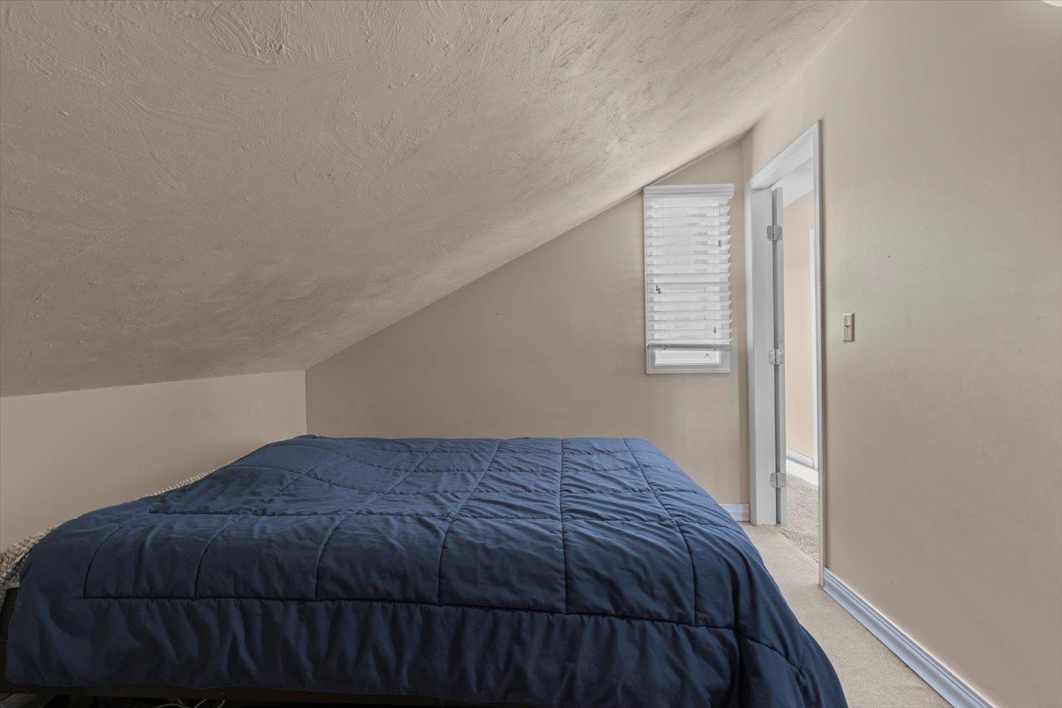This website uses cookies so that we can provide you with the best user experience possible. Cookie information is stored in your browser and performs functions such as recognising you when you return to our website and helping our team to understand which sections of the website you find most interesting and useful.
8538 Mccutcheon Avenue, Chilliwack Proper South Chilliwack, British Columbia V2P 7K7
$740,000
DETACHED home for the price of a townhouse! Main level has a living room and large family room. 3 BEDROOMS plus a DEN upstairs that could be used as an office or 4TH BEDROOM. Primary has ensuite w/another bath on main. Enjoy plenty of natural light throughout the home located on a quiet, family-friendly street. It has a south-facing, fully fenced, PRIVATE BACKYARD which is perfect for relaxing or entertaining. Includes a nice garden shed/workshop. There is a peaceful park and WALKING TRAIL directly behind it, so you can go grab a coffee from your back door! Close to schools, bus routes and amenities, it has the perfect mix of comfort and convenience. QUICK HIGHWAY ACCESS. Roof was done last year. It's ready for you and your family to move in! Don't miss your chance- view today! (id:49203)
Property Details
| MLS® Number | R2960025 |
| Property Type | Single Family |
| Storage Type | Storage |
| Structure | Workshop |
| View Type | Mountain View |
Building
| Bathroom Total | 2 |
| Bedrooms Total | 3 |
| Amenities | Laundry - In Suite, Fireplace(s) |
| Appliances | Washer, Dryer, Refrigerator, Stove, Dishwasher |
| Basement Type | None |
| Constructed Date | 1982 |
| Construction Style Attachment | Detached |
| Fireplace Present | Yes |
| Fireplace Total | 1 |
| Heating Fuel | Electric |
| Heating Type | Baseboard Heaters |
| Stories Total | 2 |
| Size Interior | 1930 Sqft |
| Type | House |
Parking
| Open |
Land
| Acreage | No |
| Size Frontage | 39 Ft ,2 In |
| Size Irregular | 0.08 |
| Size Total | 0.08 Ac |
| Size Total Text | 0.08 Ac |
Rooms
| Level | Type | Length | Width | Dimensions |
|---|---|---|---|---|
| Above | Primary Bedroom | 10 ft ,7 in | 12 ft ,1 in | 10 ft ,7 in x 12 ft ,1 in |
| Above | Bedroom 2 | 9 ft ,2 in | 11 ft ,6 in | 9 ft ,2 in x 11 ft ,6 in |
| Above | Bedroom 3 | 9 ft ,4 in | 8 ft ,2 in | 9 ft ,4 in x 8 ft ,2 in |
| Above | Den | 24 ft ,2 in | 9 ft ,3 in | 24 ft ,2 in x 9 ft ,3 in |
| Main Level | Living Room | 12 ft ,1 in | 18 ft ,1 in | 12 ft ,1 in x 18 ft ,1 in |
| Main Level | Kitchen | 10 ft ,1 in | 9 ft ,2 in | 10 ft ,1 in x 9 ft ,2 in |
| Main Level | Flex Space | 12 ft ,1 in | 15 ft ,3 in | 12 ft ,1 in x 15 ft ,3 in |
| Main Level | Laundry Room | 18 ft ,1 in | 11 ft ,4 in | 18 ft ,1 in x 11 ft ,4 in |
| Main Level | Dining Room | 11 ft ,4 in | 7 ft ,1 in | 11 ft ,4 in x 7 ft ,1 in |
| Main Level | Foyer | 4 ft ,4 in | 5 ft ,6 in | 4 ft ,4 in x 5 ft ,6 in |
Interested?
Contact us for more information

Luke Larochelle

190 - 45428 Luckakuck Wy
Chilliwack, British Columbia V2R 3S9
(604) 846-7355
(604) 846-7356
www.creeksiderealtyltd.c21.ca/
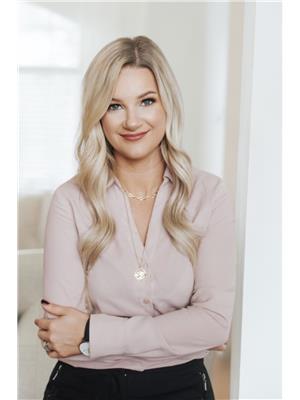
Stacey Larochelle
Personal Real Estate Corporation
www.staceylarochelle.ca/

190 - 45428 Luckakuck Wy
Chilliwack, British Columbia V2R 3S9
(604) 846-7355
(604) 846-7356
www.creeksiderealtyltd.c21.ca/

