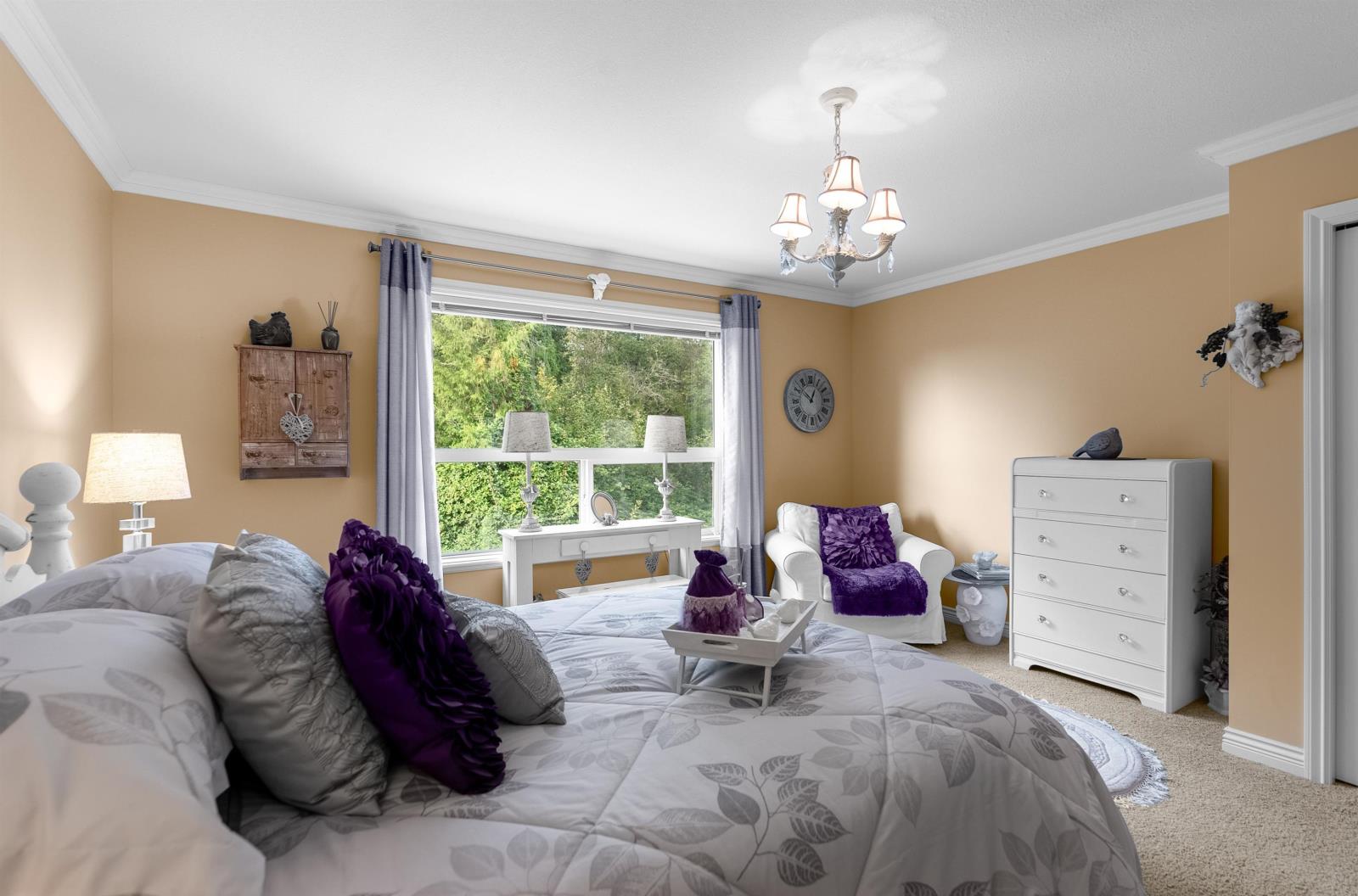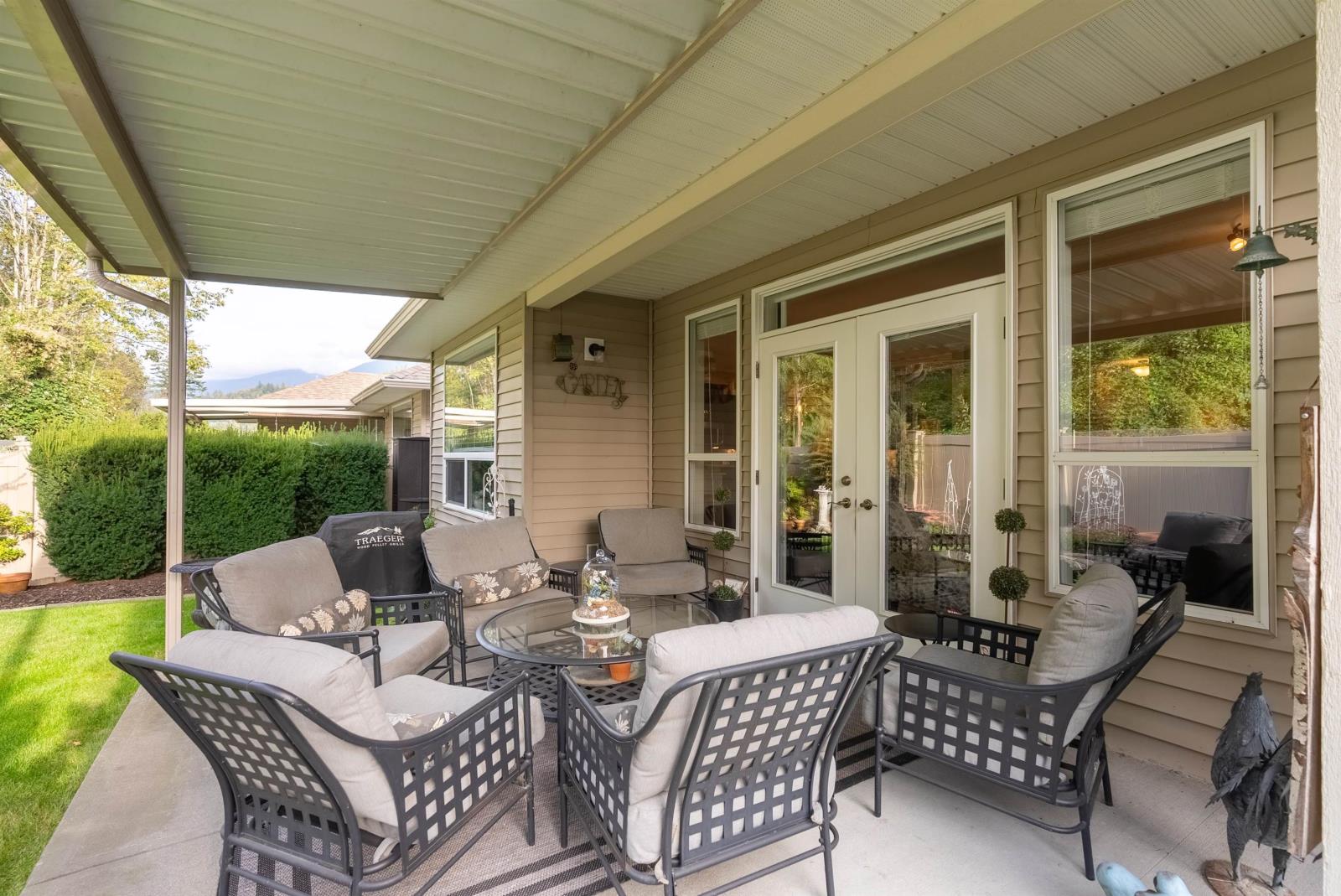This website uses cookies so that we can provide you with the best user experience possible. Cookie information is stored in your browser and performs functions such as recognising you when you return to our website and helping our team to understand which sections of the website you find most interesting and useful.
46599 Stoney Creek Drive, Sardis South Chilliwack, British Columbia V2R 5N4
$829,000
WELCOME HOME to one of the LARGEST, most LUXURIOUS homes in the quiet and highly sought after 45+ GATED community of Stoney Creek Ranch! Step into your 2115 square foot SPACIOUS rancher with LOFT and ENJOY the open concept living area. Stainless steel appliances, upgraded lighting, engineered hardwood, granite counters and a BEAUTIFUL custom fireplace. A PRIVATE GREENBELT backyard with covered patio is perfect for RELAXING and ENTERTAINING. This home boasts main floor living with 620 sq feet on the second floor providing a great room, bedroom and full bathroom! No detail spared. Everything is move in ready! Conveniently located, close to shopping and entertainment, walking and nature. Well appointed clubhouse with beautiful surrounding gardens and pond! (id:49203)
Property Details
| MLS® Number | R2960225 |
| Property Type | Single Family |
| Structure | Clubhouse |
| View Type | Mountain View, View |
Building
| Bathroom Total | 3 |
| Bedrooms Total | 2 |
| Amenities | Laundry - In Suite, Recreation Centre, Fireplace(s) |
| Appliances | Washer, Dryer, Refrigerator, Stove, Dishwasher |
| Basement Type | Crawl Space |
| Constructed Date | 2007 |
| Construction Style Attachment | Detached |
| Cooling Type | Central Air Conditioning |
| Fire Protection | Smoke Detectors |
| Fireplace Present | Yes |
| Fireplace Total | 1 |
| Fixture | Drapes/window Coverings |
| Heating Fuel | Electric |
| Stories Total | 2 |
| Size Interior | 2115 Sqft |
| Type | House |
Parking
| Garage | 2 |
Land
| Acreage | No |
| Size Frontage | 48 Ft |
| Size Irregular | 4320 |
| Size Total | 4320 Sqft |
| Size Total Text | 4320 Sqft |
Rooms
| Level | Type | Length | Width | Dimensions |
|---|---|---|---|---|
| Above | Great Room | 14 ft ,1 in | 9 ft ,9 in | 14 ft ,1 in x 9 ft ,9 in |
| Above | Bedroom 2 | 14 ft ,1 in | 13 ft ,9 in | 14 ft ,1 in x 13 ft ,9 in |
| Main Level | Living Room | 16 ft ,2 in | 15 ft ,5 in | 16 ft ,2 in x 15 ft ,5 in |
| Main Level | Dining Room | 12 ft ,1 in | 8 ft ,2 in | 12 ft ,1 in x 8 ft ,2 in |
| Main Level | Kitchen | 11 ft | 13 ft | 11 ft x 13 ft |
| Main Level | Office | 11 ft ,5 in | 13 ft ,3 in | 11 ft ,5 in x 13 ft ,3 in |
| Main Level | Primary Bedroom | 15 ft ,7 in | 19 ft ,5 in | 15 ft ,7 in x 19 ft ,5 in |
| Main Level | Laundry Room | 9 ft ,3 in | 5 ft | 9 ft ,3 in x 5 ft |
| Main Level | Storage | 6 ft ,8 in | 3 ft ,2 in | 6 ft ,8 in x 3 ft ,2 in |
| Main Level | Other | 5 ft ,2 in | 9 ft | 5 ft ,2 in x 9 ft |
| Main Level | Enclosed Porch | 19 ft ,1 in | 16 ft ,1 in | 19 ft ,1 in x 16 ft ,1 in |
| Main Level | Enclosed Porch | 15 ft ,9 in | 11 ft ,9 in | 15 ft ,9 in x 11 ft ,9 in |
https://www.realtor.ca/real-estate/27845224/46599-stoney-creek-drive-sardis-south-chilliwack
Interested?
Contact us for more information

Renata Thomson
Personal Real Estate Corporation
www.renatathomson.com/

#550 - 20395 Lougheed Highway
Maple Ridge, British Columbia V2X 2P9
(604) 465-0030
(604) 465-0016
www.eliteincanada.com/
































