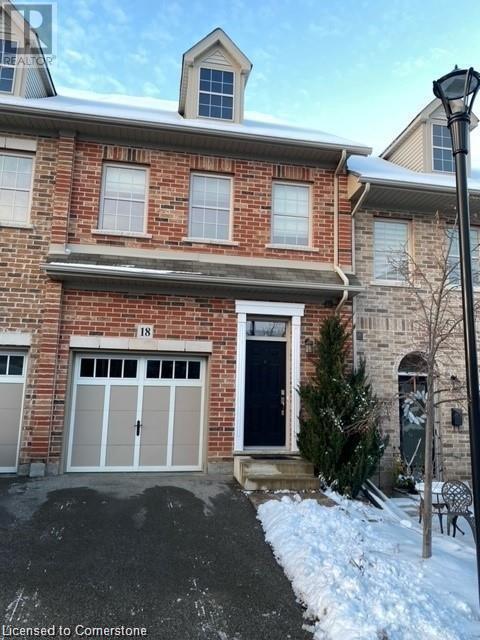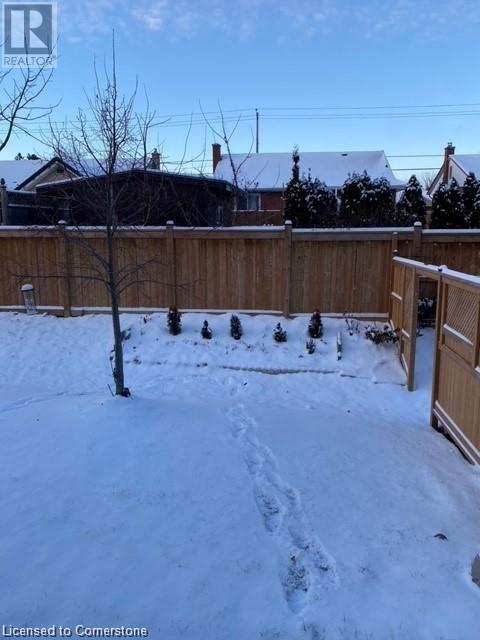This website uses cookies so that we can provide you with the best user experience possible. Cookie information is stored in your browser and performs functions such as recognising you when you return to our website and helping our team to understand which sections of the website you find most interesting and useful.
18 Robert Peel Road Kitchener, Ontario N2H 0B3
$2,750 Monthly
Property Management
Stunning executive townhome in Victoria Commons! Open concept kitchen living and dining room. 3 bedrooms, 2.5 bathrooms, master with ensuite and his/hers closets. Upgraded hardwood flooring on main and second level. Pot lights to be installed in the living room. Kitchen with stainless steel appliances, R/O system, beautiful backsplash, granite counter tops and a large island. Excellent location perfectly positioned between downtown Kitchener and Uptown Waterloo. This townhome is within close proximity to the Heritage and Innovation district, Steps to Uptown, downtown Kitchener, Go Train, LRT, Highway 7/8, easy access to the 401, Google, The School of Pharmacy. What a convenient location! Pictures represent how the property looked before the current tenant. (id:49203)
Property Details
| MLS® Number | 40692018 |
| Property Type | Single Family |
| Amenities Near By | Beach, Hospital, Park, Place Of Worship, Playground, Public Transit |
| Community Features | Quiet Area, School Bus |
| Equipment Type | Water Heater |
| Features | Southern Exposure, Paved Driveway, Sump Pump, Automatic Garage Door Opener |
| Parking Space Total | 2 |
| Rental Equipment Type | Water Heater |
Building
| Bathroom Total | 3 |
| Bedrooms Above Ground | 3 |
| Bedrooms Total | 3 |
| Appliances | Dishwasher, Dryer, Refrigerator, Stove, Water Softener, Washer, Microwave Built-in, Garage Door Opener |
| Architectural Style | 2 Level |
| Basement Development | Unfinished |
| Basement Type | Full (unfinished) |
| Constructed Date | 2015 |
| Construction Style Attachment | Attached |
| Cooling Type | Central Air Conditioning |
| Exterior Finish | Brick, Stone, Vinyl Siding |
| Fire Protection | Smoke Detectors |
| Foundation Type | Poured Concrete |
| Half Bath Total | 1 |
| Heating Fuel | Natural Gas |
| Heating Type | Forced Air |
| Stories Total | 2 |
| Size Interior | 2220 Sqft |
| Type | Row / Townhouse |
| Utility Water | Municipal Water |
Parking
| Attached Garage |
Land
| Access Type | Highway Access, Highway Nearby, Rail Access |
| Acreage | No |
| Land Amenities | Beach, Hospital, Park, Place Of Worship, Playground, Public Transit |
| Sewer | Municipal Sewage System |
| Size Depth | 103 Ft |
| Size Frontage | 18 Ft |
| Size Total Text | Under 1/2 Acre |
| Zoning Description | R6 |
Rooms
| Level | Type | Length | Width | Dimensions |
|---|---|---|---|---|
| Second Level | Bedroom | 15'9'' x 8'0'' | ||
| Second Level | Bedroom | 15'9'' x 8'8'' | ||
| Second Level | Laundry Room | Measurements not available | ||
| Second Level | 4pc Bathroom | Measurements not available | ||
| Second Level | 3pc Bathroom | Measurements not available | ||
| Second Level | Primary Bedroom | 15'3'' x 13'8'' | ||
| Main Level | 2pc Bathroom | Measurements not available | ||
| Main Level | Great Room | 17'2'' x 15'3'' | ||
| Main Level | Kitchen | 17'2'' x 10'6'' |
https://www.realtor.ca/real-estate/27846398/18-robert-peel-road-kitchener
Interested?
Contact us for more information

Jon Hiller
Salesperson
(519) 885-4914

83 Erb St.w.
Waterloo, Ontario N2L 6C2
(519) 885-0200
(519) 885-4914
www.remaxtwincity.com
















