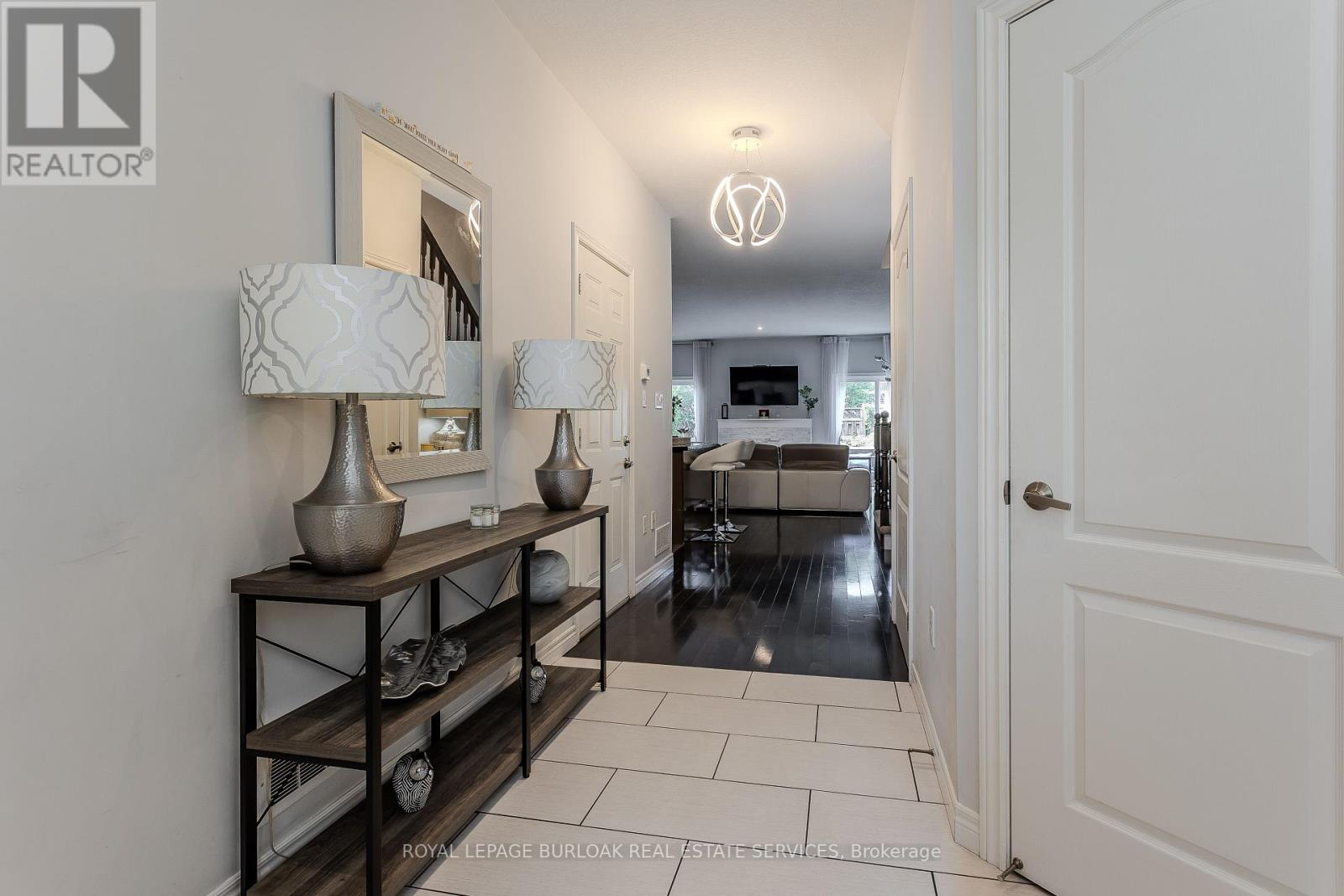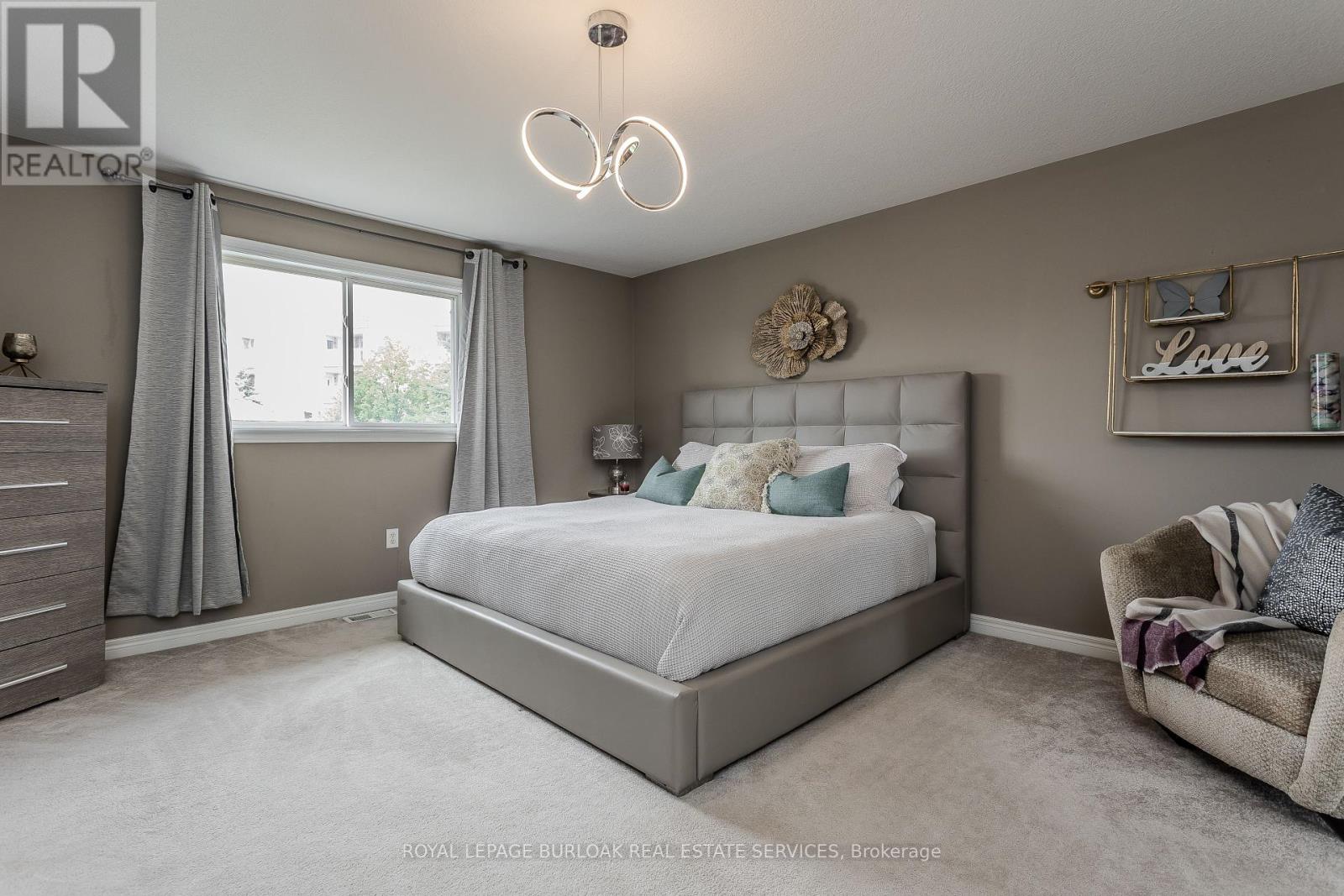This website uses cookies so that we can provide you with the best user experience possible. Cookie information is stored in your browser and performs functions such as recognising you when you return to our website and helping our team to understand which sections of the website you find most interesting and useful.
4071 Kilmer Drive Burlington (Tansley), Ontario L7M 5A6
$999,900
Discover this beautiful 3-bedroom townhome nestled in the heart of the highly sought-after Tansley neighbourhood and directly on the park & trails. Situated within walking distance to schools, shopping, and recreational amenities, and with easy access to highways and transit, this townhome offers the best of both intimate and community living. With a custom floor plan and 1,772SF of total finished living space, this home stands out! Step into a spacious kitchen adorned with sleek granite countertops and enlarged island. The open-concept dining and living areas are illuminated by brand-new LED light fixtures (2023), creating a warm and inviting atmosphere. Double sliding doors lead to the rear yard oasis. This fully fenced, private backyard is an entertainers delight with natural gas line for your BBQ, and ultra lush greenery that makes it an extended living area outdoors. The primary suite, featuring a dream ensuite with bright windows and enlarged shower with dual shower heads (2008), offers a spa-like experience. The home is equipped with numerous upgrades including a high-voltage electrical panel (2019), roof (2022), new A/C 2023 and water heater (2022) renovated powder room 2023. Additional amenities include central vacuum rough-ins on all floors, full bathroom rough-ins in basement, rough-in for a security system, and central AV wiring duct from the fireplace, with HDMI and wired speakers throughout the house perfect for creating your ultimate entertainment space. (id:49203)
Property Details
| MLS® Number | W11942408 |
| Property Type | Single Family |
| Community Name | Tansley |
| Parking Space Total | 2 |
Building
| Bathroom Total | 3 |
| Bedrooms Above Ground | 3 |
| Bedrooms Total | 3 |
| Appliances | Garage Door Opener Remote(s), Water Heater, Dishwasher, Dryer, Refrigerator, Stove, Washer, Window Coverings |
| Basement Development | Unfinished |
| Basement Type | Full (unfinished) |
| Construction Style Attachment | Attached |
| Cooling Type | Central Air Conditioning |
| Exterior Finish | Brick |
| Fireplace Present | Yes |
| Foundation Type | Block |
| Half Bath Total | 1 |
| Heating Fuel | Natural Gas |
| Heating Type | Forced Air |
| Stories Total | 2 |
| Type | Row / Townhouse |
| Utility Water | Municipal Water |
Parking
| Attached Garage |
Land
| Acreage | No |
| Sewer | Sanitary Sewer |
| Size Depth | 92 Ft ,3 In |
| Size Frontage | 22 Ft |
| Size Irregular | 22.01 X 92.32 Ft |
| Size Total Text | 22.01 X 92.32 Ft |
Rooms
| Level | Type | Length | Width | Dimensions |
|---|---|---|---|---|
| Second Level | Primary Bedroom | 4.49 m | 4.95 m | 4.49 m x 4.95 m |
| Second Level | Bathroom | Measurements not available | ||
| Second Level | Bedroom 2 | 3.12 m | 4.44 m | 3.12 m x 4.44 m |
| Second Level | Bedroom 3 | 3.25 m | 3.78 m | 3.25 m x 3.78 m |
| Second Level | Bathroom | Measurements not available | ||
| Second Level | Laundry Room | 1.85 m | 2 m | 1.85 m x 2 m |
| Basement | Recreational, Games Room | 6.47 m | 12.64 m | 6.47 m x 12.64 m |
| Main Level | Kitchen | 3.27 m | 3.07 m | 3.27 m x 3.07 m |
| Main Level | Dining Room | 2.51 m | 4.82 m | 2.51 m x 4.82 m |
| Main Level | Living Room | 3.96 m | 4.82 m | 3.96 m x 4.82 m |
| Main Level | Bathroom | -2 |
https://www.realtor.ca/real-estate/27846645/4071-kilmer-drive-burlington-tansley-tansley
Interested?
Contact us for more information

Tanya Rocca
Salesperson
(905) 335-4102
www.roccasisters.ca/
https://www.facebook.com/RoccaSisters/
https://ca.linkedin.com/company/theroccasisters

3060 Mainway Suite 200a
Burlington, Ontario L7M 1A3
(905) 844-2022
(905) 335-1659
HTTP://www.royallepageburlington.ca











































