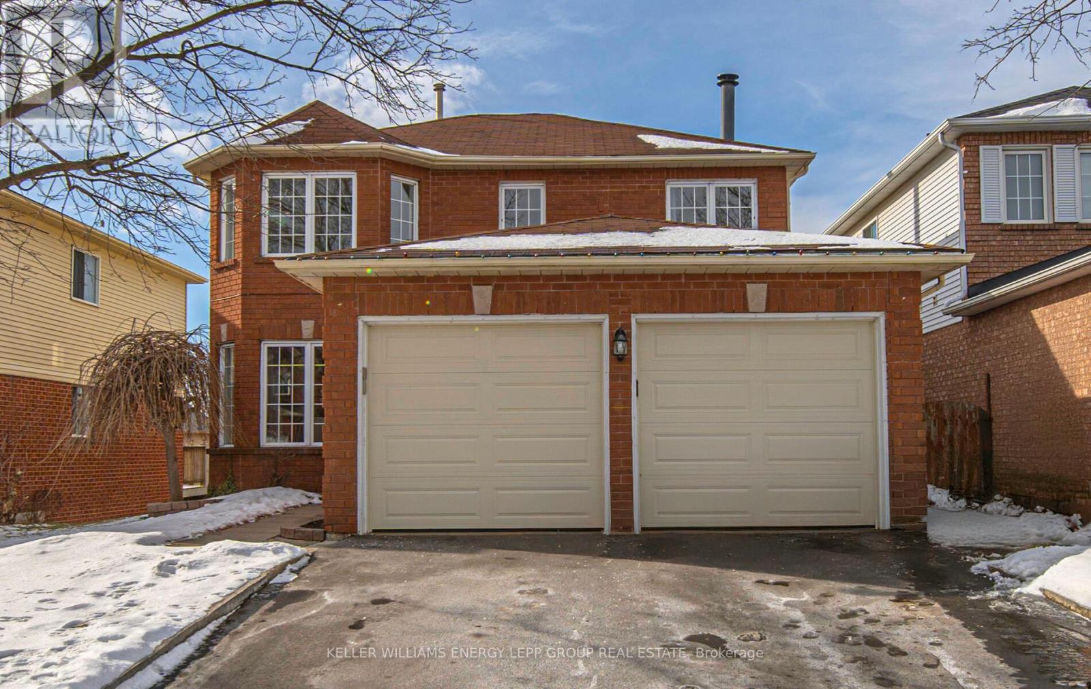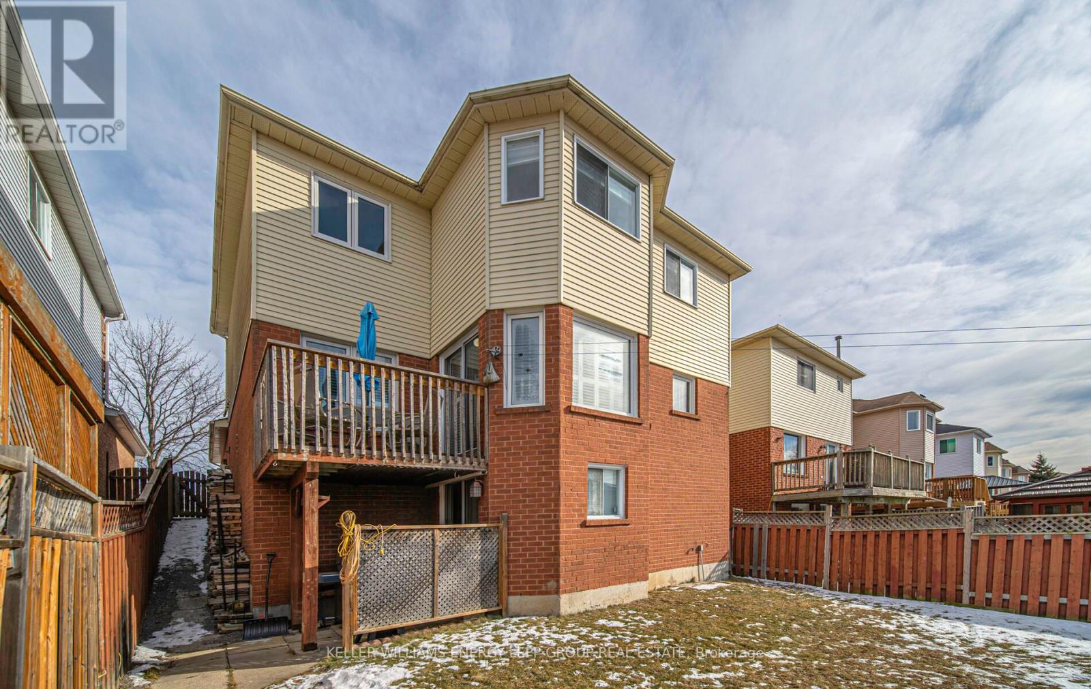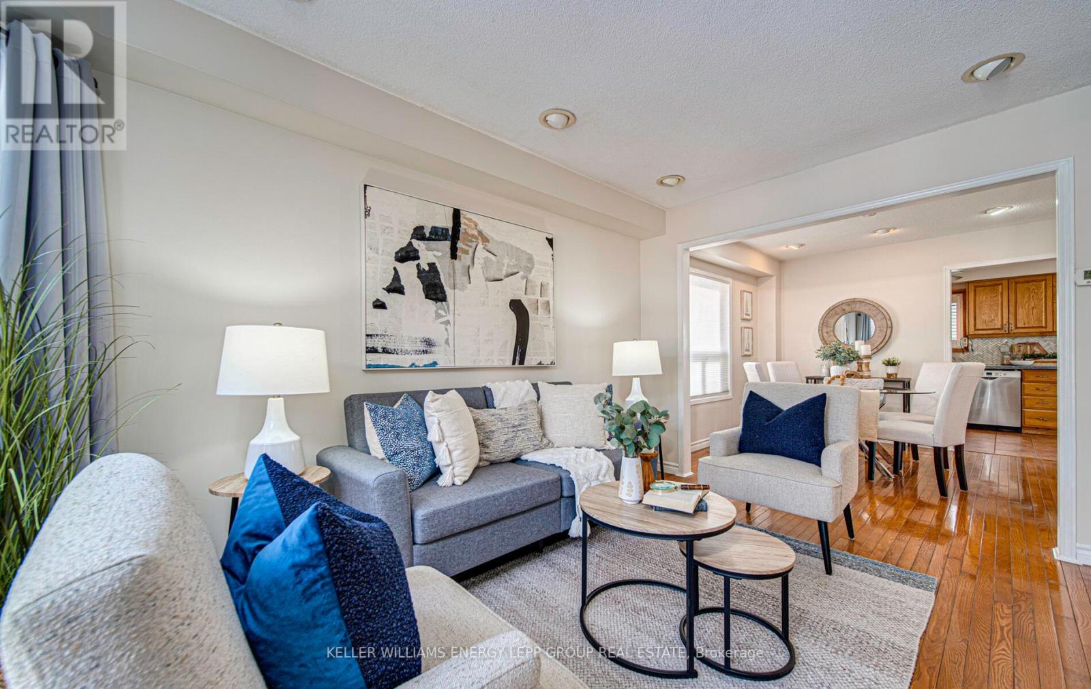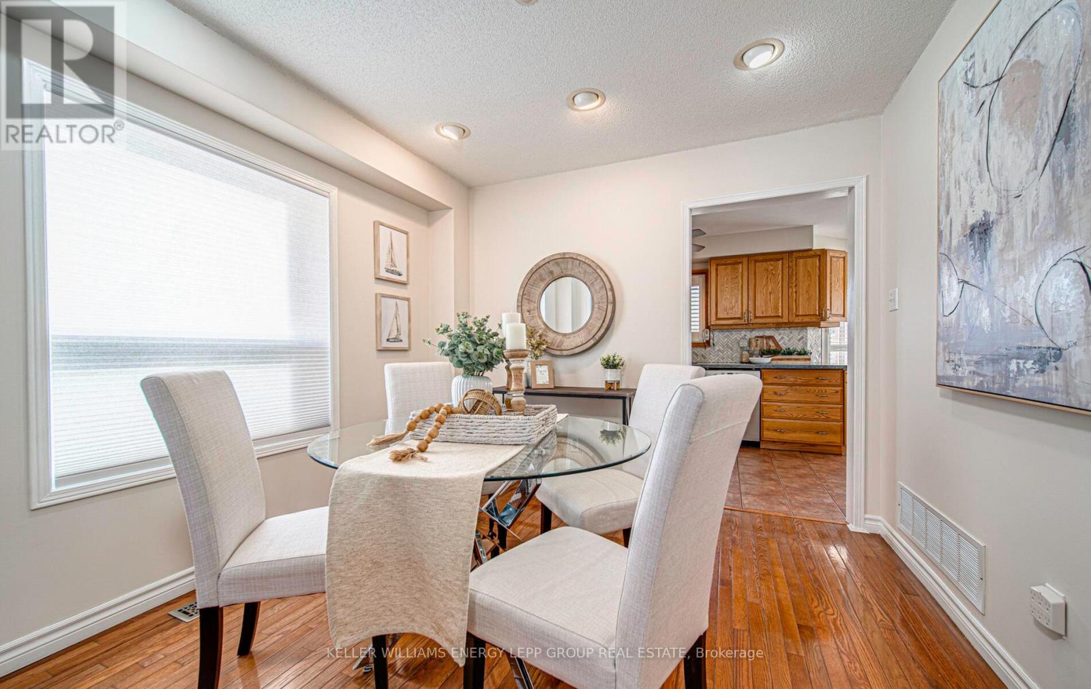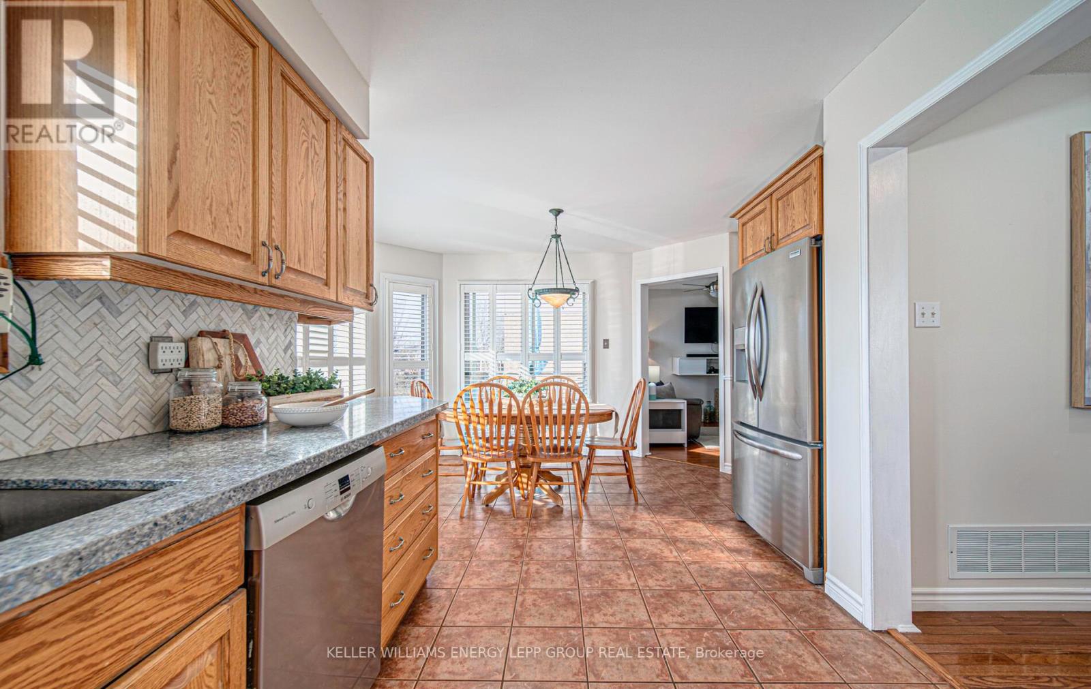This website uses cookies so that we can provide you with the best user experience possible. Cookie information is stored in your browser and performs functions such as recognising you when you return to our website and helping our team to understand which sections of the website you find most interesting and useful.
80 Bonnycastle Drive Clarington (Bowmanville), Ontario L1C 4S9
$850,000
Stunning 4-bedroom, 3-bathroom family home nestled in one of Bowmanville's most sought-after neighborhoods. Situated on a spacious lot along a peaceful, tree-lined street, this home has never been listed before and has been meticulously maintained by its original owners. Inside, you'll find beautiful hardwood flooring throughout, a cozy family room with a fireplace, and a kitchen featuring granite countertops and a bright breakfast area with a walkout to the balcony. The primary bedroom includes a 4-piece ensuite for added comfort. The finished basement provides additional living space and features a walkout to the fully fenced, private backyard. The attached 2-car garage offers both convenience and ample storage. Located just minutes from parks, playgrounds, and within walking distance to schools, this home also provides easy access to Highways 401 and 418. With nearby shopping, dining, and essential amenities, this property offers the perfect blend of comfort and convenience in a growing community. **** EXTRAS **** New garage doors (2024), Some windows redone, Shingles (Approx. 2015), Furnace (2015), Air conditioning (2015), Fridge, stove, built-in microwave, and dishwasher (2021), Granite kitchen countertops and backsplash (id:49203)
Open House
This property has open houses!
2:00 pm
Ends at:4:00 pm
Property Details
| MLS® Number | E11943217 |
| Property Type | Single Family |
| Community Name | Bowmanville |
| Parking Space Total | 6 |
Building
| Bathroom Total | 3 |
| Bedrooms Above Ground | 4 |
| Bedrooms Total | 4 |
| Appliances | Blinds, Dishwasher, Dryer, Garage Door Opener, Hot Tub, Microwave, Refrigerator, Stove, Washer, Window Coverings |
| Basement Development | Finished |
| Basement Type | N/a (finished) |
| Construction Style Attachment | Detached |
| Cooling Type | Central Air Conditioning |
| Exterior Finish | Brick |
| Fireplace Present | Yes |
| Flooring Type | Hardwood, Carpeted |
| Foundation Type | Concrete |
| Half Bath Total | 1 |
| Heating Fuel | Natural Gas |
| Heating Type | Forced Air |
| Stories Total | 2 |
| Type | House |
| Utility Water | Municipal Water |
Parking
| Attached Garage |
Land
| Acreage | No |
| Sewer | Sanitary Sewer |
| Size Depth | 106 Ft ,7 In |
| Size Frontage | 39 Ft ,4 In |
| Size Irregular | 39.37 X 106.63 Ft |
| Size Total Text | 39.37 X 106.63 Ft |
Rooms
| Level | Type | Length | Width | Dimensions |
|---|---|---|---|---|
| Second Level | Primary Bedroom | 4.22 m | 6.5 m | 4.22 m x 6.5 m |
| Second Level | Bedroom 2 | 3.24 m | 3.25 m | 3.24 m x 3.25 m |
| Second Level | Bedroom 3 | 3.37 m | 3.25 m | 3.37 m x 3.25 m |
| Second Level | Bedroom 4 | 4.02 m | 3.24 m | 4.02 m x 3.24 m |
| Basement | Office | 2.93 m | 6.2 m | 2.93 m x 6.2 m |
| Basement | Recreational, Games Room | 7.7 m | 5.58 m | 7.7 m x 5.58 m |
| Main Level | Living Room | 4.43 m | 3.05 m | 4.43 m x 3.05 m |
| Main Level | Family Room | 4.7 m | 3.35 m | 4.7 m x 3.35 m |
| Main Level | Dining Room | 3.04 m | 3.05 m | 3.04 m x 3.05 m |
| Main Level | Kitchen | 2.6 m | 4.08 m | 2.6 m x 4.08 m |
| Main Level | Eating Area | 4 m | 2.06 m | 4 m x 2.06 m |
https://www.realtor.ca/real-estate/27848611/80-bonnycastle-drive-clarington-bowmanville-bowmanville
Interested?
Contact us for more information

Shawn Lepp
Broker
www.shawnlepp.com/
(905) 428-8100
(416) 637-2317
www.shawnlepp.com

