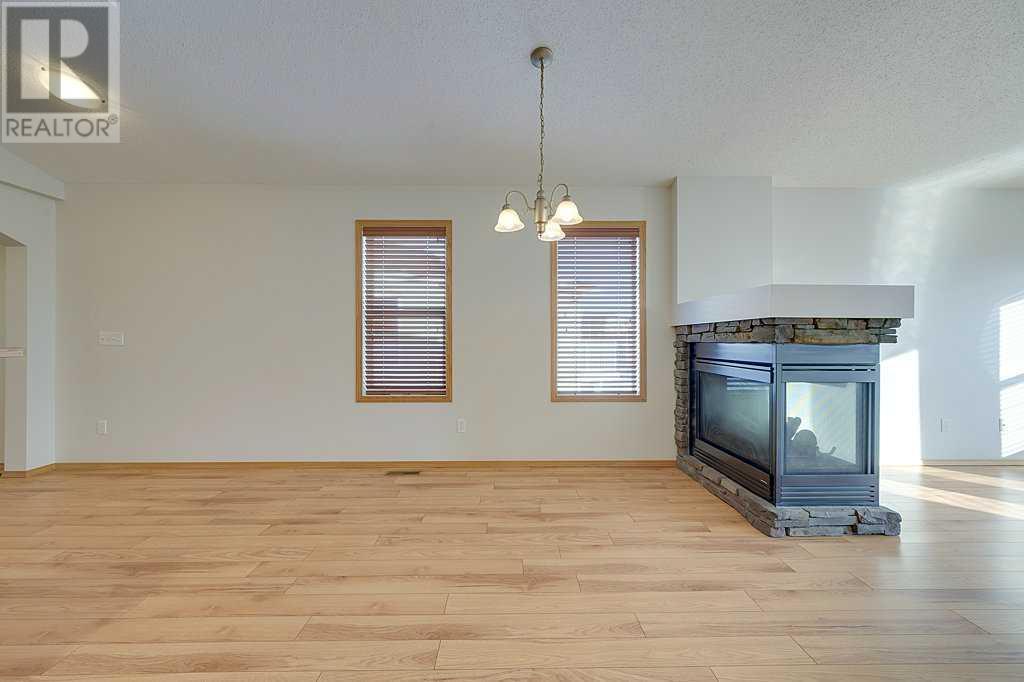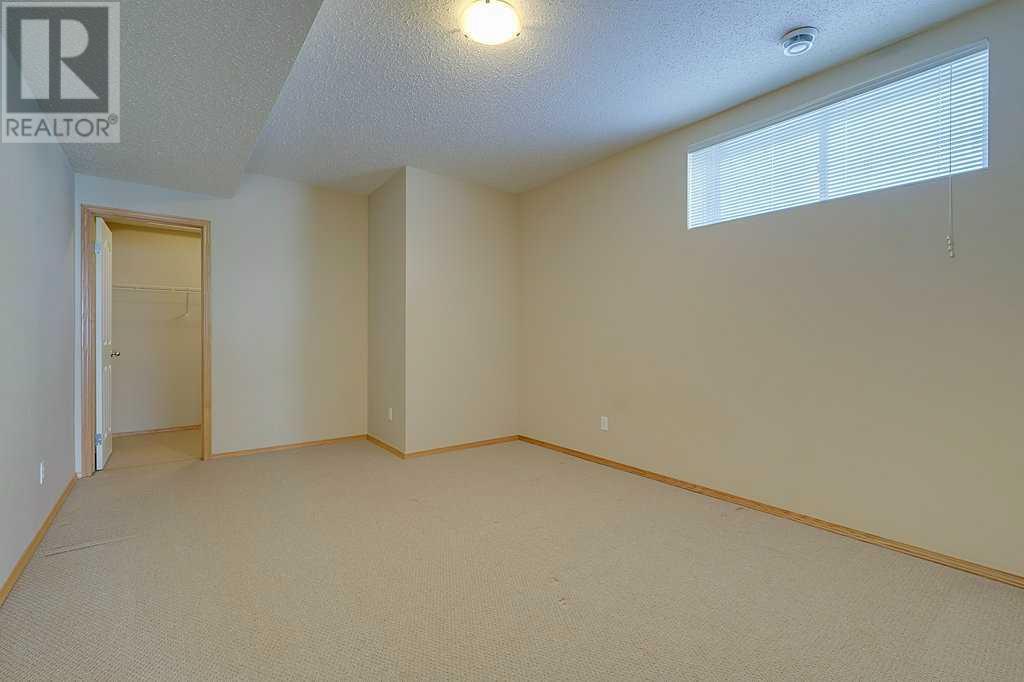This website uses cookies so that we can provide you with the best user experience possible. Cookie information is stored in your browser and performs functions such as recognising you when you return to our website and helping our team to understand which sections of the website you find most interesting and useful.
468 Jenkins Drive Red Deer, Alberta T4P 3X1
$419,900Maintenance, Condominium Amenities
$360 Monthly
Maintenance, Condominium Amenities
$360 MonthlySituated in the desirable community of Johnstone Park, this half-duplex bungalow offers an exceptional opportunity for adult living. Boasting a walk-out basement, this NEWLY PAINTED home welcomes you with a spacious entryway and a cozy den near the front. The open-concept design is accentuated by large windows that bathe the space in natural light. The kitchen features timeless Oak cabinets with crown moldings, a corner pantry, and an island with an eating bar, perfect for casual dining. The living room is centered around a charming three-sided gas fireplace, with garden doors leading to a deck for outdoor enjoyment. The primary bedroom is a private retreat, complete with a luxurious ensuite featuring a jet tub, separate shower, and a walk-in closet. The main floor also includes a four-piece bathroom and convenient main-floor laundry. The walk-out basement offers plenty of additional living space, including a large family room, a spacious bedroom, two additional bedrooms (one with a walk-in closet), a three-piece bathroom, and access to a concrete patio. Enjoy the convenience of an attached double garage. This thoughtfully designed home combines comfort, style, and functionality in a prime location. Please note the property has age +45 and pet restrictions, 1 pet under 10kg, with pet ownership subject to board approval. Condo fees 360/month. (id:49203)
Property Details
| MLS® Number | A2185578 |
| Property Type | Single Family |
| Community Name | Johnstone Park |
| Amenities Near By | Park, Playground, Shopping |
| Community Features | Pets Allowed With Restrictions |
| Parking Space Total | 2 |
| Plan | 0621784 |
| Structure | Deck |
Building
| Bathroom Total | 3 |
| Bedrooms Above Ground | 2 |
| Bedrooms Below Ground | 2 |
| Bedrooms Total | 4 |
| Amenities | Clubhouse |
| Appliances | Washer, Refrigerator, Dishwasher, Stove, Dryer, Window Coverings |
| Architectural Style | Bungalow |
| Basement Development | Finished |
| Basement Features | Walk Out |
| Basement Type | Full (finished) |
| Constructed Date | 2007 |
| Construction Style Attachment | Semi-detached |
| Cooling Type | None |
| Exterior Finish | Stone, Vinyl Siding |
| Fireplace Present | Yes |
| Fireplace Total | 1 |
| Flooring Type | Carpeted, Linoleum, Vinyl Plank |
| Foundation Type | Poured Concrete |
| Heating Fuel | Natural Gas |
| Heating Type | Forced Air |
| Stories Total | 1 |
| Size Interior | 1328 Sqft |
| Total Finished Area | 1328 Sqft |
| Type | Duplex |
Parking
| Attached Garage | 2 |
Land
| Acreage | No |
| Fence Type | Partially Fenced |
| Land Amenities | Park, Playground, Shopping |
| Landscape Features | Landscaped |
| Size Frontage | 11.89 M |
| Size Irregular | 4131.00 |
| Size Total | 4131 Sqft|4,051 - 7,250 Sqft |
| Size Total Text | 4131 Sqft|4,051 - 7,250 Sqft |
| Zoning Description | R2 |
Rooms
| Level | Type | Length | Width | Dimensions |
|---|---|---|---|---|
| Basement | 3pc Bathroom | Measurements not available | ||
| Basement | Bedroom | 11.50 Ft x 15.75 Ft | ||
| Basement | Bedroom | 15.25 Ft x 14.67 Ft | ||
| Basement | Recreational, Games Room | 14.75 Ft x 27.58 Ft | ||
| Basement | Furnace | 16.42 Ft x 19.17 Ft | ||
| Main Level | 4pc Bathroom | Measurements not available | ||
| Main Level | 4pc Bathroom | Measurements not available | ||
| Main Level | Bedroom | 8.58 Ft x 11.00 Ft | ||
| Main Level | Dining Room | 12.75 Ft x 17.42 Ft | ||
| Main Level | Foyer | 6.17 Ft x 7.75 Ft | ||
| Main Level | Kitchen | 11.50 Ft x 9.92 Ft | ||
| Main Level | Laundry Room | 7.25 Ft x 9.67 Ft | ||
| Main Level | Living Room | 15.75 Ft x 15.33 Ft | ||
| Main Level | Primary Bedroom | 15.00 Ft x 11.92 Ft |
https://www.realtor.ca/real-estate/27849543/468-jenkins-drive-red-deer-johnstone-park
Interested?
Contact us for more information

Jacqui Fletcher
Associate
www.jacquifletcher.com/

6, 3608 - 50 Avenue
Red Deer, Alberta T4N 3Y6
(403) 346-8900
(403) 346-6306
www.networkrealtycorp.ca








































