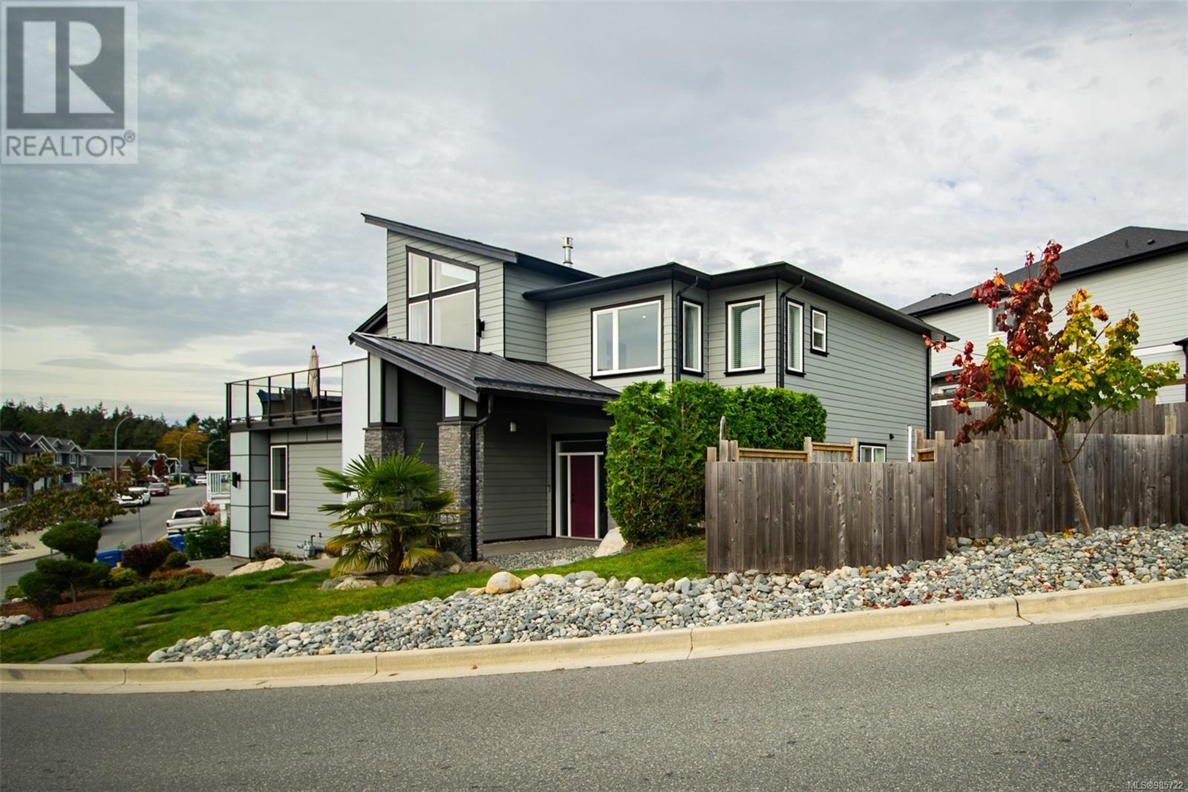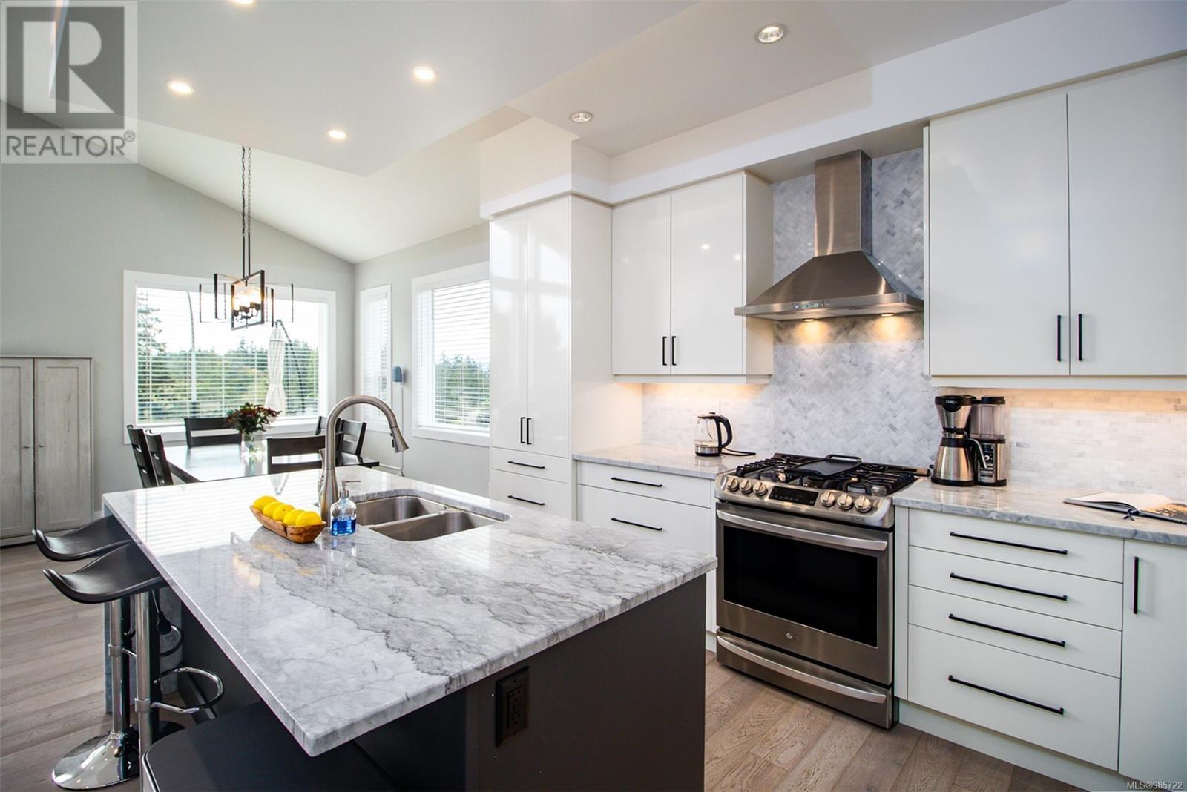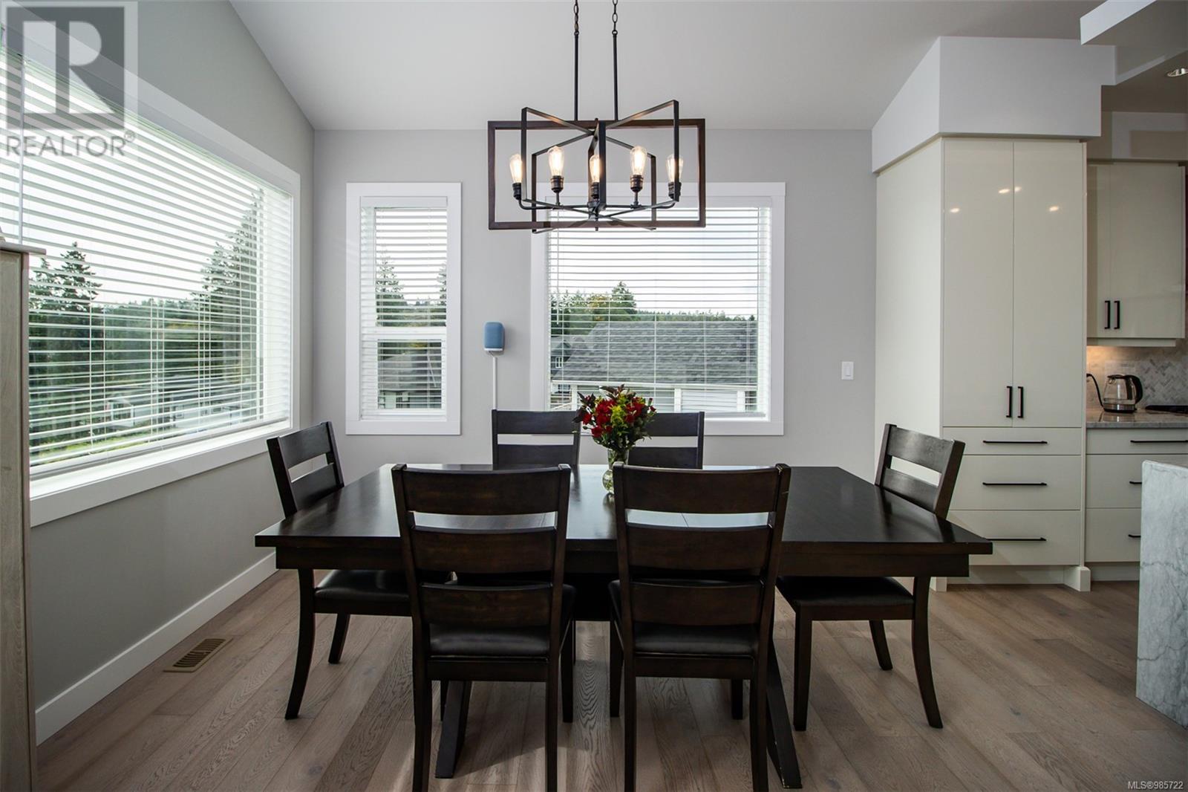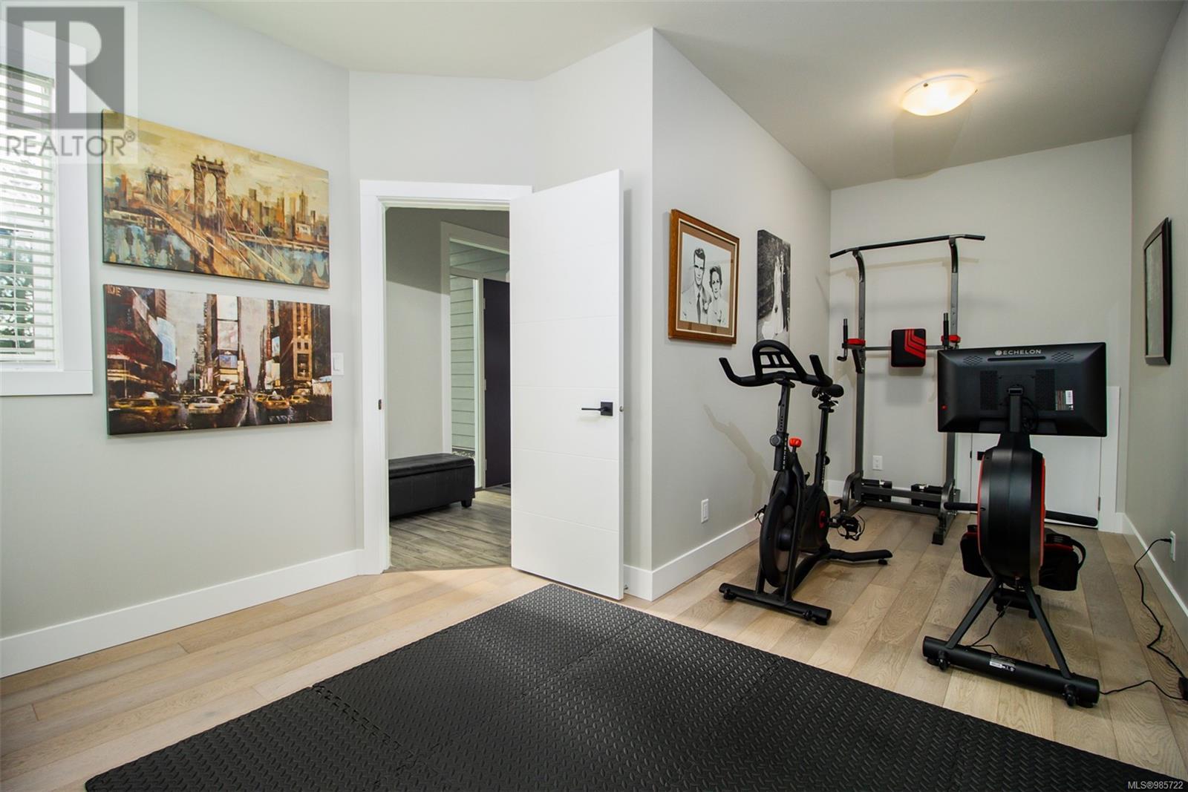This website uses cookies so that we can provide you with the best user experience possible. Cookie information is stored in your browser and performs functions such as recognising you when you return to our website and helping our team to understand which sections of the website you find most interesting and useful.
135 Golden Oaks Cres Nanaimo, British Columbia V9T 0K8
$1,149,000
A modern 3-bed, 2-bath home nestled in the sought-after Hammond Bay neighborhood of North Nanaimo - Welcome to 135 Golden Oaks Crescent. Perfect for families, this stunning property offers a seamless blend of luxury and practicality with high-end finishings throughout. The open-concept living area is designed for entertaining, while the additional den provides versatile space for a home office, playroom, or gym. The property also includes a 1-bed, 1-bath suite with a current tenant, providing excellent rental income potential. Located in a family-friendly area, this home is just minutes from top-rated schools, serene parks, and beautiful beach walks. With its contemporary design and prime location, 135 Golden Oaks Crescent is the perfect place to build memories and enjoy the vibrant Hammond Bay lifestyle. Don’t miss this exceptional opportunity! (id:49203)
Open House
This property has open houses!
11:00 am
Ends at:1:00 pm
Property Details
| MLS® Number | 985722 |
| Property Type | Single Family |
| Neigbourhood | Hammond Bay |
| Features | Corner Site, Other |
| Parking Space Total | 3 |
Building
| Bathroom Total | 3 |
| Bedrooms Total | 4 |
| Constructed Date | 2018 |
| Cooling Type | Air Conditioned |
| Fireplace Present | Yes |
| Fireplace Total | 1 |
| Heating Fuel | Electric |
| Heating Type | Forced Air |
| Size Interior | 2514 Sqft |
| Total Finished Area | 2514 Sqft |
| Type | House |
Land
| Access Type | Road Access |
| Acreage | No |
| Size Irregular | 7405 |
| Size Total | 7405 Sqft |
| Size Total Text | 7405 Sqft |
| Zoning Type | Residential |
Rooms
| Level | Type | Length | Width | Dimensions |
|---|---|---|---|---|
| Lower Level | Kitchen | 9'8 x 8'5 | ||
| Lower Level | Living Room/dining Room | 13'7 x 20'7 | ||
| Lower Level | Bedroom | 12'11 x 10'4 | ||
| Lower Level | Bathroom | 4-Piece | ||
| Main Level | Living Room | 15'8 x 15'9 | ||
| Main Level | Laundry Room | 6'6 x 7'2 | ||
| Main Level | Kitchen | 20'6 x 14'2 | ||
| Main Level | Dining Room | 10'1 x 11'8 | ||
| Main Level | Bathroom | 4-Piece | ||
| Main Level | Bathroom | 4-Piece | ||
| Main Level | Bedroom | 10 ft | 10 ft x Measurements not available | |
| Main Level | Bedroom | 9'10 x 11'7 | ||
| Main Level | Bedroom | 13'5 x 15'7 | ||
| Main Level | Den | 19'10 x 11'5 |
https://www.realtor.ca/real-estate/27850403/135-golden-oaks-cres-nanaimo-hammond-bay
Interested?
Contact us for more information

Derek Gillette
Personal Real Estate Corporation
www.derekgillette.com/
https://fr-ca.facebook.com/DG-Associates-905603329493495/
https://ca.linkedin.com/company/derek-gillette-personal-real-estate-corporation
https://twitter.com/DerekGillette

#2 - 3179 Barons Rd
Nanaimo, British Columbia V9T 5W5
(833) 817-6506
(866) 253-9200
www.exprealty.ca/






















































