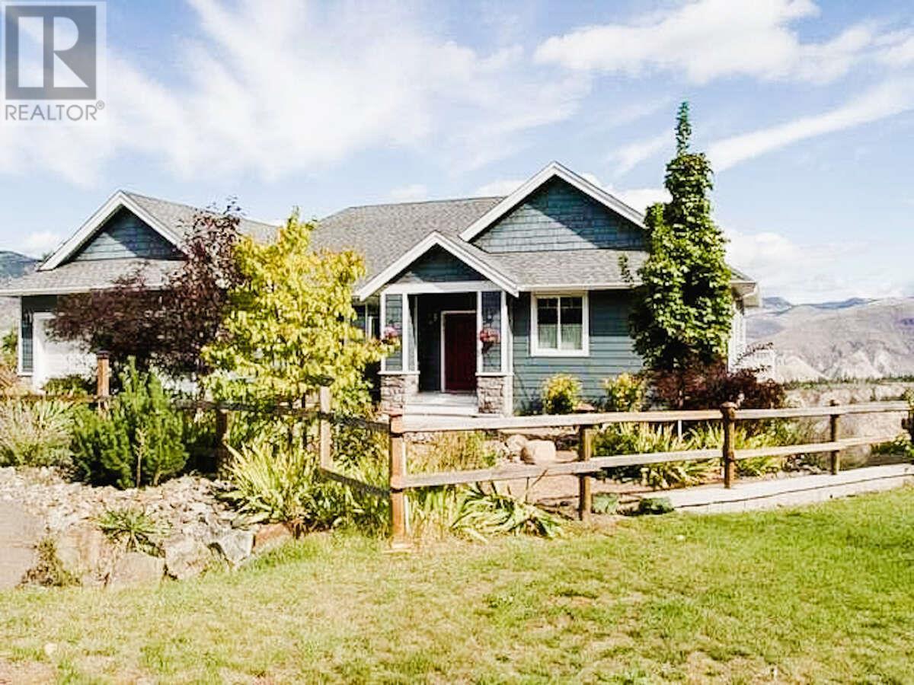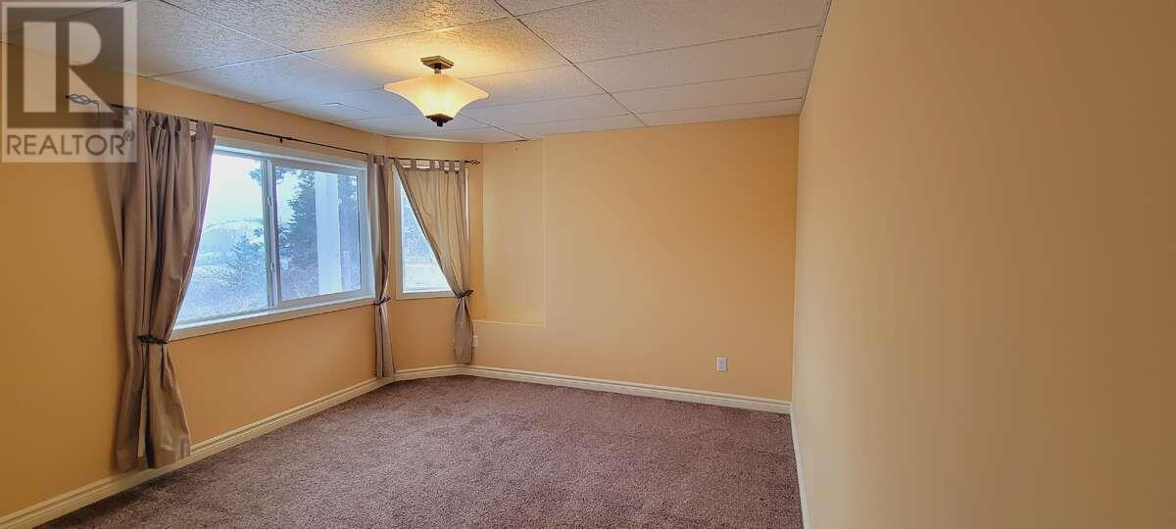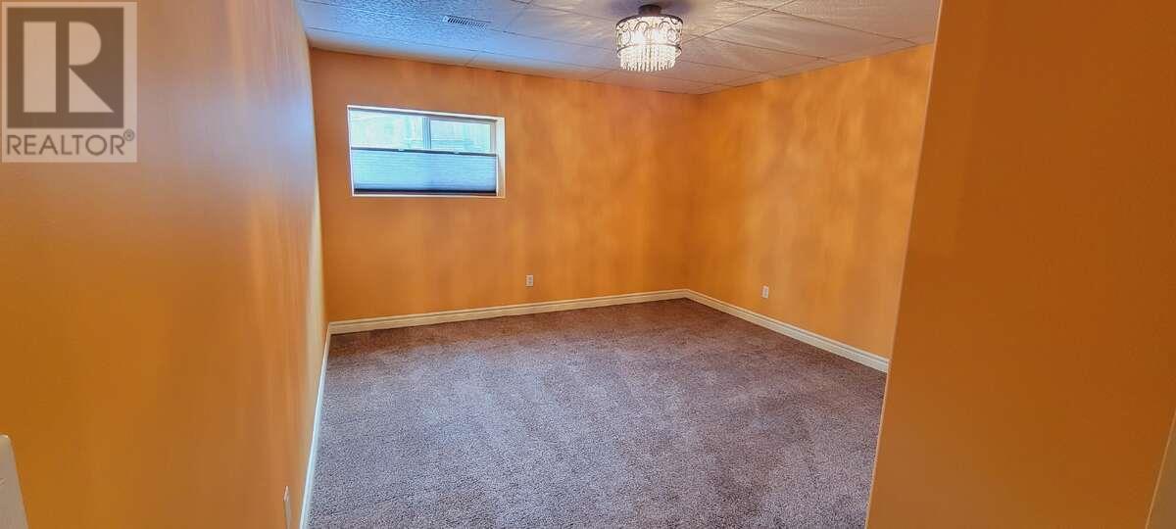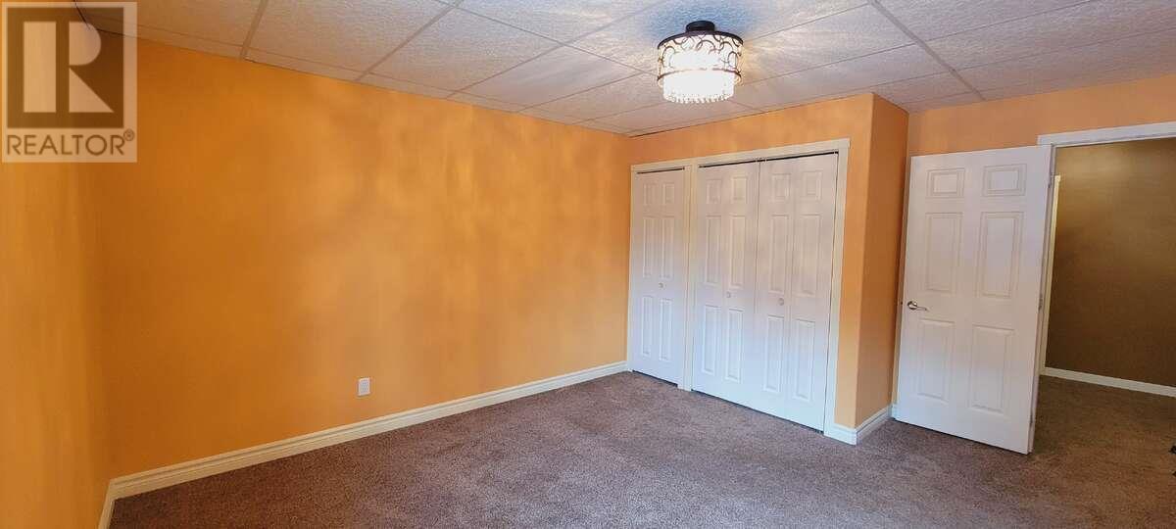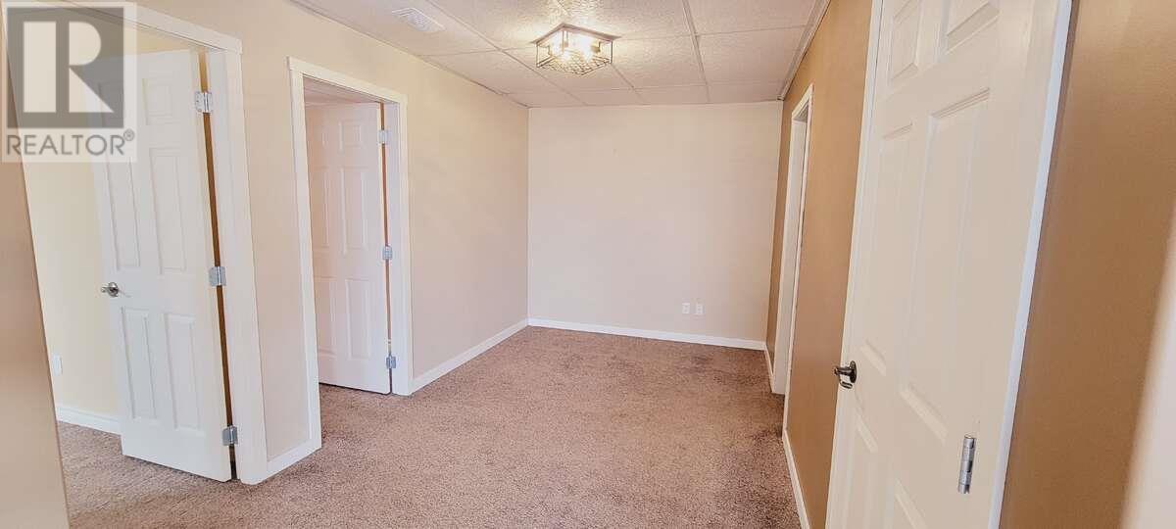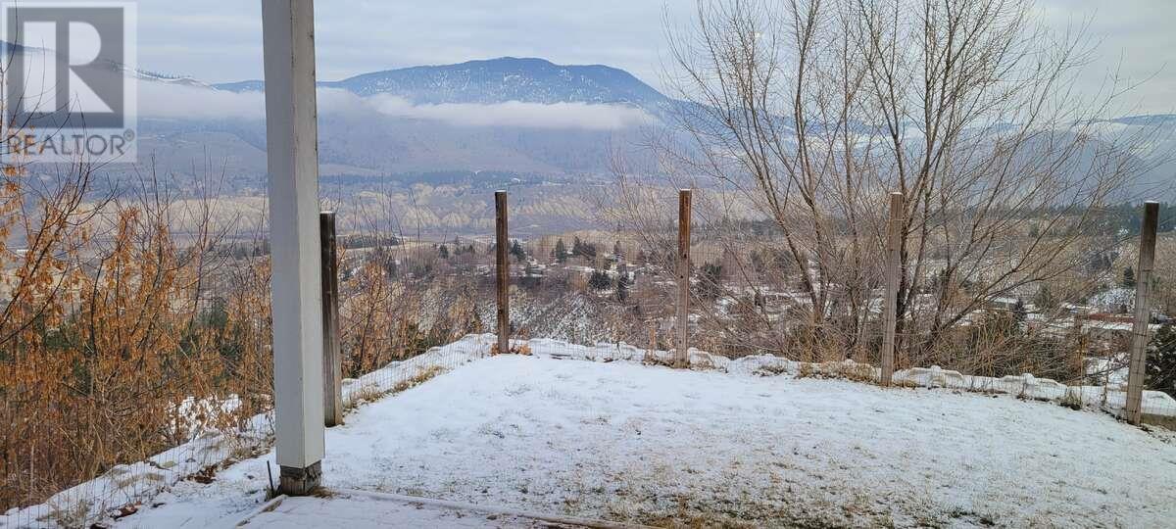This website uses cookies so that we can provide you with the best user experience possible. Cookie information is stored in your browser and performs functions such as recognising you when you return to our website and helping our team to understand which sections of the website you find most interesting and useful.
4721 Uplands Drive Kamloops, British Columbia V2C 6S9
$989,900
For more info, please click Brochure button. Welcome to your dream home in the highly sought-after area of Barnhartvale! This 3195 sq ft gem is perfect for families seeking both peace & convenience. The home boasts 4 bedrooms, 3 full bathrooms, and a soundproof theatre room that can double as a 5th bedroom. It features a seamless open-concept layout with hardwood floors throughout the upper floor, a gas stove, and a gas fireplace in the living room for those cozy nights in. A newly installed 96% High Efficiency gas furnace, air conditioner, and heat pump ensure year-round comfort. The 40 ft partially covered deck spans the length of the home, offering breathtaking views of the valley & providing plenty of space for entertaining or simply relaxing. The walkout basement is fully finished with 2 large bedrooms, a full bath, a second kitchen, and laundry - perfect for multi-generational living or as a guest area. The fenced backyard is a paradise for families, complete with a fenced garden, sandbox, and property to explore. Take in the tranquil atmosphere while enjoying the picturesque views, your own pond, & benefits of rural living, while just 15 min away from downtown. Double car garage, as well as an extra parking space for your RV/Boat. This home sits on 0.58 acres in a quiet cul-de-sac, just 5 min from groceries, restaurants, and elementary school. The area offers an abundance of outdoor activities, including hiking trails & parks, for those who love nature & adventure. (id:49203)
Property Details
| MLS® Number | 10333640 |
| Property Type | Single Family |
| Neigbourhood | Barnhartvale |
| Amenities Near By | Golf Nearby, Recreation, Schools, Shopping |
| Community Features | Family Oriented, Rural Setting, Pets Allowed |
| Features | Cul-de-sac, Private Setting, Treed, Sloping, Central Island, Balcony |
| Parking Space Total | 3 |
| Road Type | Cul De Sac |
| View Type | River View, Mountain View, Valley View, View (panoramic) |
Building
| Bathroom Total | 3 |
| Bedrooms Total | 4 |
| Appliances | Range, Refrigerator, Dishwasher, Dryer, Freezer, Cooktop - Gas, Oven - Gas, Hot Water Instant, Microwave, Oven, Hood Fan, Washer/dryer Stack-up |
| Architectural Style | Bungalow |
| Basement Type | Full |
| Constructed Date | 2007 |
| Construction Style Attachment | Detached |
| Cooling Type | Central Air Conditioning, Heat Pump |
| Exterior Finish | Stone |
| Fire Protection | Smoke Detector Only |
| Fireplace Fuel | Gas |
| Fireplace Present | Yes |
| Fireplace Type | Unknown |
| Flooring Type | Carpeted, Hardwood, Laminate |
| Heating Type | Forced Air, Heat Pump, See Remarks |
| Roof Material | Asphalt Shingle |
| Roof Style | Unknown |
| Stories Total | 1 |
| Size Interior | 3195 Sqft |
| Type | House |
| Utility Water | Municipal Water |
Parking
| Attached Garage | 2 |
Land
| Access Type | Easy Access |
| Acreage | No |
| Fence Type | Fence |
| Land Amenities | Golf Nearby, Recreation, Schools, Shopping |
| Landscape Features | Landscaped, Sloping, Wooded Area, Underground Sprinkler |
| Sewer | Municipal Sewage System |
| Size Irregular | 0.58 |
| Size Total | 0.58 Ac|under 1 Acre |
| Size Total Text | 0.58 Ac|under 1 Acre |
| Zoning Type | Unknown |
Rooms
| Level | Type | Length | Width | Dimensions |
|---|---|---|---|---|
| Basement | 3pc Bathroom | 7'0'' x 9'0'' | ||
| Basement | Bedroom | 12'9'' x 12'7'' | ||
| Basement | Other | 20'9'' x 17'9'' | ||
| Basement | Kitchen | 12'0'' x 12'9'' | ||
| Basement | Living Room | 13'0'' x 22'6'' | ||
| Basement | Office | 13'9'' x 8'5'' | ||
| Basement | Bedroom | 12'0'' x 12'7'' | ||
| Main Level | Foyer | 5'4'' x 6'0'' | ||
| Main Level | Family Room | 13'3'' x 19'0'' | ||
| Main Level | Dining Room | 10'8'' x 10'8'' | ||
| Main Level | Kitchen | 12'0'' x 16'4'' | ||
| Main Level | Pantry | 5'3'' x 4'8'' | ||
| Main Level | Laundry Room | 5'3'' x 8'2'' | ||
| Main Level | Primary Bedroom | 11'10'' x 14'2'' | ||
| Main Level | 3pc Ensuite Bath | 7'10'' x 5'3'' | ||
| Main Level | Bedroom | 10'6'' x 10'10'' | ||
| Main Level | 3pc Bathroom | 7'10'' x 8'11'' |
Utilities
| Cable | Available |
| Electricity | Available |
| Natural Gas | Available |
| Telephone | Available |
| Sewer | Available |
| Water | Available |
https://www.realtor.ca/real-estate/27850777/4721-uplands-drive-kamloops-barnhartvale
Interested?
Contact us for more information
Darya Pfund
www.easylistrealty.ca/

Suite # 301 1321 Blanshard St.
Victoria, British Columbia V8W 0B6
(888) 323-1998
www.easylistrealty.ca/



