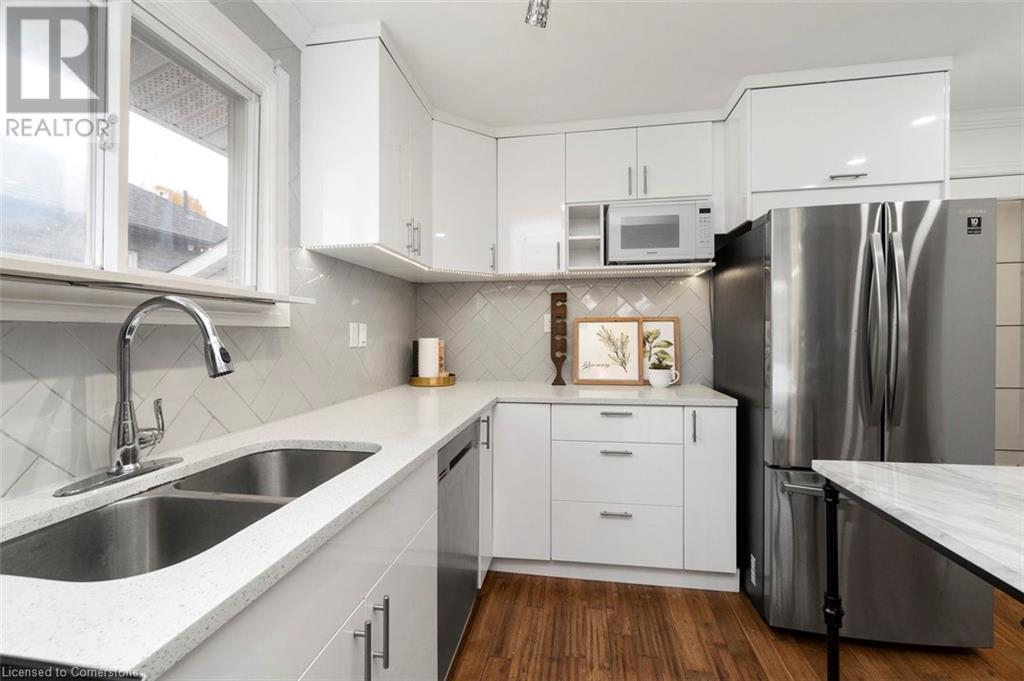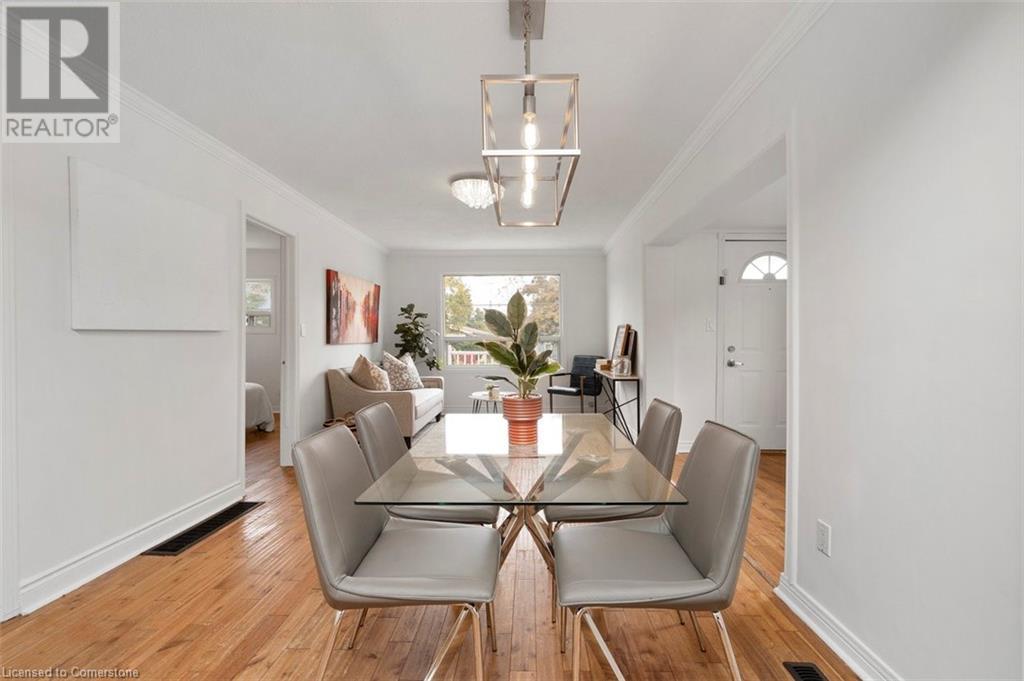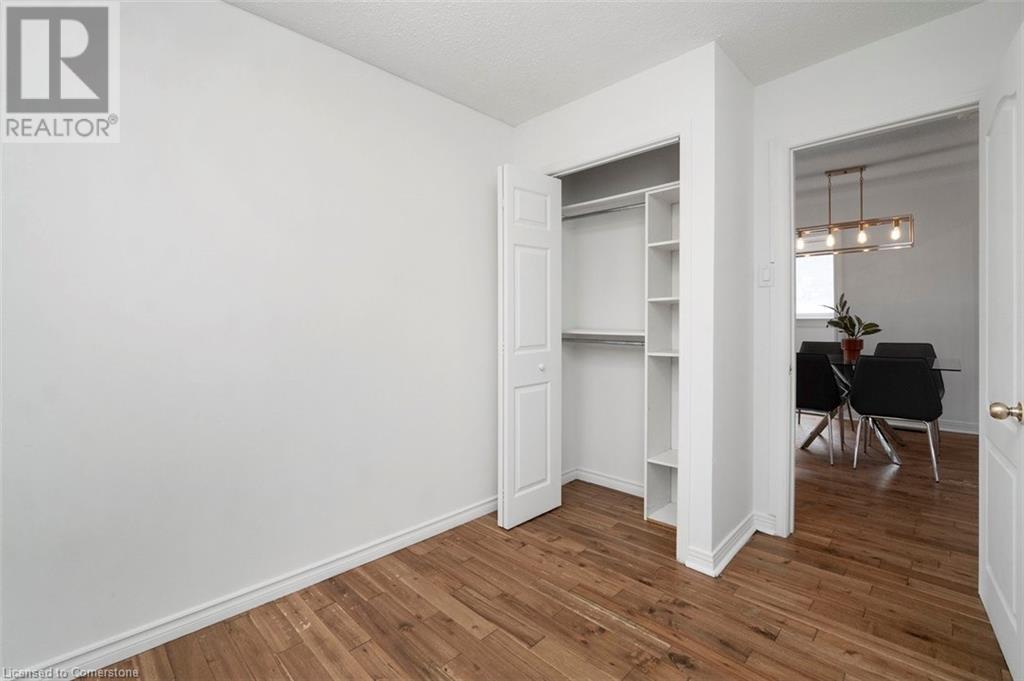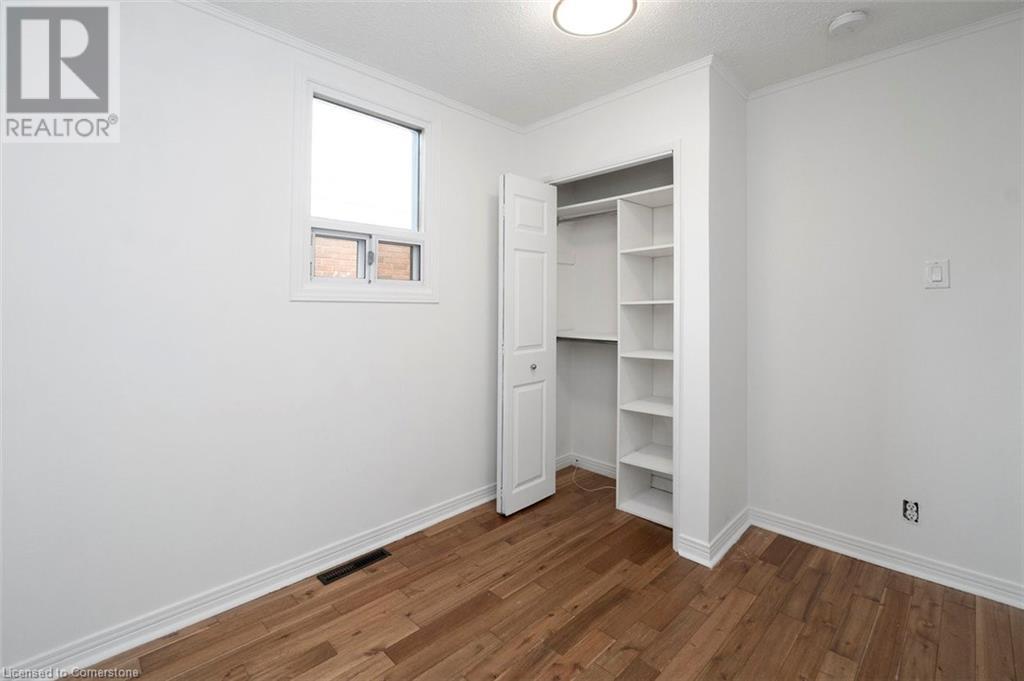This website uses cookies so that we can provide you with the best user experience possible. Cookie information is stored in your browser and performs functions such as recognising you when you return to our website and helping our team to understand which sections of the website you find most interesting and useful.
642 West 5th Street Hamilton, Ontario L9C 3R2
$699,900
Seller willing to discuss vendor take-back options for those buyers not interested in traditional mortgages. Move into this charming three-bedroom bungalow, perfectly located on the highly sought-after West Mountain, just minutes from Mohawk College and St. Joseph’s Healthcare. Nestled on a premium lot, this property boasts a 15x38 detached garage, offering endless possibilities - ideal as a workshop, extra storage, or the potential to convert into an Accessory Dwelling Unit (ADU). The open-concept main floor is bright and inviting, making it a perfect fit for students and young professionals alike, seamlessly connecting the living, dining, and kitchen areas. The finished basement, complete with a separate entrance, 3-pcs bath and kitchen rough-in, providing flexibility as a future in-law suite or rental unit, further enhancing the home’s income potential. Step outside to your private backyard, featuring a large deck and ample greenspace. With coveted R1 zoning, plenty of parking, and public transit right at your doorstep, this home offers unbeatable convenience and versatility. (id:49203)
Property Details
| MLS® Number | 40694091 |
| Property Type | Single Family |
| Amenities Near By | Hospital, Park, Public Transit, Schools |
| Communication Type | High Speed Internet |
| Community Features | Community Centre |
| Equipment Type | Water Heater |
| Parking Space Total | 8 |
| Rental Equipment Type | Water Heater |
| Structure | Shed, Porch |
Building
| Bathroom Total | 2 |
| Bedrooms Above Ground | 3 |
| Bedrooms Below Ground | 2 |
| Bedrooms Total | 5 |
| Appliances | Dishwasher, Dryer, Microwave, Refrigerator, Stove, Washer, Hood Fan |
| Architectural Style | Bungalow |
| Basement Development | Finished |
| Basement Type | Full (finished) |
| Construction Style Attachment | Detached |
| Cooling Type | Central Air Conditioning |
| Exterior Finish | Stone, Vinyl Siding |
| Fire Protection | None |
| Foundation Type | Block |
| Heating Type | Forced Air |
| Stories Total | 1 |
| Size Interior | 1571 Sqft |
| Type | House |
| Utility Water | Municipal Water |
Parking
| Detached Garage |
Land
| Access Type | Road Access, Highway Access |
| Acreage | No |
| Fence Type | Fence |
| Land Amenities | Hospital, Park, Public Transit, Schools |
| Sewer | Municipal Sewage System |
| Size Depth | 130 Ft |
| Size Frontage | 50 Ft |
| Size Total Text | Under 1/2 Acre |
| Zoning Description | R1 |
Rooms
| Level | Type | Length | Width | Dimensions |
|---|---|---|---|---|
| Basement | Utility Room | 8'11'' x 10'5'' | ||
| Basement | 3pc Bathroom | 6'5'' x 6'7'' | ||
| Basement | Recreation Room | 20'4'' x 24'6'' | ||
| Basement | Bedroom | 11'1'' x 10'5'' | ||
| Basement | Bedroom | 9'8'' x 9'1'' | ||
| Main Level | Kitchen | 17'3'' x 10'2'' | ||
| Main Level | 4pc Bathroom | 5'3'' x 6'6'' | ||
| Main Level | Bedroom | 7'3'' x 10'2'' | ||
| Main Level | Bedroom | 10'6'' x 7'5'' | ||
| Main Level | Primary Bedroom | 10'7'' x 11'7'' | ||
| Main Level | Dining Room | 10'6'' x 6'1'' | ||
| Main Level | Living Room | 10'6'' x 13'7'' |
Utilities
| Cable | Available |
| Electricity | Available |
| Natural Gas | Available |
| Telephone | Available |
https://www.realtor.ca/real-estate/27850843/642-west-5th-street-hamilton
Interested?
Contact us for more information

Ramsin Kamo
Salesperson
http//www.fracassiandco.com

318 Dundurn Street S. Unit 1b
Hamilton, Ontario L8P 4L6
(905) 522-1110
www.cbcommunityprofessionals.ca/

Vincent Fracassi
Salesperson
http//fracassiandco.com

318 Dundurn Street South
Hamilton, Ontario L8P 4L6
(905) 522-1110
www.cbcommunityprofessionals.ca/




















































