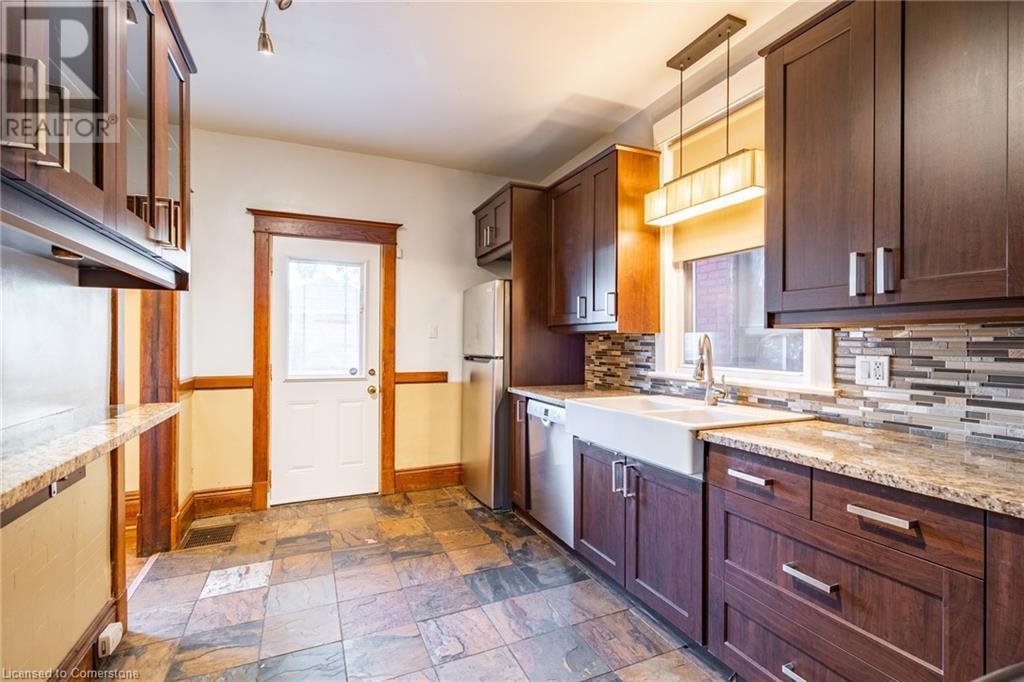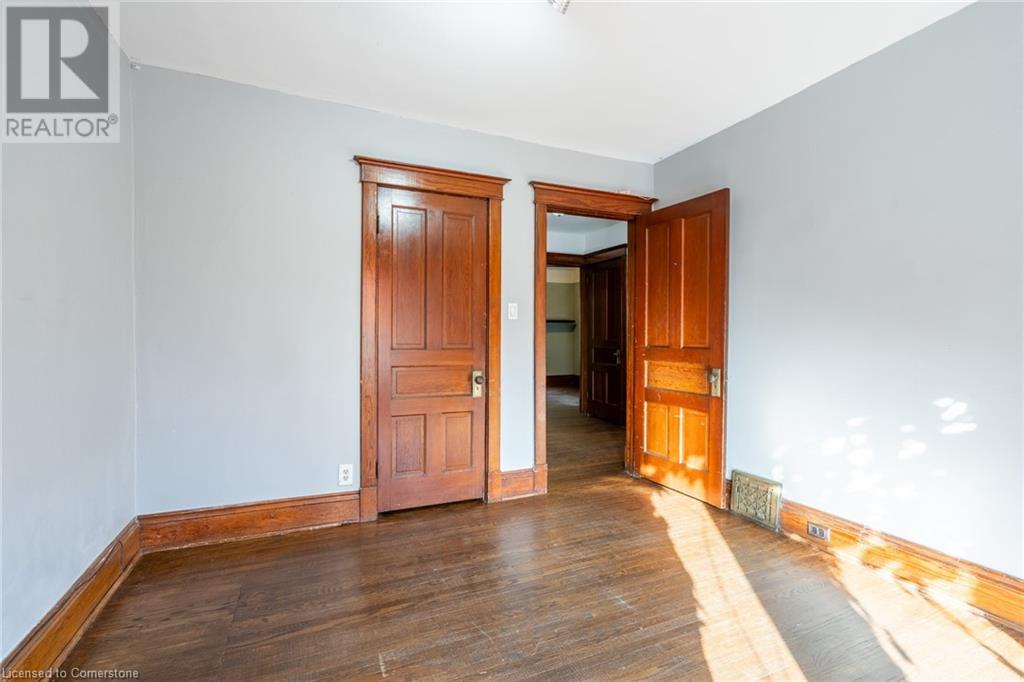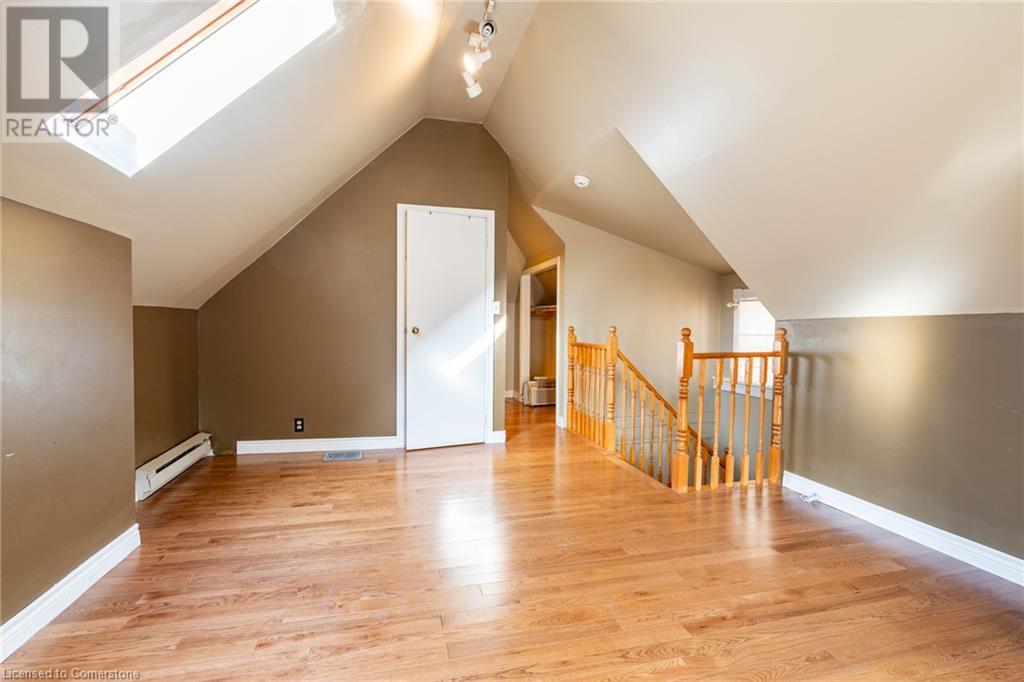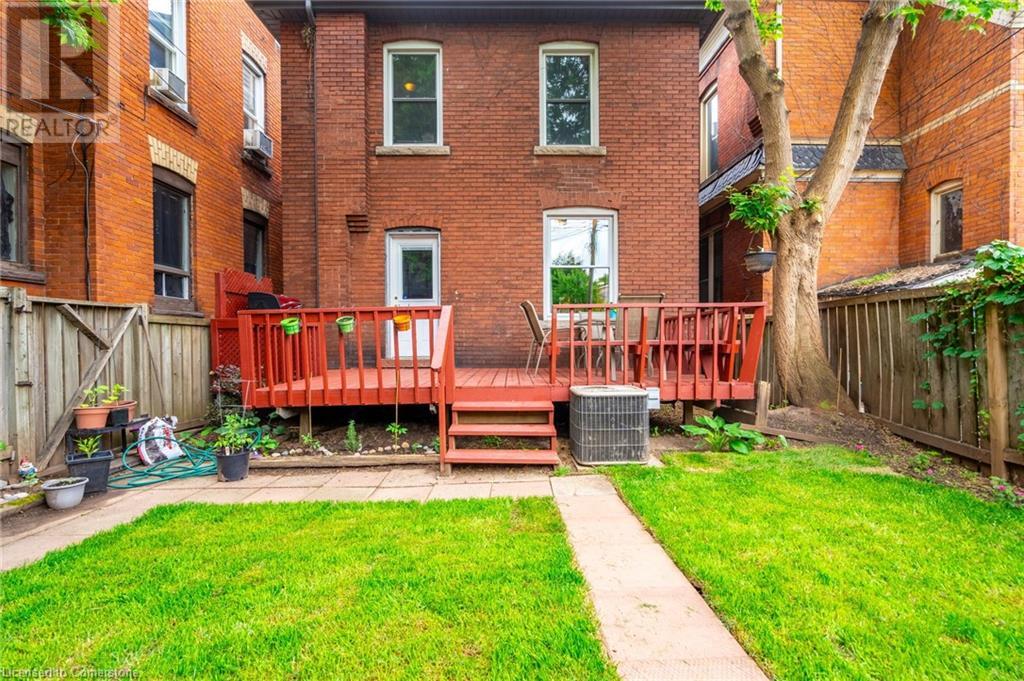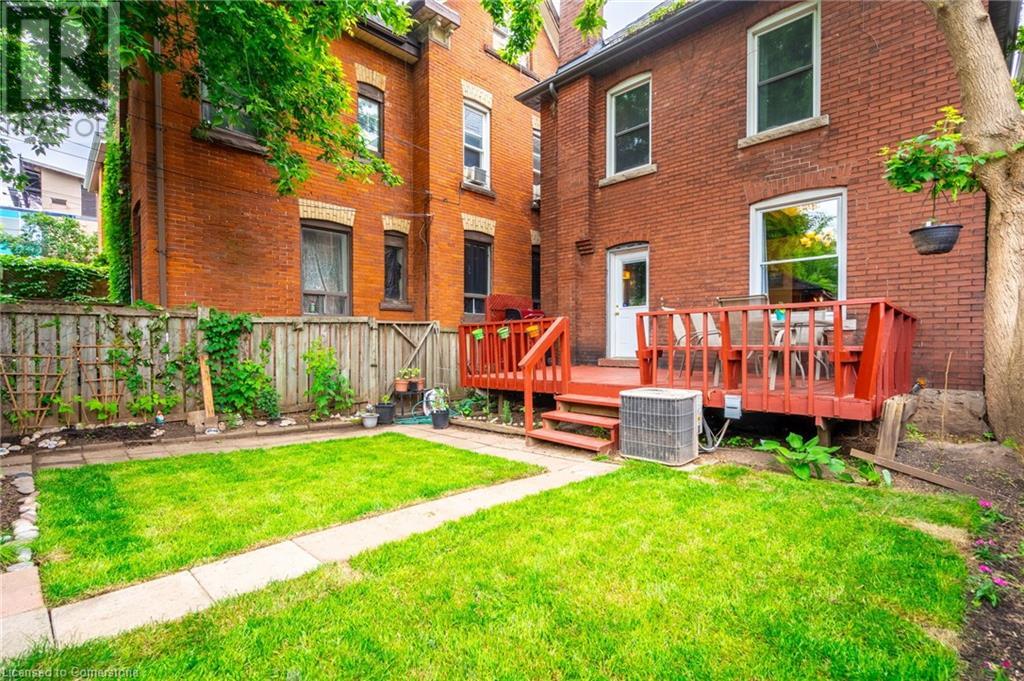This website uses cookies so that we can provide you with the best user experience possible. Cookie information is stored in your browser and performs functions such as recognising you when you return to our website and helping our team to understand which sections of the website you find most interesting and useful.
26 Ontario Avenue Hamilton, Ontario L8N 2X2
$674,900
Welcome to 26 Ontario Avenue North. Nestled in the prestigious Stinson neighbourhood, this century home boasts 5 spacious bedrooms, 2 bathrooms and over 1700 sqft of living space. Before entering, you’re greeted by a large, covered porch, perfect for a glass of wine or early morning coffee. Inside, the home exudes timeless charm with high ceilings, original moulding and gleaming hardwood floors throughout. The kitchen features stainless steel appliances, a large window and added breakfast bar. Entertaining is a breeze with the dining room just around the corner, featuring stunning coffered ceilings and room for the whole family. Enjoy cozying up on the couch in the well-sized family room with gas fireplace featuring original mantle. Recent updates include a fresh coat of paint throughout, freshly painted deck and garage as well as new sod in the backyard and a steel roof. Enjoy two parking spots, ensuite laundry and close proximity to all amenities. Investors - an excellent addition to your portfolio. Don't be TOO LATE*! *REG TM. RSA. (id:49203)
Property Details
| MLS® Number | 40694034 |
| Property Type | Single Family |
| Parking Space Total | 2 |
Building
| Bathroom Total | 2 |
| Bedrooms Above Ground | 5 |
| Bedrooms Total | 5 |
| Appliances | Dishwasher, Refrigerator, Stove, Window Coverings |
| Basement Development | Unfinished |
| Basement Type | Full (unfinished) |
| Construction Style Attachment | Detached |
| Cooling Type | Central Air Conditioning |
| Exterior Finish | Brick |
| Foundation Type | Stone |
| Heating Fuel | Natural Gas |
| Heating Type | Forced Air |
| Stories Total | 3 |
| Size Interior | 1769 Sqft |
| Type | House |
| Utility Water | Municipal Water |
Parking
| Detached Garage | |
| None |
Land
| Access Type | Road Access |
| Acreage | No |
| Sewer | Municipal Sewage System |
| Size Depth | 97 Ft |
| Size Frontage | 25 Ft |
| Size Total Text | Under 1/2 Acre |
| Zoning Description | D |
Rooms
| Level | Type | Length | Width | Dimensions |
|---|---|---|---|---|
| Second Level | 4pc Bathroom | Measurements not available | ||
| Second Level | Bedroom | 12'4'' x 10'8'' | ||
| Second Level | Bedroom | 10'7'' x 8'8'' | ||
| Second Level | Bedroom | 10'7'' x 10'7'' | ||
| Second Level | Bedroom | 17'5'' x 8'8'' | ||
| Third Level | 3pc Bathroom | Measurements not available | ||
| Third Level | Primary Bedroom | 18'4'' x 13'0'' | ||
| Main Level | Kitchen | 17'5'' x 8'8'' | ||
| Main Level | Dining Room | 11'0'' x 10'9'' | ||
| Main Level | Living Room | 18'9'' x 11'0'' |
https://www.realtor.ca/real-estate/27850845/26-ontario-avenue-hamilton
Interested?
Contact us for more information

Drew Woolcott
Broker
http//www.woolcott.ca
#1b-493 Dundas Street E.
Waterdown, Ontario L0R 2H1
(905) 689-9223














