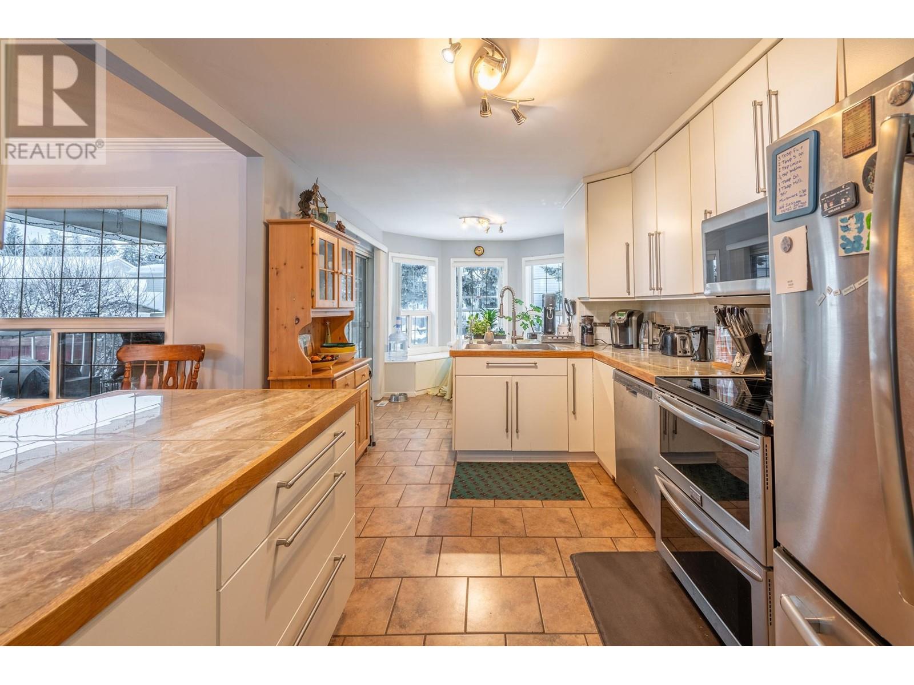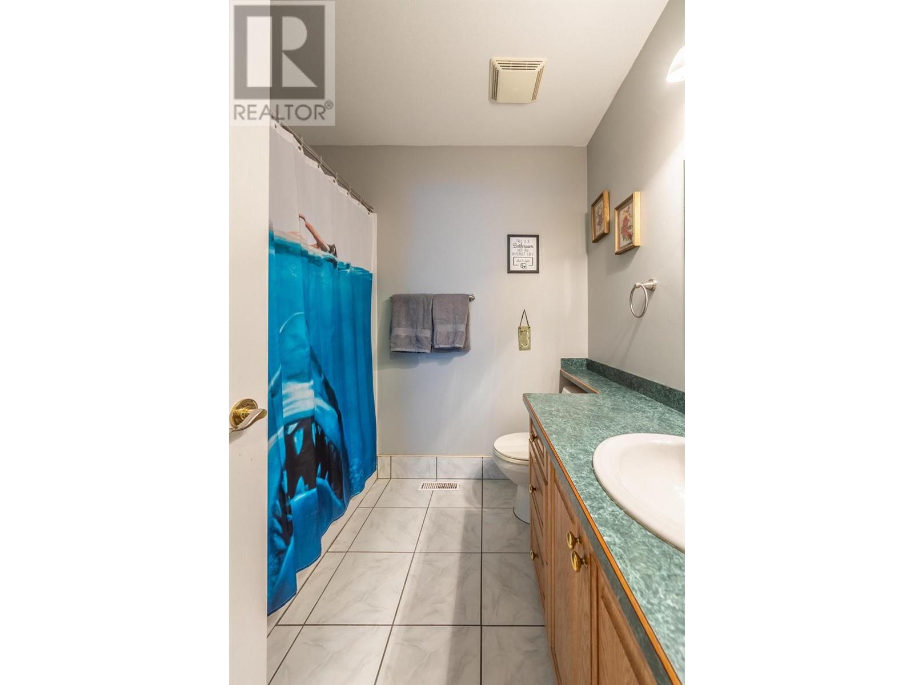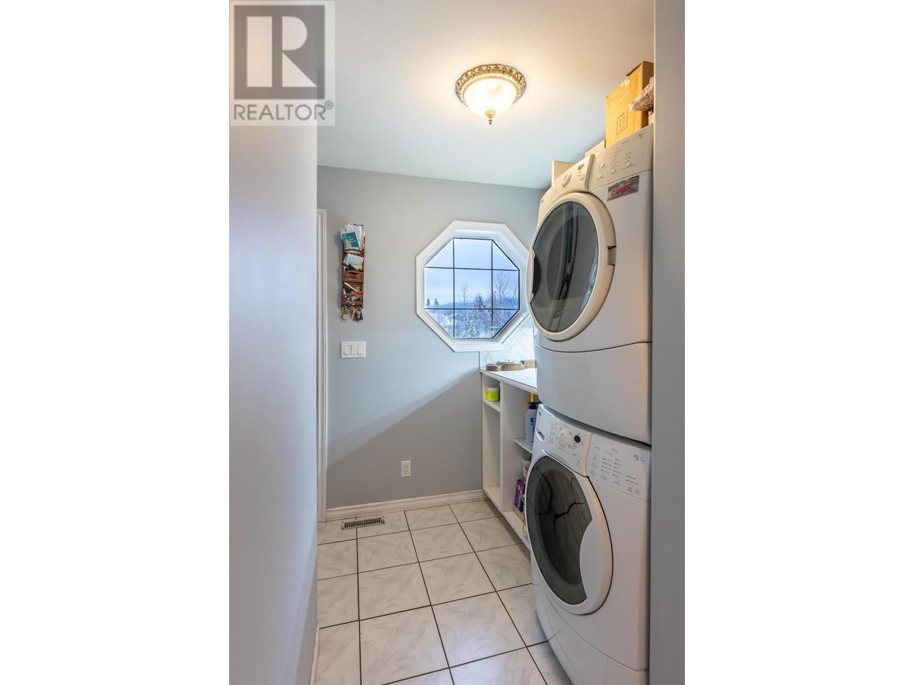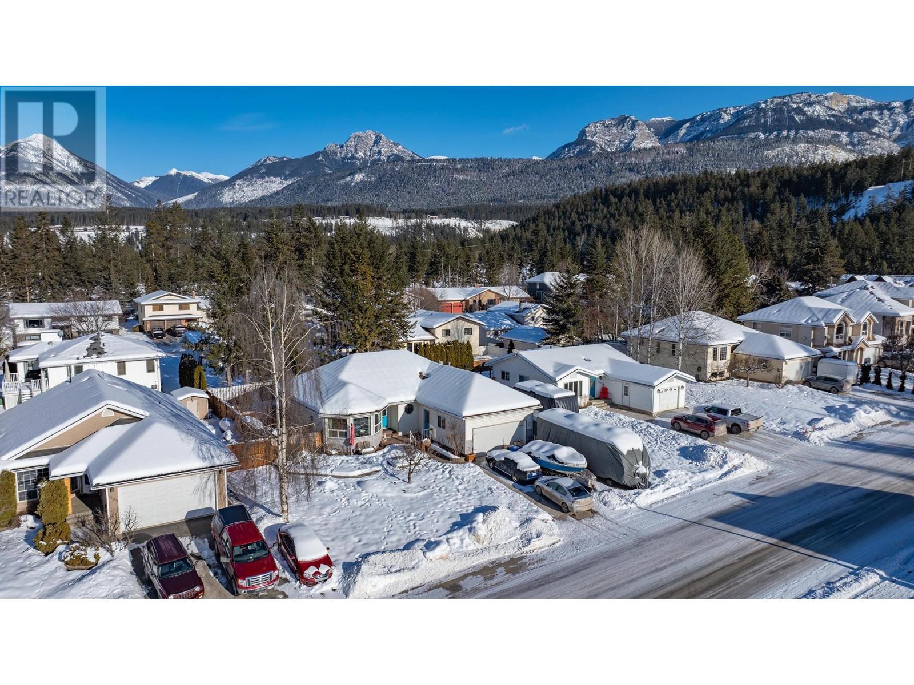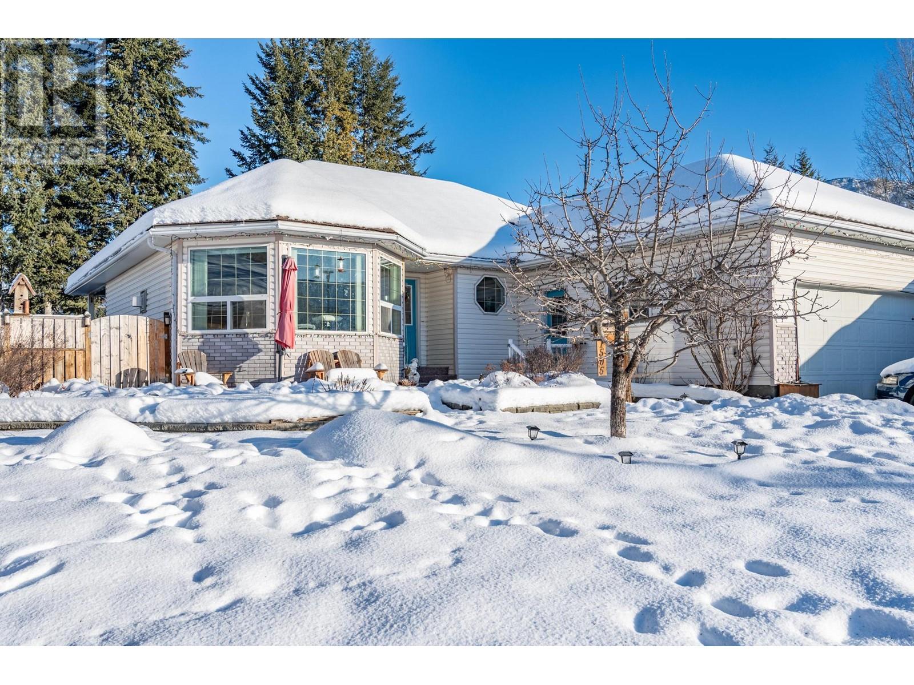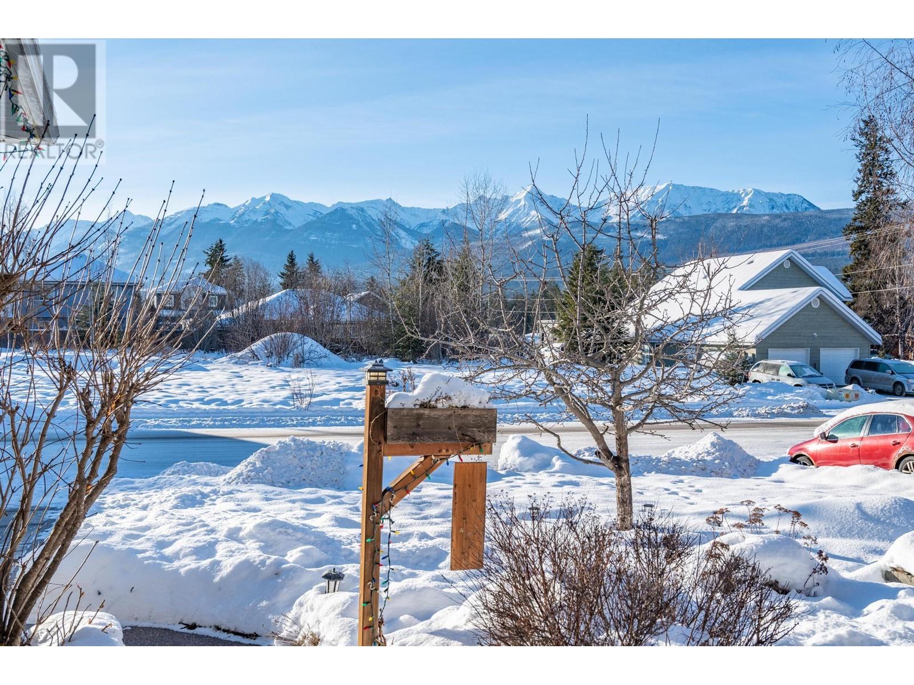This website uses cookies so that we can provide you with the best user experience possible. Cookie information is stored in your browser and performs functions such as recognising you when you return to our website and helping our team to understand which sections of the website you find most interesting and useful.
1505 Cedar Street Golden, British Columbia V0A 1H6
$889,000
Welcome to 1505 Cedar Street, a spacious and versatile family home located in the heart of Golden, BC. This 6-bedroom, 3-bathroom property is full of comfort and functionality, making it ideal for growing families or those seeking ample space to spread out. The main floor boasts a well-thought-out layout with three generously sized bedrooms, including the primary suite featuring a walk-in closet and full ensuite. The kitchen and dining area include a cozy breakfast nook, while multiple living spaces throughout the home provide flexibility for entertaining or relaxation. Downstairs, the fully finished basement offers three additional bedrooms, a full bathroom, and even more living space, perfect for more family, guests, or a home office setup. Step outside to enjoy the large backyard deck, complete with an above-ground pool—ideal for summer gatherings. The property also features a full concrete driveway and double garage with high ceilings, offering plenty of room for vehicles, storage, or a workshop. With the ability to enjoy single-level living on the main floor and additional space in the basement, this home adapts to your family’s needs. Don’t miss this opportunity— call your REALTOR® to schedule your viewing today! (id:49203)
Property Details
| MLS® Number | 10333582 |
| Property Type | Single Family |
| Neigbourhood | Golden |
| Community Features | Pets Allowed, Rentals Allowed |
| Parking Space Total | 2 |
| Pool Type | Above Ground Pool |
Building
| Bathroom Total | 3 |
| Bedrooms Total | 6 |
| Appliances | Refrigerator, Dishwasher, Dryer, Range - Electric, Microwave, Washer |
| Basement Type | Full |
| Constructed Date | 1999 |
| Construction Style Attachment | Detached |
| Exterior Finish | Vinyl Siding |
| Fireplace Fuel | Gas |
| Fireplace Present | Yes |
| Fireplace Type | Unknown |
| Heating Type | Forced Air |
| Roof Material | Asphalt Shingle |
| Roof Style | Unknown |
| Stories Total | 2 |
| Size Interior | 2607 Sqft |
| Type | House |
| Utility Water | Municipal Water |
Parking
| Attached Garage | 2 |
Land
| Acreage | No |
| Sewer | Municipal Sewage System |
| Size Irregular | 0.17 |
| Size Total | 0.17 Ac|under 1 Acre |
| Size Total Text | 0.17 Ac|under 1 Acre |
| Zoning Type | Unknown |
Rooms
| Level | Type | Length | Width | Dimensions |
|---|---|---|---|---|
| Basement | Bedroom | 13'7'' x 12'8'' | ||
| Basement | Bedroom | 13'7'' x 9'11'' | ||
| Basement | 3pc Bathroom | 5'7'' x 9'10'' | ||
| Basement | Recreation Room | 11'8'' x 13' | ||
| Basement | Family Room | 22'2'' x 12'7'' | ||
| Basement | Bedroom | 11'8'' x 12'6'' | ||
| Main Level | Storage | 7'3'' x 8'5'' | ||
| Main Level | 3pc Ensuite Bath | 10'8'' x 4'8'' | ||
| Main Level | Primary Bedroom | 14'1'' x 11'0'' | ||
| Main Level | Bedroom | 12'11'' x 10'5'' | ||
| Main Level | Bedroom | 9'7'' x 11'0'' | ||
| Main Level | Laundry Room | 10'10'' x 8'4'' | ||
| Main Level | 3pc Bathroom | 7'8'' x 6'10'' | ||
| Main Level | Kitchen | 21'1'' x 10'1'' | ||
| Main Level | Dining Room | 9'7'' x 8'6'' | ||
| Main Level | Living Room | 13'5'' x 18'0'' |
https://www.realtor.ca/real-estate/27850856/1505-cedar-street-golden-golden
Interested?
Contact us for more information
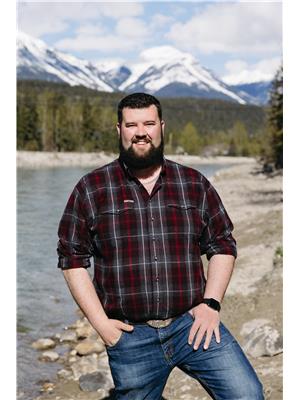
Eddie Leigan
https://www.facebook.com/EddieLeiganREALTOR
https://www.linkedin.com/in/eddie-leigan-22154899/
https://www.instagram.com/eddietherealtor_goldenbc/

420d - 9th Avenue North
Golden, British Columbia V0A 1H0
(250) 344-7663
(250) 344-7648












