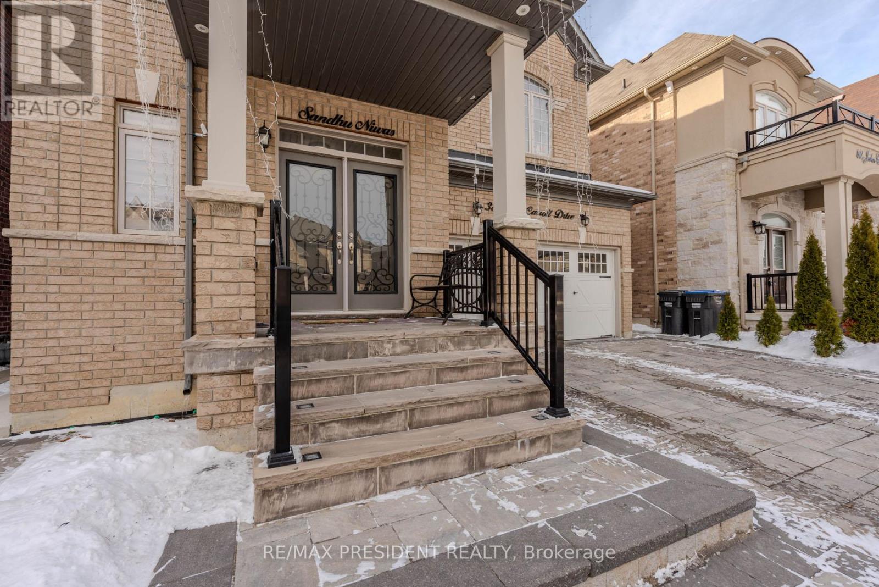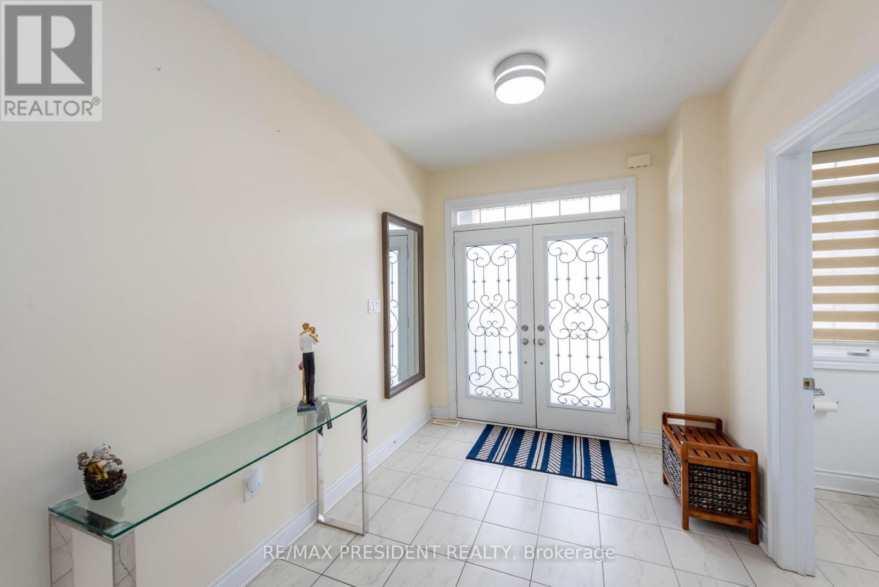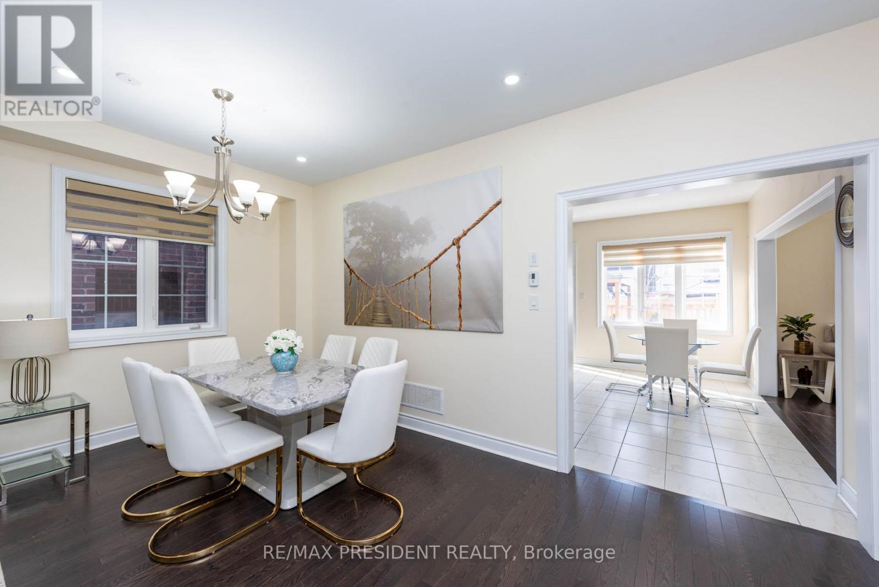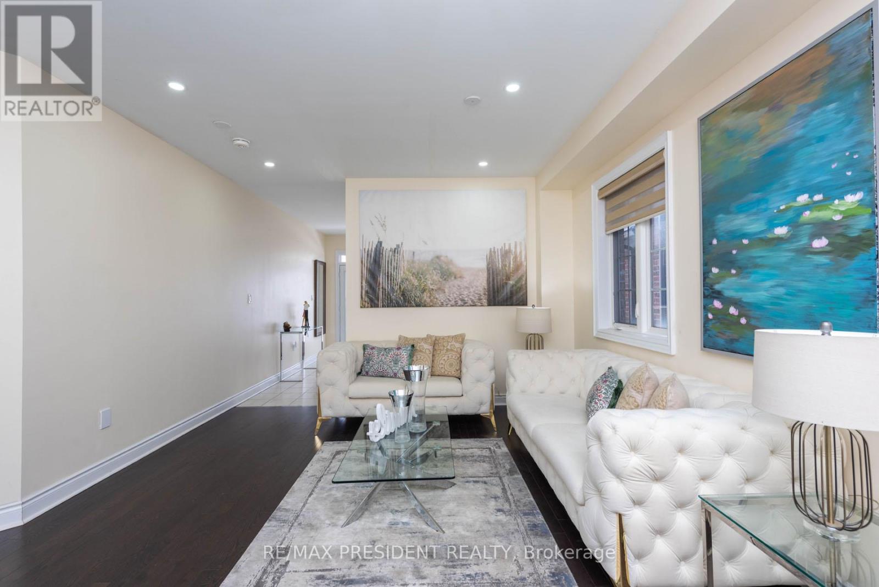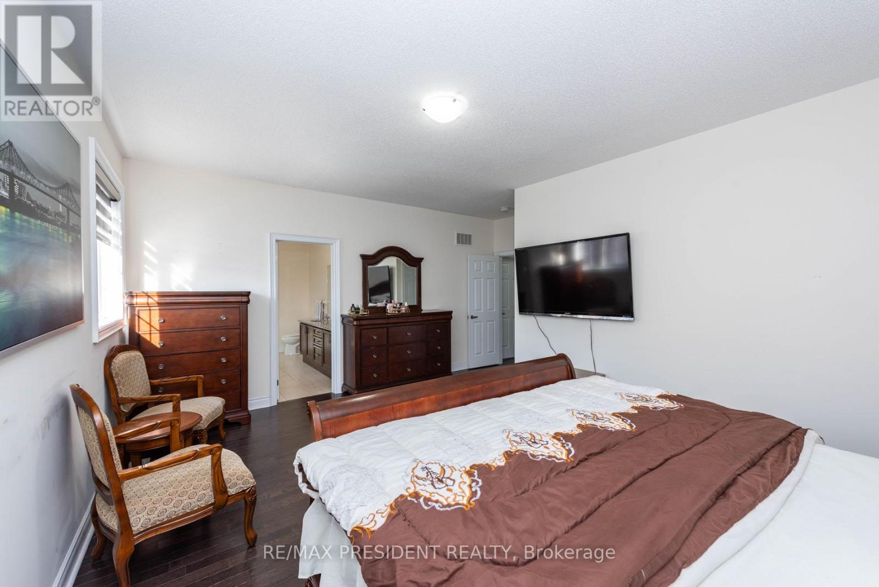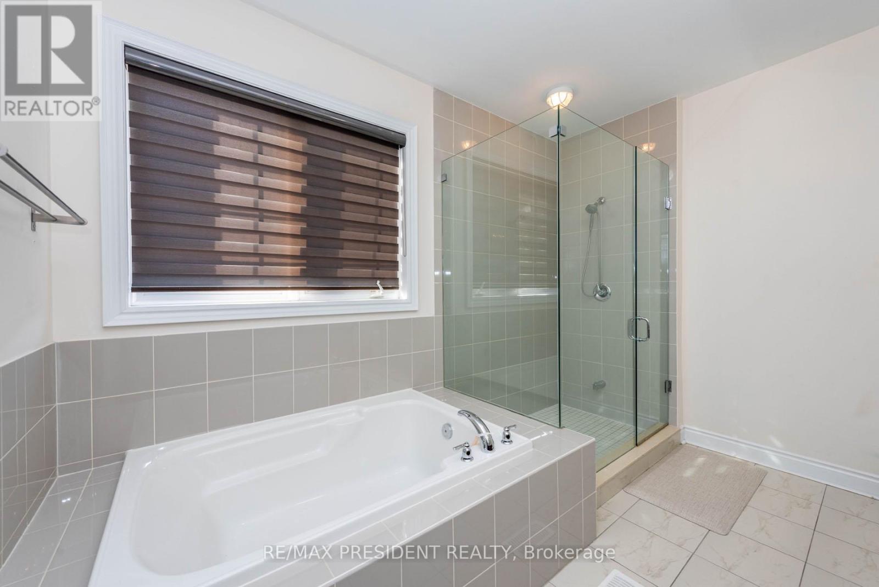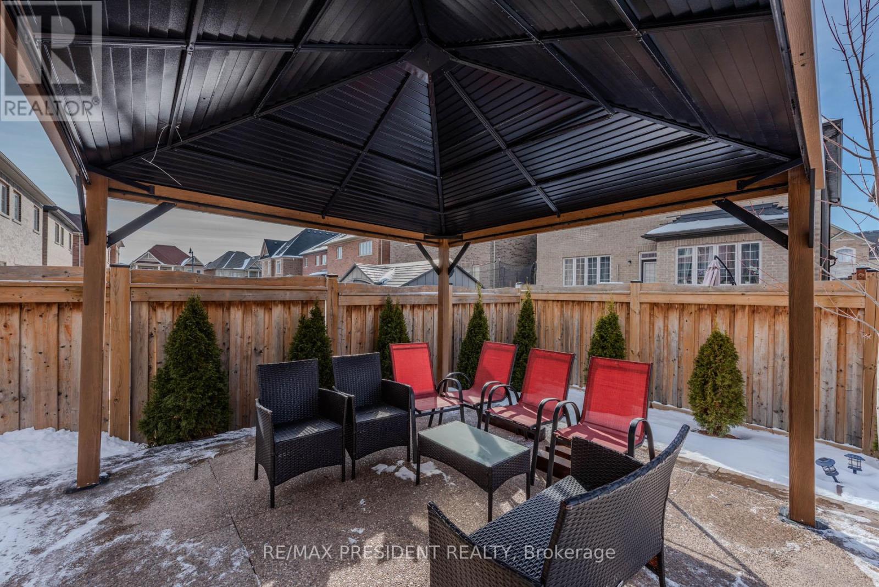This website uses cookies so that we can provide you with the best user experience possible. Cookie information is stored in your browser and performs functions such as recognising you when you return to our website and helping our team to understand which sections of the website you find most interesting and useful.
38 John Carroll Drive Brampton (Toronto Gore Rural Estate), Ontario L6P 4J8
$1,699,000
This stunning detached home offers the perfect blend of luxury and functionality, featuring 4 spacious bedrooms in the main living area and a fully legal 3-bedroom basement apartment with separate entrance ideal for rental income or multi-generational living. The main floor boasts a formal living and dining room, a private office, a cozy family room, and an expansive kitchen with high-end stainless steel appliances and sleek granite countertops. With no carpet throughout, the home showcases beautiful hardwood floors that add to its upscale charm. The second floor is home to a luxurious primary bedroom complete with a 5-piece ensuite and a generous walk-in closet. Three additional full bathrooms on this level ensure convenience and comfort. Outside, enjoy a fully landscaped yard, a massive driveway, and a double car garage with a double-door entry. This meticulously upgraded home is designed for modern living, offering both style and practicality at every turn. (id:49203)
Open House
This property has open houses!
1:00 pm
Ends at:4:00 pm
Property Details
| MLS® Number | W11944200 |
| Property Type | Single Family |
| Community Name | Toronto Gore Rural Estate |
| Parking Space Total | 6 |
Building
| Bathroom Total | 6 |
| Bedrooms Above Ground | 4 |
| Bedrooms Below Ground | 3 |
| Bedrooms Total | 7 |
| Appliances | Dryer, Refrigerator, Stove, Washer, Window Coverings |
| Basement Features | Apartment In Basement, Separate Entrance |
| Basement Type | N/a |
| Construction Style Attachment | Detached |
| Cooling Type | Central Air Conditioning |
| Exterior Finish | Brick |
| Flooring Type | Hardwood, Ceramic |
| Foundation Type | Concrete |
| Half Bath Total | 1 |
| Heating Fuel | Natural Gas |
| Heating Type | Forced Air |
| Stories Total | 2 |
| Type | House |
| Utility Water | Municipal Water |
Parking
| Attached Garage |
Land
| Acreage | No |
| Sewer | Sanitary Sewer |
| Size Depth | 99 Ft |
| Size Frontage | 40 Ft |
| Size Irregular | 40.03 X 99 Ft |
| Size Total Text | 40.03 X 99 Ft|under 1/2 Acre |
Rooms
| Level | Type | Length | Width | Dimensions |
|---|---|---|---|---|
| Second Level | Primary Bedroom | 5.35 m | 5.38 m | 5.35 m x 5.38 m |
| Second Level | Bedroom 2 | 3.81 m | 3.78 m | 3.81 m x 3.78 m |
| Second Level | Bedroom 3 | 3.35 m | 3.55 m | 3.35 m x 3.55 m |
| Second Level | Bedroom 4 | 3.6 m | 3.09 m | 3.6 m x 3.09 m |
| Basement | Bedroom | 3.78 m | 3.42 m | 3.78 m x 3.42 m |
| Basement | Bedroom | 3.78 m | 3.42 m | 3.78 m x 3.42 m |
| Basement | Living Room | 5.08 m | 5.74 m | 5.08 m x 5.74 m |
| Main Level | Living Room | 6.09 m | 5.15 m | 6.09 m x 5.15 m |
| Main Level | Dining Room | 6.09 m | 5.15 m | 6.09 m x 5.15 m |
| Main Level | Kitchen | 5.1 m | 4.16 m | 5.1 m x 4.16 m |
| Main Level | Family Room | 3.86 m | 4.26 m | 3.86 m x 4.26 m |
| Main Level | Den | 2.2 m | 1.54 m | 2.2 m x 1.54 m |
Interested?
Contact us for more information
Paramjit Deol
Broker

80 Maritime Ontario Blvd #246
Brampton, Ontario L6S 0E7
(905) 488-2100
(905) 488-2101
www.remaxpresident.com/
Kulvir Deol
Salesperson

80 Maritime Ontario Blvd #246
Brampton, Ontario L6S 0E7
(905) 488-2100
(905) 488-2101
www.remaxpresident.com/



