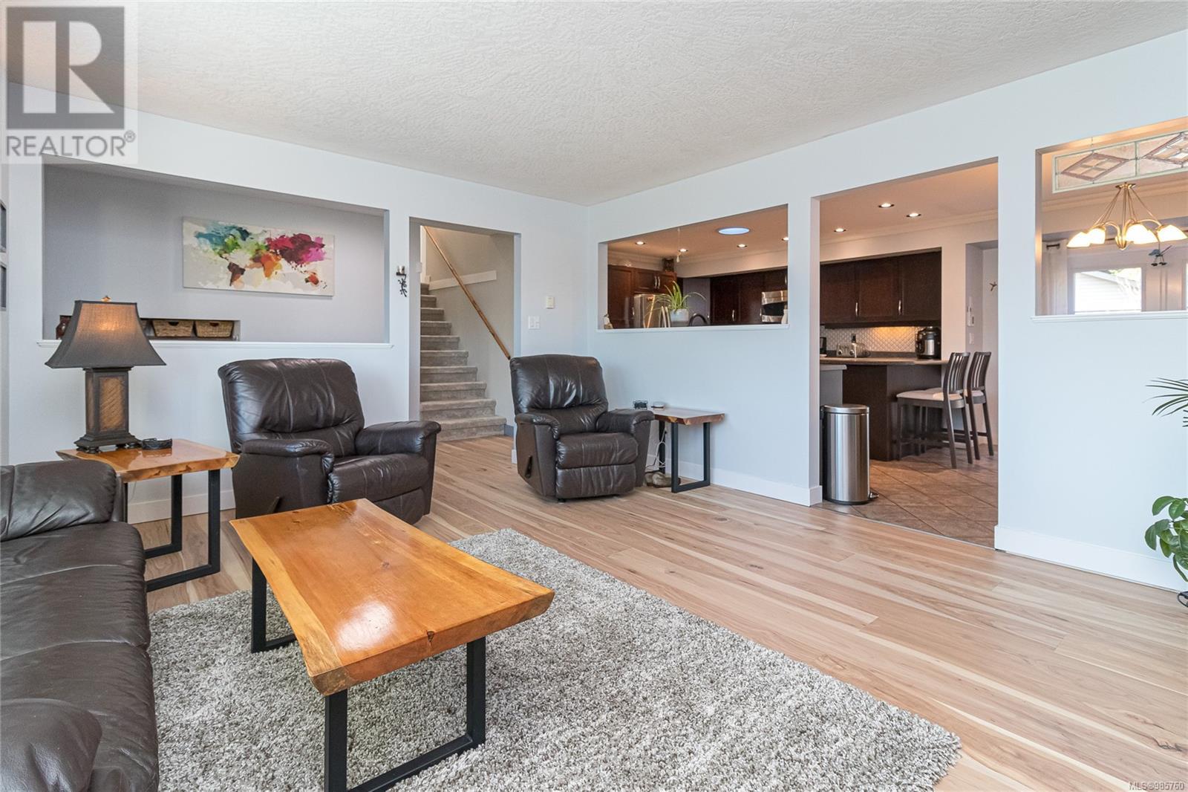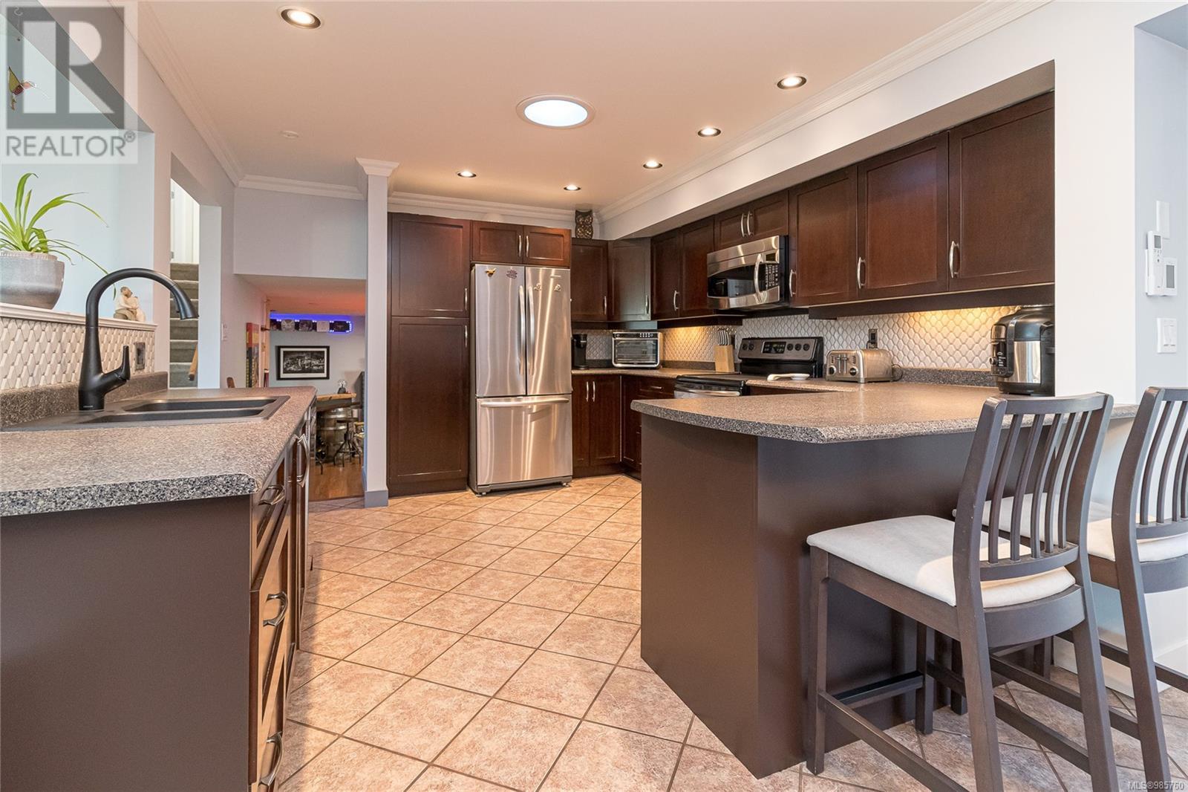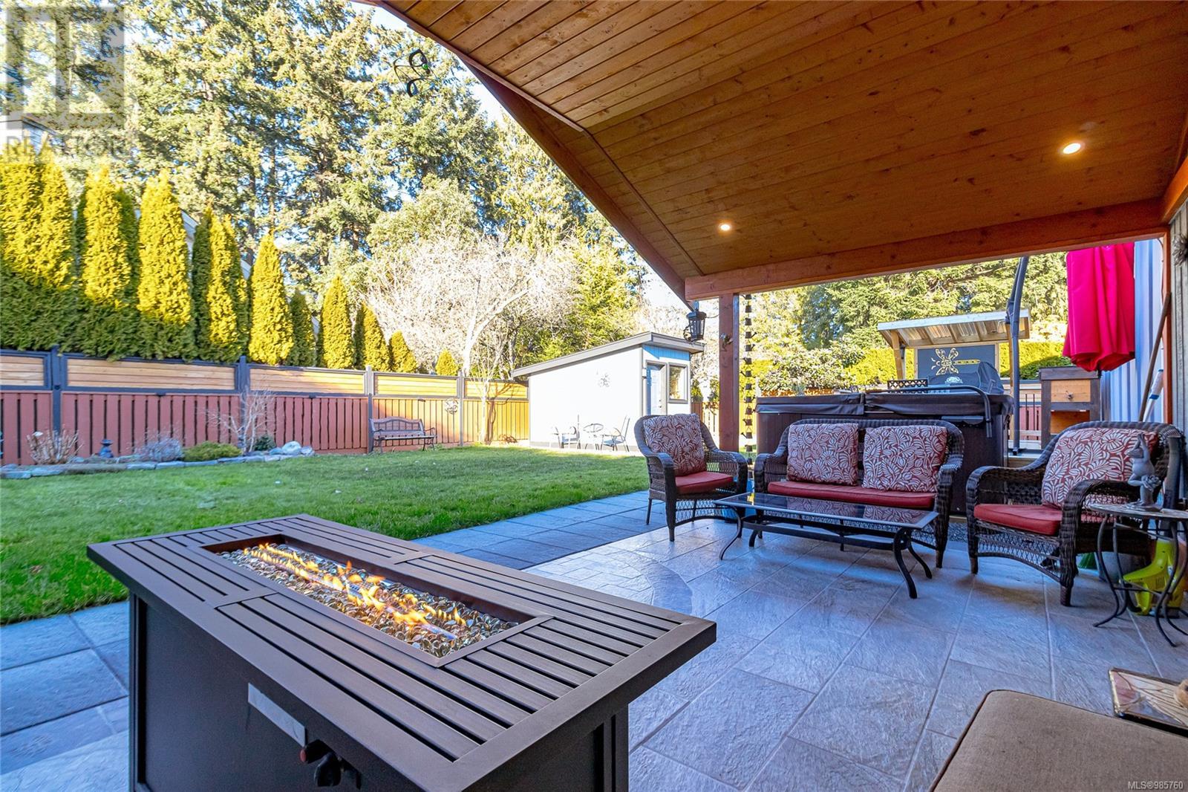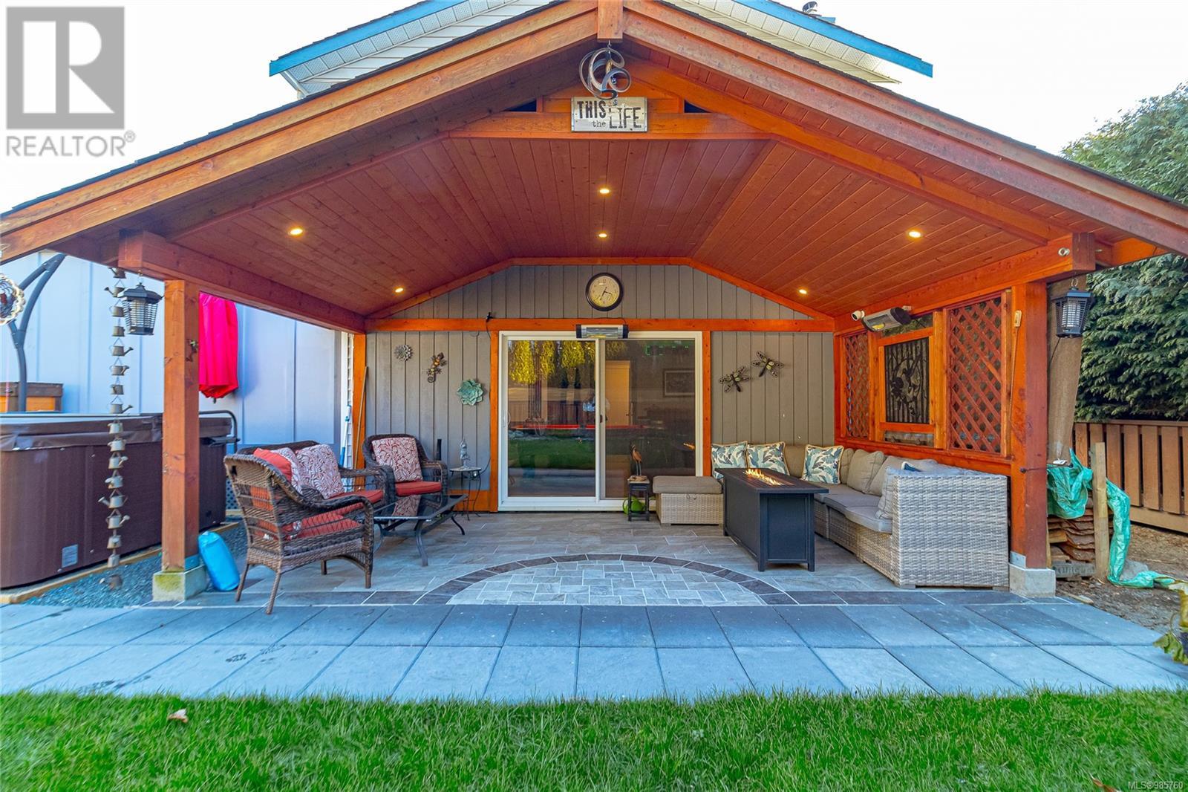This website uses cookies so that we can provide you with the best user experience possible. Cookie information is stored in your browser and performs functions such as recognising you when you return to our website and helping our team to understand which sections of the website you find most interesting and useful.
858 Sunridge Valley Dr Colwood, British Columbia V9B 5L2
$1,079,000
Welcome home to 858 Sunridge Valley Dr in the desirable Colwood Creek Estates community! This updated residence offers 1,773 sq/ft of comfortable living space, featuring 3 bedrooms and 2 baths. The well-designed layout includes a generous living room, a spacious kitchen with stainless steel appliances, an eating bar, and a dining room with French doors. Highlights include a luxurious soaker tub, heated floors in the bathroom and kitchen, and a charming bay window that fills the home with natural light. Enjoy the benefits of this 7,688 sq/ft lot with a massive outdoor living area featuring a private oasis perfect for entertaining, complete with a hot tub, covered patio, and large new deck. Additional features include ample storage, a crawl space, a wood stove, an electric fireplace, a heat pump, a new roof, and a lifetime hot water tank. Located within walking distance of all amenities, the Galloping Goose Trail, and Colwood Creek Park, this home blends comfort and accessibility perfectly. Come see for yourself all this home has to offer today! (id:49203)
Property Details
| MLS® Number | 985760 |
| Property Type | Single Family |
| Neigbourhood | Sun Ridge |
| Features | Level Lot, Private Setting, Partially Cleared, Other, Rectangular |
| Parking Space Total | 4 |
| Plan | Vip41983 |
| Structure | Shed, Patio(s) |
Building
| Bathroom Total | 2 |
| Bedrooms Total | 3 |
| Constructed Date | 1985 |
| Cooling Type | Air Conditioned |
| Fireplace Present | Yes |
| Fireplace Total | 2 |
| Heating Fuel | Electric, Wood |
| Heating Type | Baseboard Heaters, Heat Pump |
| Size Interior | 1773 Sqft |
| Total Finished Area | 1773 Sqft |
| Type | House |
Land
| Acreage | No |
| Size Irregular | 7688 |
| Size Total | 7688 Sqft |
| Size Total Text | 7688 Sqft |
| Zoning Type | Residential |
Rooms
| Level | Type | Length | Width | Dimensions |
|---|---|---|---|---|
| Second Level | Bedroom | 10' x 9' | ||
| Second Level | Bedroom | 10' x 9' | ||
| Second Level | Bathroom | 4-Piece | ||
| Second Level | Primary Bedroom | 12' x 12' | ||
| Lower Level | Laundry Room | 10' x 6' | ||
| Lower Level | Storage | 8 ft | Measurements not available x 8 ft | |
| Lower Level | Family Room | 19' x 15' | ||
| Lower Level | Bathroom | 2-Piece | ||
| Lower Level | Patio | 19 ft | 10 ft | 19 ft x 10 ft |
| Main Level | Kitchen | 13' x 12' | ||
| Main Level | Dining Room | 10 ft | 11 ft | 10 ft x 11 ft |
| Main Level | Living Room | 16 ft | 14 ft | 16 ft x 14 ft |
| Main Level | Entrance | 6' x 4' |
https://www.realtor.ca/real-estate/27851273/858-sunridge-valley-dr-colwood-sun-ridge
Interested?
Contact us for more information
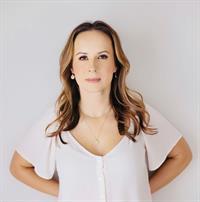
Charmaine Cung
https://charmainecung.com/
https://www.facebook.com/CharmaineCungVictoriaRealEstate
https://www.linkedin.com/in/charmaine-cung-043773a5/
https://twitter.com/CungCharmaine
https://www.instagram.com/charmainecungrealestate/

103-4400 Chatterton Way
Victoria, British Columbia V8X 5J2
(250) 479-3333
(250) 479-3565
www.sutton.com/






