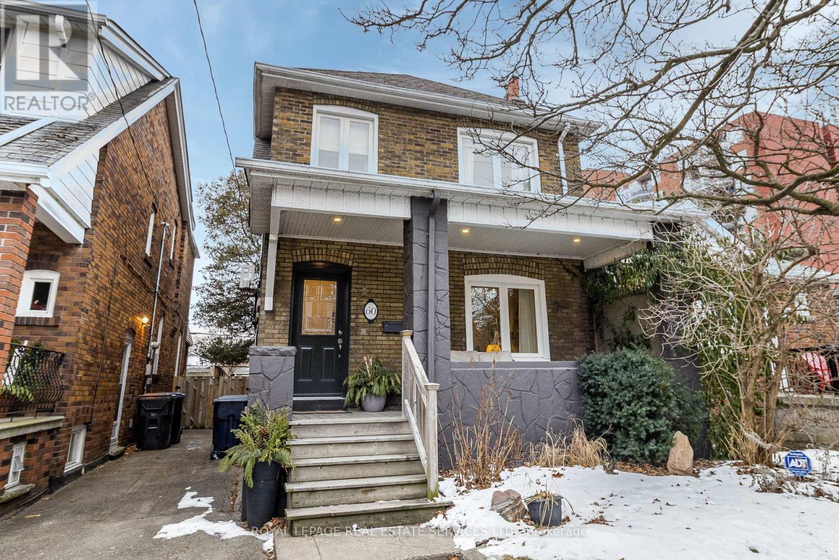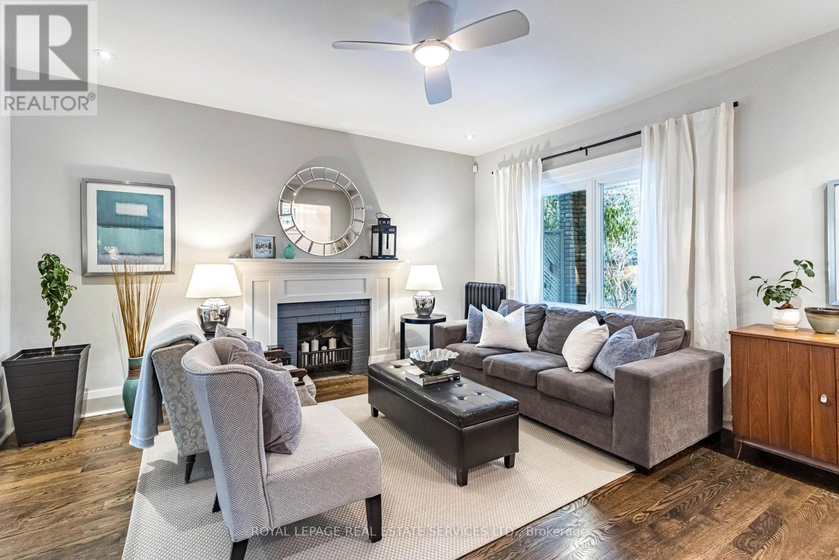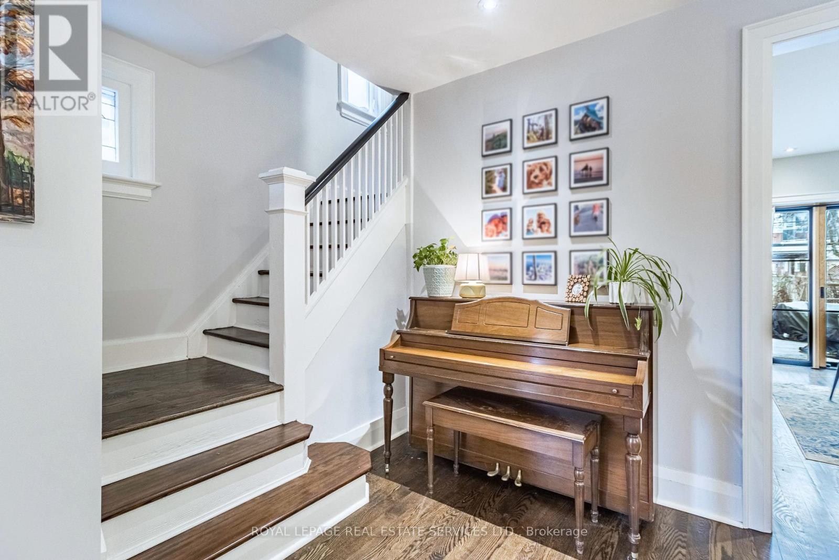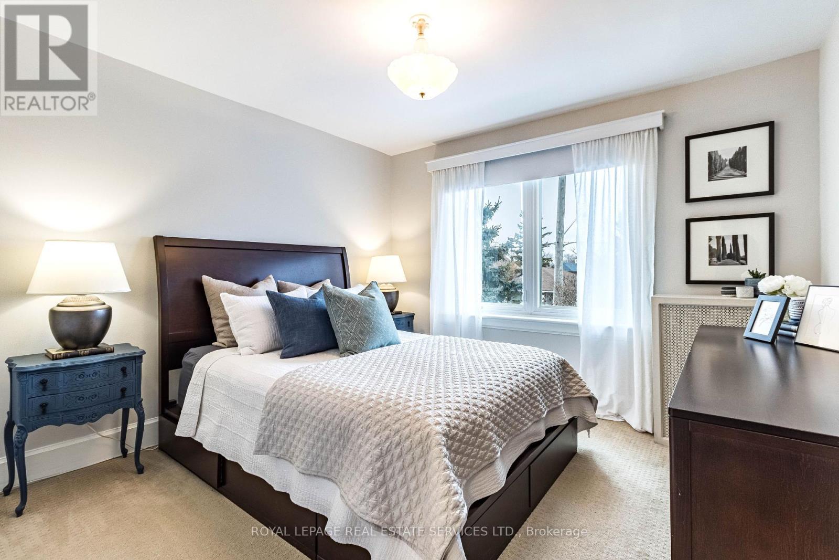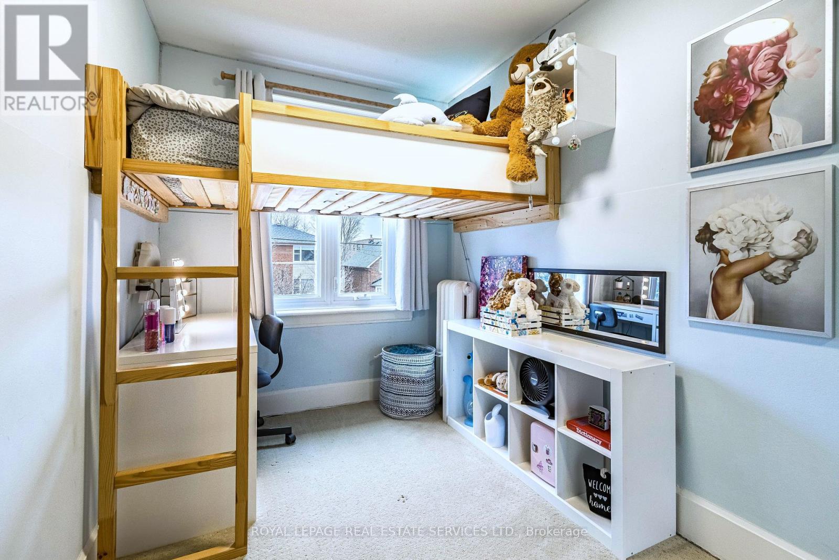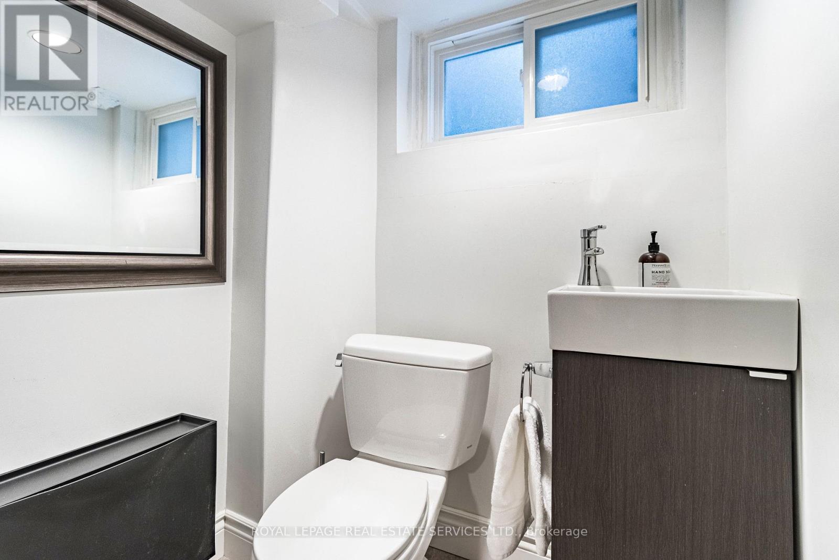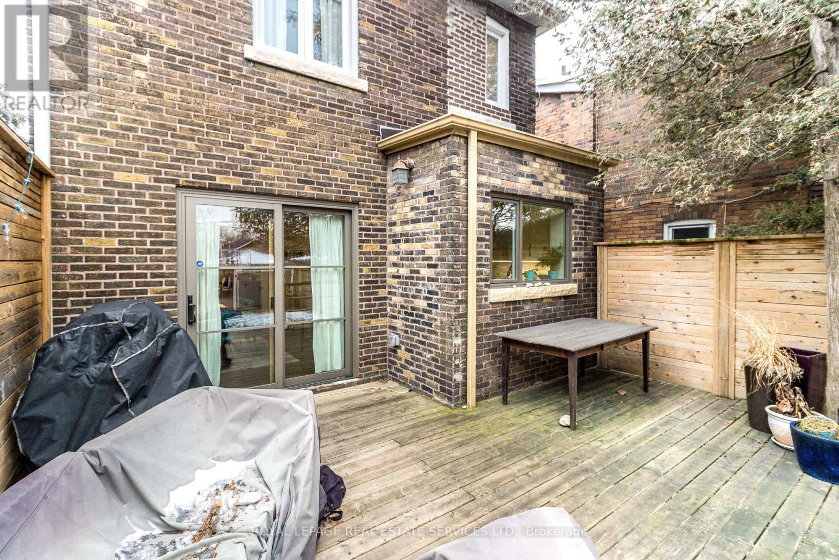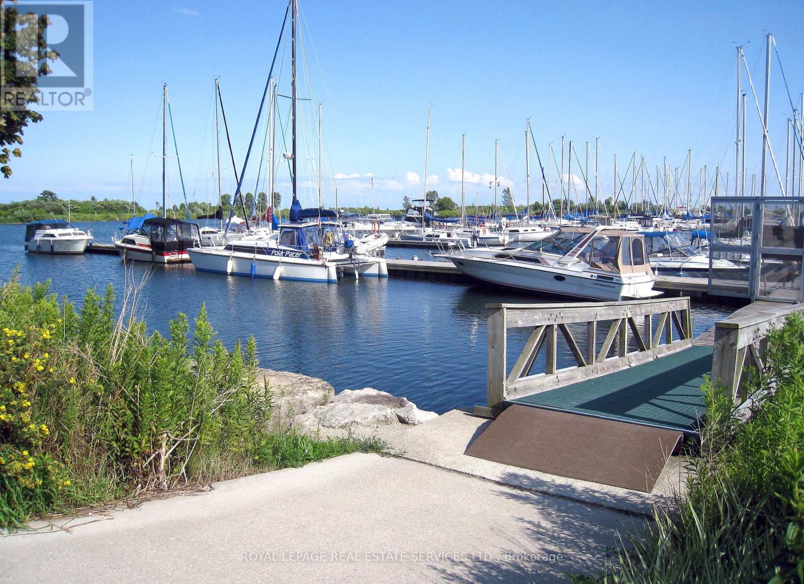This website uses cookies so that we can provide you with the best user experience possible. Cookie information is stored in your browser and performs functions such as recognising you when you return to our website and helping our team to understand which sections of the website you find most interesting and useful.
60 Third Street Toronto (New Toronto), Ontario M8V 2X8
$1,349,000
Calling all runners, cyclists, dog walkers, bird watchers & hockey enthusiasts! This beautifully renovated family-size home is ideally located in the highly sought-after lakeside community of New Toronto! Extensively renovated in 2018, this classic 3-bedroom home offers a delightful blend of Old School Charm and Contemporary Sophistication. The good old fashioned front porch leads to an inviting foyer with handy coat closet and heated floors. The elegant living room enjoys custom millwork, gorgeous oak hardwood floors and an impressive brick fireplace. The adjacent open-concept cooks kitchen and dining room are absolutely stunning; a flawless balance of traditional and contemporary design. This custom-built kitchen features loads of storage space, quality cabinetry, muted backsplash and enjoys a handy breakfast bar topped by a stylish quartz countertop. A highlight of this space is the large west facing window, allowing you to watch the kids play in the yard while the setting sun illuminates the kitchen in a warm orange glow. The dining room boasts built-in storage, original stained glass and a gorgeous sliding door walkout to the west-facing deck and garden! Upstairs are 3 bright & cheerful bedrooms and a renovated 4-piece bathroom, finished in a contemporary hotel-chic, with clean lines, a minimalist aesthetic & heated floors! The lower level is fully-finished with a sizable rec room, home office, 2-piece washroom, laundry room and loads of storage. The many mechanical upgrades include updated windows & exterior doors; a re-shingled roof (2017); sizable BBQ deck (2018); 100-Amp service/panel (2018); ductless A/C (2021) and basement waterproofing (backwall 2024). Best of all, this move-in-ready home is located on a lovely tree-shaded lot with a fully-fenced, west-facing backyard and a garage that is just begging to be turned into a bunkie! **** EXTRAS **** Family-friendly neighbourhood! Lake, lakeside parks & Waterfront Trail at your door! Enjoy the skating rink, tennis courts, pools & library! Easy walk to local shopping, schools, TTC & Mimico GO. Quick commute dntn. 3D tour & floor plans. (id:49203)
Open House
This property has open houses!
2:00 pm
Ends at:4:00 pm
Property Details
| MLS® Number | W11944799 |
| Property Type | Single Family |
| Community Name | New Toronto |
| Amenities Near By | Park, Public Transit, Schools |
| Parking Space Total | 1 |
| Structure | Deck, Porch |
Building
| Bathroom Total | 2 |
| Bedrooms Above Ground | 3 |
| Bedrooms Total | 3 |
| Amenities | Fireplace(s) |
| Appliances | Dishwasher, Dryer, Range, Refrigerator, Stove, Washer, Window Coverings |
| Basement Development | Finished |
| Basement Features | Separate Entrance |
| Basement Type | N/a (finished) |
| Construction Style Attachment | Detached |
| Cooling Type | Wall Unit |
| Exterior Finish | Brick, Stone |
| Fireplace Present | Yes |
| Flooring Type | Carpeted, Hardwood |
| Foundation Type | Brick |
| Half Bath Total | 1 |
| Heating Fuel | Natural Gas |
| Heating Type | Hot Water Radiator Heat |
| Stories Total | 2 |
| Type | House |
| Utility Water | Municipal Water |
Parking
| Detached Garage |
Land
| Acreage | No |
| Fence Type | Fenced Yard |
| Land Amenities | Park, Public Transit, Schools |
| Sewer | Sanitary Sewer |
| Size Depth | 123 Ft ,1 In |
| Size Frontage | 25 Ft |
| Size Irregular | 25.03 X 123.13 Ft |
| Size Total Text | 25.03 X 123.13 Ft |
| Surface Water | Lake/pond |
Rooms
| Level | Type | Length | Width | Dimensions |
|---|---|---|---|---|
| Second Level | Bathroom | 3.11 m | 1.69 m | 3.11 m x 1.69 m |
| Second Level | Primary Bedroom | 3.45 m | 3.41 m | 3.45 m x 3.41 m |
| Second Level | Bedroom 2 | 3.92 m | 2.66 m | 3.92 m x 2.66 m |
| Second Level | Bedroom 3 | 3.45 m | 1.95 m | 3.45 m x 1.95 m |
| Basement | Other | 3.22 m | 1.8 m | 3.22 m x 1.8 m |
| Basement | Recreational, Games Room | 7.09 m | 4.56 m | 7.09 m x 4.56 m |
| Basement | Laundry Room | 2.76 m | 2.41 m | 2.76 m x 2.41 m |
| Main Level | Foyer | 1.55 m | 1.21 m | 1.55 m x 1.21 m |
| Main Level | Living Room | 4.33 m | 4.14 m | 4.33 m x 4.14 m |
| Main Level | Dining Room | 4.17 m | 2.58 m | 4.17 m x 2.58 m |
| Main Level | Kitchen | 4.3 m | 2.93 m | 4.3 m x 2.93 m |
https://www.realtor.ca/real-estate/27852603/60-third-street-toronto-new-toronto-new-toronto
Interested?
Contact us for more information

Laura Giraudy
Salesperson
www.giraudy.com

3031 Bloor St. W.
Toronto, Ontario M8X 1C5
(416) 236-1871
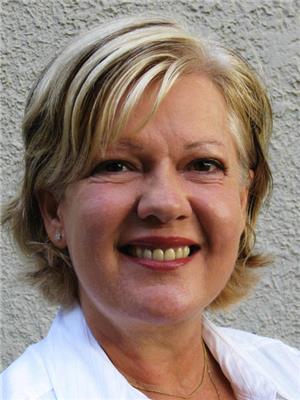
Angela E. Giraudy
Salesperson
www.giraudy.com

3031 Bloor St. W.
Toronto, Ontario M8X 1C5
(416) 236-1871

