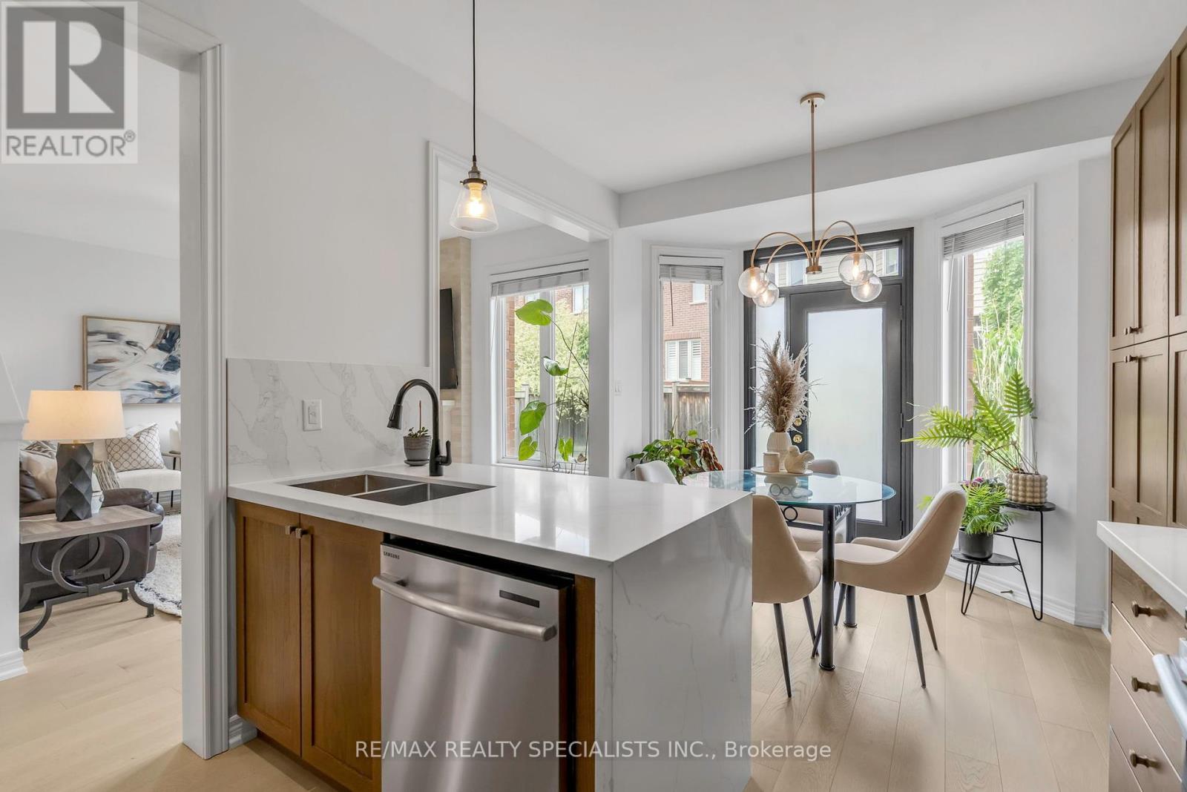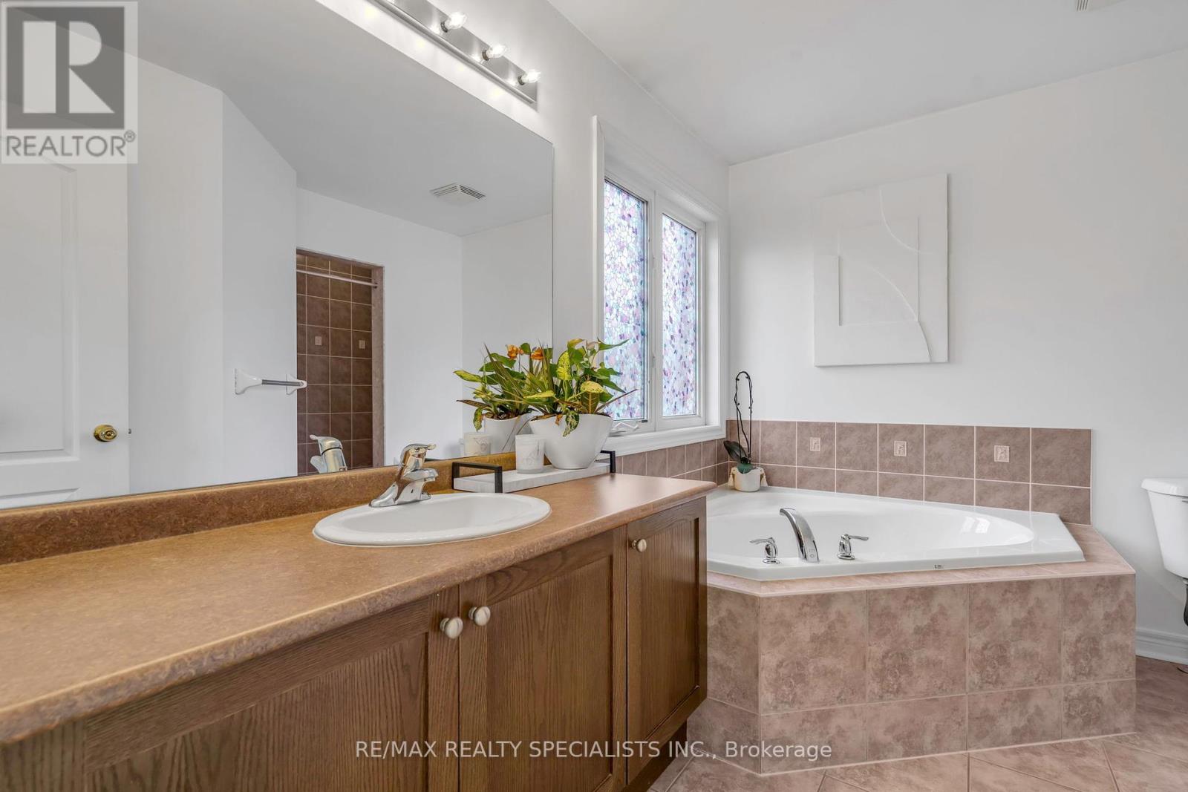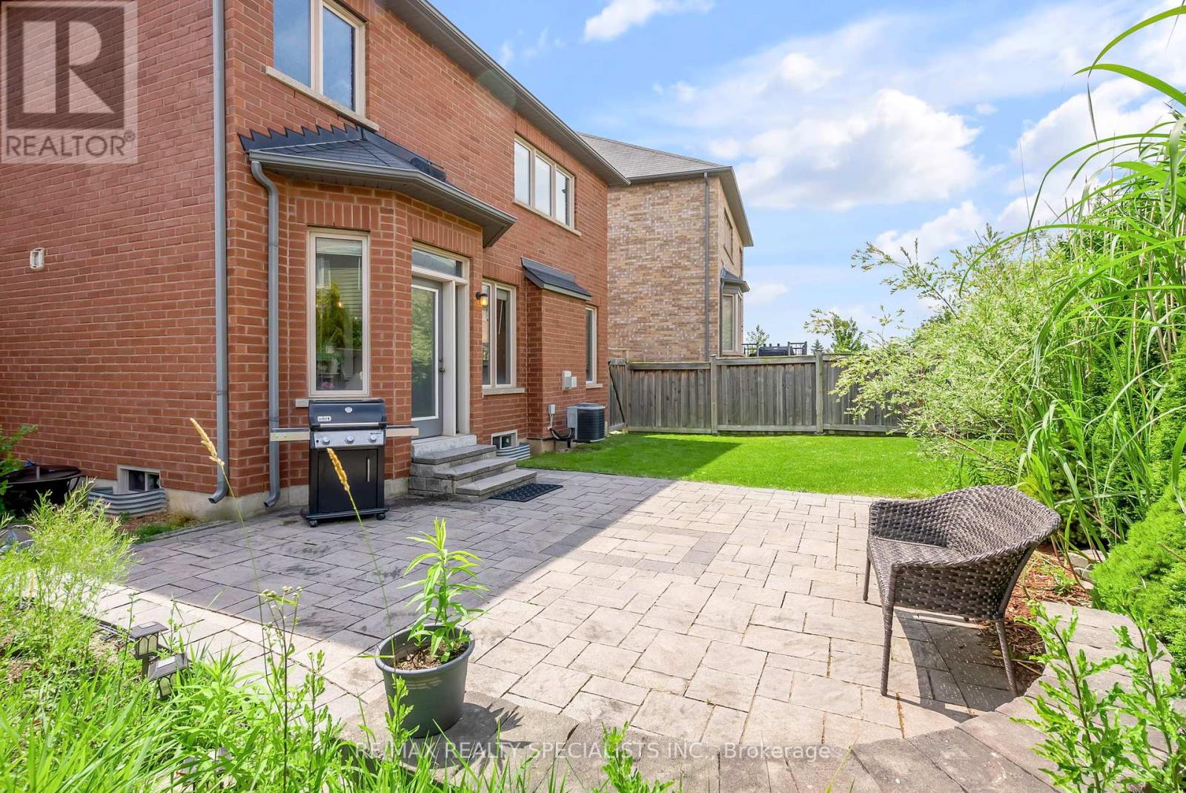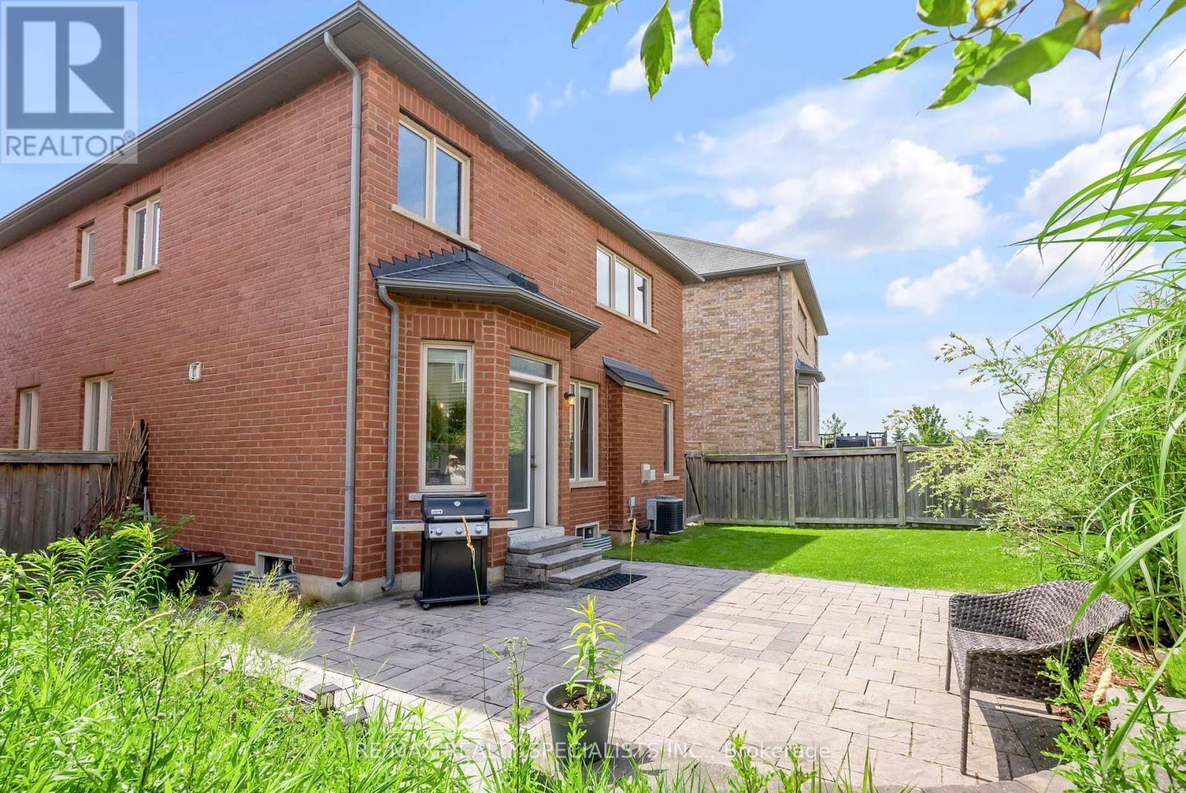This website uses cookies so that we can provide you with the best user experience possible. Cookie information is stored in your browser and performs functions such as recognising you when you return to our website and helping our team to understand which sections of the website you find most interesting and useful.
192 Giddings Crescent Milton (Scott), Ontario L9T 7A7
$1,229,000
Welcome to this charming & modern 4-bedroom detached home, featuring a spacious layout with a 2-car garage. This home features new hardwood floors throughout, 9-ft ceilings, a warm fireplace, upgraded pantry cabinets, a new & renovated kitchen with quartz countertops, all topped off with a fresh coat of paint. This home is completely move-in ready! Bonus: The prestigious Scott neighbourhood has everything to offer, from great schools, numerous parks, shops, close proximity to Main St and downtown Milton, and so much more! **** EXTRAS **** All electric light fixtures, all window coverings, refrigerator, stove, dishwasher, washer, dryer, garage door opener and remotes. (id:49203)
Open House
This property has open houses!
2:00 pm
Ends at:4:00 pm
Property Details
| MLS® Number | W11945087 |
| Property Type | Single Family |
| Community Name | Scott |
| Parking Space Total | 4 |
Building
| Bathroom Total | 3 |
| Bedrooms Above Ground | 4 |
| Bedrooms Total | 4 |
| Basement Development | Unfinished |
| Basement Type | N/a (unfinished) |
| Construction Style Attachment | Detached |
| Cooling Type | Central Air Conditioning |
| Exterior Finish | Brick |
| Fireplace Present | Yes |
| Flooring Type | Hardwood |
| Foundation Type | Poured Concrete |
| Half Bath Total | 1 |
| Heating Fuel | Natural Gas |
| Heating Type | Forced Air |
| Stories Total | 2 |
| Type | House |
| Utility Water | Municipal Water |
Parking
| Garage |
Land
| Acreage | No |
| Sewer | Sanitary Sewer |
| Size Depth | 107 Ft |
| Size Frontage | 34 Ft |
| Size Irregular | 34 X 107.08 Ft |
| Size Total Text | 34 X 107.08 Ft |
Rooms
| Level | Type | Length | Width | Dimensions |
|---|---|---|---|---|
| Second Level | Primary Bedroom | 5.18 m | 3.47 m | 5.18 m x 3.47 m |
| Second Level | Bedroom 2 | 3.65 m | 3.04 m | 3.65 m x 3.04 m |
| Second Level | Bedroom 3 | 3.1 m | 3.65 m | 3.1 m x 3.65 m |
| Second Level | Bedroom 4 | 2.74 m | 3.4 m | 2.74 m x 3.4 m |
| Main Level | Dining Room | 5.12 m | 3.4 m | 5.12 m x 3.4 m |
| Main Level | Kitchen | 3.16 m | 2.7 m | 3.16 m x 2.7 m |
| Main Level | Family Room | 5.12 m | 3.4 m | 5.12 m x 3.4 m |
| Main Level | Foyer | Measurements not available |
https://www.realtor.ca/real-estate/27853091/192-giddings-crescent-milton-scott-scott
Interested?
Contact us for more information

Batool Salim
Salesperson
www.realtorbatool.com
https://www.facebook.com/RealtorBatool/
https://twitter.com/realtorbatool
https://www.linkedin.com/in/batool-salim-a394b790/
2691 Credit Valley Road #104
Mississauga, Ontario L5M 7A1
(905) 828-3434
(905) 828-2829







































