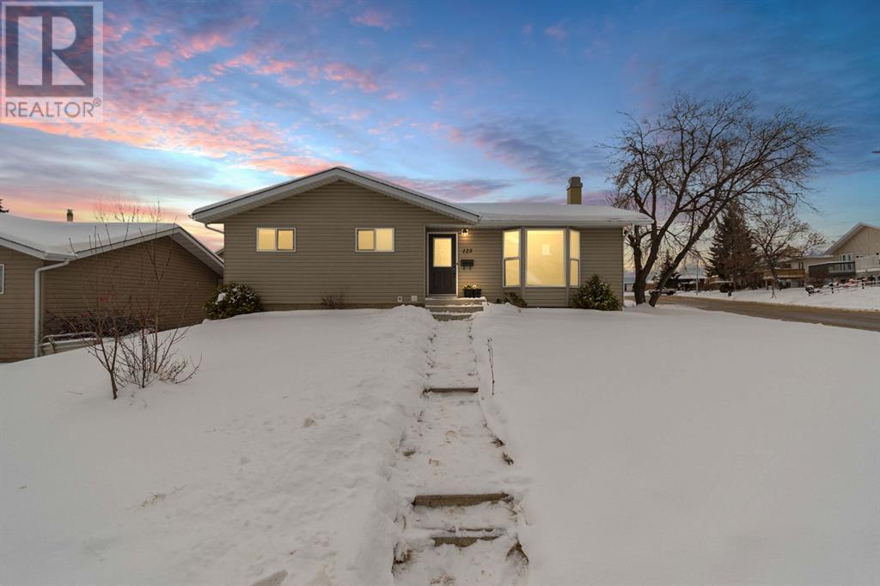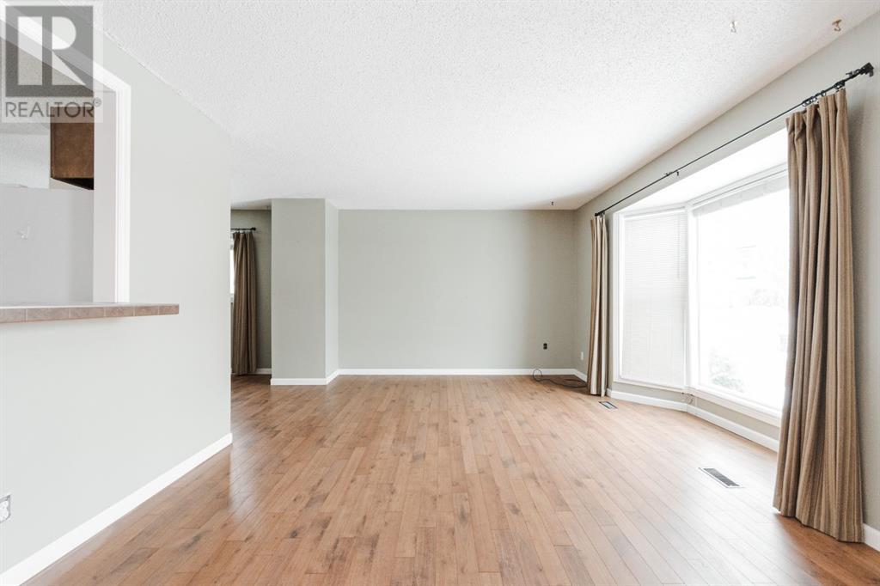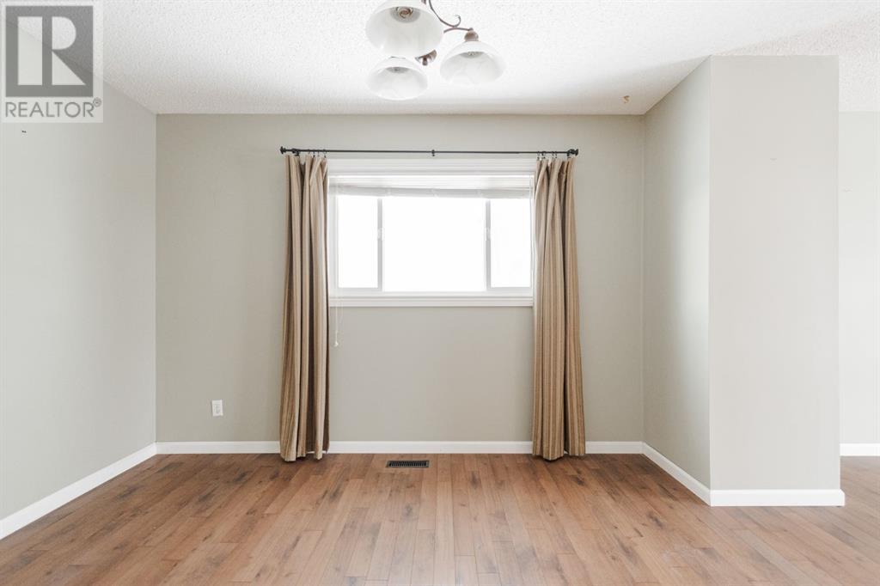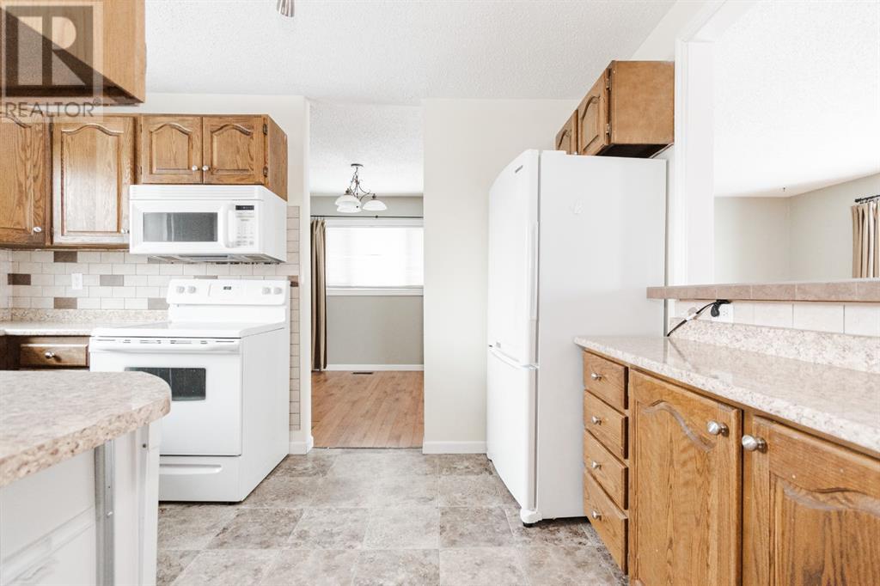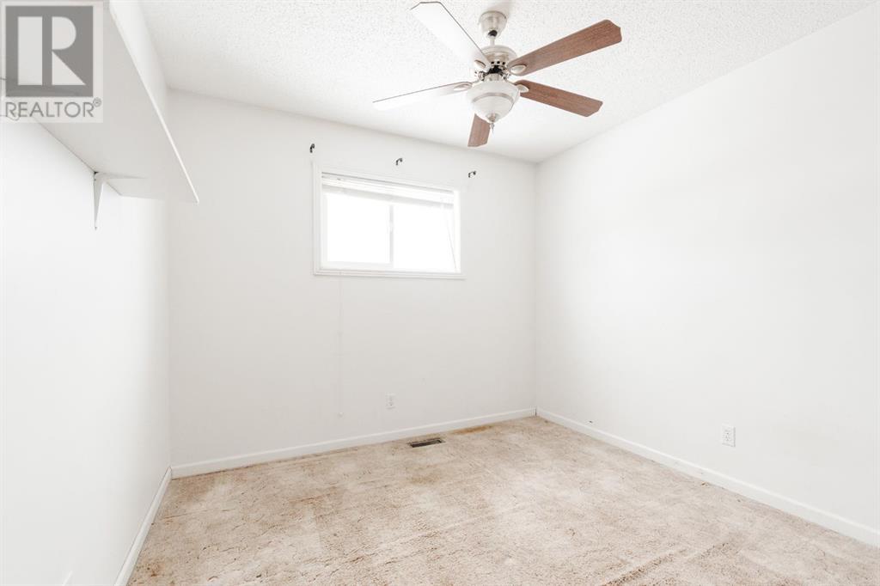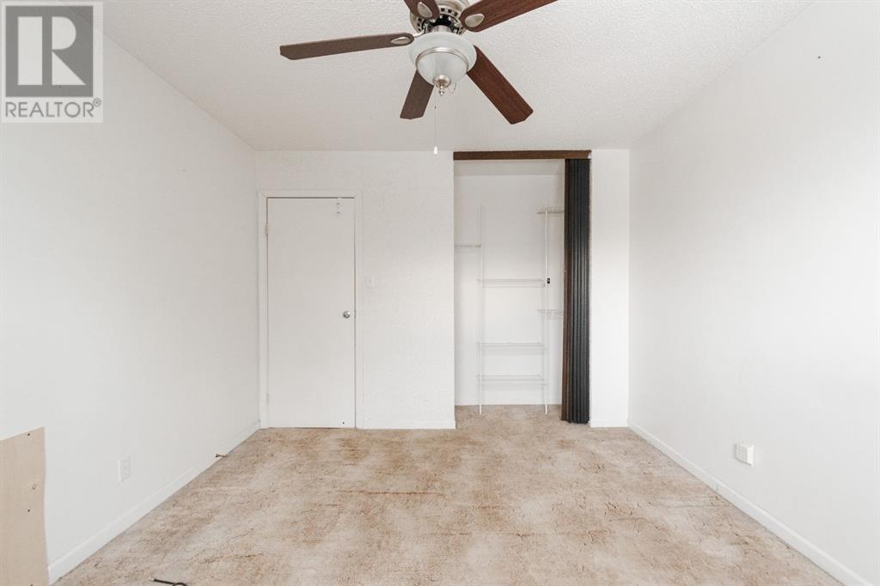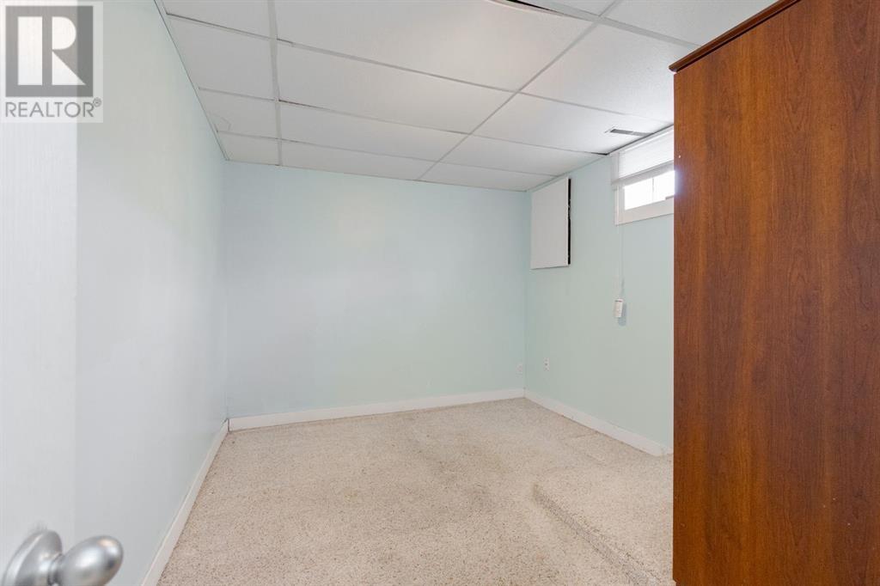This website uses cookies so that we can provide you with the best user experience possible. Cookie information is stored in your browser and performs functions such as recognising you when you return to our website and helping our team to understand which sections of the website you find most interesting and useful.
125 Simpson Way Fort Mcmurray, Alberta T9H 3B7
$415,000
Welcome to 125 Simpson Way, a charming 5-bedroom bungalow situated on a generous 7,318 sq/ft corner lot in the heart of Thickwood. With a detached garage, wide driveway, and ample parking and outdoor space, this home offers incredible value—perfect for families, those needing extra storage, or anyone looking for a spacious property with versatility. Inside, natural light floods the welcoming living room, creating a bright and inviting atmosphere. The dining area seamlessly connects to the kitchen, where wood cabinetry and a large window overlooking the backyard enhance the warmth of the space. Three bedrooms are located on the main floor, including a primary retreat with its own private two-piece ensuite. The fully developed lower level offers additional living possibilities with two more bedrooms, a three-piece bathroom, and a second kitchen—ideal for extended family, guests, or added convenience. A separate entry to the basement adds further flexibility. Outside, the large backyard provides plenty of space to relax and entertain. Whether you're looking for a home with room to grow or an investment opportunity, this property checks all the boxes. Schedule your private tour today. (id:49203)
Property Details
| MLS® Number | A2187683 |
| Property Type | Single Family |
| Community Name | Thickwood |
| Parking Space Total | 4 |
| Plan | 4596tr |
| Structure | None |
Building
| Bathroom Total | 3 |
| Bedrooms Above Ground | 3 |
| Bedrooms Below Ground | 2 |
| Bedrooms Total | 5 |
| Appliances | None |
| Architectural Style | Bungalow |
| Basement Development | Finished |
| Basement Features | Separate Entrance, Suite |
| Basement Type | Full (finished) |
| Constructed Date | 1974 |
| Construction Style Attachment | Detached |
| Cooling Type | None |
| Exterior Finish | Vinyl Siding |
| Flooring Type | Hardwood, Tile |
| Foundation Type | Poured Concrete |
| Half Bath Total | 1 |
| Heating Type | Forced Air |
| Stories Total | 1 |
| Size Interior | 1132.55 Sqft |
| Total Finished Area | 1132.55 Sqft |
| Type | House |
Parking
| Detached Garage | 2 |
| Parking Pad | |
| R V |
Land
| Acreage | No |
| Fence Type | Fence |
| Size Depth | 33.56 M |
| Size Frontage | 24.38 M |
| Size Irregular | 7318.19 |
| Size Total | 7318.19 Sqft|7,251 - 10,889 Sqft |
| Size Total Text | 7318.19 Sqft|7,251 - 10,889 Sqft |
| Zoning Description | R1 |
Rooms
| Level | Type | Length | Width | Dimensions |
|---|---|---|---|---|
| Basement | 3pc Bathroom | 4.58 Ft x 7.17 Ft | ||
| Basement | Bedroom | 13.25 Ft x 9.75 Ft | ||
| Basement | Bedroom | 12.75 Ft x 9.33 Ft | ||
| Basement | Den | 12.50 Ft x 10.50 Ft | ||
| Basement | Kitchen | 12.67 Ft x 11.92 Ft | ||
| Basement | Laundry Room | 4.58 Ft x 15.67 Ft | ||
| Basement | Recreational, Games Room | 10.50 Ft x 15.92 Ft | ||
| Basement | Furnace | 8.83 Ft x 11.83 Ft | ||
| Main Level | 2pc Bathroom | 4.25 Ft x 4.92 Ft | ||
| Main Level | 4pc Bathroom | 8.08 Ft x 6.83 Ft | ||
| Main Level | Bedroom | 10.50 Ft x 9.67 Ft | ||
| Main Level | Bedroom | 10.50 Ft x 9.25 Ft | ||
| Main Level | Dining Room | 13.25 Ft x 9.08 Ft | ||
| Main Level | Kitchen | 12.92 Ft x 8.00 Ft | ||
| Main Level | Living Room | 13.58 Ft x 16.00 Ft | ||
| Main Level | Primary Bedroom | 12.92 Ft x 10.58 Ft |
https://www.realtor.ca/real-estate/27853964/125-simpson-way-fort-mcmurray-thickwood
Interested?
Contact us for more information

Paige Cyr
Associate
www.theagencyfortmcmurray.com/
https://www.facebook.com/realestatewithpaige
https://www.linkedin.com/in/fmhomes/
10014b Franklin Avenue
Fort Mcmurray, Alberta T9H 2K6
(587) 450-7653

Sandra Whitehead
Associate
10014b Franklin Avenue
Fort Mcmurray, Alberta T9H 2K6
(587) 450-7653

