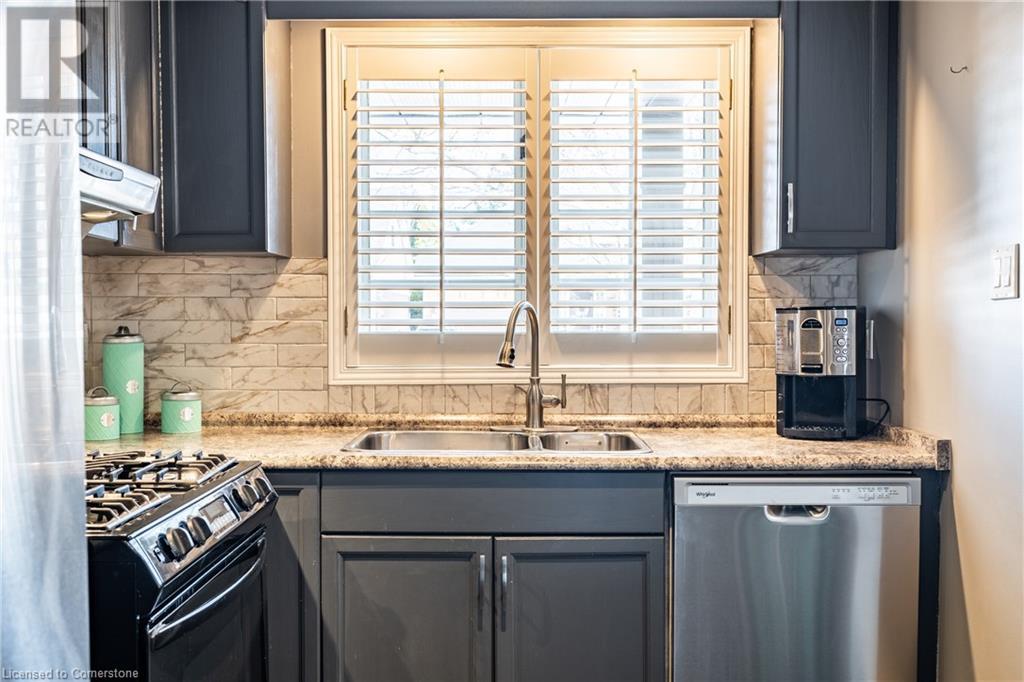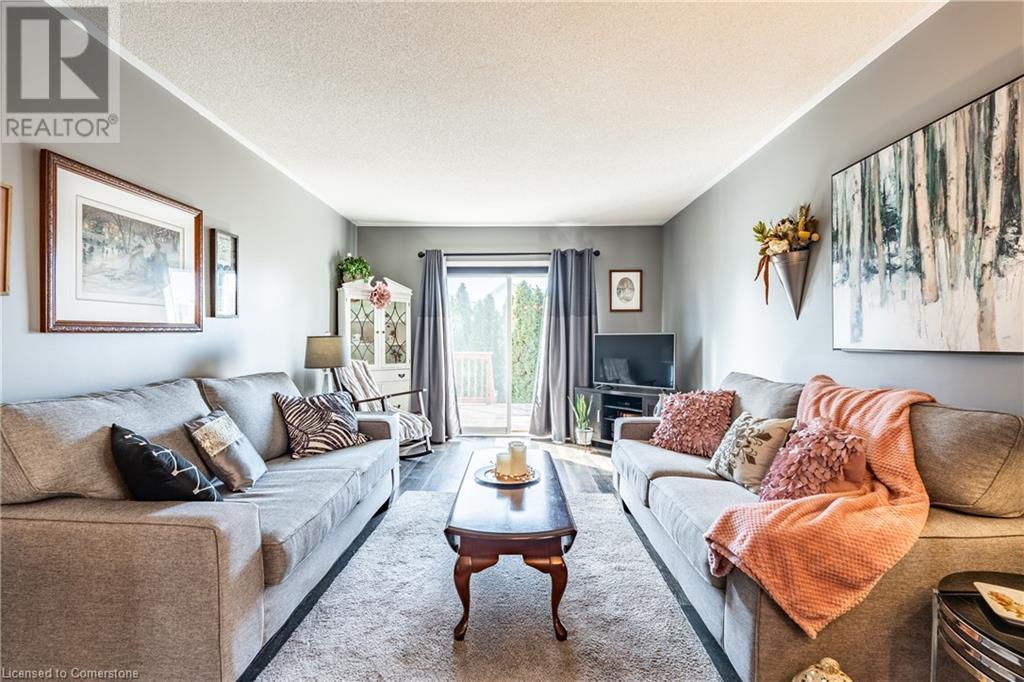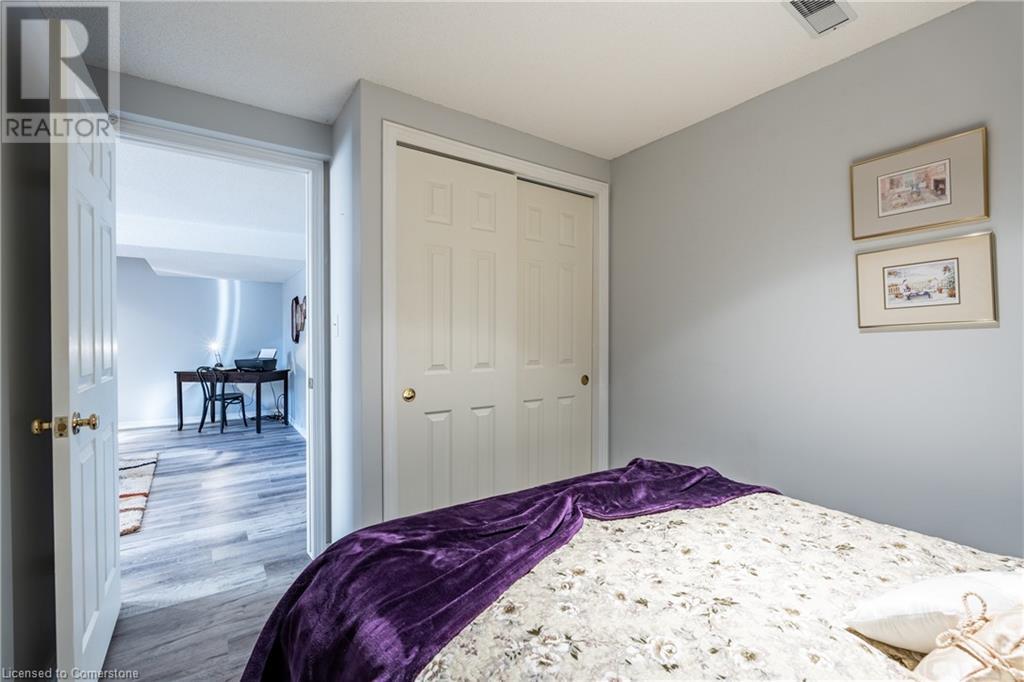This website uses cookies so that we can provide you with the best user experience possible. Cookie information is stored in your browser and performs functions such as recognising you when you return to our website and helping our team to understand which sections of the website you find most interesting and useful.
13 Silvercrest Court Thorold, Ontario L2V 5B4
$715,900
Discover charm and functionality in this inviting bungalow located on the serene Silvercrest Court. Perfectly suited for those seeking a blend of simplicity and comfort, this home boasts a thoughtfully designed layout with one spacious bedroom on the main floor and two additional bedrooms in the finished basement, ideal for hosting guests or creating private spaces for relaxation. Situated in a quiet neighbourhood, this property offers the convenience of single-level living with the added flexibility of a lower level for extended family or hobbies. Whether you're a retiree ready to downsize or a professional looking for a cozy yet versatile home, this bungalow provides a warm and welcoming atmosphere. Don't miss the opportunity to explore this unique gem. Book your private showing today! (id:49203)
Property Details
| MLS® Number | 40693885 |
| Property Type | Single Family |
| Amenities Near By | Place Of Worship, Schools |
| Equipment Type | Water Heater |
| Parking Space Total | 3 |
| Rental Equipment Type | Water Heater |
| Structure | Shed |
Building
| Bathroom Total | 2 |
| Bedrooms Above Ground | 1 |
| Bedrooms Below Ground | 2 |
| Bedrooms Total | 3 |
| Appliances | Central Vacuum, Dishwasher, Dryer, Freezer, Microwave, Refrigerator, Washer, Gas Stove(s), Hood Fan, Window Coverings, Garage Door Opener |
| Architectural Style | Bungalow |
| Basement Development | Finished |
| Basement Type | Full (finished) |
| Constructed Date | 1994 |
| Construction Style Attachment | Detached |
| Cooling Type | Central Air Conditioning |
| Exterior Finish | Brick, Vinyl Siding |
| Fireplace Present | Yes |
| Fireplace Total | 1 |
| Foundation Type | Poured Concrete |
| Heating Fuel | Natural Gas |
| Heating Type | Forced Air |
| Stories Total | 1 |
| Size Interior | 2064 Sqft |
| Type | House |
| Utility Water | Municipal Water |
Parking
| Attached Garage |
Land
| Access Type | Road Access |
| Acreage | No |
| Land Amenities | Place Of Worship, Schools |
| Sewer | Municipal Sewage System |
| Size Depth | 97 Ft |
| Size Frontage | 40 Ft |
| Size Irregular | 0.089 |
| Size Total | 0.089 Ac|under 1/2 Acre |
| Size Total Text | 0.089 Ac|under 1/2 Acre |
| Zoning Description | R2 |
Rooms
| Level | Type | Length | Width | Dimensions |
|---|---|---|---|---|
| Basement | Cold Room | 20'7'' x 5'9'' | ||
| Basement | Bedroom | 11'0'' x 8'3'' | ||
| Basement | Bedroom | 11'0'' x 8'1'' | ||
| Basement | Living Room | 16'3'' x 13'2'' | ||
| Basement | Laundry Room | 10'9'' x 8'8'' | ||
| Basement | 3pc Bathroom | 9'2'' x 7'2'' | ||
| Basement | Living Room | 24'7'' x 19'7'' | ||
| Main Level | 4pc Bathroom | 9'9'' x 8'1'' | ||
| Main Level | Dining Room | 10'7'' x 10'5'' | ||
| Main Level | Kitchen | 22'2'' x 10'4'' | ||
| Main Level | Primary Bedroom | 16'4'' x 16'2'' | ||
| Main Level | Living Room | 24'10'' x 11'6'' |
https://www.realtor.ca/real-estate/27853974/13-silvercrest-court-thorold
Interested?
Contact us for more information

Rob Golfi
Salesperson
(905) 575-1962
http//www.robgolfi.com

1 Markland Street
Hamilton, Ontario L8P 2J5
(905) 575-7700
(905) 575-1962











































