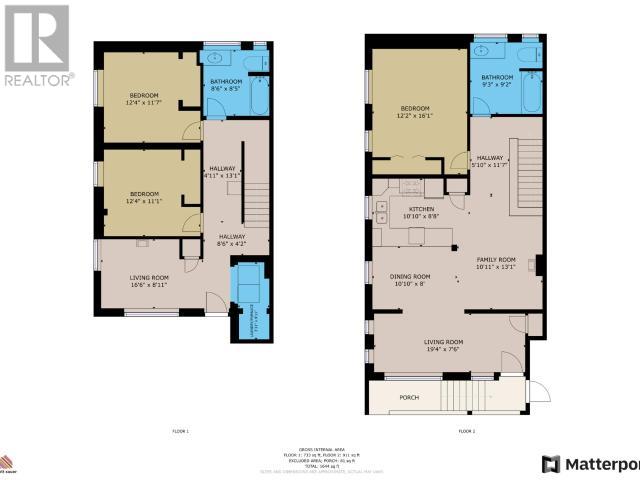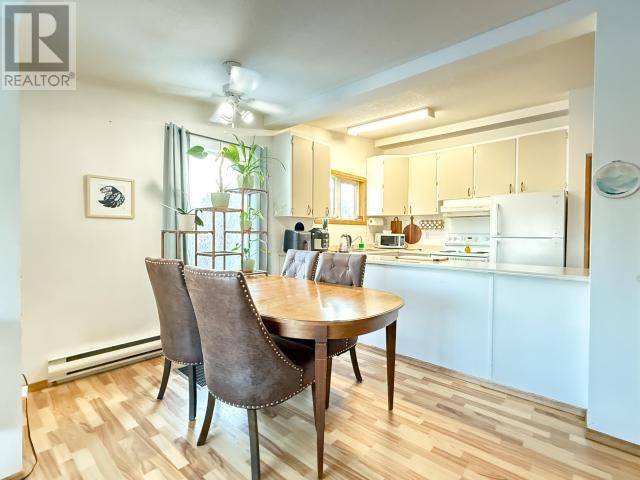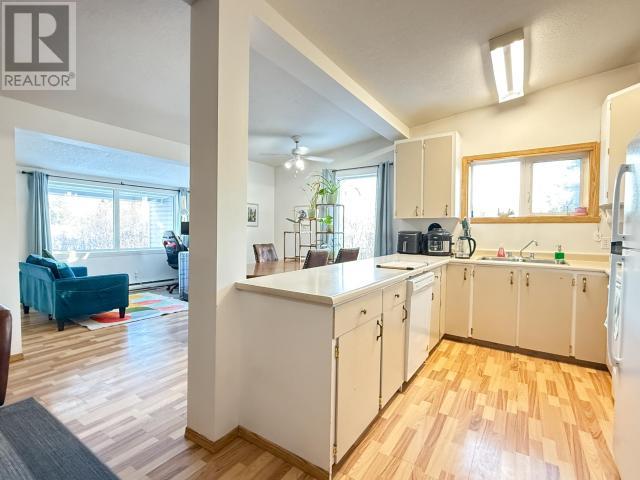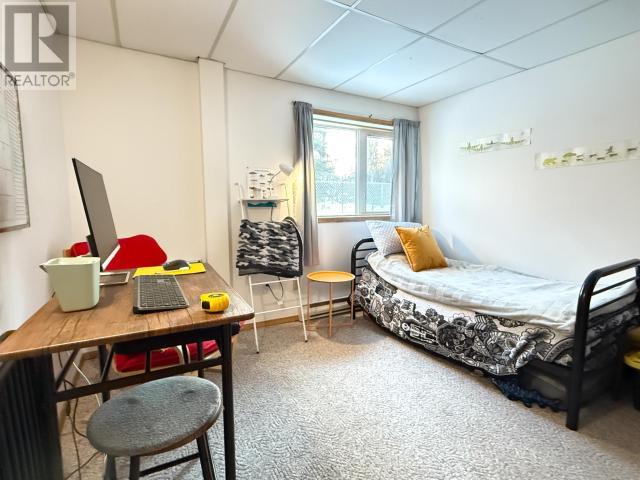This website uses cookies so that we can provide you with the best user experience possible. Cookie information is stored in your browser and performs functions such as recognising you when you return to our website and helping our team to understand which sections of the website you find most interesting and useful.
A & B-1205 Pine Street Whitehorse, Yukon Y1A 4E9
$775,000
A full duplex on an 80' x 200' flat lot gives you lots of space to park your toys and RV or even build additional structures like a garden suite or a shop with a rental unit. Each side of the duplex has 3 large bedrooms and 2 full bathrooms and are heated with electric baseboard heaters. Long-term tidy tenants currently occupy both units. Unit A is 1655 sqft and Unit B is 1644 sqft. Exact lot size is 15,974 sqft. Watch the video for a full tour and check the floor plan for details. Upgrade spray foam insulation in the attic and triple-pane windows. Open House Sat Feb 1st and Sun Feb 2 1-3 pm. (id:49203)
Property Details
| MLS® Number | 16148 |
| Property Type | Single Family |
Building
| Bathroom Total | 4 |
| Bedrooms Total | 6 |
| Constructed Date | 1981 |
| Construction Style Attachment | Detached |
| Size Interior | 3299 Sqft |
| Type | House |
Land
| Acreage | No |
| Fence Type | Fence |
| Size Irregular | 15973 |
| Size Total | 15973 Sqft |
| Size Total Text | 15973 Sqft |
Rooms
| Level | Type | Length | Width | Dimensions |
|---|---|---|---|---|
| Basement | Living Room | 16 ft ,6 in | 8 ft ,11 in | 16 ft ,6 in x 8 ft ,11 in |
| Basement | 4pc Bathroom | Measurements not available | ||
| Basement | Bedroom | 12 ft ,4 in | 11 ft ,1 in | 12 ft ,4 in x 11 ft ,1 in |
| Basement | Bedroom | 12 ft ,4 in | 11 ft ,7 in | 12 ft ,4 in x 11 ft ,7 in |
| Main Level | Living Room | 19 ft ,6 in | 7 ft ,6 in | 19 ft ,6 in x 7 ft ,6 in |
| Main Level | Dining Room | 10 ft ,10 in | 8 ft | 10 ft ,10 in x 8 ft |
| Main Level | Kitchen | 10 ft ,10 in | 8 ft ,8 in | 10 ft ,10 in x 8 ft ,8 in |
| Main Level | Primary Bedroom | 12 ft ,2 in | 16 ft ,1 in | 12 ft ,2 in x 16 ft ,1 in |
| Main Level | 4pc Bathroom | Measurements not available | ||
| Main Level | Family Room | 10 ft ,11 in | 13 ft ,1 in | 10 ft ,11 in x 13 ft ,1 in |
https://www.realtor.ca/real-estate/27856668/a-b-1205-pine-street-whitehorse
Interested?
Contact us for more information

Scott Sauer
www.liveinwhitehorse.ca/
400-4201 4th Ave
Whitehorse, Yukon Y1A 5A1
(867) 667-2514
(867) 667-7132
https://remaxyukon.com/

















































