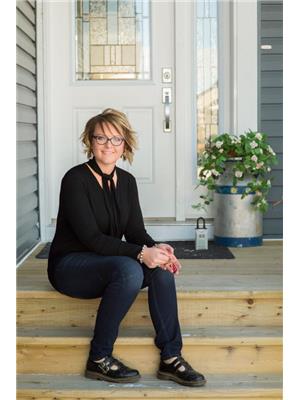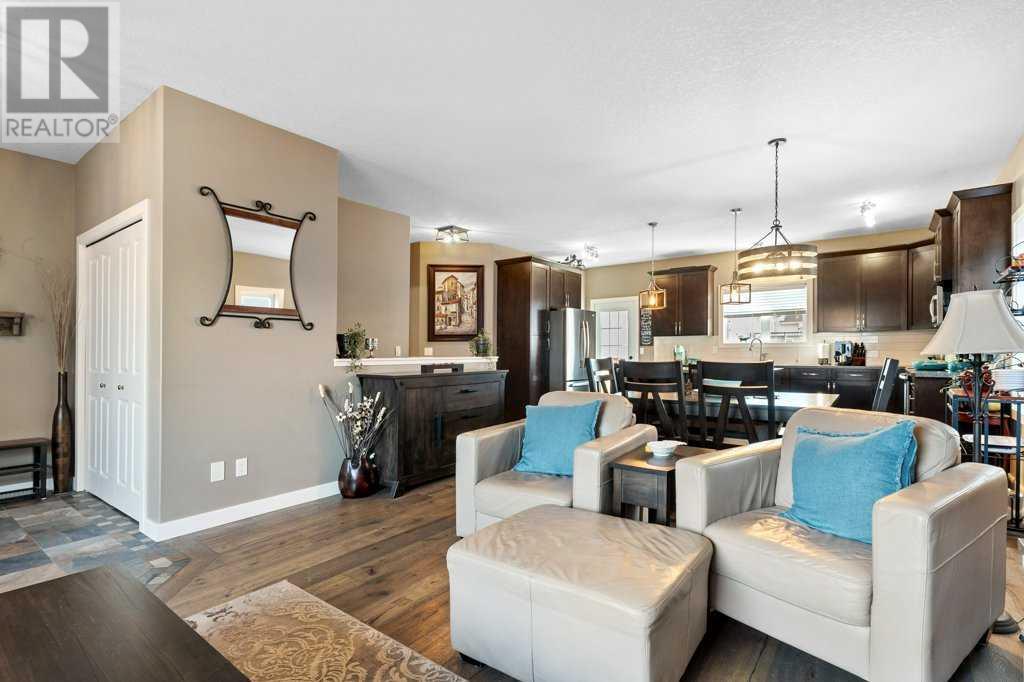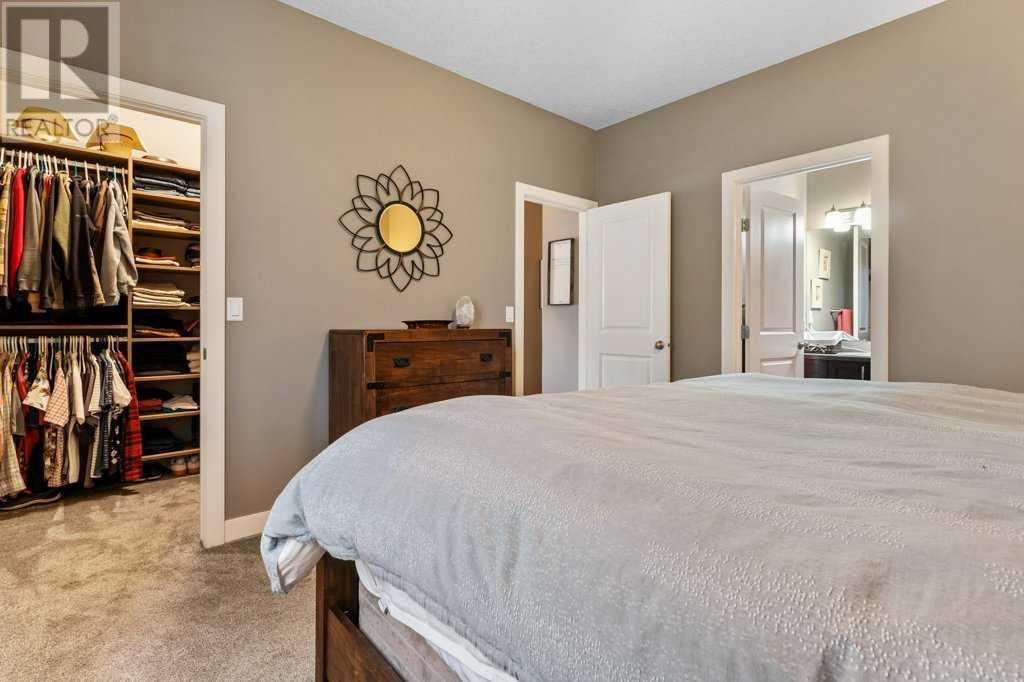This website uses cookies so that we can provide you with the best user experience possible. Cookie information is stored in your browser and performs functions such as recognising you when you return to our website and helping our team to understand which sections of the website you find most interesting and useful.
11 Bondar Gate Carstairs, Alberta T0M 0N0
$654,000
ORIGINAL OWNERS! Welcome to this spacious and meticulously maintained BUNGALOW. Feel the warmth and calmness of this rural retreat. Thoughtfully cared for, with love and attention evident in every corner. This 5-bedroom and 3-bathroom home is located in the friendly and growing community of Carstairs. Perfect for those seeking a peaceful rural lifestyle. This home offers a bright and open floor plan with ample living space. Professionally installed wide plank hardwood flooring sets off the custom designed stunning slate tile. The kitchen gathers in the family to cook up amazing memories for years to come. Offering dark cabinetry, modern STAINLESS-STEEL APPLIANCES, a centre ISLAND and plenty of counter space. The five generously sized bedrooms (3 up and 2 down) provide comfort and privacy for all. The primary retreat is complete with a WALK IN CLOSET and 4-piece ENSUITE. Expertly installed closets by the renowned California Closets, showcase exceptional attention to detail and design, with no expense spared. The fully finished basement offers additional living/rec space. Cozy up for movie night by the warmth of the fire. Enjoy the added convenience of a WET BAR with full size fridge to meet your entertaining needs. The laundry and bedrooms on this level are tucked away down their own dedicated hallway. Outside you will notice the professionally landscaped yard that creates an oasis of lush green in the sun. Complete with a strawberry patch! Donning mature trees and upgraded vinyl fencing, it’s a quiet haven. Escape to unwind in your private HOT TUB. Too hot outside in the Summer!? No worries, this home has AIR CONDITIONING as well as an OVERSIZED hot water tank to accommodate your families needs. This lovely home is situated on a quiet cul-de-sac in the sought after neighbourhood of Havenfield. With easy access to local amenities, schools, and parks, this home provides the perfect balance of small-town charm and convenience. Don't miss out on this incredible opportun ity and schedule your private viewing today! (id:49203)
Property Details
| MLS® Number | A2190564 |
| Property Type | Single Family |
| Amenities Near By | Park, Playground, Schools, Shopping |
| Features | Cul-de-sac, Wet Bar |
| Parking Space Total | 4 |
| Plan | 0711091 |
| Structure | Shed, Deck |
Building
| Bathroom Total | 3 |
| Bedrooms Above Ground | 3 |
| Bedrooms Below Ground | 2 |
| Bedrooms Total | 5 |
| Appliances | Washer, Refrigerator, Oven - Electric, Dishwasher, Dryer, Microwave Range Hood Combo, Window Coverings, Garage Door Opener |
| Architectural Style | Bungalow |
| Basement Development | Finished |
| Basement Type | Full (finished) |
| Constructed Date | 2010 |
| Construction Material | Wood Frame |
| Construction Style Attachment | Detached |
| Cooling Type | Central Air Conditioning |
| Exterior Finish | Stone, Vinyl Siding |
| Fireplace Present | Yes |
| Fireplace Total | 1 |
| Flooring Type | Carpeted, Hardwood, Linoleum, Tile |
| Foundation Type | Poured Concrete |
| Heating Type | Forced Air |
| Stories Total | 1 |
| Size Interior | 1274.99 Sqft |
| Total Finished Area | 1274.99 Sqft |
| Type | House |
Parking
| Attached Garage | 2 |
Land
| Acreage | No |
| Fence Type | Fence |
| Land Amenities | Park, Playground, Schools, Shopping |
| Size Depth | 37.48 M |
| Size Frontage | 15.26 M |
| Size Irregular | 6146.00 |
| Size Total | 6146 Sqft|4,051 - 7,250 Sqft |
| Size Total Text | 6146 Sqft|4,051 - 7,250 Sqft |
| Zoning Description | R-1 |
Rooms
| Level | Type | Length | Width | Dimensions |
|---|---|---|---|---|
| Basement | 4pc Bathroom | 5.00 M x 8.92 M | ||
| Basement | Bedroom | 10.50 M x 14.67 M | ||
| Basement | Bedroom | 12.83 M x 31.92 M | ||
| Basement | Laundry Room | 9.67 M x 8.50 M | ||
| Basement | Family Room | 12.83 M x 31.92 M | ||
| Main Level | 4pc Bathroom | 8.42 M x 5.00 M | ||
| Main Level | 4pc Bathroom | 5.08 M x 8.42 M | ||
| Main Level | Bedroom | 10.08 M x 9.17 M | ||
| Main Level | Bedroom | 10.33 M x 9.17 M | ||
| Main Level | Dining Room | 14.25 M x 7.08 M | ||
| Main Level | Kitchen | 18.17 M x 13.75 M | ||
| Main Level | Living Room | 14.25 M x 12.42 M | ||
| Main Level | Primary Bedroom | 12.42 M x 12.00 M |
https://www.realtor.ca/real-estate/27859292/11-bondar-gate-carstairs
Interested?
Contact us for more information

Rayel Walker
Broker of Record
(888) 518-6463
www.rayelwalker.com/
Unit B 104 10 Ave S
Carstairs, Alberta T0M 0N0
(403) 337-3661
(888) 518-6463

Diandra-Leigh Johnson
Associate
https://diandrajohnson.c21.ca/
https://www.facebook.com/diandrajohnsonrealestate/

108 Edmonton Trail N.e.
Airdrie, Alberta T4B 1S1
(403) 948-2121



















































