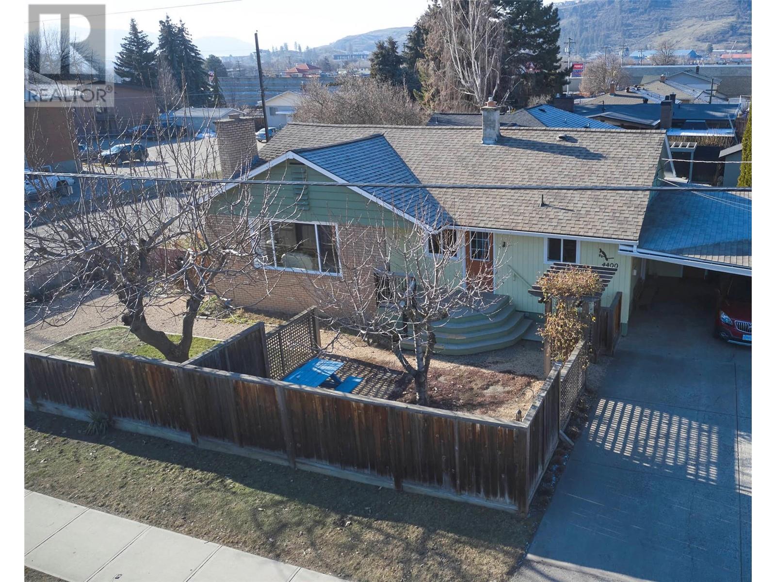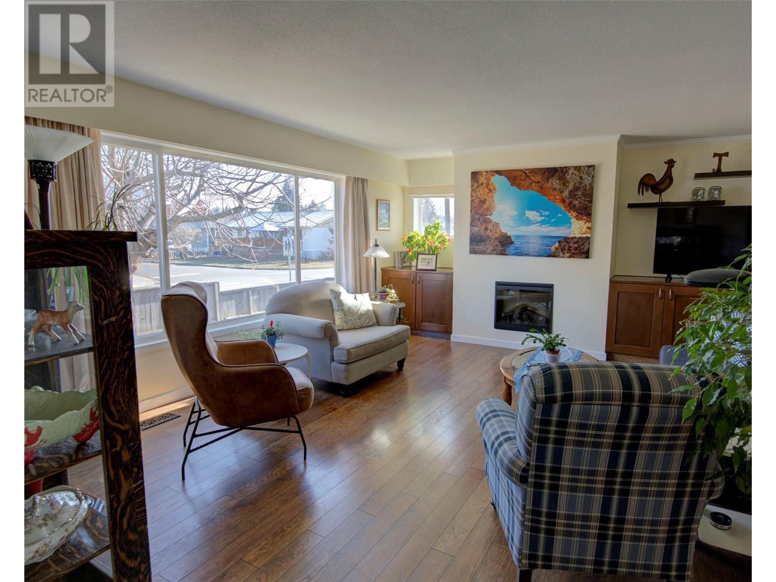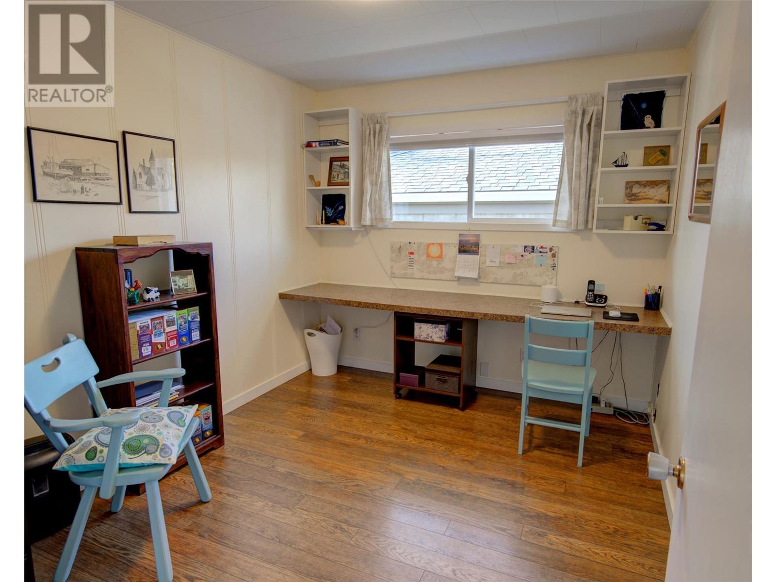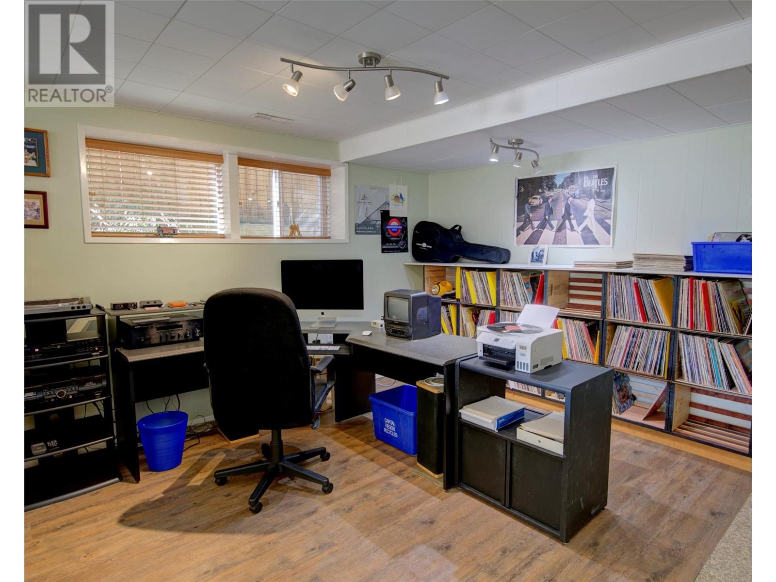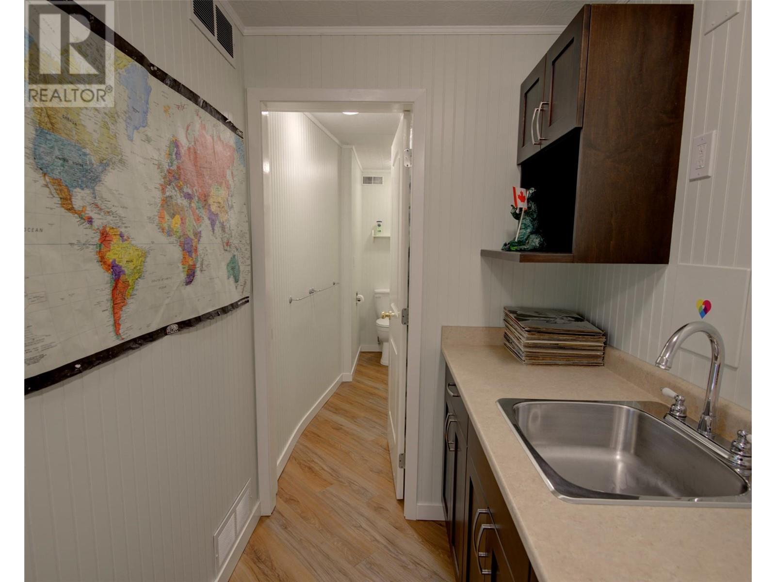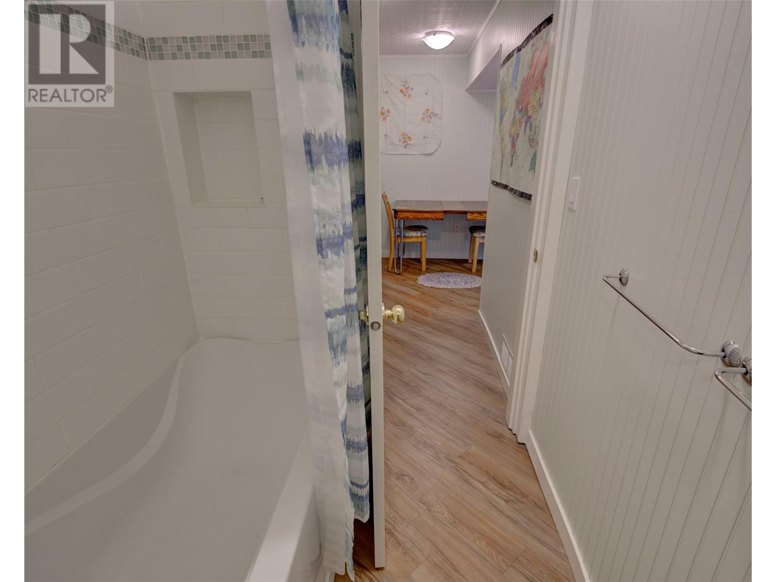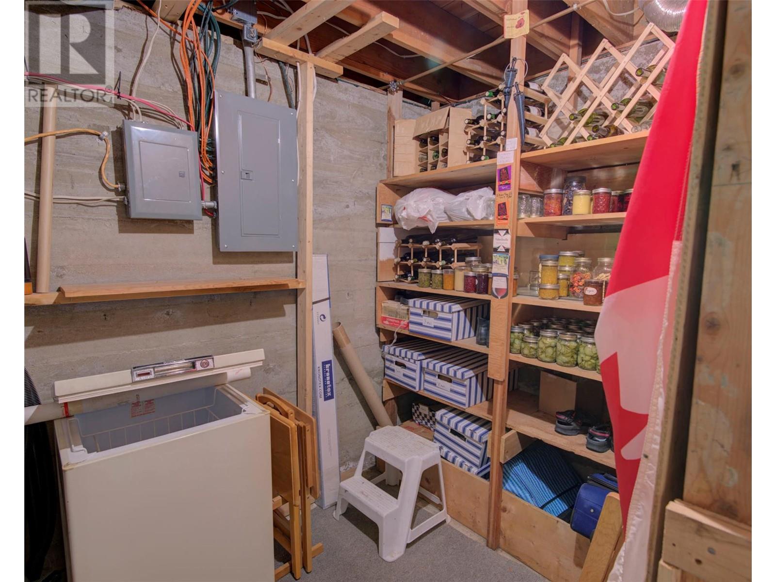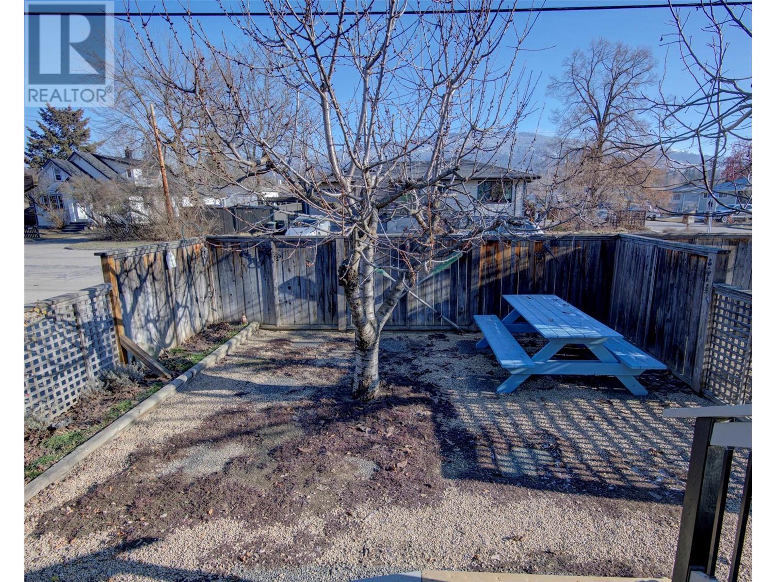This website uses cookies so that we can provide you with the best user experience possible. Cookie information is stored in your browser and performs functions such as recognising you when you return to our website and helping our team to understand which sections of the website you find most interesting and useful.
4400 25 Street Vernon, British Columbia V1T 4S6
$699,500
Nestled in the desirable Harwood neighbourhood, this single-family home is a rare gem that offers the perfect combination of comfort, charm & convenience.This 4 bed, 2 bath home boasts a beautifully appointed interior & sunlight spills into every corner of this home, creating a warm & inviting atmosphere throughout.Inside you'll be greeted by gleaming flooring that adds warmth & character to the living spaces.The solid maple kitchen cabinets not only provide ample storage but also lend a timeless, classic appeal to the heart of the home.Enjoy the cozy electric fireplace in the spacious living room & newer appliances throughout.The functional layout on the main floor boasts a primary bedroom, 2 bedrooms, kitchen, dining & living room & the main bathroom, while downstairs offers another bedroom, a bathroom, a family room, rec room, laundry/workshop room & craft room.The nice-sized yard is fenced & perfect for gardening or playtime. With the convenience of being close to town & shopping, you'll have all the amenities you need within a short distance, making everyday life a breeze. This home has been lovingly well maintained & is immaculate; pride of ownership definitely shows. Whether you're starting a family, a first-time buyer, looking for an investment, or simply seeking a comfortable space to call your own, this is the home you have been looking for. Contact us today to schedule a viewing & discover the potential of this charming single family home in a fantastic location. (id:49203)
Property Details
| MLS® Number | 10333716 |
| Property Type | Single Family |
| Neigbourhood | Harwood |
| Amenities Near By | Golf Nearby, Public Transit, Airport, Park, Recreation, Schools, Shopping, Ski Area |
| Community Features | Family Oriented, Rentals Allowed |
| Features | Level Lot, One Balcony |
| Parking Space Total | 3 |
| View Type | City View |
Building
| Bathroom Total | 2 |
| Bedrooms Total | 4 |
| Appliances | Refrigerator, Dishwasher, Range - Electric, Microwave, Washer & Dryer |
| Basement Type | Full |
| Constructed Date | 1963 |
| Construction Style Attachment | Detached |
| Cooling Type | Central Air Conditioning |
| Exterior Finish | Brick, Stucco, Wood |
| Fire Protection | Smoke Detector Only |
| Fireplace Fuel | Gas |
| Fireplace Present | Yes |
| Fireplace Type | Insert |
| Flooring Type | Carpeted, Laminate, Vinyl |
| Heating Type | Forced Air |
| Roof Material | Asphalt Shingle |
| Roof Style | Unknown |
| Stories Total | 2 |
| Size Interior | 2382 Sqft |
| Type | House |
| Utility Water | Municipal Water |
Parking
| Carport |
Land
| Access Type | Easy Access |
| Acreage | No |
| Fence Type | Fence |
| Land Amenities | Golf Nearby, Public Transit, Airport, Park, Recreation, Schools, Shopping, Ski Area |
| Landscape Features | Level |
| Sewer | Municipal Sewage System |
| Size Frontage | 60 Ft |
| Size Irregular | 0.15 |
| Size Total | 0.15 Ac|under 1 Acre |
| Size Total Text | 0.15 Ac|under 1 Acre |
| Zoning Type | Unknown |
Rooms
| Level | Type | Length | Width | Dimensions |
|---|---|---|---|---|
| Basement | Other | 11'0'' x 4'4'' | ||
| Basement | Other | 10'9'' x 10'6'' | ||
| Basement | 4pc Bathroom | 10'6'' x 4'8'' | ||
| Basement | Other | 6'10'' x 3'6'' | ||
| Basement | Bedroom | 14'3'' x 11'8'' | ||
| Basement | Recreation Room | 14'0'' x 11'8'' | ||
| Basement | Family Room | 14'0'' x 12'3'' | ||
| Basement | Other | 10'4'' x 9'10'' | ||
| Basement | Laundry Room | 13'6'' x 9'10'' | ||
| Main Level | Bedroom | 13'0'' x 11'5'' | ||
| Main Level | Bedroom | 11'5'' x 9'1'' | ||
| Main Level | 3pc Bathroom | 11'5'' x 6'5'' | ||
| Main Level | Primary Bedroom | 15'0'' x 9'5'' | ||
| Main Level | Living Room | 19'9'' x 14'10'' | ||
| Main Level | Dining Room | 11'2'' x 10'0'' | ||
| Main Level | Kitchen | 11'5'' x 11'2'' | ||
| Main Level | Foyer | 3'6'' x 3'2'' |
https://www.realtor.ca/real-estate/27859295/4400-25-street-vernon-harwood
Interested?
Contact us for more information
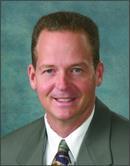
Brian Rogers
Personal Real Estate Corporation
www.vp3.ca/

#102 - 4313 - 27th Street
Vernon, British Columbia V1T 4Y5
(250) 308-1888
(778) 475-6214
www.vp3.ca/




