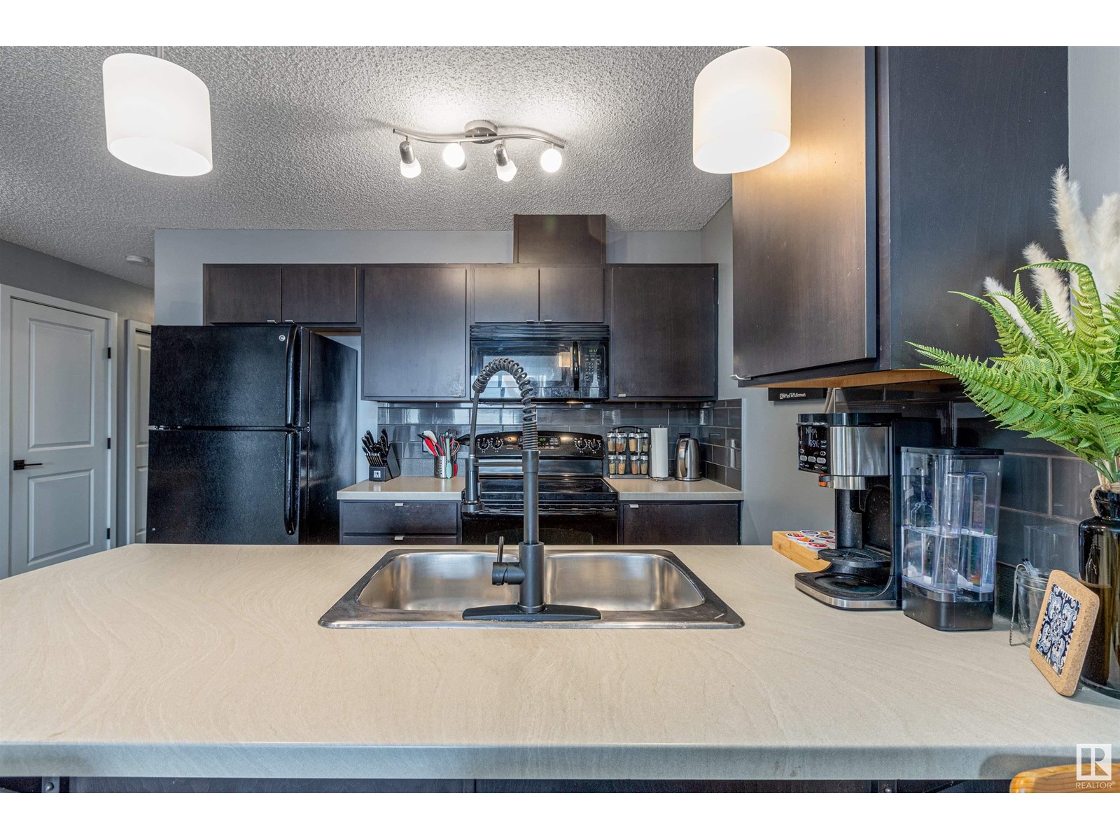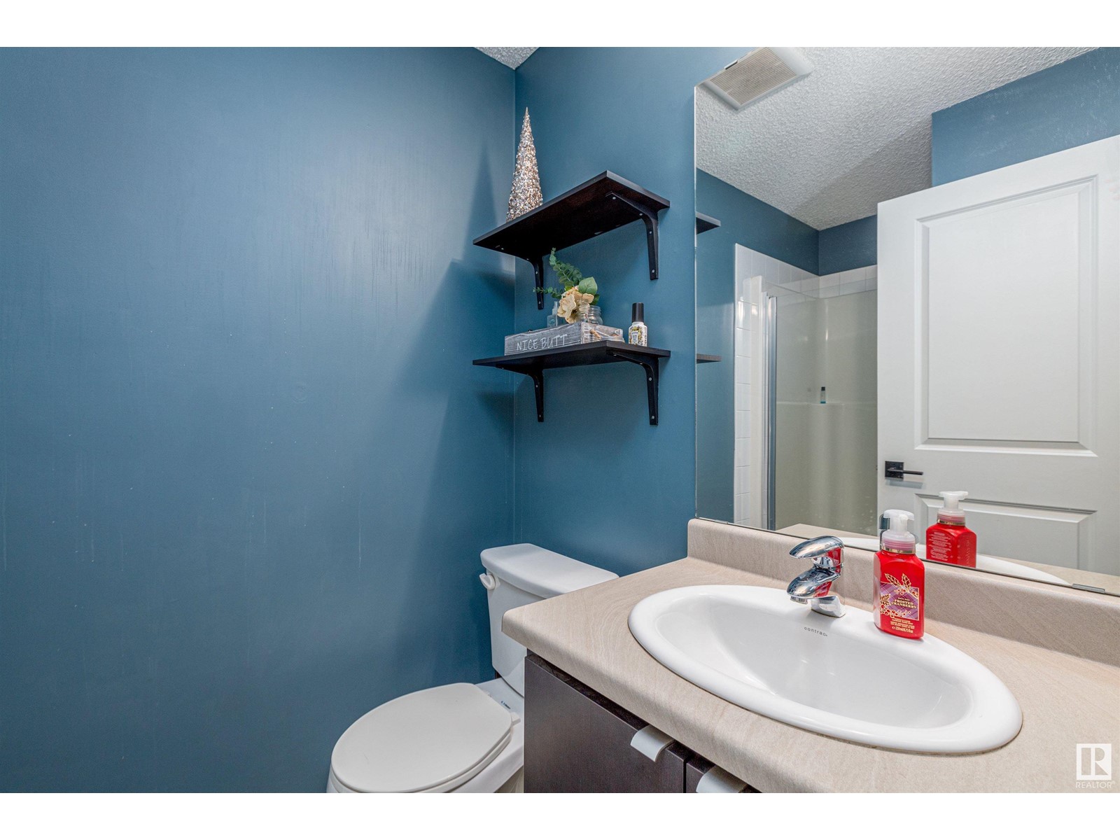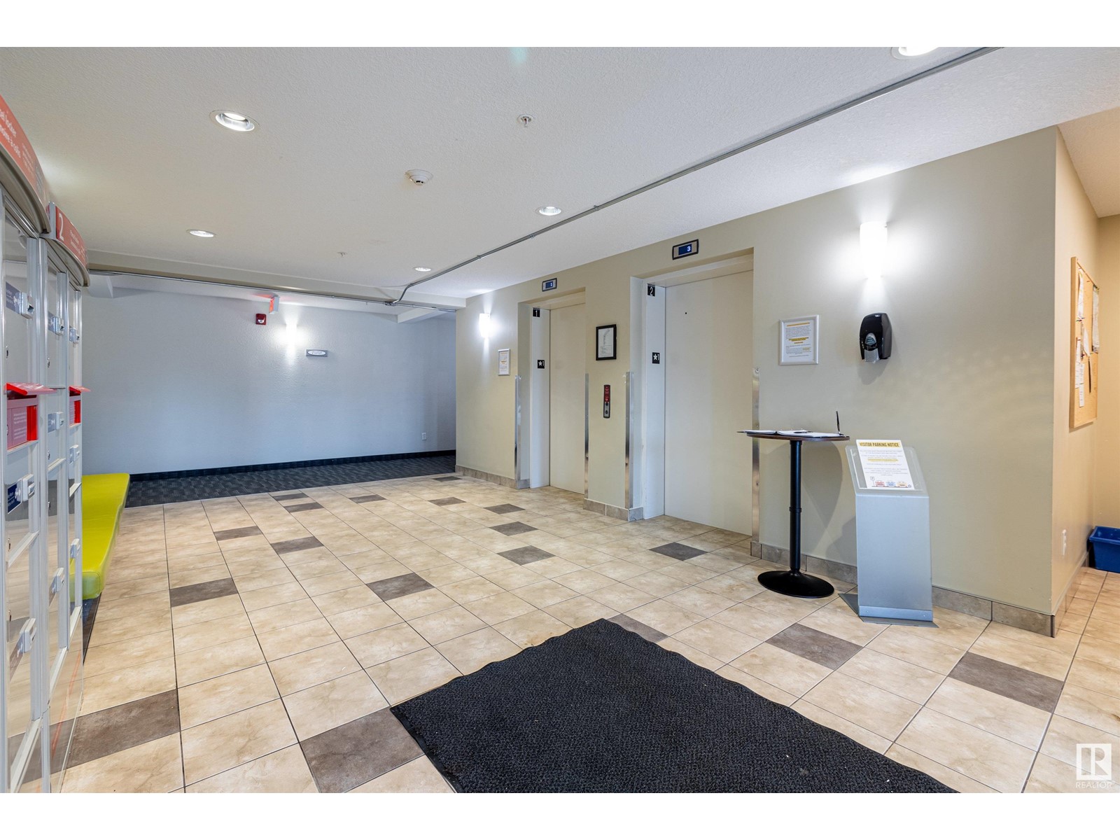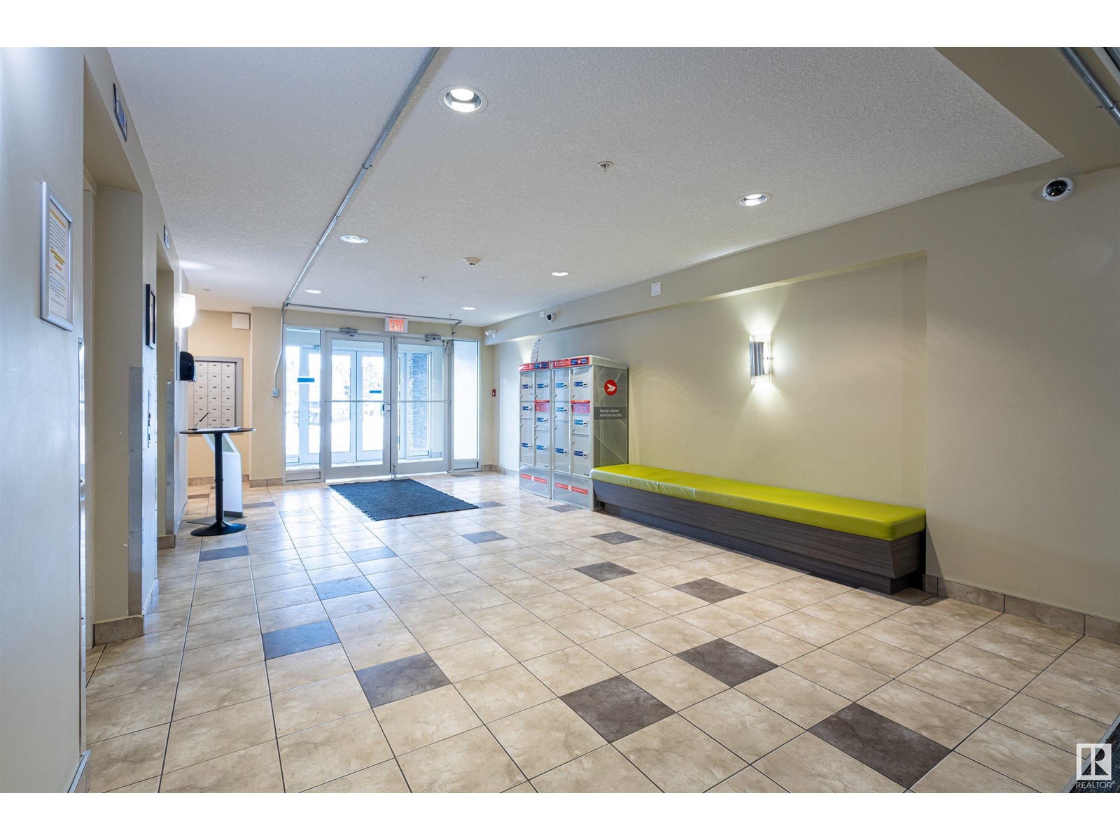This website uses cookies so that we can provide you with the best user experience possible. Cookie information is stored in your browser and performs functions such as recognising you when you return to our website and helping our team to understand which sections of the website you find most interesting and useful.
#446 1196 Hyndman Rd Nw Nw Edmonton, Alberta T5A 0X8
$172,000Maintenance, Exterior Maintenance, Heat, Insurance, Common Area Maintenance, Landscaping, Other, See Remarks, Property Management, Water
$605.49 Monthly
Maintenance, Exterior Maintenance, Heat, Insurance, Common Area Maintenance, Landscaping, Other, See Remarks, Property Management, Water
$605.49 MonthlyWelcome to your new home, complete with breathtaking views of the river valley from this top-floor unit. Enjoy an open-concept kitchen and living area, perfect for entertaining or relaxing. The spacious balcony invites you to unwind with a glass of wine while you watch the birds soaring above the treetops. The primary bedroom is generously sized and features a walk-through closet and a private ensuite bath. You'll appreciate the convenience of in-suite laundry, along with a 2nd well-sized bedroom offering ample closet space and just down the hall is a three piece bathroom for guests. This purchase includes one indoor underground parking space and one outdoor parking space. Included with the unit are the refrigerator, stove, microwave, dishwasher, washer, and dryer. The heat, water and sewer charges are included in the condo fees. With some of the lowest condo fees in the building, this unit is an exceptional find! Don't miss out—this opportunity won't last long! (id:49203)
Property Details
| MLS® Number | E4419768 |
| Property Type | Single Family |
| Neigbourhood | Canon Ridge |
| Amenities Near By | Playground, Public Transit, Schools, Shopping, Ski Hill |
| Features | No Animal Home, No Smoking Home |
| Parking Space Total | 2 |
| View Type | Valley View |
Building
| Bathroom Total | 2 |
| Bedrooms Total | 2 |
| Appliances | Dishwasher, Microwave Range Hood Combo, Refrigerator, Washer/dryer Stack-up, Stove |
| Basement Type | None |
| Constructed Date | 2013 |
| Heating Type | Baseboard Heaters |
| Size Interior | 712.6785 Sqft |
| Type | Apartment |
Parking
| Stall | |
| Underground |
Land
| Acreage | No |
| Land Amenities | Playground, Public Transit, Schools, Shopping, Ski Hill |
Rooms
| Level | Type | Length | Width | Dimensions |
|---|---|---|---|---|
| Main Level | Living Room | 4.55 m | 3.45 m | 4.55 m x 3.45 m |
| Main Level | Kitchen | 2.48 m | 4.53 m | 2.48 m x 4.53 m |
| Main Level | Primary Bedroom | 3.1 m | 2.91 m | 3.1 m x 2.91 m |
| Main Level | Bedroom 2 | 2.96 m | 3.26 m | 2.96 m x 3.26 m |
https://www.realtor.ca/real-estate/27860536/446-1196-hyndman-rd-nw-nw-edmonton-canon-ridge
Interested?
Contact us for more information
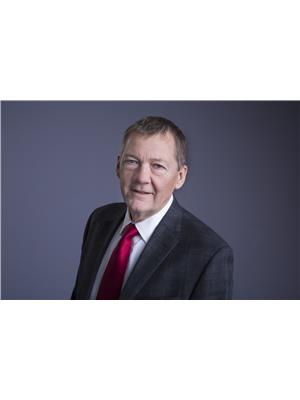
Bob K. Dewar
Associate
(780) 450-6670

4107 99 St Nw
Edmonton, Alberta T6E 3N4
(780) 450-6300
(780) 450-6670




