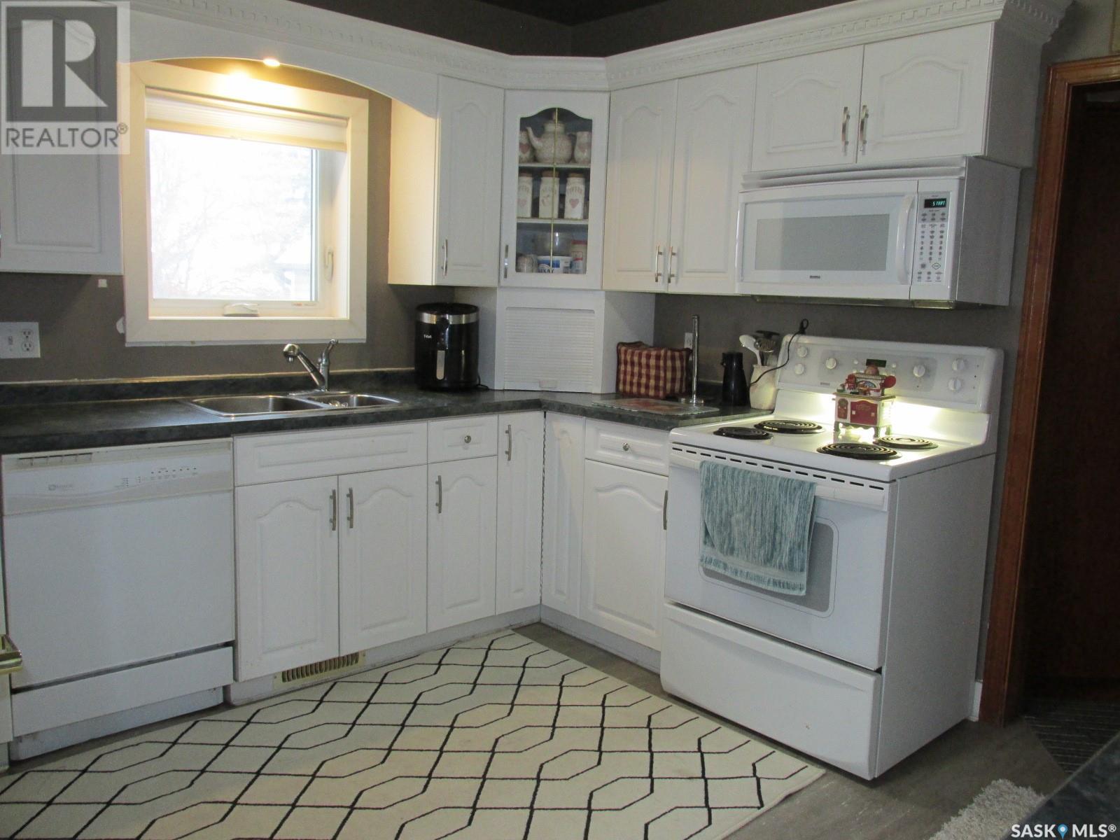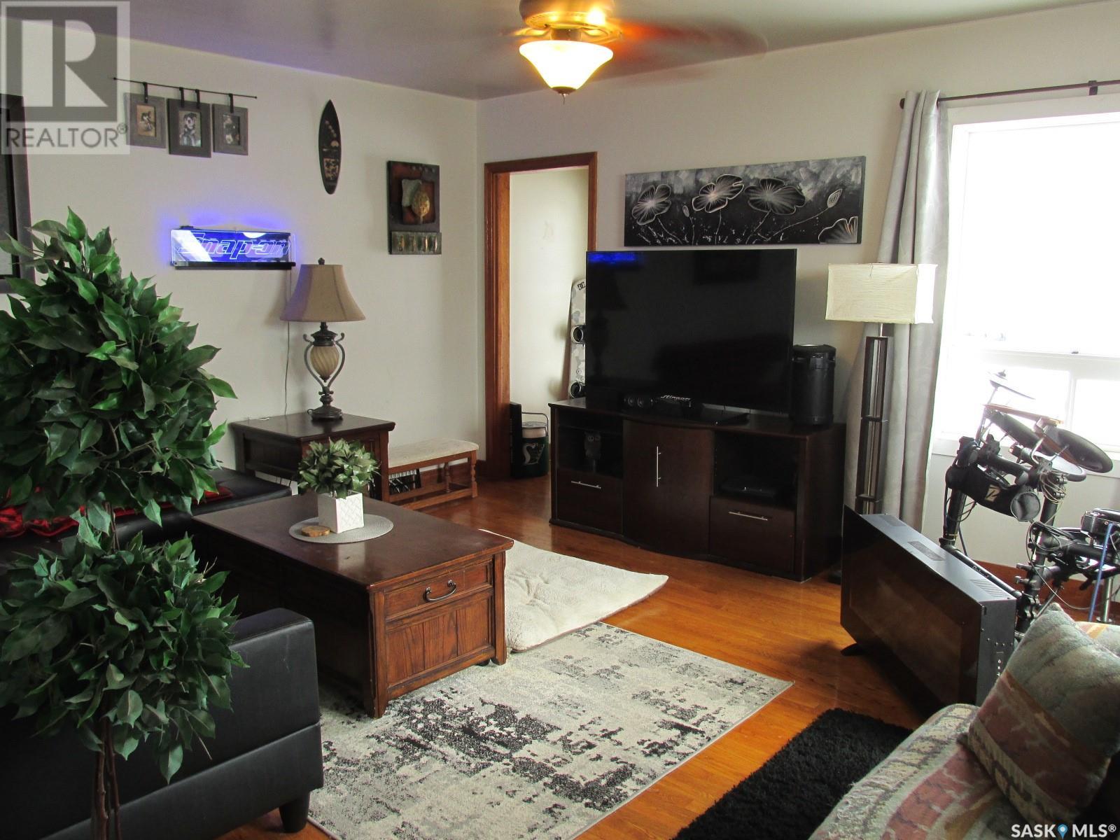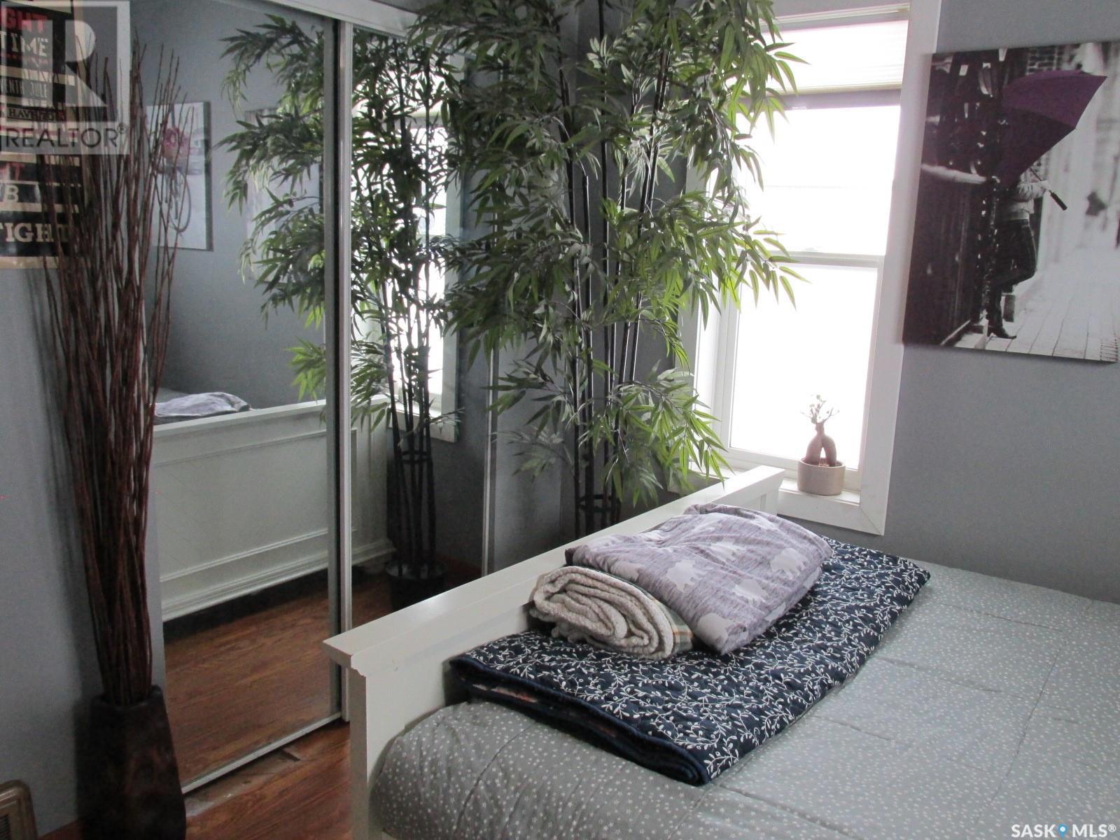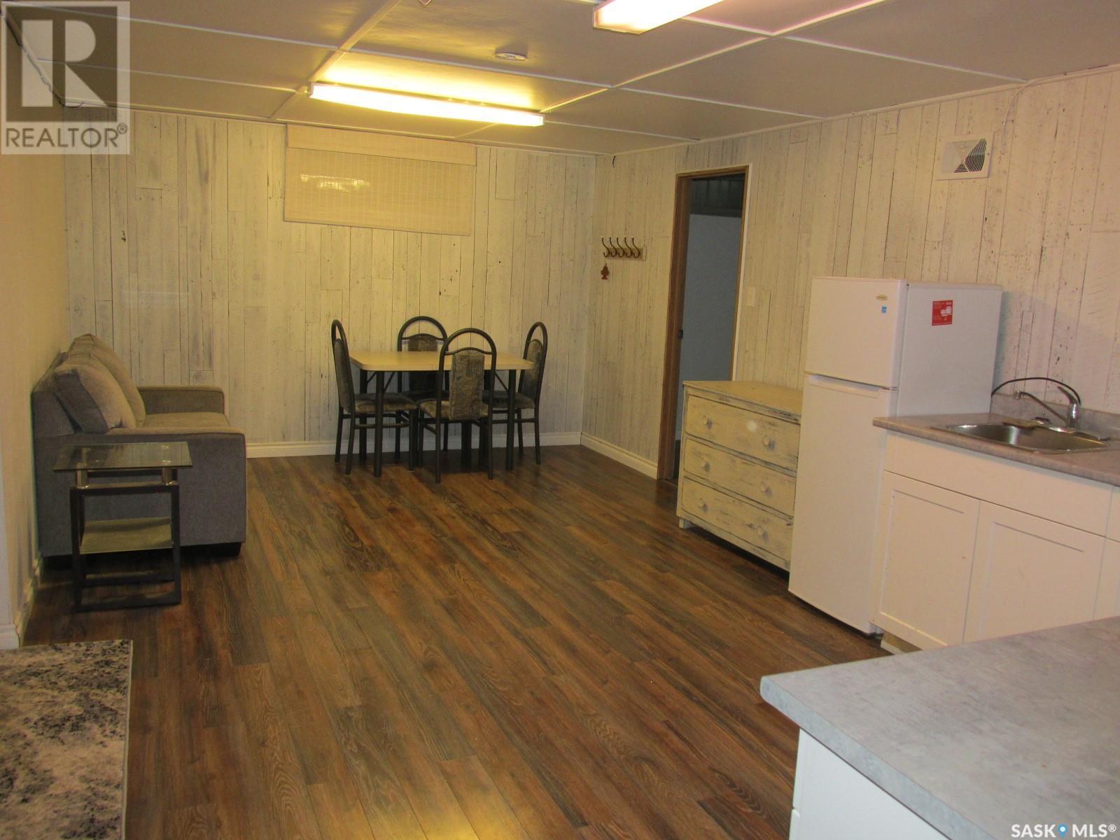This website uses cookies so that we can provide you with the best user experience possible. Cookie information is stored in your browser and performs functions such as recognising you when you return to our website and helping our team to understand which sections of the website you find most interesting and useful.
214 3a Street E Nipawin, Saskatchewan S0E 1E0
$155,000
Great investment option to consider at 214 3A Str E! 2 bedrooms up with the cozy kitchen, plus the basement suite/studio with its own kitchenette and a bathroom. This property has many great features like PVC windows, patio doors off of the bedroom, a garage, 3 cement pads at the back yard – one under a beautiful gazebo, one for the fire pit area and one pad for the above ground swimming pool. This property is fenced, and has a nice deck at the front. Don’t let it slip away. This can be a revenue generating property for you! (id:49203)
Property Details
| MLS® Number | SK993909 |
| Property Type | Single Family |
| Features | Treed, Rectangular |
| Structure | Deck |
Building
| Bathroom Total | 2 |
| Bedrooms Total | 3 |
| Appliances | Washer, Refrigerator, Dishwasher, Dryer, Microwave, Window Coverings, Garage Door Opener Remote(s), Stove |
| Architectural Style | Bungalow |
| Basement Development | Partially Finished |
| Basement Type | Full (partially Finished) |
| Constructed Date | 1948 |
| Heating Fuel | Natural Gas |
| Heating Type | Forced Air |
| Stories Total | 1 |
| Size Interior | 878 Sqft |
| Type | House |
Parking
| Detached Garage | |
| Parking Space(s) | 2 |
Land
| Acreage | No |
| Fence Type | Partially Fenced |
| Landscape Features | Lawn |
| Size Frontage | 50 Ft |
| Size Irregular | 0.14 |
| Size Total | 0.14 Ac |
| Size Total Text | 0.14 Ac |
Rooms
| Level | Type | Length | Width | Dimensions |
|---|---|---|---|---|
| Basement | Bedroom | 20 ft ,9 in | 12 ft | 20 ft ,9 in x 12 ft |
| Basement | 3pc Bathroom | 11 ft ,10 in | 5 ft | 11 ft ,10 in x 5 ft |
| Basement | Laundry Room | 21 ft ,11 in | 12 ft ,2 in | 21 ft ,11 in x 12 ft ,2 in |
| Main Level | Kitchen | 11 ft ,10 in | 9 ft ,1 in | 11 ft ,10 in x 9 ft ,1 in |
| Main Level | Dining Room | 6 ft ,11 in | 6 ft ,7 in | 6 ft ,11 in x 6 ft ,7 in |
| Main Level | Living Room | 16 ft ,1 in | 12 ft ,11 in | 16 ft ,1 in x 12 ft ,11 in |
| Main Level | Enclosed Porch | 6 ft | 3 ft ,6 in | 6 ft x 3 ft ,6 in |
| Main Level | Bedroom | 10 ft ,8 in | 8 ft ,11 in | 10 ft ,8 in x 8 ft ,11 in |
| Main Level | 4pc Bathroom | 7 ft ,4 in | Measurements not available x 7 ft ,4 in | |
| Main Level | Bedroom | 10 ft ,9 in | 9 ft ,10 in | 10 ft ,9 in x 9 ft ,10 in |
https://www.realtor.ca/real-estate/27861066/214-3a-street-e-nipawin
Interested?
Contact us for more information

Yuriy Danyliuk
Salesperson
https://www.remaxbluechip.ca/

32 Smith Street West
Yorkton, Saskatchewan S3N 3X5
(306) 783-6666
(306) 782-4446





































