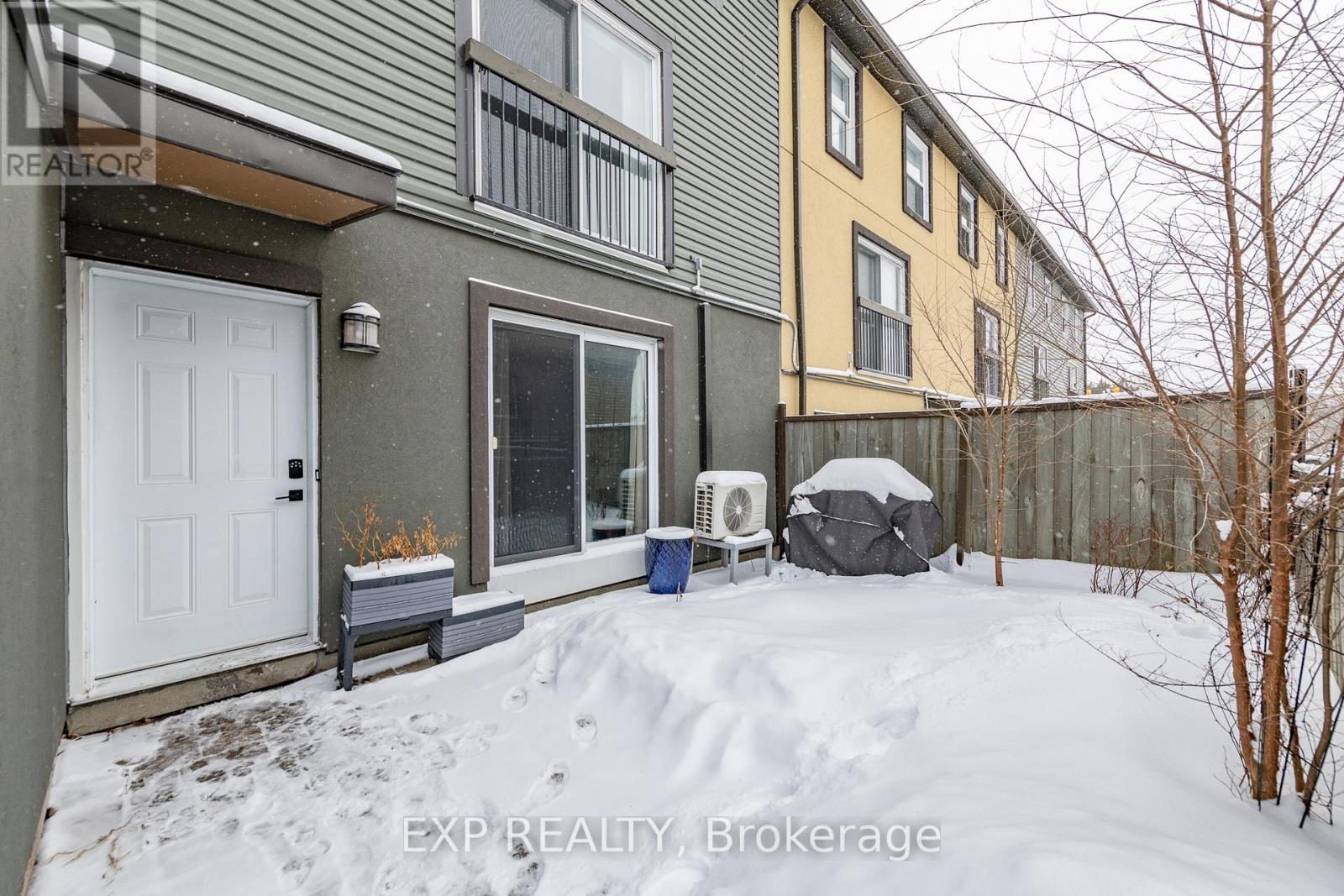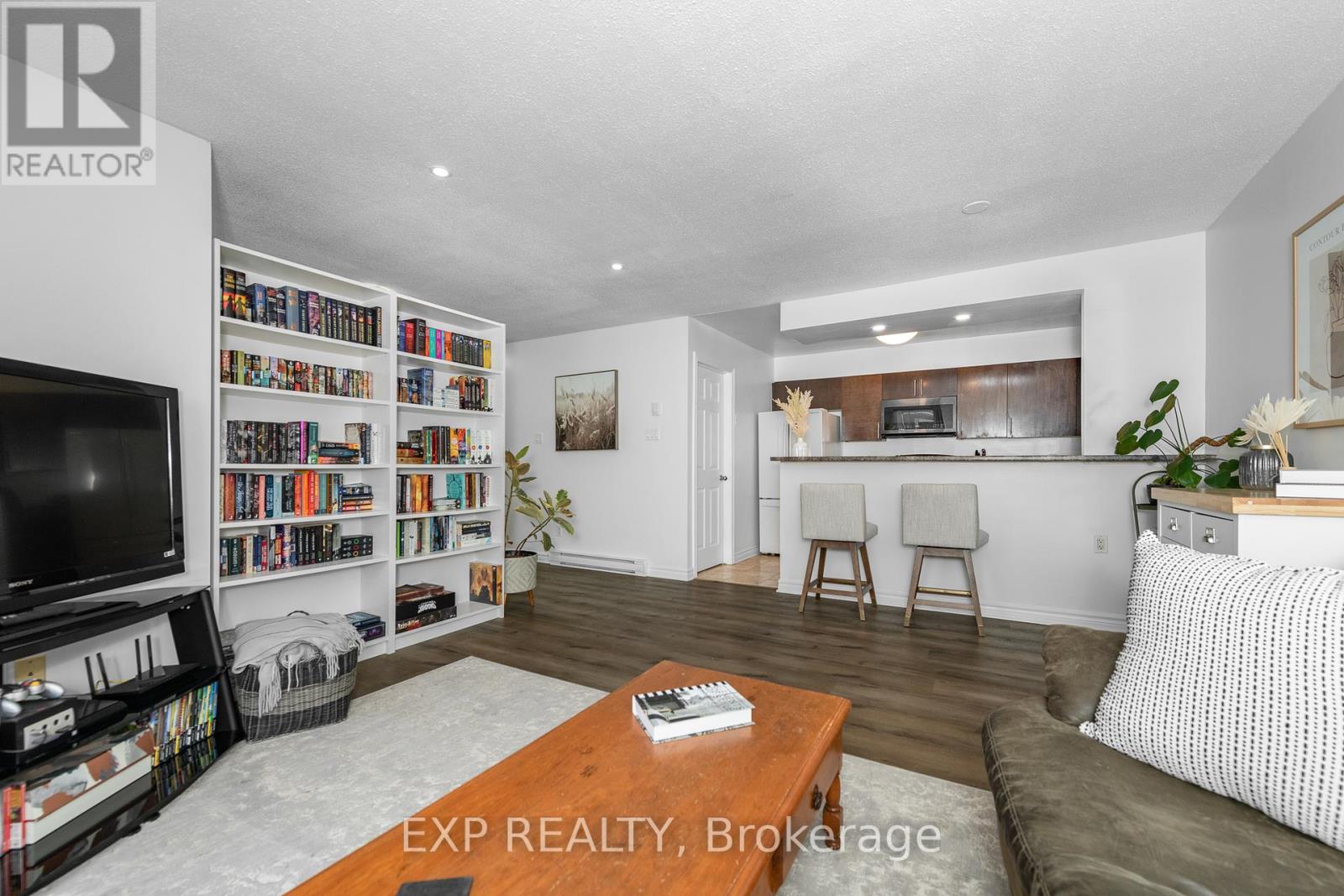This website uses cookies so that we can provide you with the best user experience possible. Cookie information is stored in your browser and performs functions such as recognising you when you return to our website and helping our team to understand which sections of the website you find most interesting and useful.
33 - 1250 Mcwatters Road Ottawa, Ontario K2C 3P5
$349,900Maintenance, Parking, Water, Insurance
$511.27 Monthly
Maintenance, Parking, Water, Insurance
$511.27 MonthlyBRIGHT & SPACIOUS 3-BEDROOM ROW UNIT IN CENTRAL LOCATION! This well loved home offers an open-concept living and dining area, flooded with natural light from newer patio doors leading to a private patio. The kitchen features a raised breakfast bar, updated appliances, and plenty of counter/storage space. Next to the kitchen is a convenient over-sized pantry and laundry room. The layout includes a spacious primary bedroom, two additional bedrooms, and a full bath. Located steps from parks, schools, shopping, dining, and transit to Greenbank, Baseline, and Algonquin College. A perfect starter home or investment. Don't miss out! OPEN HOUSE: SUNDAY, FEB 2 FROM 2 - 4 PM! 24 hour irrevocable on all offers. **** EXTRAS **** Heating and Cooling are from the Heat Pump (6 years old) with Brand New Baseboards and Wall Unit. (id:49203)
Property Details
| MLS® Number | X11948390 |
| Property Type | Single Family |
| Community Name | 6303 - Queensway Terrace South/Ridgeview |
| Community Features | Pet Restrictions |
| Parking Space Total | 1 |
Building
| Bathroom Total | 1 |
| Bedrooms Above Ground | 3 |
| Bedrooms Total | 3 |
| Appliances | Dishwasher, Dryer, Hood Fan, Microwave, Refrigerator, Stove, Washer, Window Coverings |
| Cooling Type | Wall Unit |
| Exterior Finish | Stucco |
| Heating Fuel | Electric |
| Heating Type | Heat Pump |
| Type | Row / Townhouse |
Land
| Acreage | No |
| Zoning Description | Residential Condo |
Rooms
| Level | Type | Length | Width | Dimensions |
|---|---|---|---|---|
| Main Level | Foyer | Measurements not available | ||
| Main Level | Kitchen | 3.35 m | 2.74 m | 3.35 m x 2.74 m |
| Main Level | Living Room | 4.57 m | 4.26 m | 4.57 m x 4.26 m |
| Main Level | Primary Bedroom | 3.65 m | 3.65 m | 3.65 m x 3.65 m |
| Main Level | Bedroom | 3.35 m | 3.04 m | 3.35 m x 3.04 m |
| Main Level | Bedroom | 3.04 m | 2.74 m | 3.04 m x 2.74 m |
| Main Level | Laundry Room | 2.2 m | 2.43 m | 2.2 m x 2.43 m |
Interested?
Contact us for more information

Megan Stagg
Salesperson
megan@meganstagg.ca/
343 Preston Street, 11th Floor
Ottawa, Ontario K1S 1N4
(866) 530-7737
(647) 849-3180





























