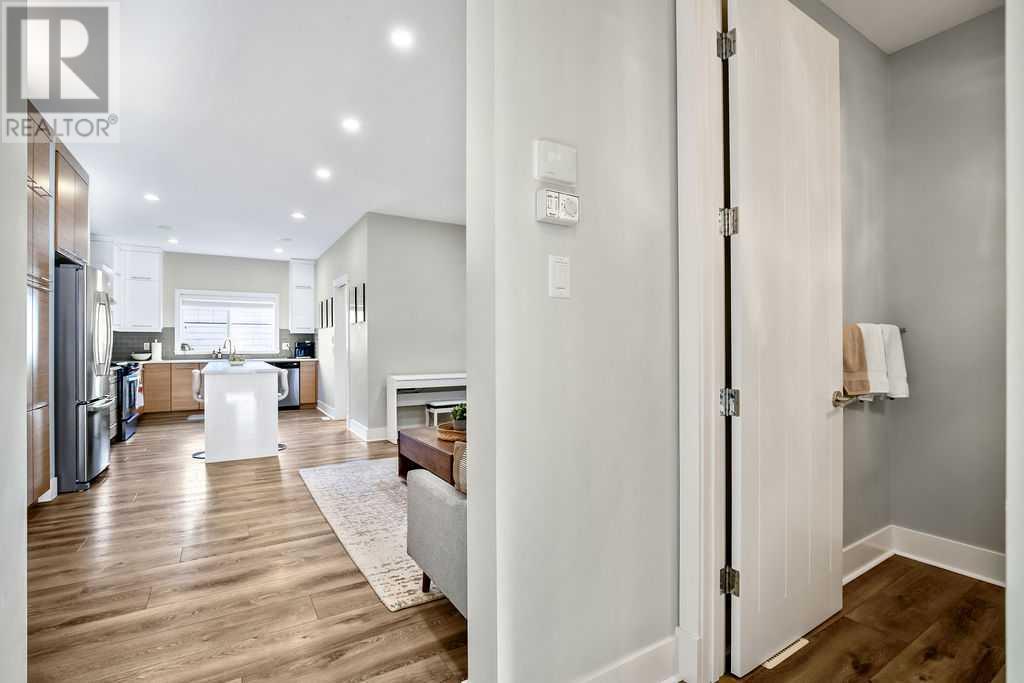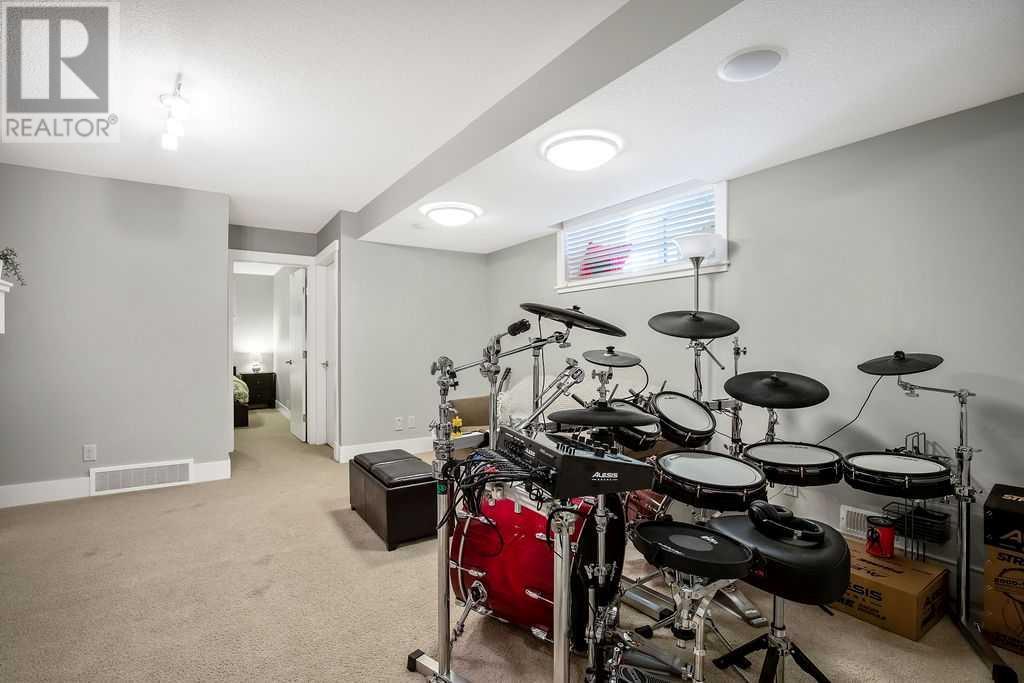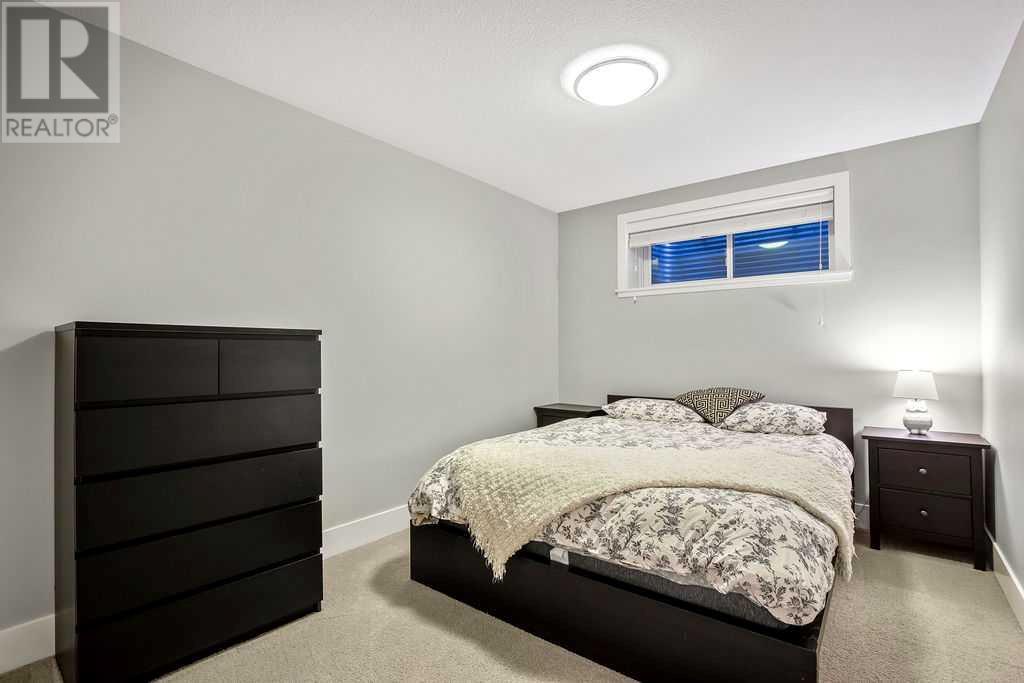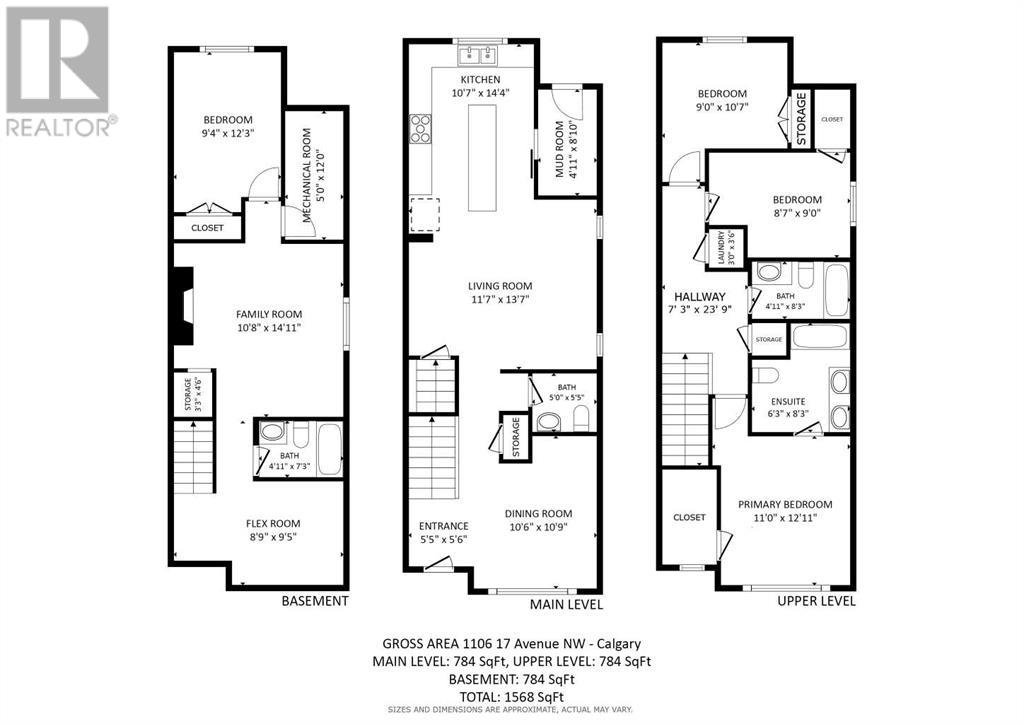This website uses cookies so that we can provide you with the best user experience possible. Cookie information is stored in your browser and performs functions such as recognising you when you return to our website and helping our team to understand which sections of the website you find most interesting and useful.
1106 17 Avenue Nw Calgary, Alberta T2M 0P6
$849,900
Offering views of downtown Calgary, only a block to SAIT & public transit, walking distance to Confederation Park & Rosedale Park - this DETACHED INNER CITY home has it all! With over 2350 sq. ft. of finished living space, a total of 4 bedrooms, 3.5 bathrooms, a detached garage, 9 ft ceilings, durable vinyl plank flooring, built-in speakers, modern lighting and more. The bright and sunny kitchen is well appointed with white and bamboo cabinets, quartz countertops, glass tile backsplash, SS appliances & gas stove. Upstairs you will find the primary suite with walk-in closet, dual sinks, upgraded tile & built-in linen cabinets. Two more bedrooms share a 2nd full bath & upstairs laundry complete the package. The fully finished basement offers a living room with gas fireplace, a 4th bedroom, a full bathroom, and a multi-purpose area that can be utilized as an office, home gym or play room. Enjoy a 2 car garage, gardening & play areas in your fenced backyard noting the Hardyboard composit siding & upgraded exterior. (id:49203)
Property Details
| MLS® Number | A2190518 |
| Property Type | Single Family |
| Community Name | Capitol Hill |
| Features | Back Lane, No Smoking Home |
| Parking Space Total | 2 |
| Plan | 3150p |
Building
| Bathroom Total | 4 |
| Bedrooms Above Ground | 3 |
| Bedrooms Below Ground | 1 |
| Bedrooms Total | 4 |
| Appliances | Washer, Refrigerator, Gas Stove(s), Dishwasher, Dryer, Microwave, Hood Fan, Window Coverings, Garage Door Opener |
| Basement Development | Finished |
| Basement Type | Full (finished) |
| Constructed Date | 2011 |
| Construction Material | Wood Frame |
| Construction Style Attachment | Detached |
| Cooling Type | None |
| Fireplace Present | Yes |
| Fireplace Total | 1 |
| Flooring Type | Carpeted, Tile, Vinyl Plank |
| Foundation Type | Poured Concrete |
| Half Bath Total | 1 |
| Heating Type | Forced Air |
| Stories Total | 2 |
| Size Interior | 1568 Sqft |
| Total Finished Area | 1568 Sqft |
| Type | House |
Parking
| Detached Garage | 2 |
Land
| Acreage | No |
| Fence Type | Fence |
| Size Frontage | 7.62 M |
| Size Irregular | 279.00 |
| Size Total | 279 M2|0-4,050 Sqft |
| Size Total Text | 279 M2|0-4,050 Sqft |
| Zoning Description | R-cg |
Rooms
| Level | Type | Length | Width | Dimensions |
|---|---|---|---|---|
| Second Level | Primary Bedroom | 11.00 Ft x 12.92 Ft | ||
| Second Level | Bedroom | 9.00 Ft x 10.58 Ft | ||
| Second Level | Bedroom | 8.58 Ft x 9.00 Ft | ||
| Second Level | Laundry Room | 3.00 Ft x 3.50 Ft | ||
| Second Level | 4pc Bathroom | 4.92 Ft x 8.25 Ft | ||
| Second Level | 5pc Bathroom | 6.25 Ft x 8.25 Ft | ||
| Basement | 4pc Bathroom | 4.92 Ft x 7.25 Ft | ||
| Basement | Bedroom | 9.33 Ft x 12.25 Ft | ||
| Basement | Family Room | 10.67 Ft x 14.92 Ft | ||
| Basement | Other | 8.75 Ft x 9.42 Ft | ||
| Basement | Storage | 3.25 Ft x 4.50 Ft | ||
| Basement | Furnace | 5.00 Ft x 12.00 Ft | ||
| Main Level | Other | 5.42 Ft x 5.50 Ft | ||
| Main Level | Kitchen | 10.58 Ft x 14.33 Ft | ||
| Main Level | Dining Room | 10.50 Ft x 10.75 Ft | ||
| Main Level | Living Room | 11.58 Ft x 13.58 Ft | ||
| Main Level | Other | 4.92 Ft x 8.83 Ft | ||
| Main Level | 2pc Bathroom | 5.00 Ft x 5.42 Ft |
https://www.realtor.ca/real-estate/27861622/1106-17-avenue-nw-calgary-capitol-hill
Interested?
Contact us for more information
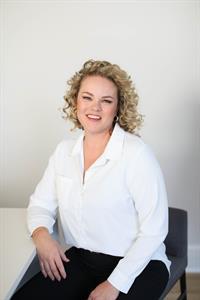
Savannah Magnussen
Associate
(403) 255-8606
www.MagnussenRealEstate.com
https://www.facebook.com/TheJayMagnussenRealEstate
https://twitter.com/MagnussenTeam

115, 8820 Blackfoot Trail S.e.
Calgary, Alberta T2J 3J1
(403) 278-2900
(403) 255-8606

Jay G. Magnussen
Associate
(403) 255-8606
www.MagnussenRealEstate.com

115, 8820 Blackfoot Trail S.e.
Calgary, Alberta T2J 3J1
(403) 278-2900
(403) 255-8606





