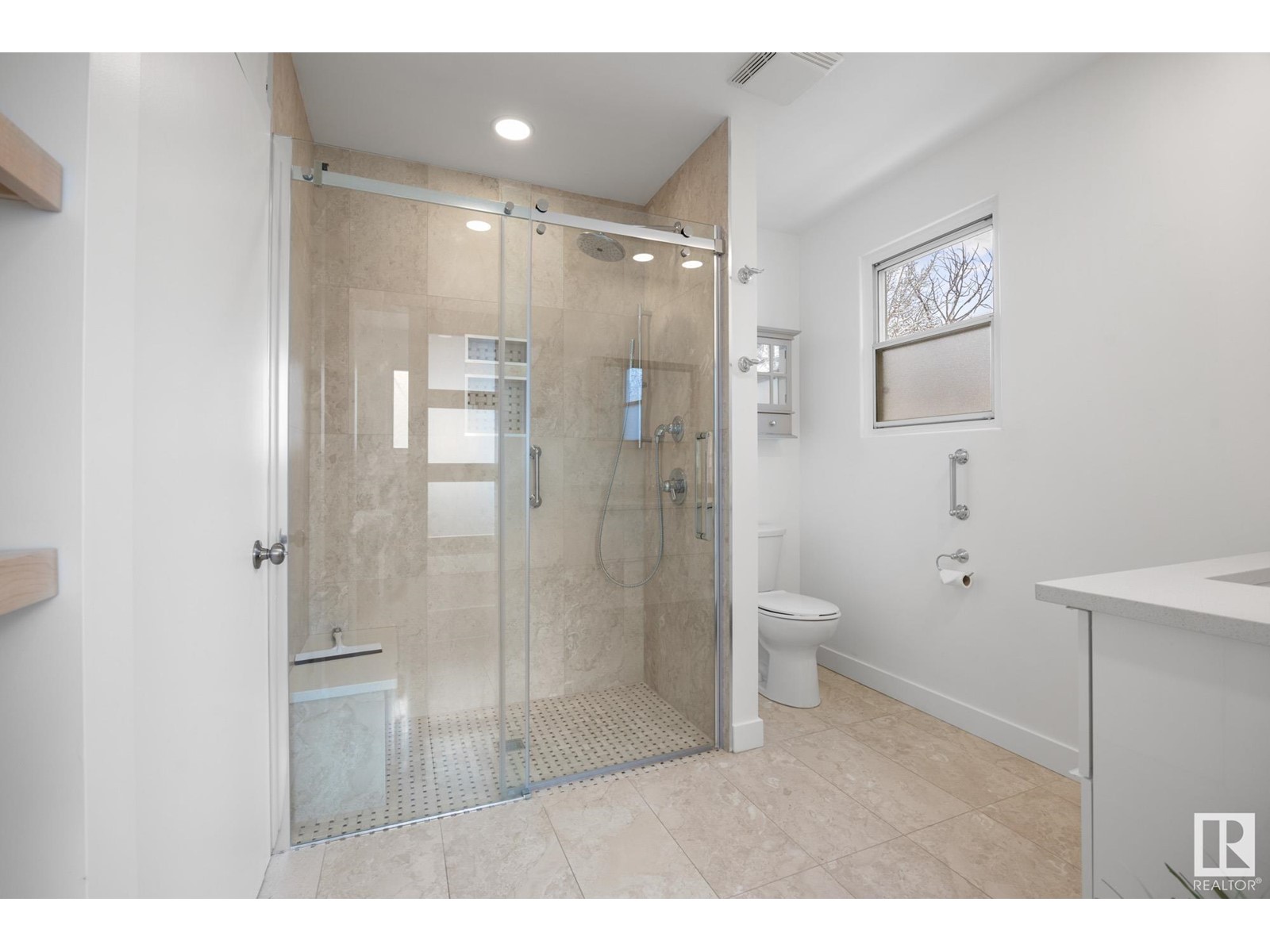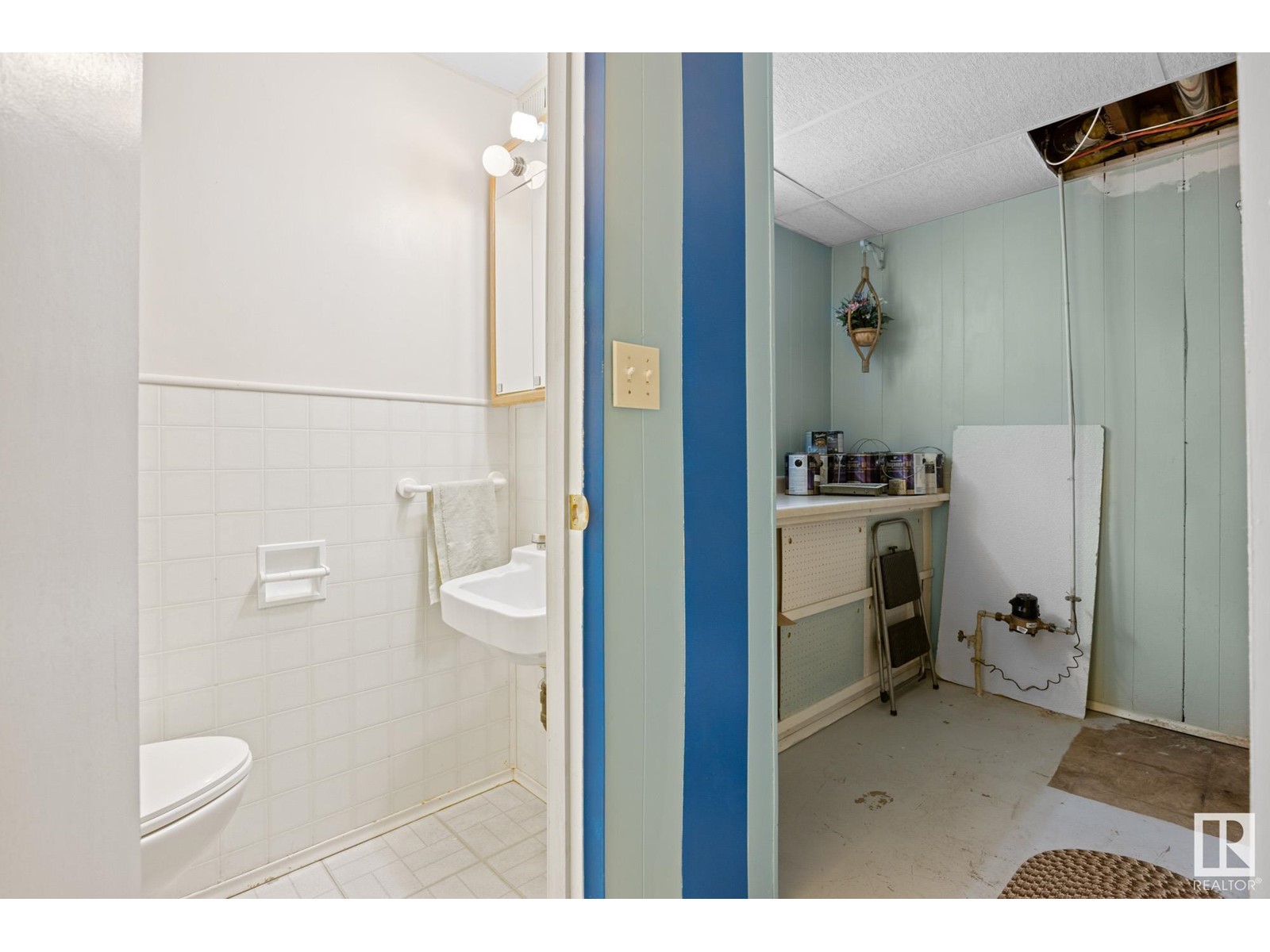This website uses cookies so that we can provide you with the best user experience possible. Cookie information is stored in your browser and performs functions such as recognising you when you return to our website and helping our team to understand which sections of the website you find most interesting and useful.
14407 107a Av Nw Edmonton, Alberta T5N 1G3
$379,900
Welcome to this wonderfully cared for home in Mcqueen. Steps away from Four neighbourhood Schools this home is perfect for families and Investors alike. The Main Floor Opens up with great condition original hardwood flooring. Updated white kitchen overlooking a south facing backyard that features a deck and double detached garage. The two bedroom layout has been changed to a Primary Bedroom and custom laundry, but could easily be changed back. The main floor bathroom has heated floors and a custom walk in tiled shower. The basement has two bedrooms and a bathroom ready for your renovation touches. Sitting on a 48x120 lot, close to Schools, Shopping and Major Arterial Roads this home is a must see! (id:49203)
Property Details
| MLS® Number | E4419816 |
| Property Type | Single Family |
| Neigbourhood | McQueen |
| Amenities Near By | Park, Schools, Shopping |
| Features | Lane |
| Parking Space Total | 4 |
| Structure | Deck |
Building
| Bathroom Total | 2 |
| Bedrooms Total | 4 |
| Amenities | Vinyl Windows |
| Appliances | Dishwasher, Dryer, Freezer, Storage Shed, Stove, Washer, Refrigerator |
| Architectural Style | Bungalow |
| Basement Development | Finished |
| Basement Type | Full (finished) |
| Constructed Date | 1954 |
| Construction Style Attachment | Detached |
| Heating Type | Forced Air |
| Stories Total | 1 |
| Size Interior | 903.415 Sqft |
| Type | House |
Parking
| Detached Garage |
Land
| Acreage | No |
| Fence Type | Fence |
| Land Amenities | Park, Schools, Shopping |
| Size Irregular | 534.76 |
| Size Total | 534.76 M2 |
| Size Total Text | 534.76 M2 |
Rooms
| Level | Type | Length | Width | Dimensions |
|---|---|---|---|---|
| Basement | Family Room | 18'10" x 11'8 | ||
| Basement | Bedroom 3 | 9'9" x 13'9" | ||
| Basement | Bedroom 4 | 10'11" x 11'9 | ||
| Main Level | Living Room | 13'11 x 15'2" | ||
| Main Level | Dining Room | 10a1 0" x 8' | ||
| Main Level | Kitchen | 10'9" x 10'8" | ||
| Main Level | Primary Bedroom | 12'4" x 13'9" | ||
| Main Level | Bedroom 2 | 8'1" x 9'1" |
https://www.realtor.ca/real-estate/27861709/14407-107a-av-nw-edmonton-mcqueen
Interested?
Contact us for more information
Dave A. Woolger
Associate
(780) 705-5392
www.beechwoolger.ca/
https://twitter.com/beechwoolgerre
https://www.facebook.com/realtordavewoolger/
https://www.instagram.com/davewoolger/

201-11823 114 Ave Nw
Edmonton, Alberta T5G 2Y6
(780) 705-5393
(780) 705-5392
www.liveinitia.ca/











































