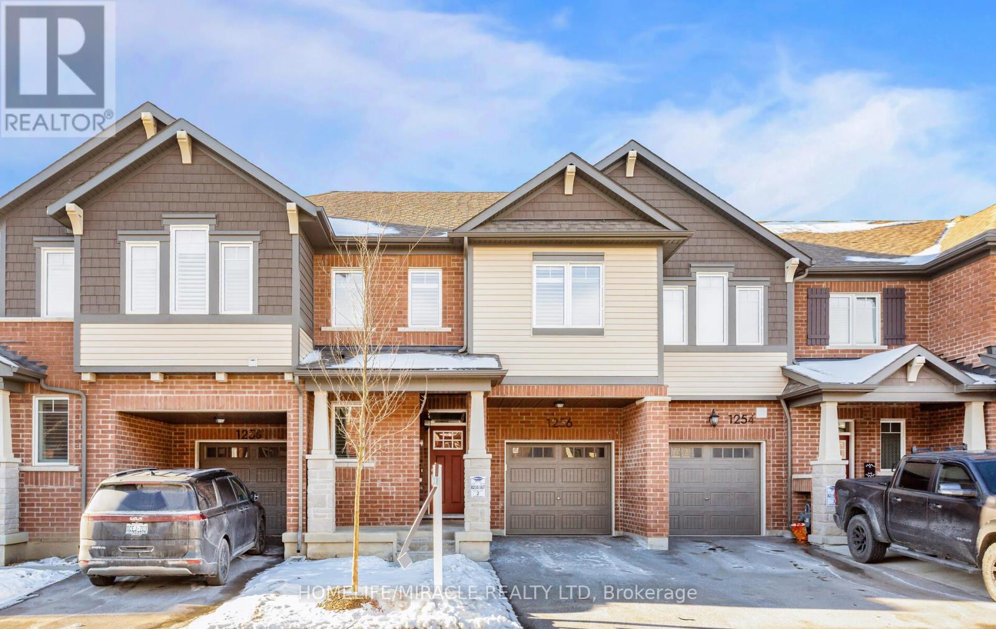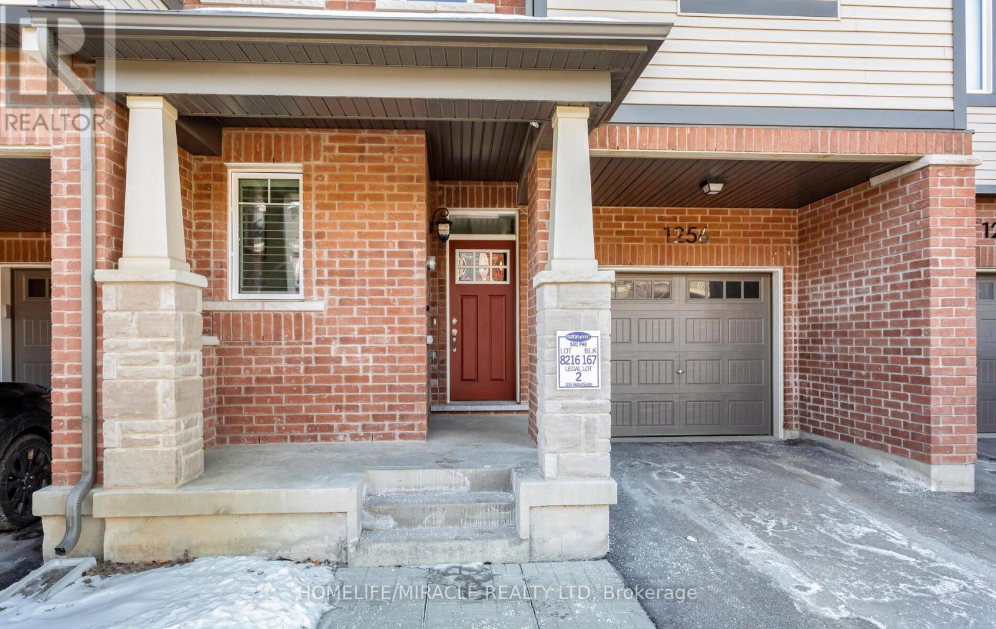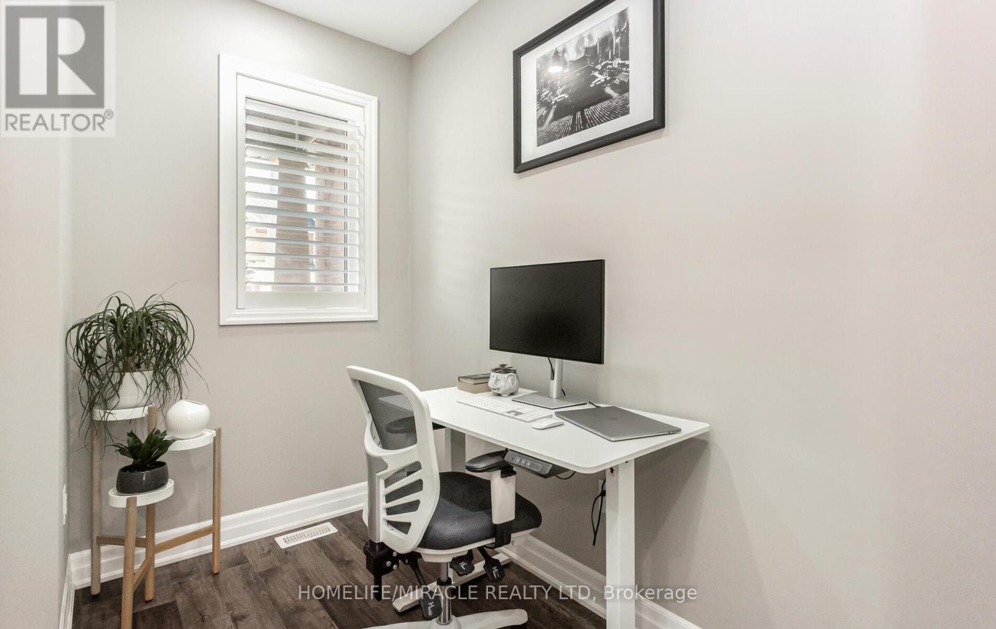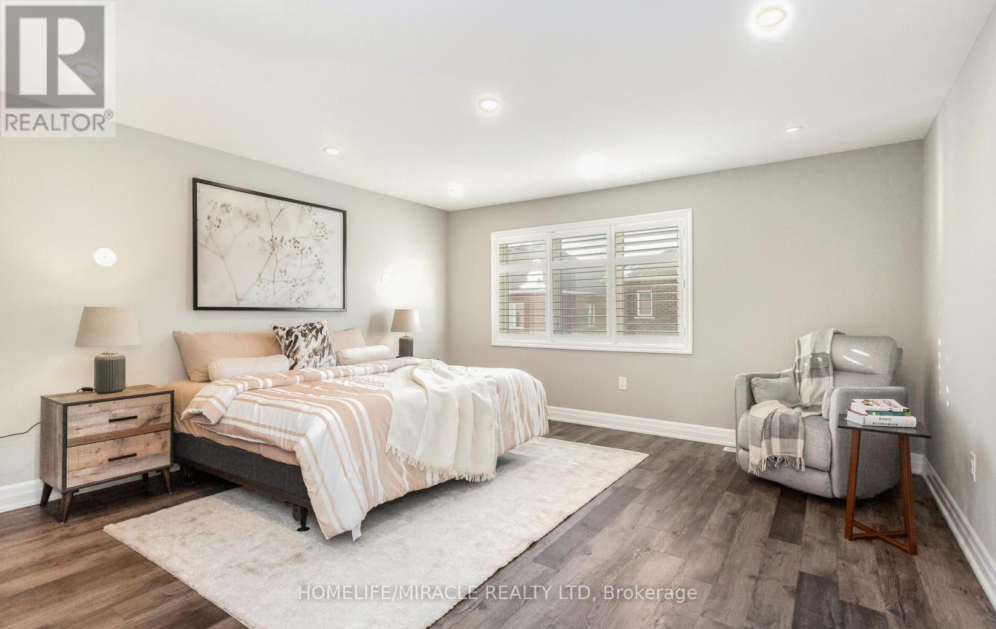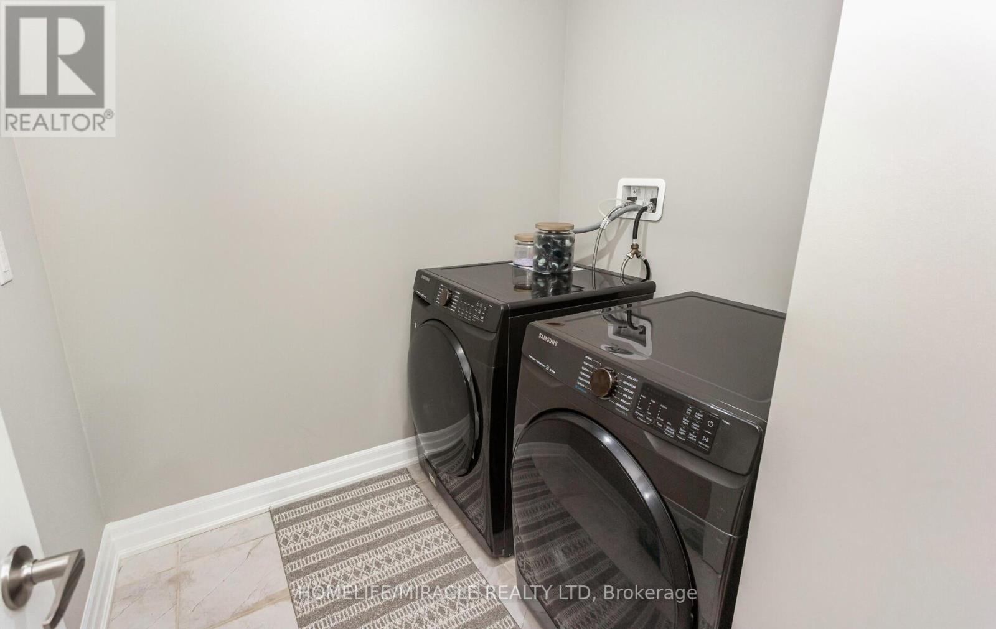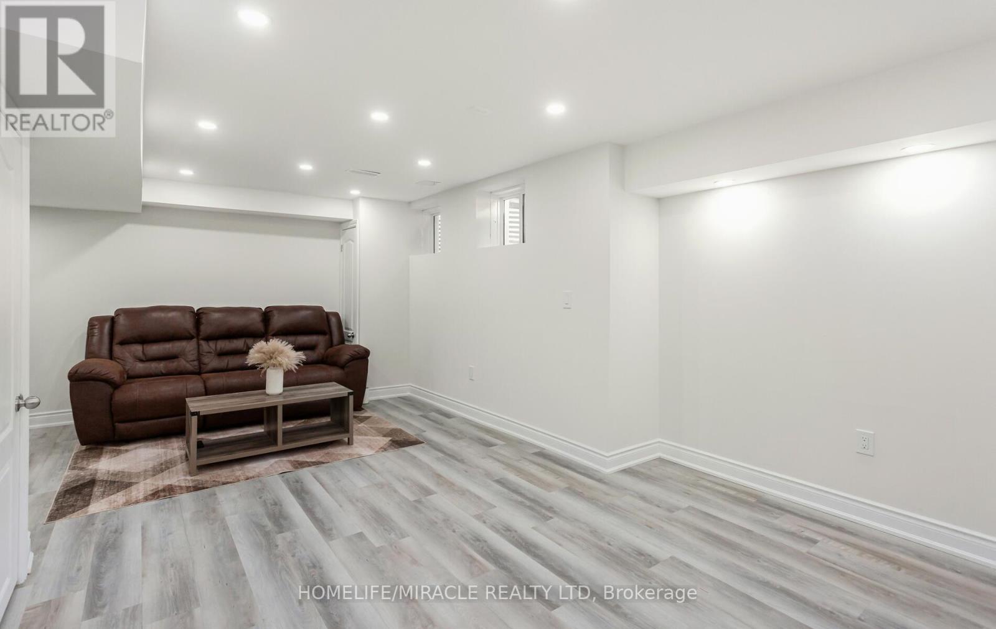This website uses cookies so that we can provide you with the best user experience possible. Cookie information is stored in your browser and performs functions such as recognising you when you return to our website and helping our team to understand which sections of the website you find most interesting and useful.
1256 Redbud Gardens Milton (1026 - Cb Cobban), Ontario L9E 1S2
$1,039,000
This Luxury freehold townhome offers 3 spacious bedrooms, 3.5 baths, and a finished basement, providing ample living space. The main floor features 9 smooth ceilings, an open-concept layout, a hardwood staircase, and vinyl flooring, creating a bright, modern feel. The upgraded kitchen is a chefs dream, with an elegant maple finish, built-in wall oven, and premium gas cooktop. A main-level office den is perfect for remote work. Upstairs, the 15 x 15 primary suite boasts a walk-in closet and spa-like ensuite, while two additional bedrooms offer generous space, one with a walk-in closet. A second-floor laundry adds convenience. The finished basement, completed with a city permit, provides extra living space. Nestled in Sixteen Mile Creek, this home sits on a premium lot on a quiet, child-friendly street with no sidewalk, allowing extra driveway parking. Close to parks, top-rated schools, transit, this move-in-ready home is a great opportunity for families and investors alike. **EXTRAS** Stainless Steel Modern Appliances, Fridge, Stove, Washer, Dryer, Built-In Oven (id:49203)
Property Details
| MLS® Number | W11949530 |
| Property Type | Single Family |
| Community Name | 1026 - CB Cobban |
| Parking Space Total | 3 |
Building
| Bathroom Total | 4 |
| Bedrooms Above Ground | 3 |
| Bedrooms Total | 3 |
| Basement Development | Finished |
| Basement Type | N/a (finished) |
| Construction Style Attachment | Attached |
| Cooling Type | Central Air Conditioning |
| Exterior Finish | Brick |
| Flooring Type | Laminate, Tile |
| Foundation Type | Brick |
| Half Bath Total | 1 |
| Heating Fuel | Natural Gas |
| Heating Type | Forced Air |
| Stories Total | 2 |
| Type | Row / Townhouse |
| Utility Water | Municipal Water |
Parking
| Attached Garage |
Land
| Acreage | No |
| Sewer | Sanitary Sewer |
| Size Depth | 80 Ft |
| Size Frontage | 23 Ft |
| Size Irregular | 23 X 80 Ft |
| Size Total Text | 23 X 80 Ft |
Rooms
| Level | Type | Length | Width | Dimensions |
|---|---|---|---|---|
| Second Level | Primary Bedroom | 4.58 m | 4.58 m | 4.58 m x 4.58 m |
| Second Level | Bedroom 2 | 3.78 m | 3.07 m | 3.78 m x 3.07 m |
| Second Level | Bedroom 3 | 3.35 m | 3.23 m | 3.35 m x 3.23 m |
| Basement | Recreational, Games Room | 5.7 m | 3 m | 5.7 m x 3 m |
| Main Level | Living Room | 5 m | 3.54 m | 5 m x 3.54 m |
| Main Level | Dining Room | 2.8 m | 2.16 m | 2.8 m x 2.16 m |
| Main Level | Kitchen | 3.3 m | 2.74 m | 3.3 m x 2.74 m |
| Main Level | Eating Area | Measurements not available | ||
| Main Level | Office | 2.75 m | 1.77 m | 2.75 m x 1.77 m |
https://www.realtor.ca/real-estate/27863624/1256-redbud-gardens-milton-1026-cb-cobban-1026-cb-cobban
Interested?
Contact us for more information
Kumar Prasad
Salesperson

1339 Matheson Blvd E.
Mississauga, Ontario L4W 1R1
(905) 624-5678
(905) 624-5677

