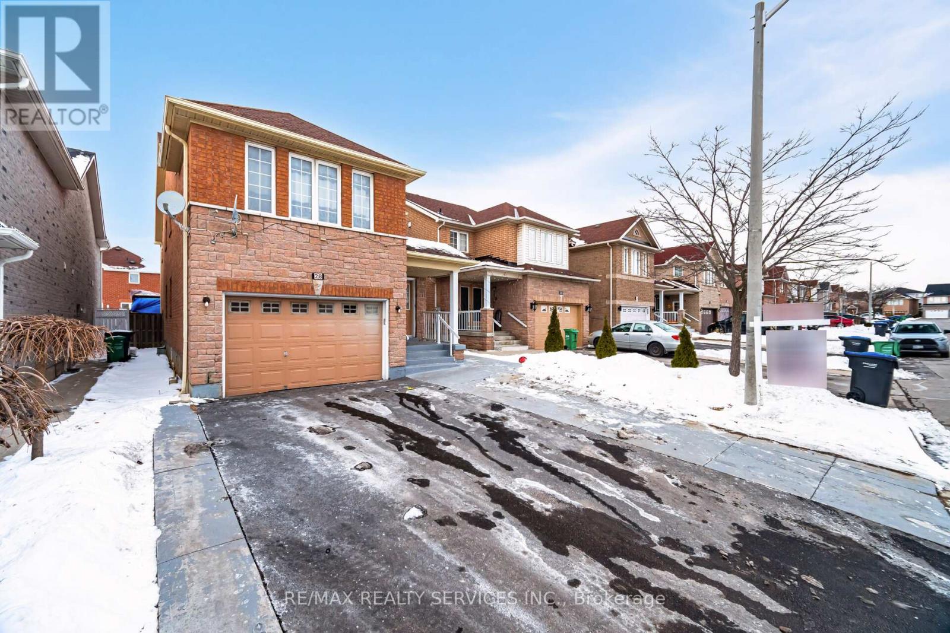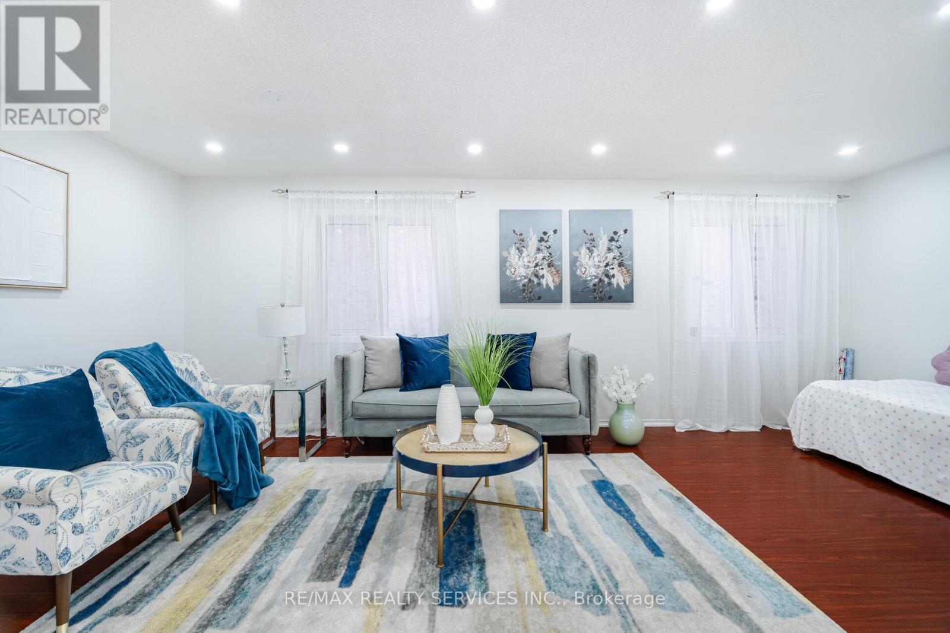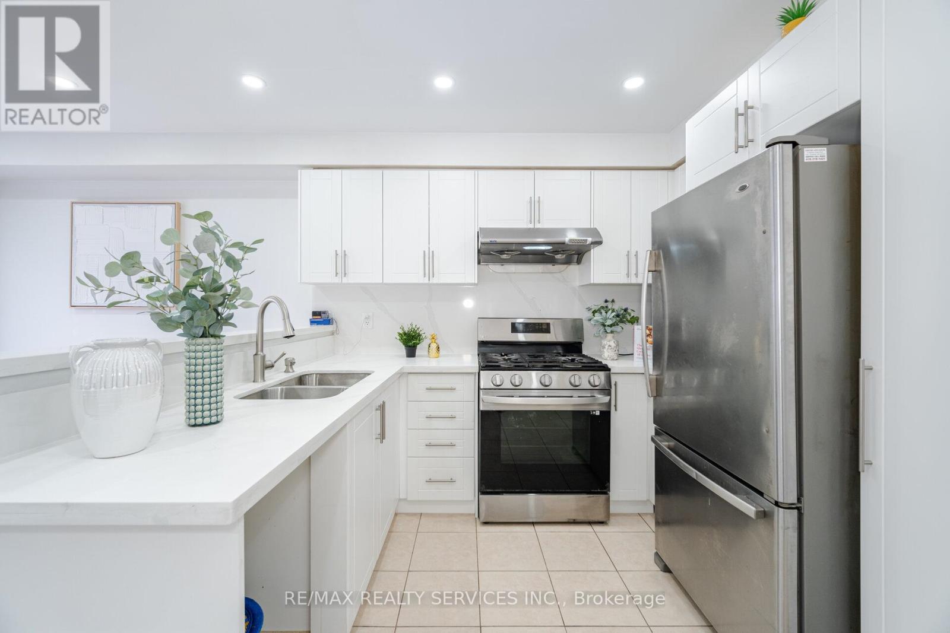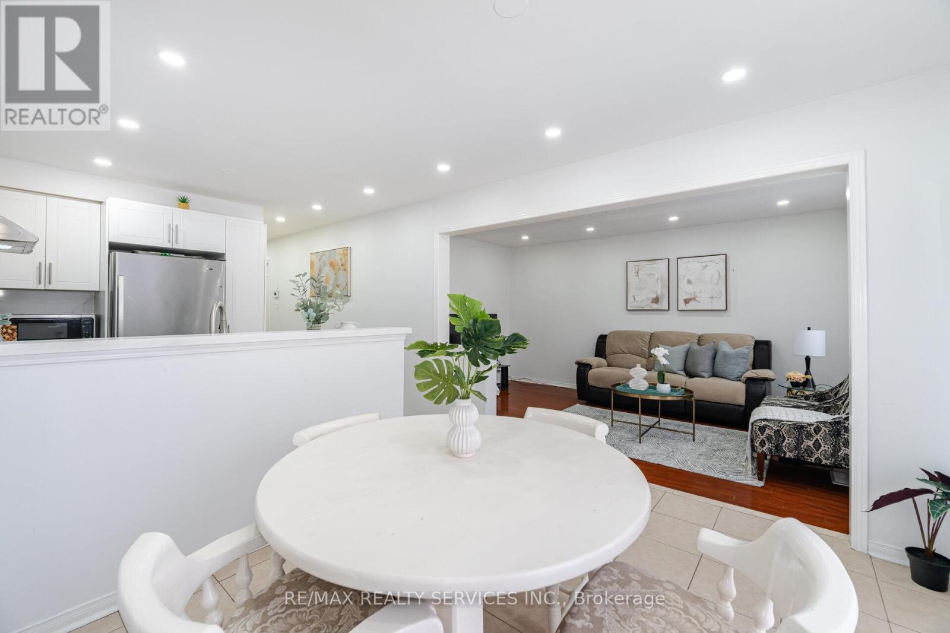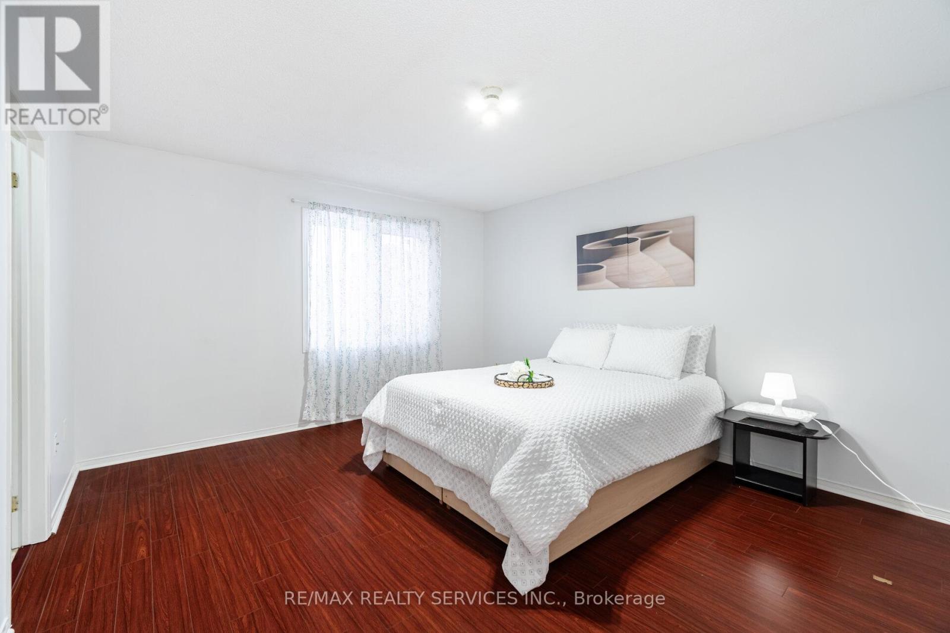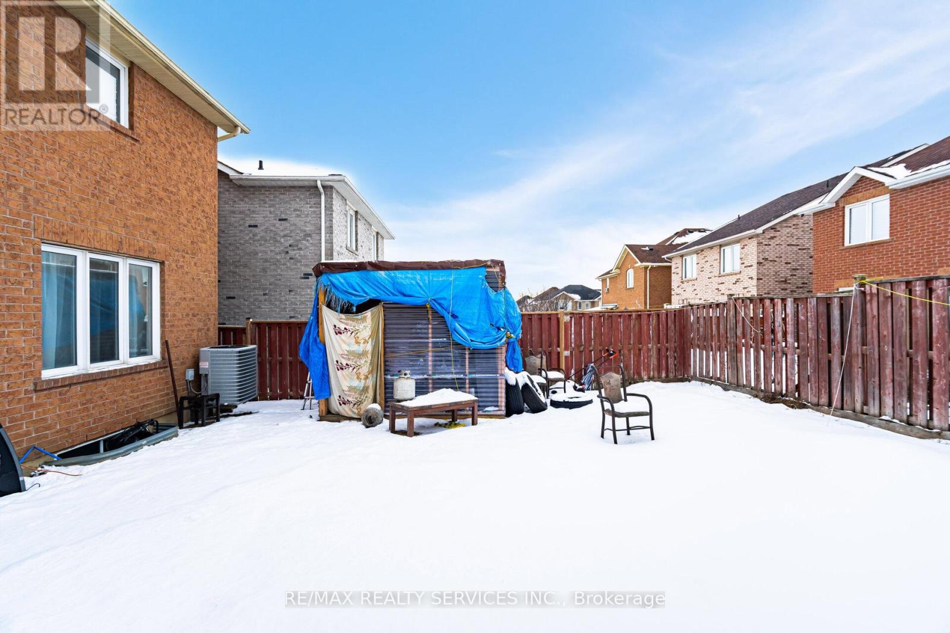This website uses cookies so that we can provide you with the best user experience possible. Cookie information is stored in your browser and performs functions such as recognising you when you return to our website and helping our team to understand which sections of the website you find most interesting and useful.
28 Wildsky Road Brampton (Fletcher's Creek South), Ontario L6Y 5P6
$1,149,900
well-kept and clean !! 4+2 bedroom 5 bathroom fully detached home with stone and brick elevation situated right at the border of Mississauga and Brampton. offering living and dining com/b, sep large family rm, upgraded kitchen with s/s appliances, quartz countertops and eat-in, extended driveway, D/D entry, impressive foyer, 2 Primary bedrooms, 3 full bathrooms on 2nd floor, 2nd floor den, professionally finished basement with separate finished basement and much more. must be seen, steps away from all amenities. **EXTRAS** all existing appliances , newer furnace and ac, updated bathrooms. (id:49203)
Property Details
| MLS® Number | W11949964 |
| Property Type | Single Family |
| Community Name | Fletcher's Creek South |
| Parking Space Total | 5 |
Building
| Bathroom Total | 5 |
| Bedrooms Above Ground | 4 |
| Bedrooms Below Ground | 2 |
| Bedrooms Total | 6 |
| Basement Development | Finished |
| Basement Features | Separate Entrance |
| Basement Type | N/a (finished) |
| Construction Style Attachment | Detached |
| Cooling Type | Central Air Conditioning |
| Exterior Finish | Brick, Stone |
| Flooring Type | Laminate, Ceramic |
| Foundation Type | Concrete |
| Half Bath Total | 1 |
| Heating Fuel | Natural Gas |
| Heating Type | Forced Air |
| Stories Total | 2 |
| Type | House |
| Utility Water | Municipal Water |
Parking
| Attached Garage |
Land
| Acreage | No |
| Sewer | Sanitary Sewer |
| Size Depth | 114 Ft ,3 In |
| Size Frontage | 31 Ft ,11 In |
| Size Irregular | 31.98 X 114.27 Ft |
| Size Total Text | 31.98 X 114.27 Ft |
Rooms
| Level | Type | Length | Width | Dimensions |
|---|---|---|---|---|
| Second Level | Primary Bedroom | 4.43 m | 3.9 m | 4.43 m x 3.9 m |
| Second Level | Bedroom 2 | 4.22 m | 3.3 m | 4.22 m x 3.3 m |
| Second Level | Bedroom 3 | 3.2 m | 3.05 m | 3.2 m x 3.05 m |
| Second Level | Bedroom 4 | 3.07 m | 2.97 m | 3.07 m x 2.97 m |
| Second Level | Den | 3.36 m | 2.5 m | 3.36 m x 2.5 m |
| Basement | Bedroom | 3.4 m | 3 m | 3.4 m x 3 m |
| Basement | Kitchen | 6.3 m | 4.7 m | 6.3 m x 4.7 m |
| Basement | Bedroom | 3.38 m | 2.98 m | 3.38 m x 2.98 m |
| Main Level | Living Room | 6.6 m | 3.05 m | 6.6 m x 3.05 m |
| Main Level | Dining Room | 3.35 m | 2.8 m | 3.35 m x 2.8 m |
| Main Level | Kitchen | 3.35 m | 2.74 m | 3.35 m x 2.74 m |
| Main Level | Family Room | 4.78 m | 3.04 m | 4.78 m x 3.04 m |
Interested?
Contact us for more information
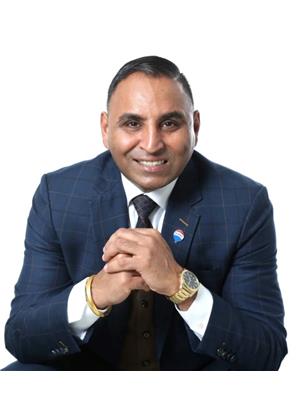
Sunny Purewal
Salesperson
(416) 843-1313
www.sunnysells.com/
https://www.facebook.com/pages/Brampton-HOME-selling-expert/510669948967848?ref=hl
https://plus.google.com/108196756963697340435/posts
https://www.linkedin.com/profile/view?id=AAIAAAWgiewBe7utvc0gVB-CEqemPpJUrGI0Yo0&trk=nav_responsive_

(905) 456-1000
(905) 456-1924
Rajbir Singh Purewal
Broker
(416) 457-9291
www.rajbirpurewal.com/

(905) 456-1000
(905) 456-1924


