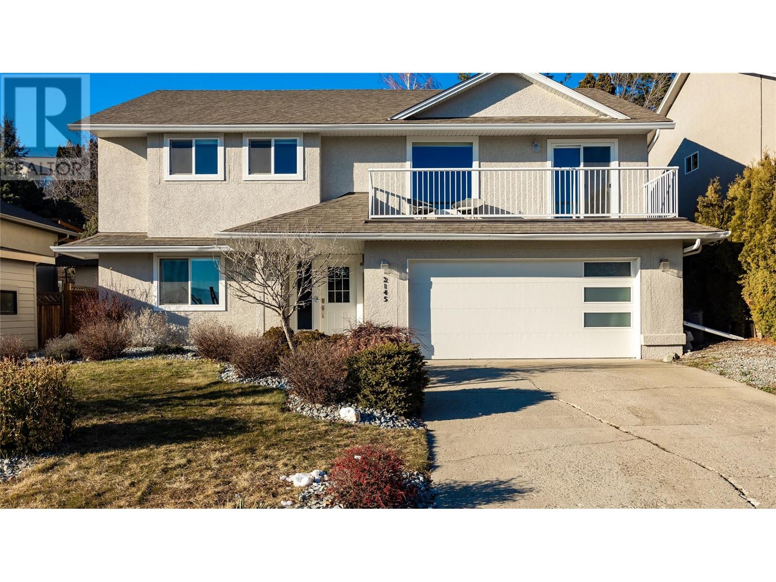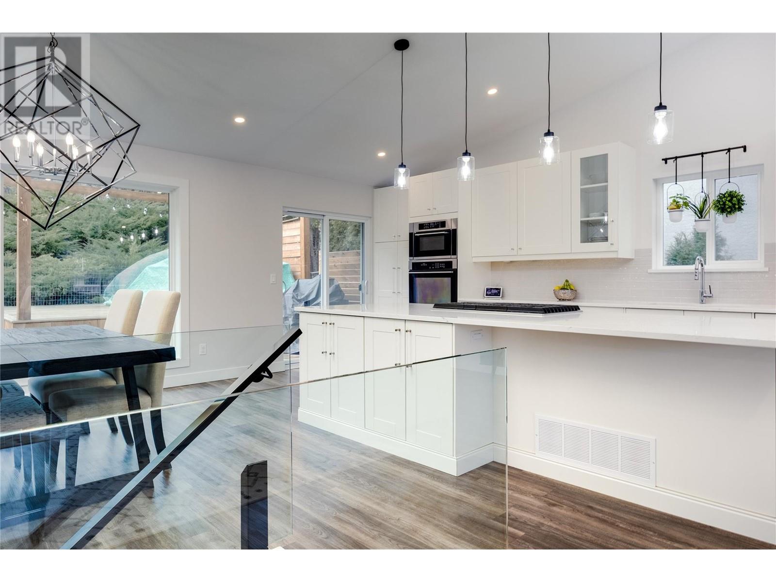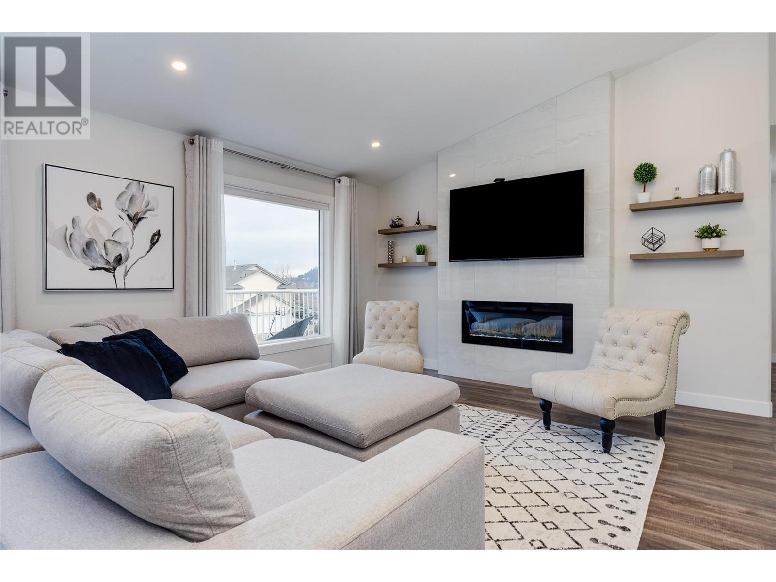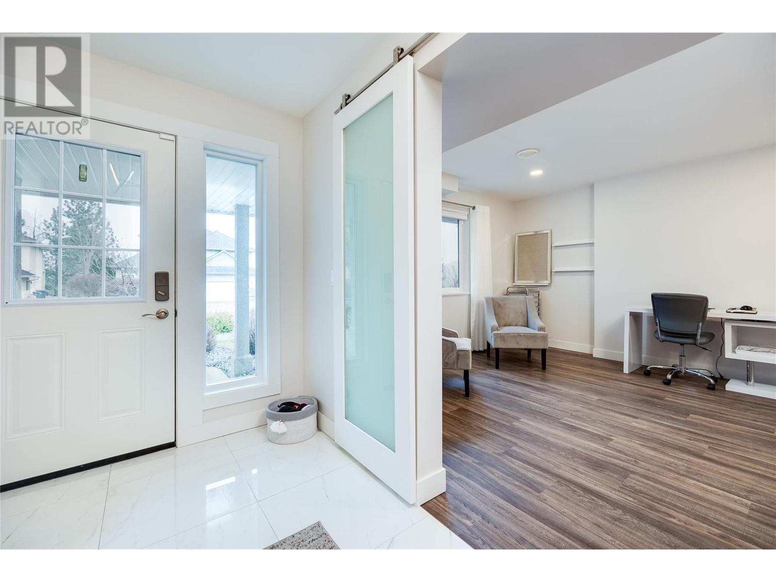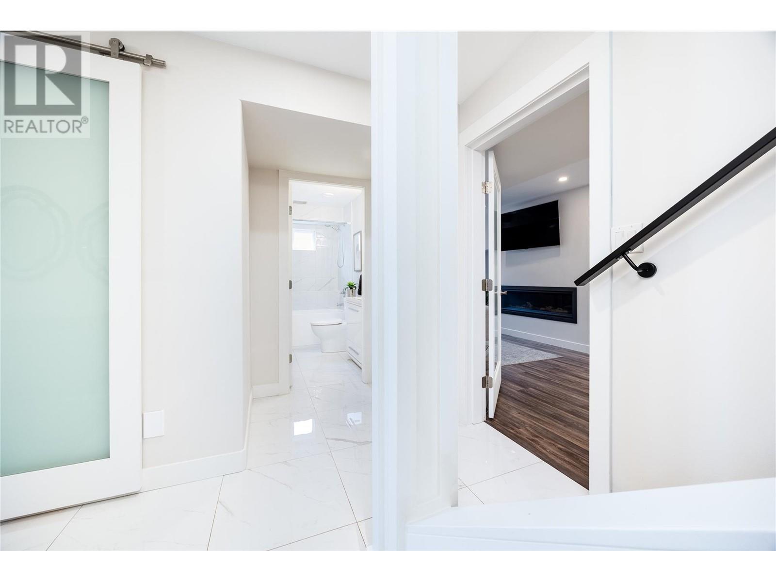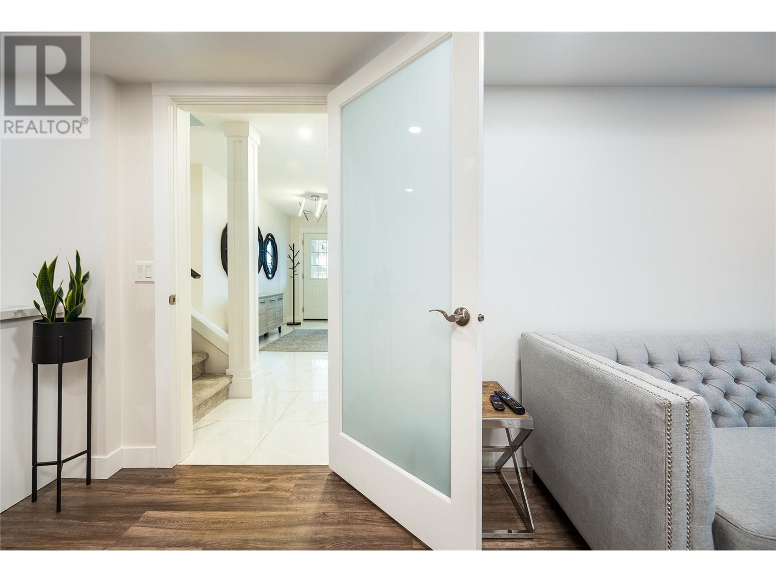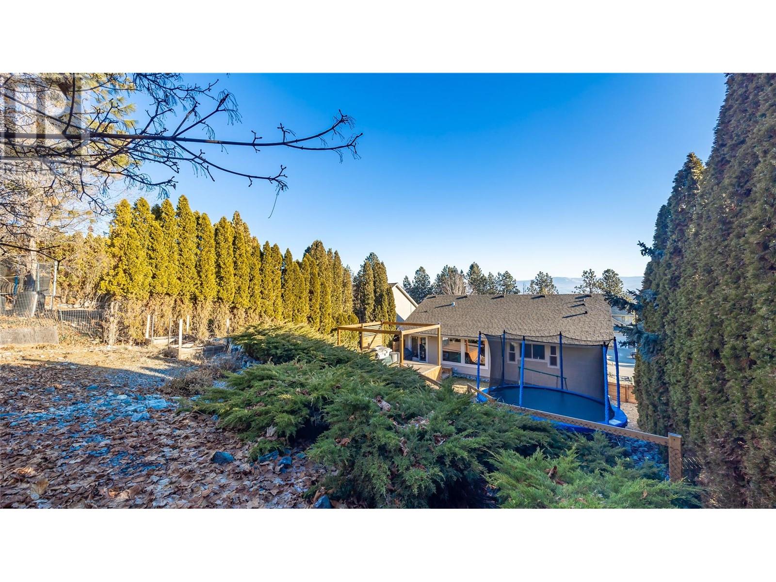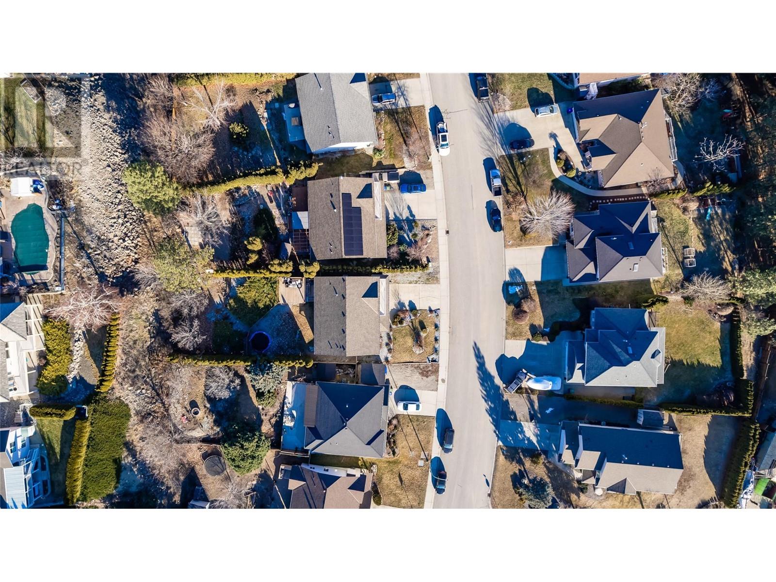This website uses cookies so that we can provide you with the best user experience possible. Cookie information is stored in your browser and performs functions such as recognising you when you return to our website and helping our team to understand which sections of the website you find most interesting and useful.
2145 Sunview Drive West Kelowna, British Columbia V1Z 3R1
$979,000
OPEN HOUSE SATURDAY FEBRUARY 8TH FROM 2-4 PM... PLEASE POP ON BY!! THE STUNNING RENOVATED HOME SHOWS LIKE A SHOWHOME Spacious 5-bedroom (or 4 Bedroom and a Den) home PLUS A lower massive FAMILYROOM with a wet bar & Gas Fireplace... This home is located in the desirable, family-friendly Rose Valley neighborhood, an one of the most desirable school catchment areas...With a park and playground steps away...Featuring BRIGHT and well-designed OPEN concept layout for optimal comfort and serenity. The main living area features a modern kitchen with a 5 Burner Gas Cooktop, Stainless Steel Appliances vaulted livingroom and kitchen area , an added feature of a Modern Electric Fireplace, The primary bedroom includes a luxurious 5pc ensuite, while two additional bedrooms and a full bath complete this level. The lower level offers a Large FAMILYROOM plus 1-2 additional bedrooms, full bath, and utility room, with ample storage and a 2-car garage. Additional features you'll need to view... A backyard paradise decking. This turnkey home is ideal for families seeking a convenient and luxurious living space. OPEN HOUSE SATURDAY FEBRUARY 8TH 2-4PM (id:49203)
Open House
This property has open houses!
2:00 pm
Ends at:4:00 pm
Property Details
| MLS® Number | 10333952 |
| Property Type | Single Family |
| Neigbourhood | West Kelowna Estates |
| Amenities Near By | Golf Nearby, Park, Recreation, Schools, Shopping |
| Community Features | Family Oriented, Pets Allowed |
| Features | Private Setting, Irregular Lot Size, Sloping, One Balcony |
| Parking Space Total | 2 |
| View Type | Mountain View |
Building
| Bathroom Total | 3 |
| Bedrooms Total | 5 |
| Appliances | Refrigerator, Dishwasher, Cooktop - Gas, See Remarks |
| Basement Type | Full |
| Constructed Date | 1996 |
| Construction Style Attachment | Detached |
| Cooling Type | Central Air Conditioning |
| Exterior Finish | Stucco |
| Fire Protection | Smoke Detector Only |
| Fireplace Fuel | Electric,gas |
| Fireplace Present | Yes |
| Fireplace Type | Unknown,unknown |
| Flooring Type | Carpeted, Ceramic Tile, Vinyl |
| Heating Type | Forced Air, See Remarks |
| Roof Material | Asphalt Shingle |
| Roof Style | Unknown |
| Stories Total | 1 |
| Size Interior | 2531 Sqft |
| Type | House |
| Utility Water | Municipal Water |
Parking
| See Remarks | |
| Attached Garage | 2 |
Land
| Acreage | No |
| Land Amenities | Golf Nearby, Park, Recreation, Schools, Shopping |
| Landscape Features | Landscaped, Sloping |
| Sewer | Municipal Sewage System |
| Size Frontage | 62 Ft |
| Size Irregular | 0.19 |
| Size Total | 0.19 Ac|under 1 Acre |
| Size Total Text | 0.19 Ac|under 1 Acre |
| Zoning Type | Unknown |
Rooms
| Level | Type | Length | Width | Dimensions |
|---|---|---|---|---|
| Basement | Foyer | 6'10'' x 14'6'' | ||
| Lower Level | Laundry Room | 11' x 6'5'' | ||
| Lower Level | Full Bathroom | 9'4'' x 5'3'' | ||
| Lower Level | Family Room | 23'8'' x 10'10'' | ||
| Lower Level | Bedroom | 14' x 10'7'' | ||
| Lower Level | Bedroom | 14'6'' x 12'4'' | ||
| Main Level | 4pc Bathroom | 9'4'' x 5'3'' | ||
| Main Level | 5pc Ensuite Bath | 12'2'' x 5'6'' | ||
| Main Level | Bedroom | 13'10'' x 9'11'' | ||
| Main Level | Bedroom | 10'4'' x 9'11'' | ||
| Main Level | Primary Bedroom | 12' x 11'5'' | ||
| Main Level | Living Room | 20'10'' x 13'7'' | ||
| Main Level | Dining Room | 12' x 11'9'' | ||
| Main Level | Kitchen | 21' x 10'6'' |
https://www.realtor.ca/real-estate/27865409/2145-sunview-drive-west-kelowna-west-kelowna-estates
Interested?
Contact us for more information
Roberta Gullacher
www.robertaagent.ca/
https://www.facebook.com/login.php
https://twitter.com/Roberta_Agent

100 - 1553 Harvey Avenue
Kelowna, British Columbia V1Y 6G1
(250) 717-5000
(250) 861-8462


