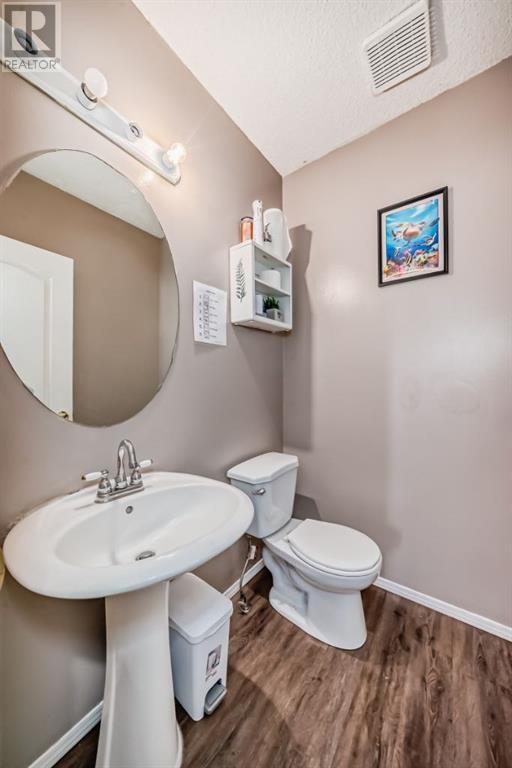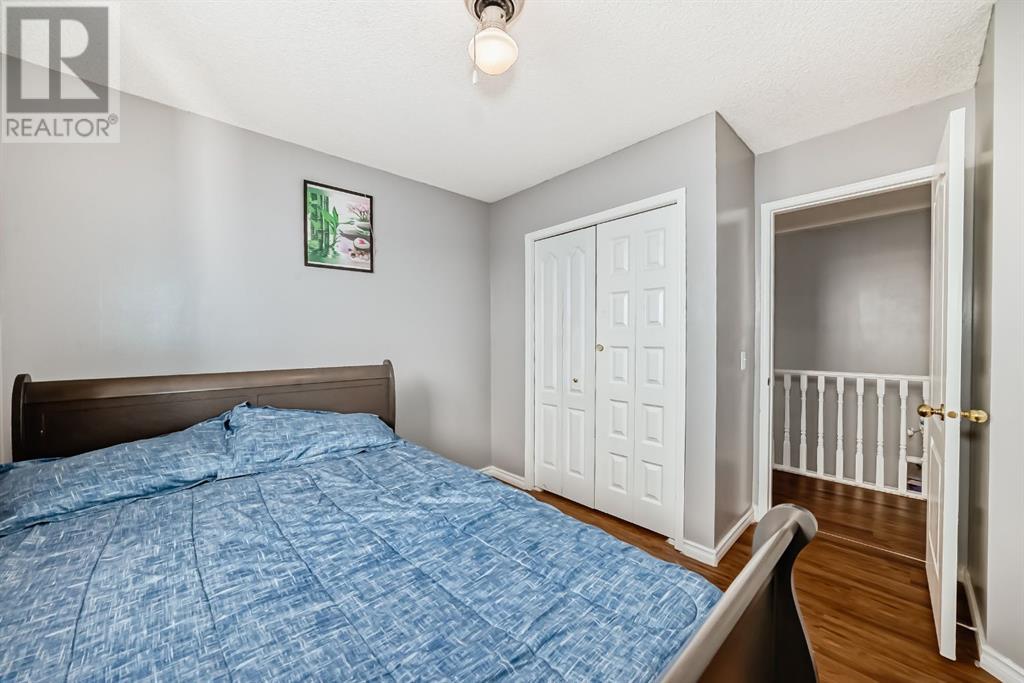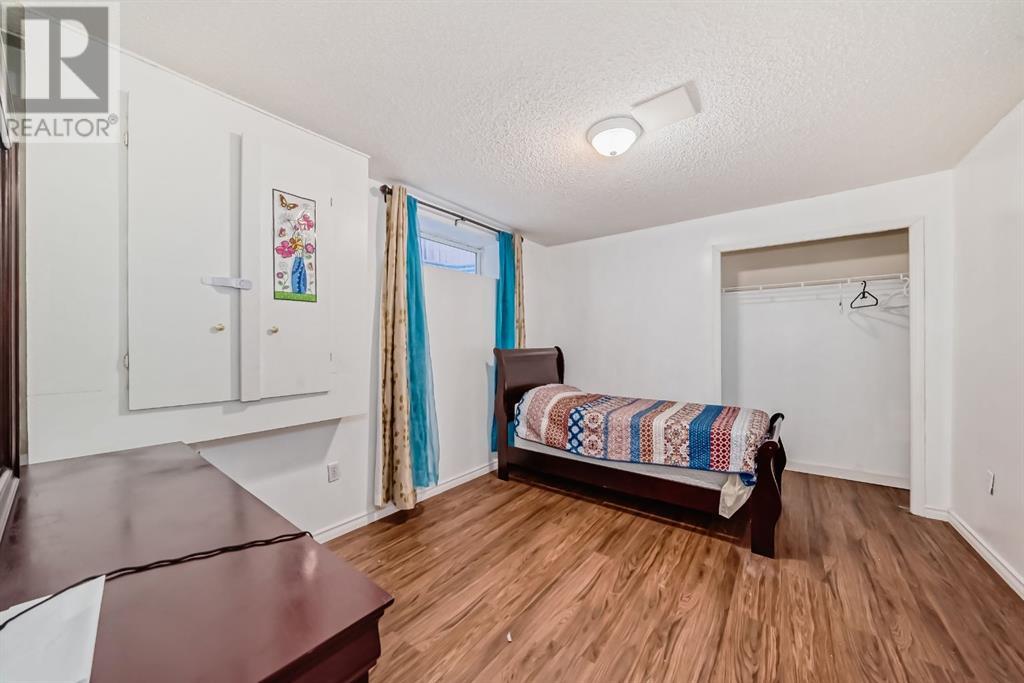This website uses cookies so that we can provide you with the best user experience possible. Cookie information is stored in your browser and performs functions such as recognising you when you return to our website and helping our team to understand which sections of the website you find most interesting and useful.
270 Douglas Ridge Circle Se Calgary, Alberta T2Z 2H5
$605,000
Excellent Starter Home in Douglasdale. A bright open floor plan on the main level with lots of natural light, plus three bedrooms above will make a perfect home for a family in a great community. The main floor also offers a 2 piece bathroom, kitchen with a good size island and pantry, dining area with access to the big deck at the back, where you can entertain in those summer long days thanks to its sunny location. All 3 bedrooms are bright and spacious. The primary bedroom offers a 4 piece ensuite. You can enjoy the fireplace in the family room on those rainy or cold days, perfect for taking the chill off. . There is an additional bedroom in the basement as well as more finished space for the whole family to enjoy. Needing a great family home, come take a look at this one. (id:49203)
Open House
This property has open houses!
3:30 pm
Ends at:5:00 pm
Property Details
| MLS® Number | A2190798 |
| Property Type | Single Family |
| Community Name | Douglasdale/Glen |
| Amenities Near By | Playground, Schools, Shopping |
| Features | No Animal Home, No Smoking Home |
| Parking Space Total | 4 |
| Plan | 9711650 |
| Structure | Shed, Deck |
Building
| Bathroom Total | 4 |
| Bedrooms Above Ground | 3 |
| Bedrooms Below Ground | 1 |
| Bedrooms Total | 4 |
| Appliances | Refrigerator, Range - Electric, Dishwasher, Microwave Range Hood Combo, Washer & Dryer |
| Basement Development | Finished |
| Basement Type | Full (finished) |
| Constructed Date | 1998 |
| Construction Material | Wood Frame |
| Construction Style Attachment | Detached |
| Cooling Type | None |
| Exterior Finish | Vinyl Siding |
| Fireplace Present | Yes |
| Fireplace Total | 1 |
| Flooring Type | Laminate |
| Foundation Type | Poured Concrete |
| Half Bath Total | 1 |
| Heating Fuel | Natural Gas |
| Heating Type | Forced Air |
| Stories Total | 2 |
| Size Interior | 1702.2 Sqft |
| Total Finished Area | 1702.2 Sqft |
| Type | House |
Parking
| Attached Garage | 2 |
Land
| Acreage | No |
| Fence Type | Fence |
| Land Amenities | Playground, Schools, Shopping |
| Size Depth | 33 M |
| Size Frontage | 11.08 M |
| Size Irregular | 3928.00 |
| Size Total | 3928 Sqft|0-4,050 Sqft |
| Size Total Text | 3928 Sqft|0-4,050 Sqft |
| Zoning Description | R-cg |
Rooms
| Level | Type | Length | Width | Dimensions |
|---|---|---|---|---|
| Second Level | Bedroom | 10.67 Ft x 8.83 Ft | ||
| Second Level | Bedroom | 10.58 Ft x 11.08 Ft | ||
| Second Level | Primary Bedroom | 13.83 Ft x 11.17 Ft | ||
| Second Level | Bonus Room | 13.75 Ft x 17.00 Ft | ||
| Second Level | 4pc Bathroom | .00 Ft x .00 Ft | ||
| Second Level | 3pc Bathroom | .00 Ft x .00 Ft | ||
| Basement | Recreational, Games Room | 15.00 Ft x 12.75 Ft | ||
| Basement | Bedroom | 12.42 Ft x 10.67 Ft | ||
| Basement | 3pc Bathroom | .00 Ft x .00 Ft | ||
| Main Level | Living Room | 15.58 Ft x 11.42 Ft | ||
| Main Level | Kitchen | 12.92 Ft x 9.75 Ft | ||
| Main Level | Dining Room | 4.08 Ft x 8.00 Ft | ||
| Main Level | Laundry Room | 5.83 Ft x 5.08 Ft | ||
| Main Level | 2pc Bathroom | .00 Ft x .00 Ft | ||
| Main Level | Pantry | 3.67 Ft x 3.67 Ft |
https://www.realtor.ca/real-estate/27865614/270-douglas-ridge-circle-se-calgary-douglasdaleglen
Interested?
Contact us for more information
Mario Arturo Castanon Cano
Associate
https://mario.realestate/
#116 1289 Highfield Crescent Se
Calgary, Alberta T2G 5M2
(825) 415-9624






































