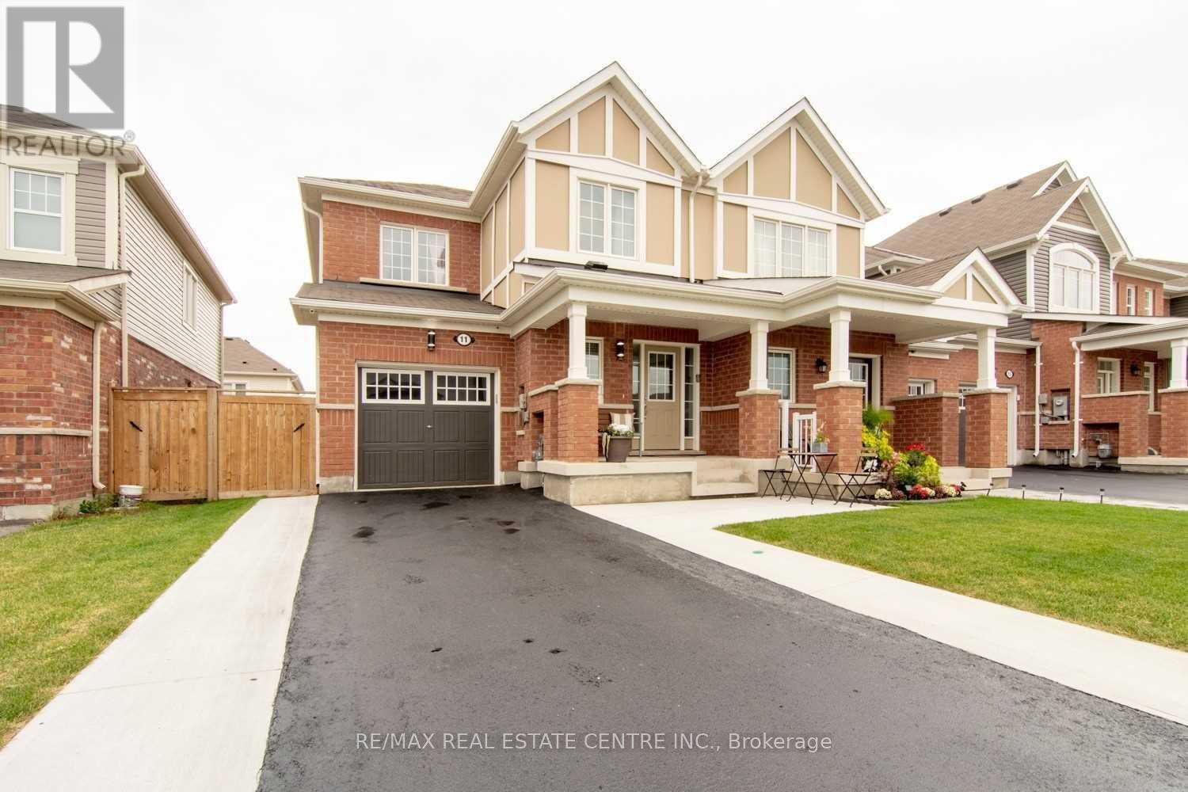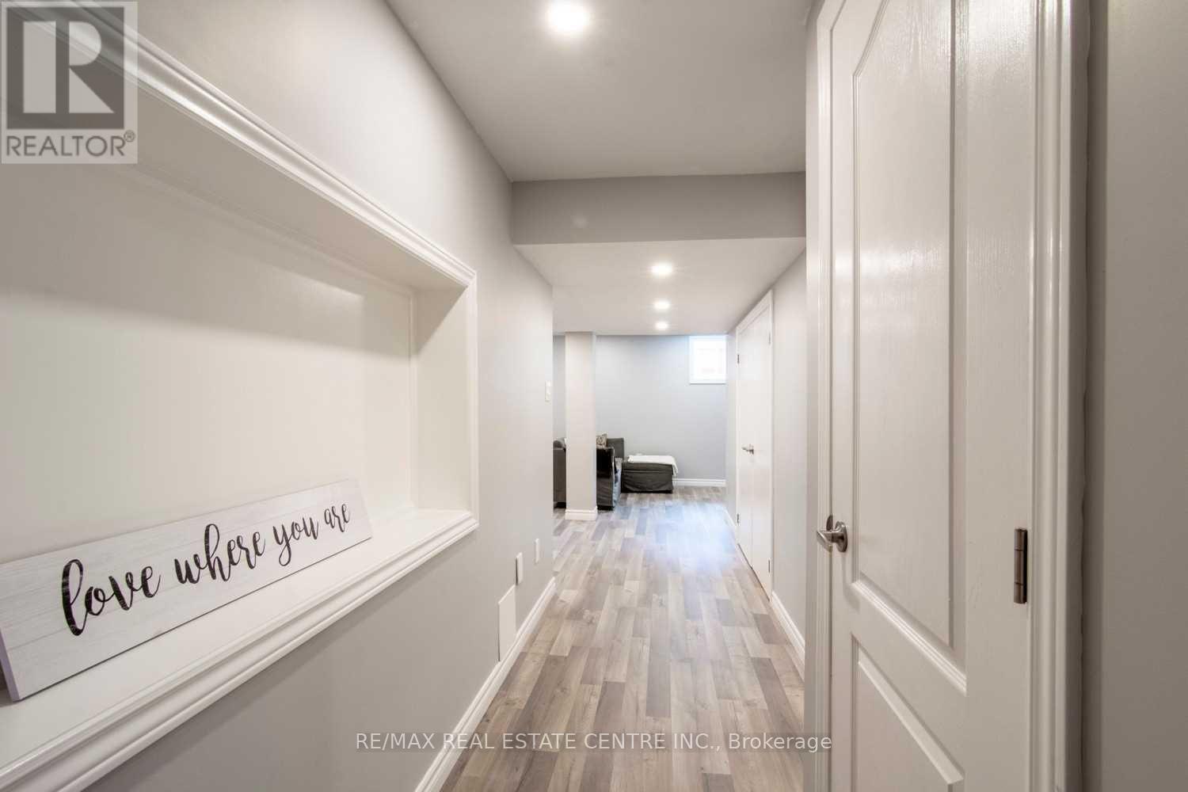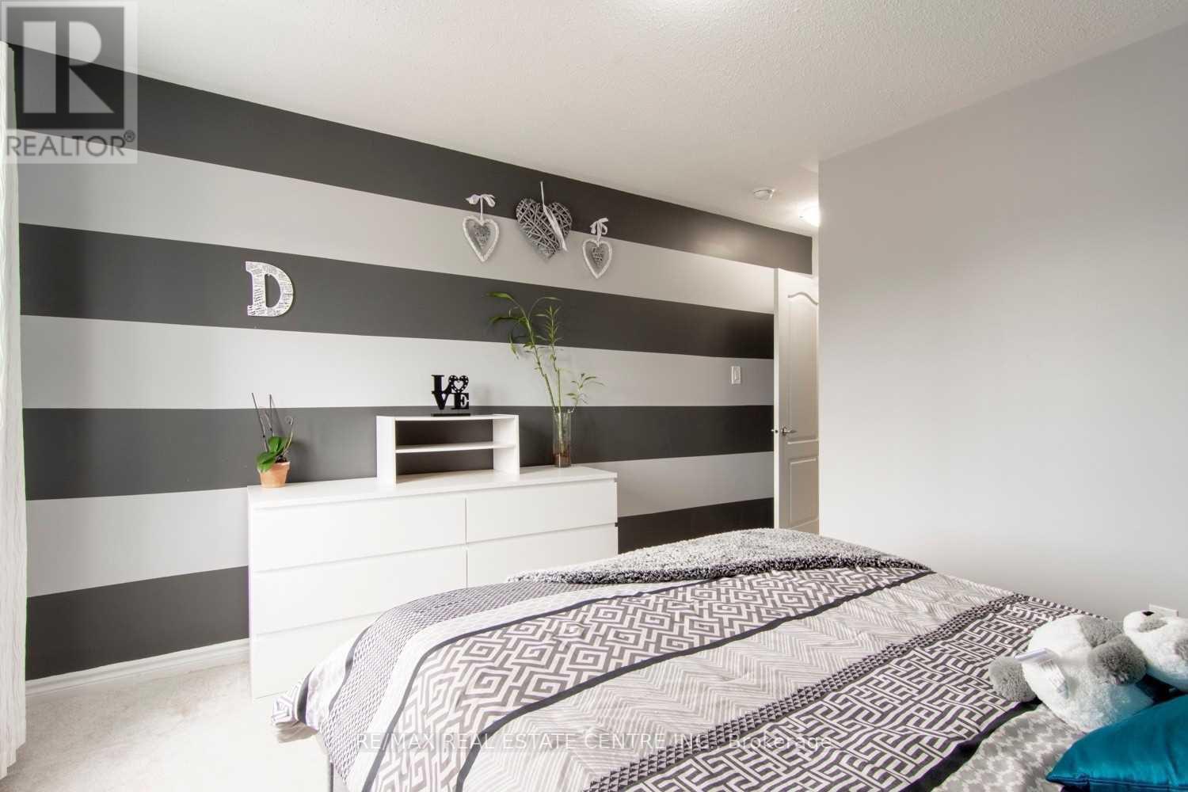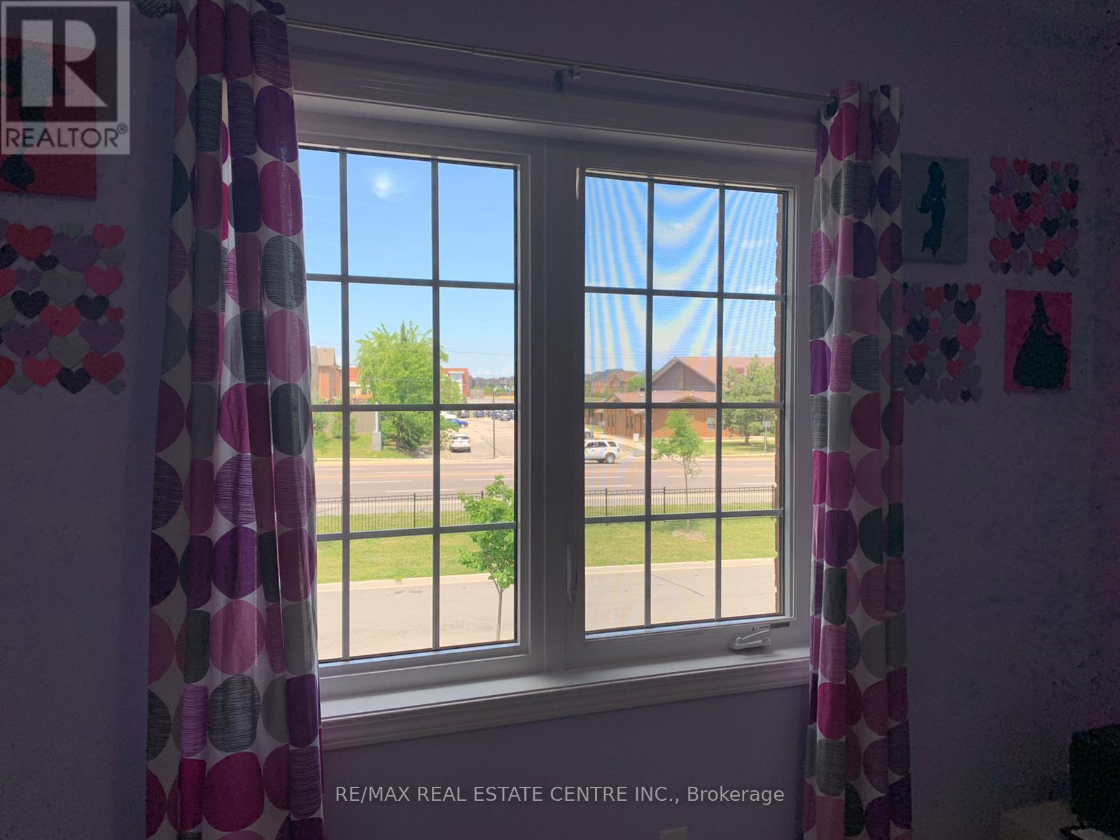This website uses cookies so that we can provide you with the best user experience possible. Cookie information is stored in your browser and performs functions such as recognising you when you return to our website and helping our team to understand which sections of the website you find most interesting and useful.
11 Leblanc Crescent Brampton (Northwest Brampton), Ontario L7A 4G7
$3,600 Monthly
Welcome To 11 Leblanc Cres! Absolutely Gorgeous Open Concept House in the Heart of the Prestigious Mount Pleasant Community! 3 Bed & 4 Bath Unit ( Rare) Home Packed With Lots Of Upgrades. This Super Clean & Modern Home Features 3 Bedrooms Upstairs and a Finished basement With washroom, Location Situated On A Quiet Crescent. Beautifully Finished W/Lots Of Natural Light, Large Kitchen With Upgraded White Cabinets & S/S Appliances, 3 Oversized Bedrooms W/Master Bedroom ""Oasis"" Upstairs Laundry. An Extended Driveway W/No Sidewalk Close To School, Park, Transit. Shows 10+++, Perfect for families having kids or professionals who want to stay near GO Station. Don't Miss Your Chance to Own This Beautiful and Pristine Home. Come Experience the Charm and Fall in Love This Beauty! **EXTRAS** Elf's And Window Coverings, S/S Appliances: Fridge, Stove, Microwave, Dishwasher, Washer & Dryer (id:49203)
Property Details
| MLS® Number | W11951136 |
| Property Type | Single Family |
| Community Name | Northwest Brampton |
| Amenities Near By | Hospital, Park, Place Of Worship, Public Transit, Schools |
| Features | In Suite Laundry |
| Parking Space Total | 3 |
Building
| Bathroom Total | 4 |
| Bedrooms Above Ground | 3 |
| Bedrooms Below Ground | 1 |
| Bedrooms Total | 4 |
| Appliances | Garage Door Opener Remote(s) |
| Basement Development | Finished |
| Basement Type | Full (finished) |
| Construction Style Attachment | Attached |
| Cooling Type | Central Air Conditioning |
| Exterior Finish | Brick |
| Foundation Type | Brick |
| Half Bath Total | 2 |
| Heating Fuel | Electric |
| Heating Type | Forced Air |
| Stories Total | 2 |
| Type | Row / Townhouse |
| Utility Water | Municipal Water |
Parking
| Attached Garage |
Land
| Acreage | No |
| Fence Type | Fenced Yard |
| Land Amenities | Hospital, Park, Place Of Worship, Public Transit, Schools |
| Sewer | Sanitary Sewer |
Rooms
| Level | Type | Length | Width | Dimensions |
|---|---|---|---|---|
| Main Level | Dining Room | 12.11 m | 11.48 m | 12.11 m x 11.48 m |
| Main Level | Kitchen | 10.01 m | 12.3 m | 10.01 m x 12.3 m |
| Main Level | Great Room | 12.11 m | 17.09 m | 12.11 m x 17.09 m |
| Upper Level | Primary Bedroom | 11.81 m | 12.99 m | 11.81 m x 12.99 m |
| Upper Level | Bedroom 2 | 10.6 m | 10.17 m | 10.6 m x 10.17 m |
| Upper Level | Bedroom 3 | 10.6 m | 10.17 m | 10.6 m x 10.17 m |
| Upper Level | Laundry Room | 7.55 m | 6.56 m | 7.55 m x 6.56 m |
Interested?
Contact us for more information
Puneet Kaur
Salesperson

2 County Court Blvd. Ste 150
Brampton, Ontario L6W 3W8
(905) 456-1177
(905) 456-1107
www.remaxcentre.ca/




















