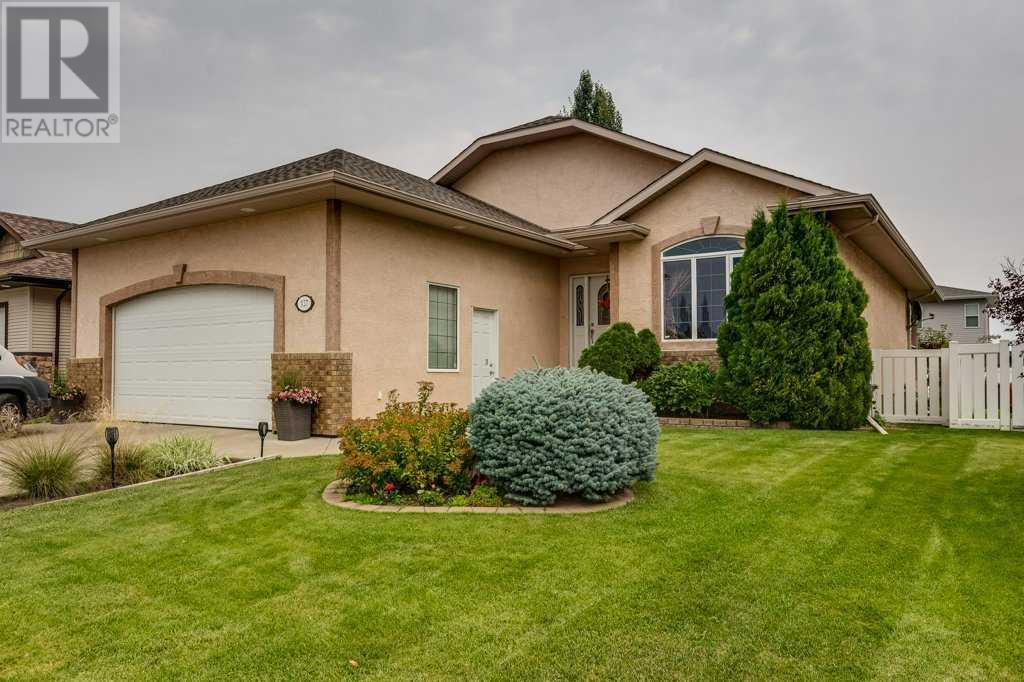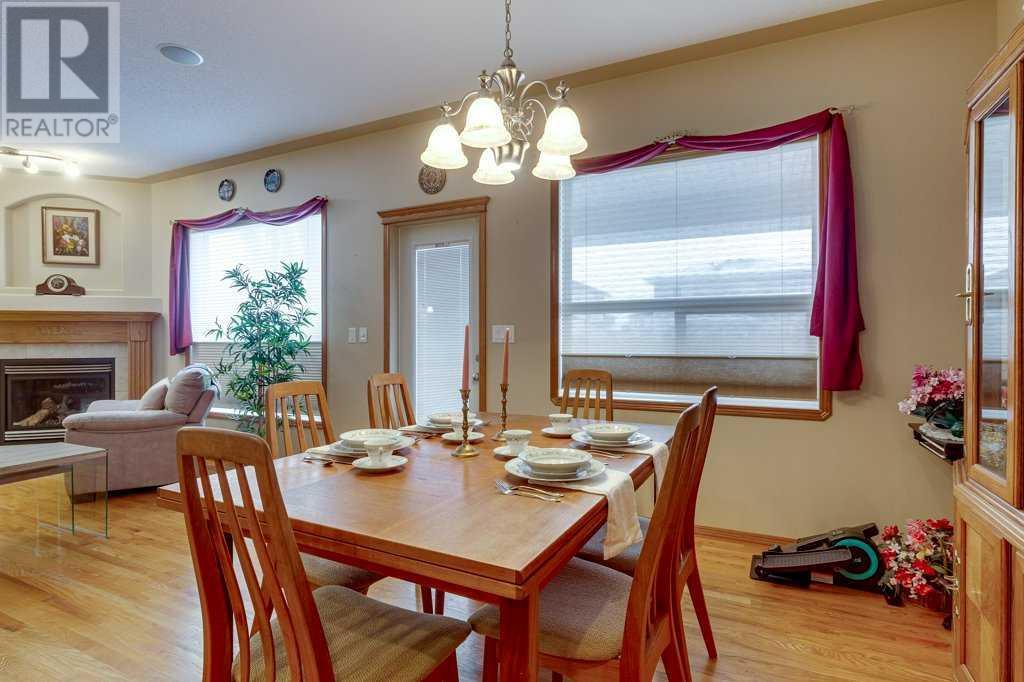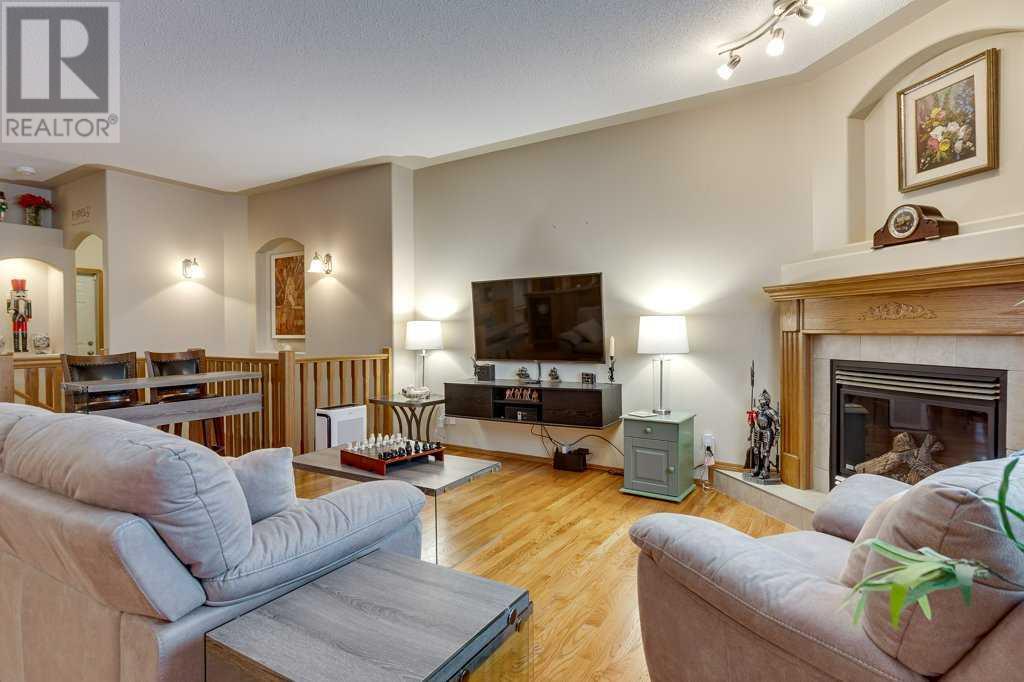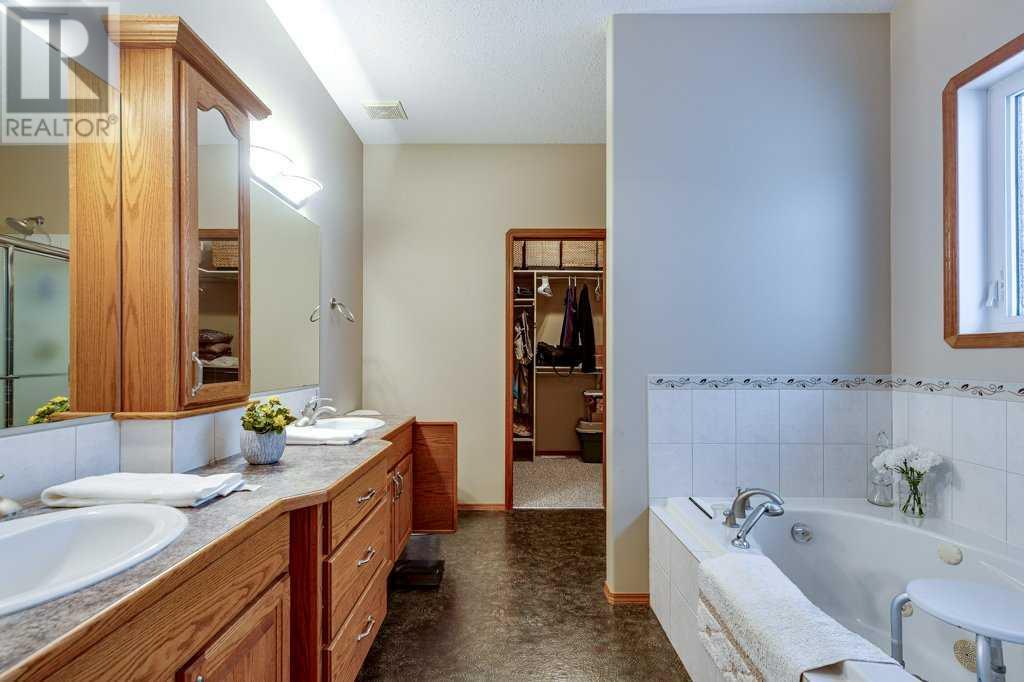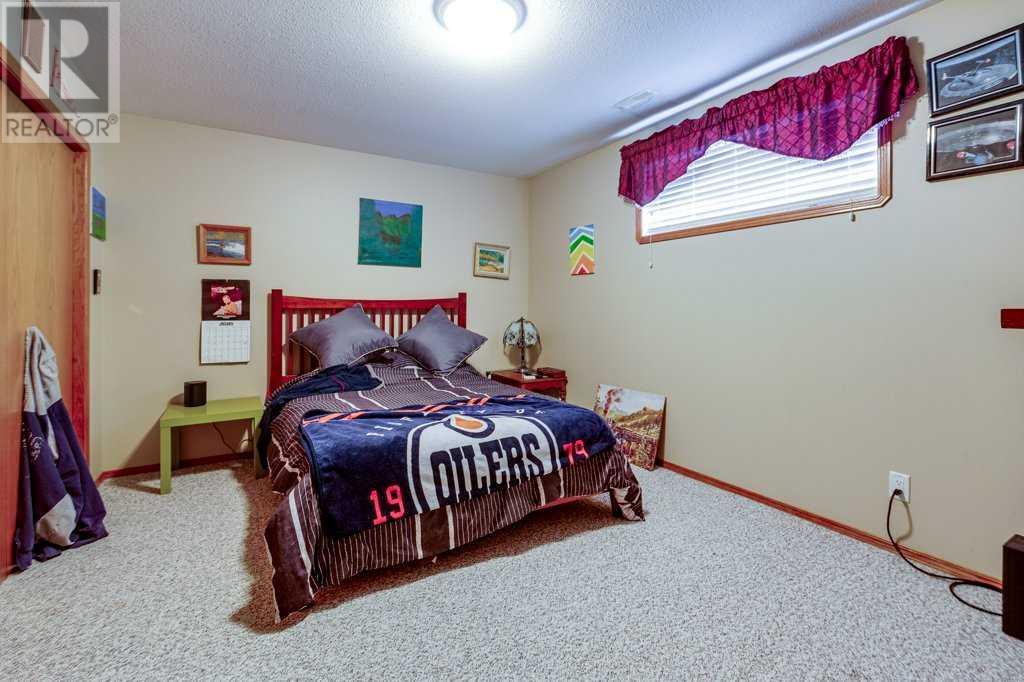This website uses cookies so that we can provide you with the best user experience possible. Cookie information is stored in your browser and performs functions such as recognising you when you return to our website and helping our team to understand which sections of the website you find most interesting and useful.
127 Lougheed Close Red Deer, Alberta T4R 3L9
$549,900
1520 sq ft of quality Adult Living in this Bungalow on a quiet close overlooking a park in front. This home features hardwood flooring throughout the open main living/dining area with island with breakfast bar & corner pantry in the kitchen. Garden door leads to a good size deck and steps down to a ground level patio. At the front of the home you will find a large office big enough for his & hers desks, and at the rear the oversized primary suite features lots of built in cabinets & drawers, and a 5 piece ensuite with jet tub, 4’ shower and lots of storage in the double sink vanity. Main floor laundry. Downstairs has 2 large bedrooms, family room & theatre room ( currently being used as a bedroom) large utility storage room, underfloor heat, landscaped yard & oversized heated garage. Top quality finishing throughout. (id:49203)
Property Details
| MLS® Number | A2191238 |
| Property Type | Single Family |
| Community Name | Lancaster Green |
| Amenities Near By | Schools, Shopping |
| Features | See Remarks, Back Lane, Pvc Window, Closet Organizers |
| Parking Space Total | 2 |
| Plan | 0323107 |
| Structure | Deck, See Remarks |
Building
| Bathroom Total | 3 |
| Bedrooms Above Ground | 1 |
| Bedrooms Below Ground | 3 |
| Bedrooms Total | 4 |
| Appliances | Refrigerator, Dishwasher, Stove, Window Coverings, Garage Door Opener, Washer & Dryer |
| Architectural Style | Bungalow |
| Basement Development | Finished |
| Basement Type | Full (finished) |
| Constructed Date | 2004 |
| Construction Style Attachment | Detached |
| Cooling Type | Central Air Conditioning |
| Fireplace Present | Yes |
| Fireplace Total | 1 |
| Flooring Type | Carpeted, Hardwood, Linoleum |
| Foundation Type | Poured Concrete |
| Half Bath Total | 1 |
| Heating Type | Other, Forced Air, See Remarks, In Floor Heating |
| Stories Total | 1 |
| Size Interior | 1520 Sqft |
| Total Finished Area | 1520 Sqft |
| Type | House |
Parking
| Concrete | |
| Attached Garage | 2 |
| Garage | |
| Heated Garage |
Land
| Acreage | No |
| Fence Type | Fence |
| Land Amenities | Schools, Shopping |
| Landscape Features | Landscaped |
| Size Depth | 35.96 M |
| Size Frontage | 16.15 M |
| Size Irregular | 6142.00 |
| Size Total | 6142 Sqft|4,051 - 7,250 Sqft |
| Size Total Text | 6142 Sqft|4,051 - 7,250 Sqft |
| Zoning Description | R1 |
Rooms
| Level | Type | Length | Width | Dimensions |
|---|---|---|---|---|
| Basement | Family Room | 25.25 Ft x 16.67 Ft | ||
| Basement | Bedroom | 12.92 Ft x 16.58 Ft | ||
| Basement | Bedroom | 15.58 Ft x 11.00 Ft | ||
| Basement | 4pc Bathroom | Measurements not available | ||
| Basement | Bedroom | 11.33 Ft x 10.33 Ft | ||
| Basement | Storage | 9.92 Ft x 3.67 Ft | ||
| Basement | Furnace | 14.92 Ft x 16.83 Ft | ||
| Main Level | Living Room | 14.00 Ft x 23.08 Ft | ||
| Main Level | Dining Room | 11.33 Ft x 9.75 Ft | ||
| Main Level | Kitchen | 11.33 Ft x 14.50 Ft | ||
| Main Level | 2pc Bathroom | Measurements not available | ||
| Main Level | Primary Bedroom | 15.25 Ft x 16.00 Ft | ||
| Main Level | 5pc Bathroom | Measurements not available | ||
| Main Level | Office | 10.92 Ft x 14.33 Ft | ||
| Main Level | Other | 6.33 Ft x 8.25 Ft |
https://www.realtor.ca/real-estate/27867465/127-lougheed-close-red-deer-lancaster-green
Interested?
Contact us for more information
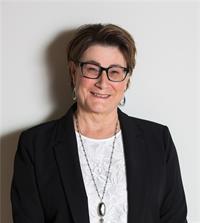
Janice Resch
Associate
(587) 317-7294
janice-resch.c21.ca

206, 4807 - 50 Avenue
Red Deer, Alberta T4N 4A5
(403) 346-0021
century21advantage.ca
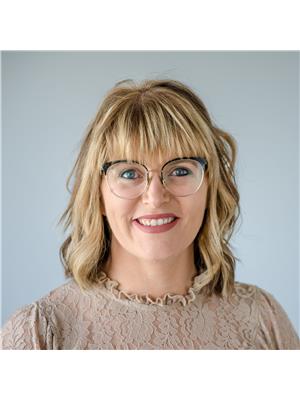
Christine Bourke
Associate
(587) 317-7294
christine-bourke.c21.ca

206, 4807 - 50 Avenue
Red Deer, Alberta T4N 4A5
(403) 346-0021
century21advantage.ca



