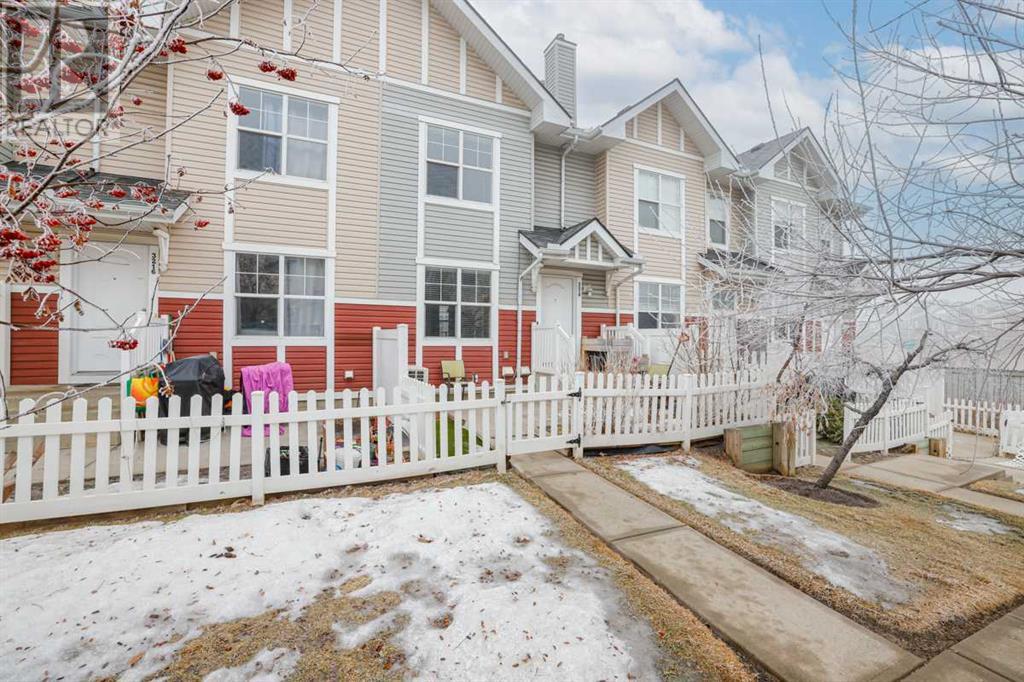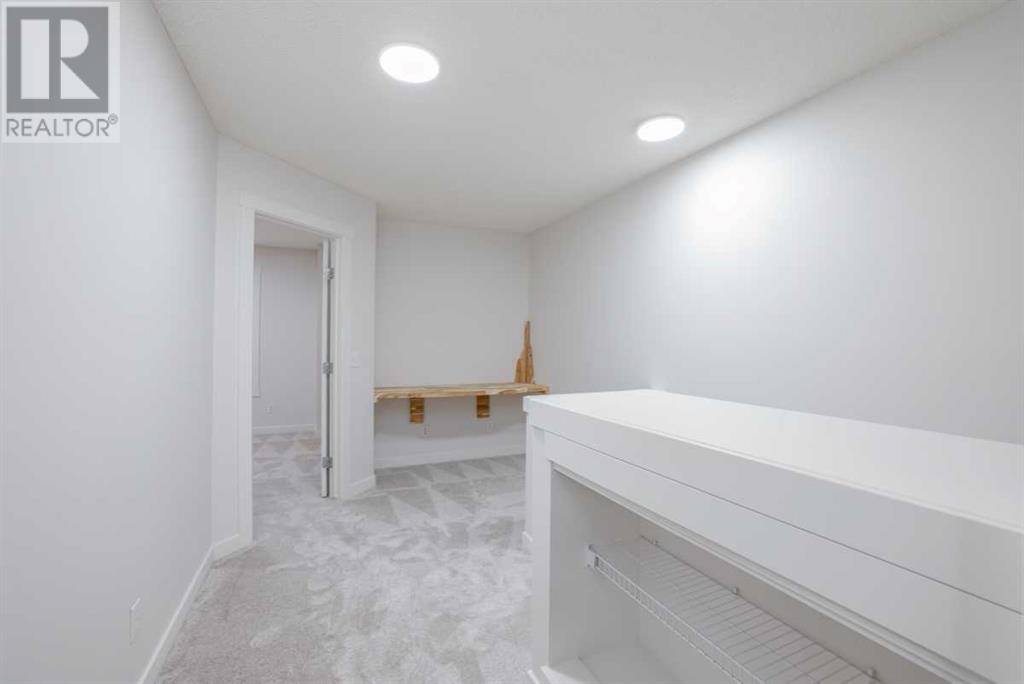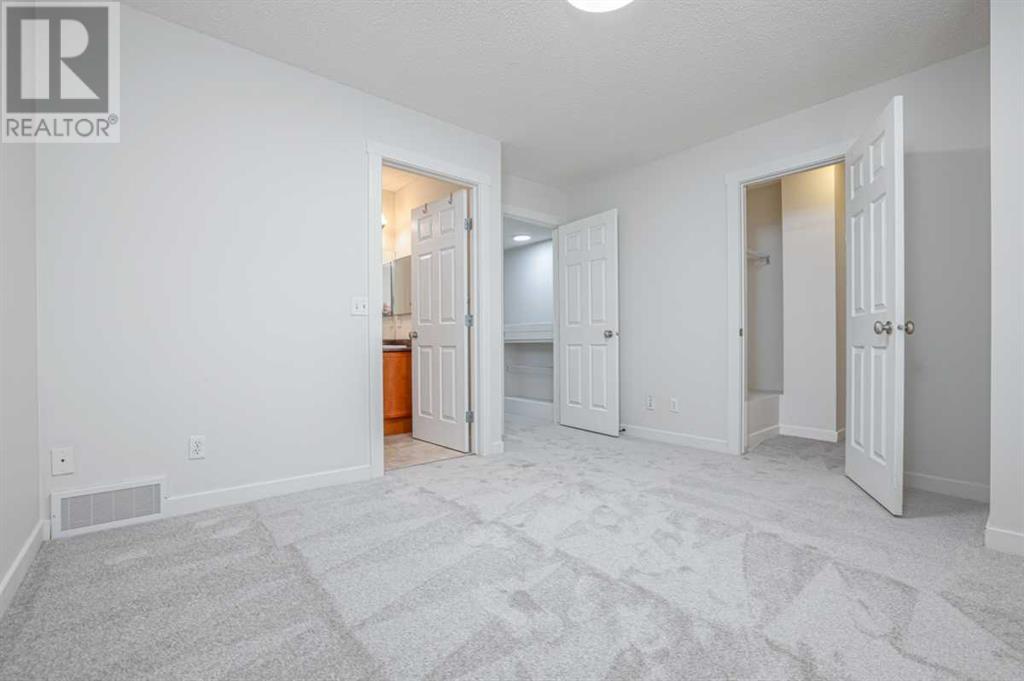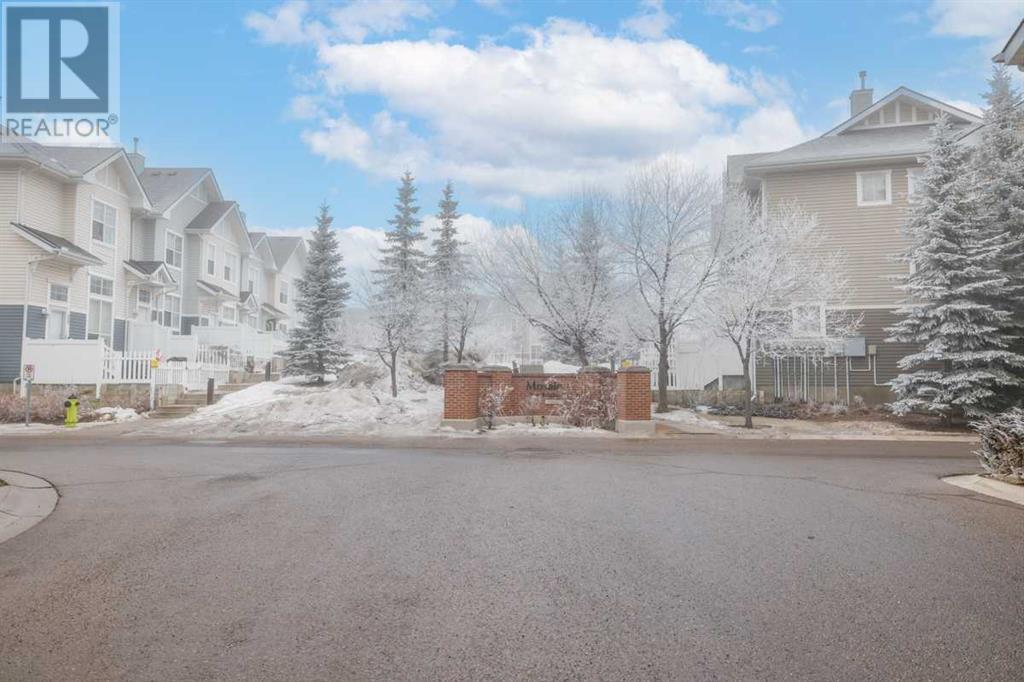This website uses cookies so that we can provide you with the best user experience possible. Cookie information is stored in your browser and performs functions such as recognising you when you return to our website and helping our team to understand which sections of the website you find most interesting and useful.
3218 New Brighton Gardens Se Calgary, Alberta T2Z 0A7
$454,900Maintenance, Condominium Amenities, Insurance, Property Management, Reserve Fund Contributions, Waste Removal
$283.14 Monthly
Maintenance, Condominium Amenities, Insurance, Property Management, Reserve Fund Contributions, Waste Removal
$283.14 MonthlyWelcome to this beautifully updated 2 bedroom, 2.5 bathroom townhouse in the lovely community of New Brighton! This original owner home has been lovingly renovated with all new carpet, paint, kitchen cabinet doors, and countertops! The main floor features a bright open floorplan with a one of a kind kitchen with built in seating, island for entertaining, and a south facing balcony through the sliding doors. Kitchen also features newer epoxy countertops and full stainless steal appliance package! The new updated bar is open to the living room and front entrance. There is also a 2 piece bathroom to complete this floor. The second level feature 2 primary bedrooms, both with walk in closets and 4 piece en suite bathrooms. There is also added storage and an office area for all your computer needs! The basement has plenty of room for your creative ideas and features a laundry area and opens to the double attached garage, Garage is wired for a heater of your choice. And don't forget the summer when you need it cooler as this home comes with Central Air Conditioning!!This complex is easy living and is sure to impress. This home features a front garden and patio area and is fenced in for you pets! Book your showing today! (id:49203)
Property Details
| MLS® Number | A2191801 |
| Property Type | Single Family |
| Community Name | New Brighton |
| Amenities Near By | Playground, Schools, Shopping |
| Community Features | Pets Allowed |
| Features | Pvc Window, No Smoking Home, Gas Bbq Hookup |
| Parking Space Total | 2 |
| Plan | 0714041 |
| Structure | Deck |
Building
| Bathroom Total | 3 |
| Bedrooms Above Ground | 2 |
| Bedrooms Total | 2 |
| Amenities | Clubhouse |
| Appliances | Washer, Refrigerator, Window/sleeve Air Conditioner, Dishwasher, Stove, Dryer, Microwave Range Hood Combo, Garage Door Opener |
| Basement Type | See Remarks |
| Constructed Date | 2007 |
| Construction Style Attachment | Attached |
| Cooling Type | Central Air Conditioning |
| Exterior Finish | Vinyl Siding, Wood Siding |
| Flooring Type | Carpeted, Ceramic Tile, Laminate, Tile |
| Foundation Type | Poured Concrete |
| Half Bath Total | 1 |
| Heating Type | Forced Air |
| Stories Total | 2 |
| Size Interior | 1185 Sqft |
| Total Finished Area | 1185 Sqft |
| Type | Row / Townhouse |
Parking
| Attached Garage | 2 |
Land
| Acreage | No |
| Fence Type | Fence |
| Land Amenities | Playground, Schools, Shopping |
| Landscape Features | Landscaped |
| Size Total Text | Unknown |
| Zoning Description | M-1 |
Rooms
| Level | Type | Length | Width | Dimensions |
|---|---|---|---|---|
| Second Level | Primary Bedroom | 12.58 Ft x 11.33 Ft | ||
| Second Level | Other | 4.17 Ft x 7.25 Ft | ||
| Second Level | 4pc Bathroom | 8.17 Ft x 5.00 Ft | ||
| Second Level | Bedroom | 10.83 Ft x 11.25 Ft | ||
| Second Level | Other | 5.42 Ft x 6.08 Ft | ||
| Second Level | 4pc Bathroom | 8.17 Ft x 5.42 Ft | ||
| Lower Level | Laundry Room | 17.08 Ft x 13.17 Ft | ||
| Main Level | Living Room | 17.08 Ft x 18.08 Ft | ||
| Main Level | 2pc Bathroom | 5.33 Ft x 4.67 Ft | ||
| Main Level | Eat In Kitchen | 17.08 Ft x 14.33 Ft |
https://www.realtor.ca/real-estate/27867468/3218-new-brighton-gardens-se-calgary-new-brighton
Interested?
Contact us for more information
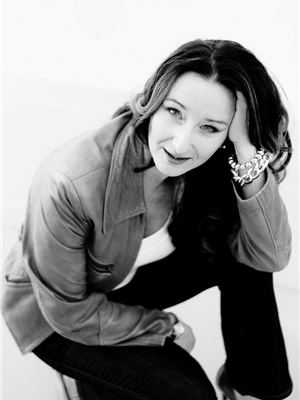
Lisa Jensen
Associate
(403) 256-3144
#102, 279 Midpark Way S.e.
Calgary, Alberta T2X 1M2
(403) 256-3888
(403) 256-3144

